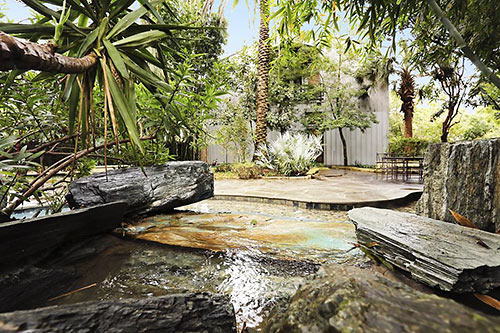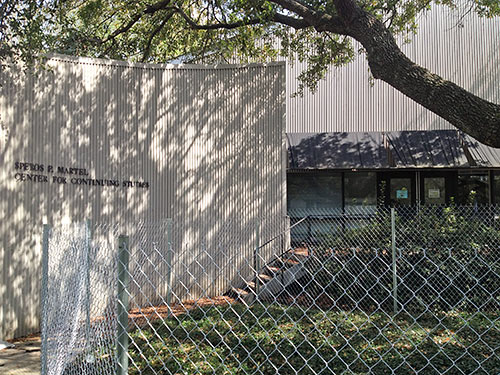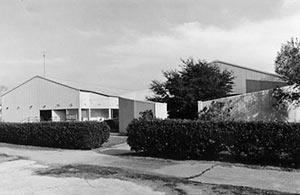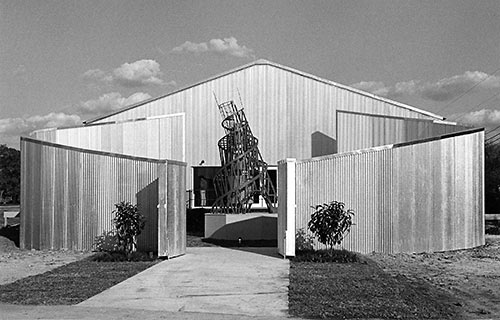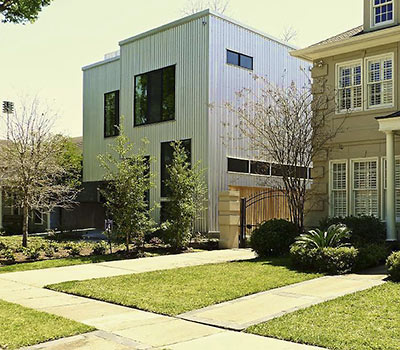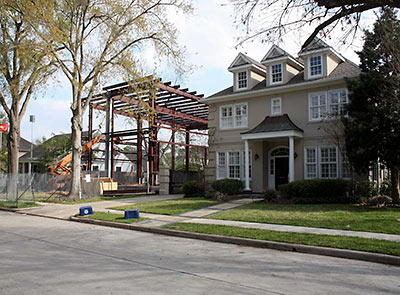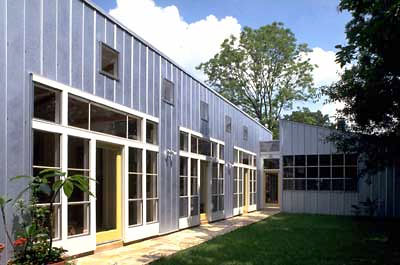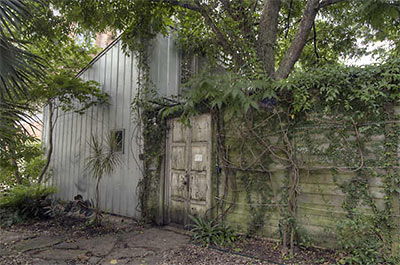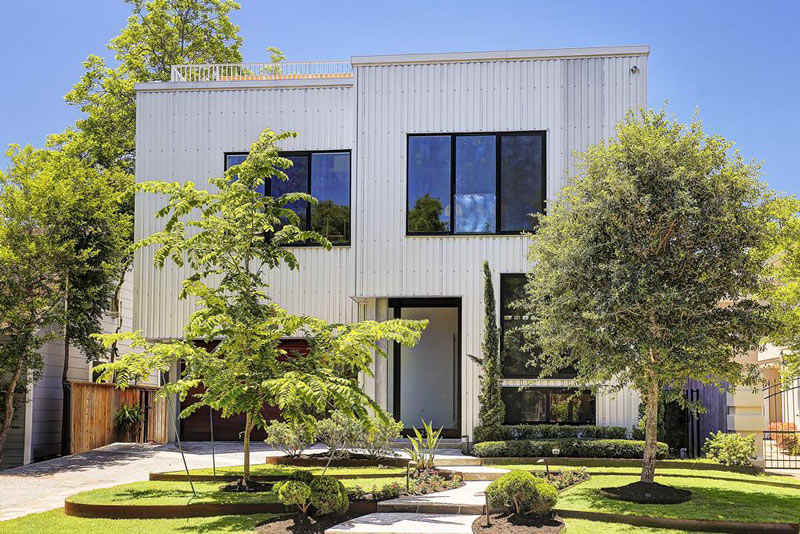
That big metal-skinned house on Centenary St. in West University is on the market as of yesterday, listed for a smidge under $2.2 million.  The home’s construction in the early 2010’s touched off some nasty comments and light contractor harrassment from some of the folks in the area (though architect Cameron Armstrong said around the time of completion that most folks thought the final product was fine).  The big shiny box holds 2 floors and 4 bedrooms, with a rooftop patio that allows visitors to rise above any neighborhood hubbub and gaze off toward the Medical Center:


