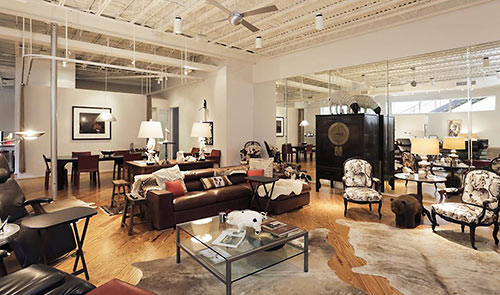
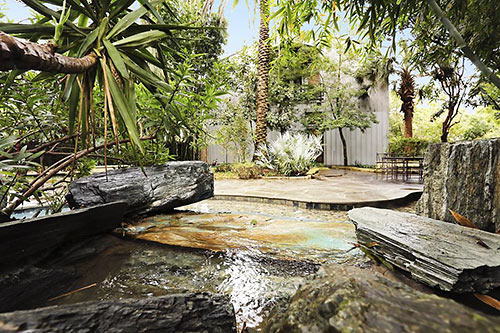
Wide open spaces are inside as well as outside a 1994 contemporary home of steel and Galvalume siding on a heavily landscaped half-an-acre unrestricted lot tucked into the southern hinterlands of Rice Military. The green-screened property first appeared on the market back in January. Its price tag dropped by $100K last week — to $2.65 million.
***
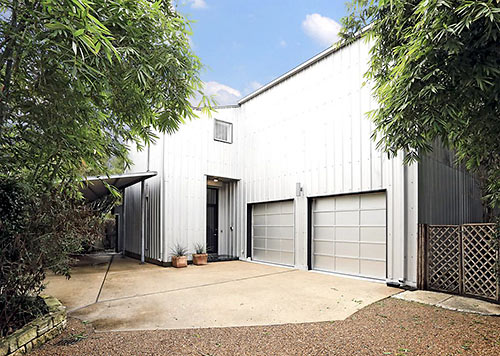
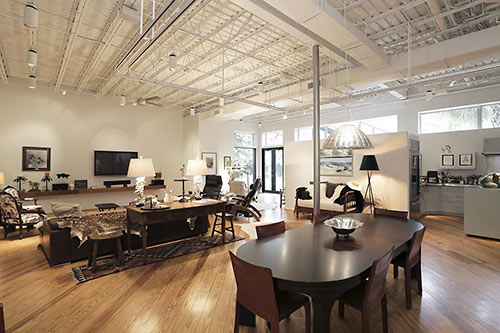
Like the table in the dining room? It’s Ouisie’s other Table; the home belongs to restaurateur Elouise Jones and her husband.
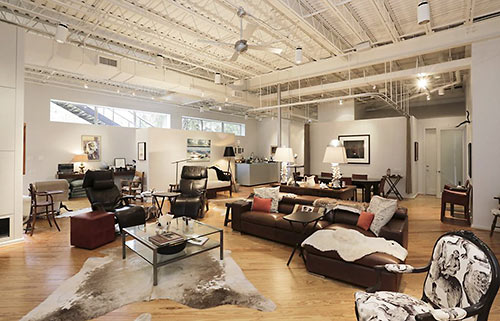
HCAD indicates a 1999 renovation to the 5,162-sq.-ft. home. Could it have started as a 2-unit design? Many of the features repeat — not identically — upstairs and down: living-dining-kitchen area, study space, and bedroom.
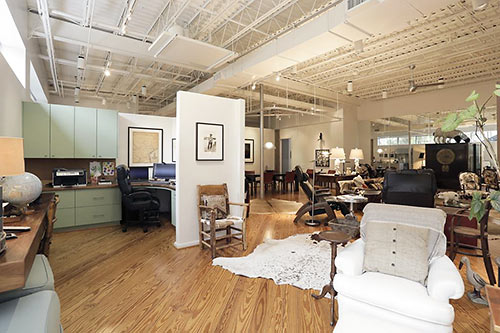
Off the main living area downstairs, sections of half-height walls beneath a clerestory form a niche office (above) and bump out the kitchen, which is a tad larger and much more open than the one upstairs:
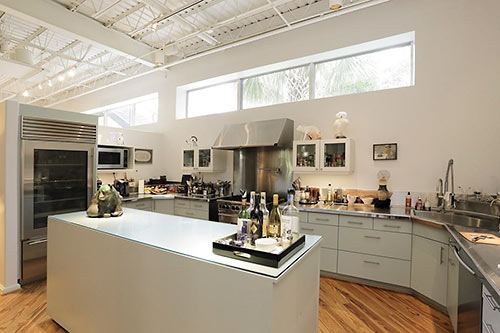
An adjacent work area has built-in dog kennels beneath the counter:
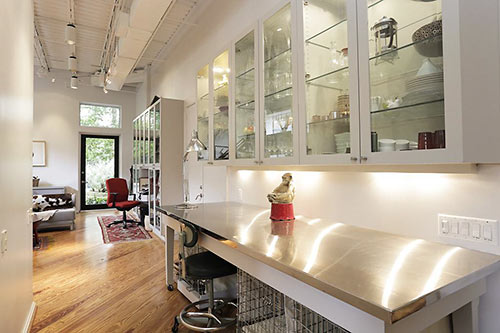
Fitness options (and a full bath) are steps away in what the listing says could be reconverted into one of the 2 bedrooms in the total floor plan:
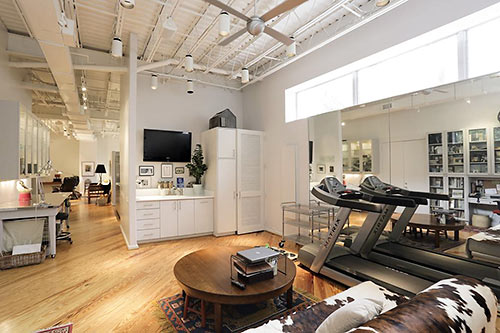
A study (near the office area) overlooks the patio, pool with waterfall, and garden-filled “grounds.” In a 2009 Houston House & Home spotlight, the homeowner confesses to having chosen so many of her favorite plants — bamboo among them — that the term “yard” should no longer apply.
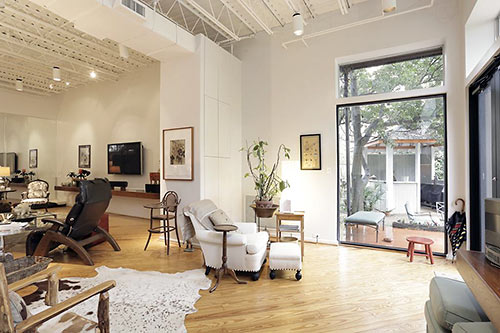
Upstairs, the internal stairwell with elevator appears to end at another entry door off a foyer:
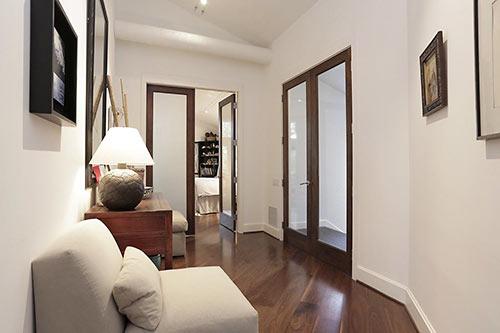
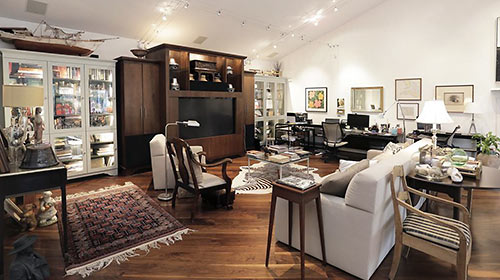
Up on the second floor, ceilings are still high, but vaulted — and finished, though AC ductwork still punctuates the overhead space:
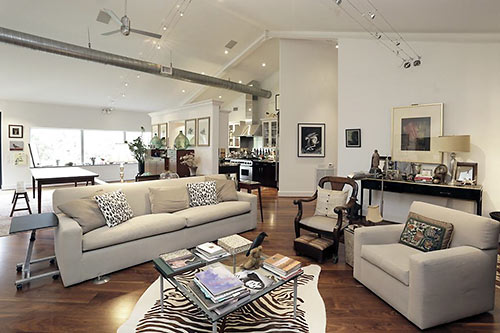
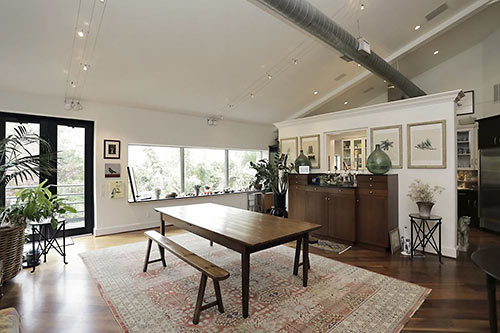
A set of glass panel doors provides access to the balcony — and a second, external staircase to ground level:
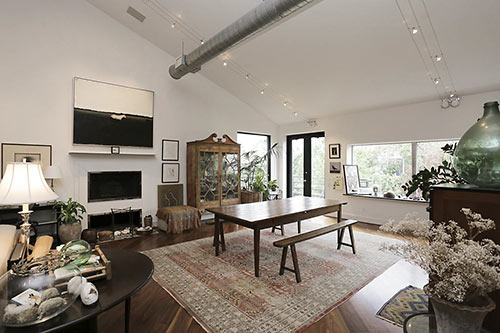
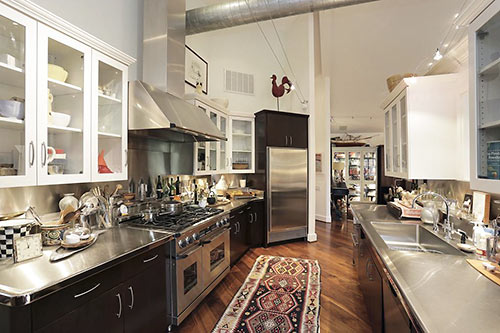
The master suite also has balcony access from the bedroom . . .
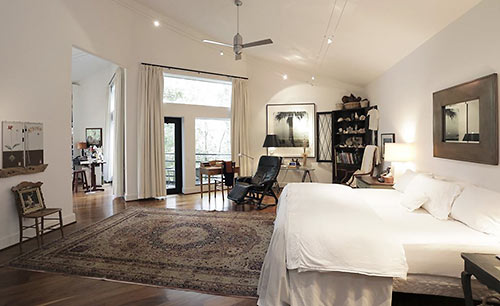
and from the adjacent sitting room:
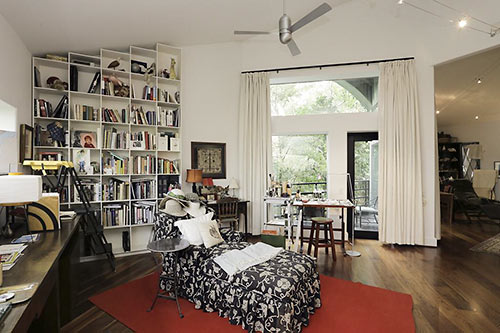
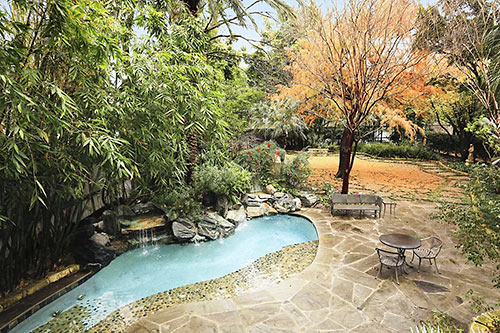
Meanwhile, here’s the master bathroom:
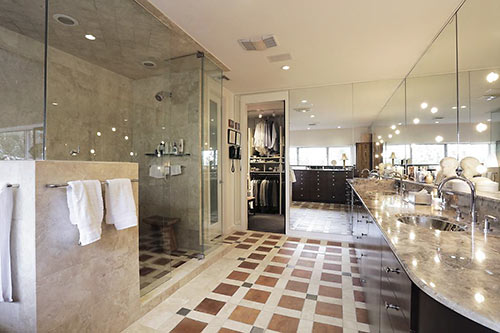
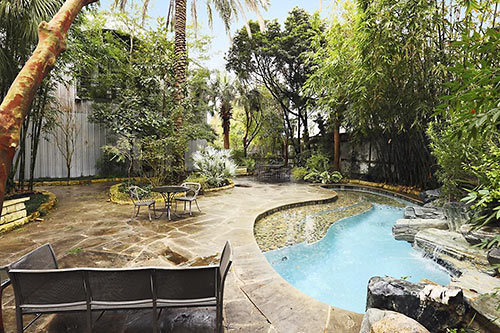
Outdoor surfaces vary underfoot and at at the canopy level. The street, east of Detering St., dead ends at neighboring Caceres, a gated community of tightly-packed ivory-towered stucco villas only slightly visible in some of the listing photos, like in the upper left corner of this one:
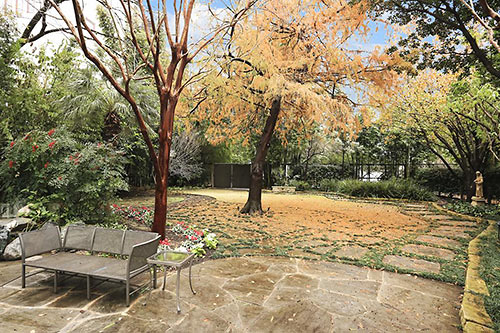
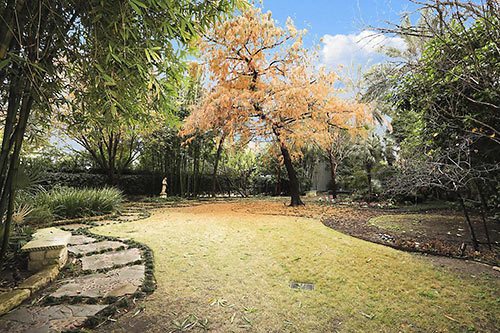
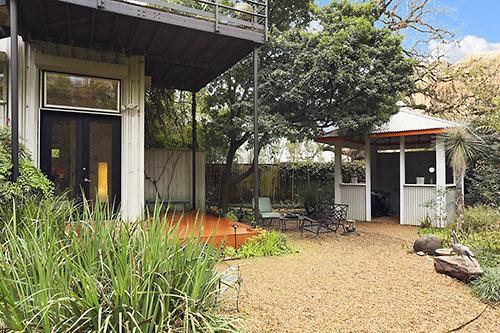
- 115 Arnold St. [HAR]





I actually kind of like this, it fits Rice Military—love the lush yard—yeah, it’s a tin building, but it’s well done inside–not my taste, but I can still appreciate it for what it is.—oh and I really wish they had never named this area Rice Military, it’s nowhere near Rice and the last thing you think of when you think of Rice University is the military—I assume you name has something to do with old Camp Logan, but maybe it was just some drunk idiot who had no sense of direction and was has a yen for the military.
The interior feels a lot like an IKEA.
A contemporary is a very hard sell in Houston, but this isn’t even a contemporary, it’s a commercial tin building with some buildouts. Despite popular belief there are almost no eccentric millionaires out there who would like this sort of thing. This ‘thing” is almost a sole domain of hipsters, artists, and other bohemian sort who naturally would be shopping in a much much lower price range.
The yard is pretty. The inside feels like I’m at High Fashion Home.
The how do you explain that Elouise Adams, owner of a very traditional upscale Southern restaurant and her husband, a biz exec bought this house in 2002 if it only appeals to what you dismissively refer to as bohemians etc….? It doesn’t matter if the house is made of silly putty and Elmer’s glue, it’s on more than 1/2 of an acre of unrestricted land so someone could bulldoze it and build a bland mid rise or cram as many oh so passe Meditterrean townhomes as possible on the lot if they so desired. And as an FYI, the “Rice” part comes from a land owning family
in the area. If someone will pay $450-$500k to bulldoze a bungalow in Montrose on a 5000-6000 sf lot , it is not out the realm of possibility.
This is purely personal preference, but having lived in an old loft building I just cannot see the upside to constructing a warehouse style home as a newbuild. It provides all the minimalist industrial feeling but without the charms of worn brick, leaded windows, iron works, etc. and, to me, ends up looking like the inside of a big box retail shop. But to each their own, and good luck to the sellers.
Ooh galvaluminous! I don’t think it looks like IKEA – I’m sure one could turn down the foot-candles. And if you want old brick you can just put some in there! Cell phone reception is my only concern.
Is it really that difficult to look into the origins of the name Rice Military? Rice University isn’t the only legacy of the Rice family.
The land was owned by the Rices before a developer bought it, and it sat next to Camp Logan. It’s true that the name sounds kind of funny placed where it is and all, but it’s more straightforward than the average subdivision name. I mean, it could be the Tuscan Sherwood Landing, or City Oaks, or the Winds of the Northern Pines.
Commonsense – I always enjoy your cheap suburban nonsense.
Heightsdr – replacement cost is basically the same between this and a similar historic building remodeled…. and the AC bills are probably 20% of the comfy brick pad.