SURVEYING THE SOGGY AFTERMATH OF HOUSTON’S ULTIMATE HOME-TOUR TEST 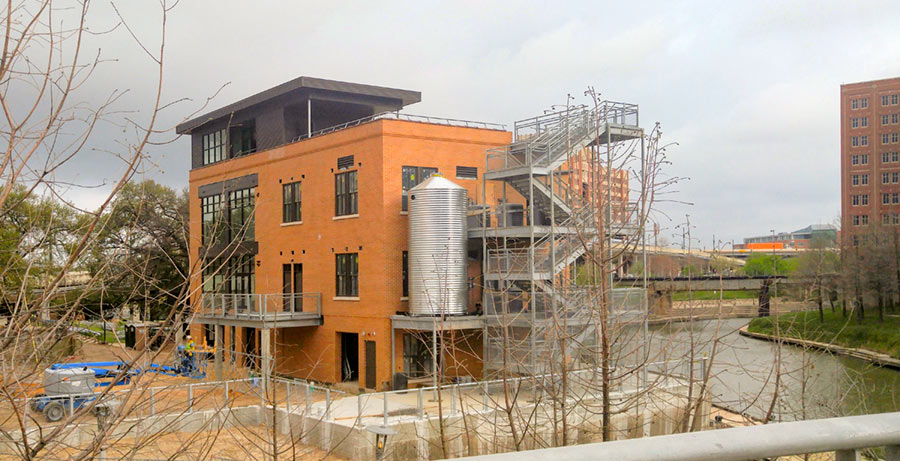 Talk about timing: The Rice Design Alliance’s annual home tour this past March opened to inspection 6 structures built in Houston floodplains with some sort of strategy to make it through a major water event. How’d these properties survive the cataclysm that followed only 5 months later? A 1965 Meyerland home on the tour by Houston architects Brooks and Brooks one block north of Brays Bayou was damaged, Jack Murphy reports. And his follow-up story on the RDA’s H2Ouston tour includes no word on the Harvey experiences of François de Menil’s 5-story Temple Terrace townhome or the 3-story butterfly-roof home on Logan Ln. backing up to Buffalo Bayou Taft Architects built in 1996. But 2 more recently built homes on the tour — 2-story structures by architects Brett Zamore in Linkwood and Nonya Grenader in Shirkmere survived without much more than messes in their garages (and a flooded-out car), according to Murphy. Then there’s the Sunset Coffee Building fronting Buffalo Bayou Downtown, which serves as the offices of the Buffalo Bayou Partnership, and which in its recent redo by Lake Flato and BNIM (pictured), was designed to take on water: “All sources indicate that the design performed as anticipated. . . . The staff moved exhibit materials to the second floor and secured the elevator on an upper floor. But there are always issues. The grease trap filled with water, thermostats need to be replaced, and the elevator shaft had five feet of standing water at the bottom, causing electrical issues. Security cameras mounted on the building filled with water and malfunctioned. The fire alarm went off for four days, making the area sound like a war zone, even catching the attention of a CNN reporter. Still, water didn’t crest into the offices on the second floor. (It was almost this high during Allison.) Shortly after the waters receded, the building was habitable again.” But this sort of resilience wasn’t just added to the building by its renovators: “The BBP’s Rebecca Leija and Anne Olson told me their insurance adjuster said the Sunset Building, built in 1910, was well-suited to handle floods due to its height and angle relative to the bayou. Sure enough, in plan the building is set at an angle to the bayou’s flow, presenting a corner to floodwaters rather than a flat face. And, its east façade breaks slightly, perhaps to further reduce the surface area ‘seen’ by floodwaters and therefore reduce their force on the walls and foundation.” [OffCite] Photo of Sunset Coffee Building renovation: Adam Williams
Talk about timing: The Rice Design Alliance’s annual home tour this past March opened to inspection 6 structures built in Houston floodplains with some sort of strategy to make it through a major water event. How’d these properties survive the cataclysm that followed only 5 months later? A 1965 Meyerland home on the tour by Houston architects Brooks and Brooks one block north of Brays Bayou was damaged, Jack Murphy reports. And his follow-up story on the RDA’s H2Ouston tour includes no word on the Harvey experiences of François de Menil’s 5-story Temple Terrace townhome or the 3-story butterfly-roof home on Logan Ln. backing up to Buffalo Bayou Taft Architects built in 1996. But 2 more recently built homes on the tour — 2-story structures by architects Brett Zamore in Linkwood and Nonya Grenader in Shirkmere survived without much more than messes in their garages (and a flooded-out car), according to Murphy. Then there’s the Sunset Coffee Building fronting Buffalo Bayou Downtown, which serves as the offices of the Buffalo Bayou Partnership, and which in its recent redo by Lake Flato and BNIM (pictured), was designed to take on water: “All sources indicate that the design performed as anticipated. . . . The staff moved exhibit materials to the second floor and secured the elevator on an upper floor. But there are always issues. The grease trap filled with water, thermostats need to be replaced, and the elevator shaft had five feet of standing water at the bottom, causing electrical issues. Security cameras mounted on the building filled with water and malfunctioned. The fire alarm went off for four days, making the area sound like a war zone, even catching the attention of a CNN reporter. Still, water didn’t crest into the offices on the second floor. (It was almost this high during Allison.) Shortly after the waters receded, the building was habitable again.” But this sort of resilience wasn’t just added to the building by its renovators: “The BBP’s Rebecca Leija and Anne Olson told me their insurance adjuster said the Sunset Building, built in 1910, was well-suited to handle floods due to its height and angle relative to the bayou. Sure enough, in plan the building is set at an angle to the bayou’s flow, presenting a corner to floodwaters rather than a flat face. And, its east façade breaks slightly, perhaps to further reduce the surface area ‘seen’ by floodwaters and therefore reduce their force on the walls and foundation.” [OffCite] Photo of Sunset Coffee Building renovation: Adam Williams
Home Design
COMMENT OF THE DAY RUNNER-UP: FEAR OF A RAISED FOUNDATION  “What I’ve found to be true, anecdotally at least, is that most people who have never lived in a house with a pier and beam foundation have ZERO interest in them. They are disoriented, confused by, and even scared of them. Some of them are a little creeped out by the thought of having empty space under their floorboards. (What’s that noise? Will I have to go down there at some point?!?!?) Despite some of the most beautiful and pricey homes being built in this way, some of these people still see it as antiquated and, even, a sign of shoddy construction not designed to last.” [driftwood, commenting on How About We Don’t Sell People Homes in Areas That Keep Flooding, and Other Crazy Ideas for Houstonians To Discuss Amongst Themselves] Illustration: Lulu
“What I’ve found to be true, anecdotally at least, is that most people who have never lived in a house with a pier and beam foundation have ZERO interest in them. They are disoriented, confused by, and even scared of them. Some of them are a little creeped out by the thought of having empty space under their floorboards. (What’s that noise? Will I have to go down there at some point?!?!?) Despite some of the most beautiful and pricey homes being built in this way, some of these people still see it as antiquated and, even, a sign of shoddy construction not designed to last.” [driftwood, commenting on How About We Don’t Sell People Homes in Areas That Keep Flooding, and Other Crazy Ideas for Houstonians To Discuss Amongst Themselves] Illustration: Lulu
COMMENT OF THE DAY: FLOATING HOMES FOR HOUSTON  “I’m a ship designer with 20+ years of experience and I will say that a float-off house is absolutely feasible from a technical point of view. A quick check in the used barge market shows that you can get something house-sized (80 ft. by 30 ft.) for $65,000. Of course building something on-site would cost a lot more than construction in a shipyard. Not sure how this compares to what a foundation costs. But you’d need to add in some kind of anchoring system so that your house doesn’t float away when it floods. And permitting would be a whole other kettle of fish. I’m available for moonlighting if any architect wants to investigate this for a client!” [Orang Bodoh, commenting on Where Are Houston’s Floodwater-Ready Homes]
“I’m a ship designer with 20+ years of experience and I will say that a float-off house is absolutely feasible from a technical point of view. A quick check in the used barge market shows that you can get something house-sized (80 ft. by 30 ft.) for $65,000. Of course building something on-site would cost a lot more than construction in a shipyard. Not sure how this compares to what a foundation costs. But you’d need to add in some kind of anchoring system so that your house doesn’t float away when it floods. And permitting would be a whole other kettle of fish. I’m available for moonlighting if any architect wants to investigate this for a client!” [Orang Bodoh, commenting on Where Are Houston’s Floodwater-Ready Homes]
WHERE ARE HOUSTON’S FLOODWATER-READY HOMES?  A reader asks: “Is there not a single architect in Houston who has envisioned a flood resistant home? Polished concrete floors with large area rugs instead of wood or wall-to-wall carpet? Waterproof material (instead of drywall) three or four feet up from the slab; removable of course so you can remove the wet insulation after the next flood? How much more do cabinets cost if they are made from marine grade plywood? Surely there’s a business case for a house that you can basically hose off and re-decorate after a flood, right?” Illustration: Popular Mechanics
A reader asks: “Is there not a single architect in Houston who has envisioned a flood resistant home? Polished concrete floors with large area rugs instead of wood or wall-to-wall carpet? Waterproof material (instead of drywall) three or four feet up from the slab; removable of course so you can remove the wet insulation after the next flood? How much more do cabinets cost if they are made from marine grade plywood? Surely there’s a business case for a house that you can basically hose off and re-decorate after a flood, right?” Illustration: Popular Mechanics
COMMENT OF THE DAY: THE BIG THINGS YOU GET WHEN YOU LEAVE JUST A TINY SPACE BETWEEN HOUSES 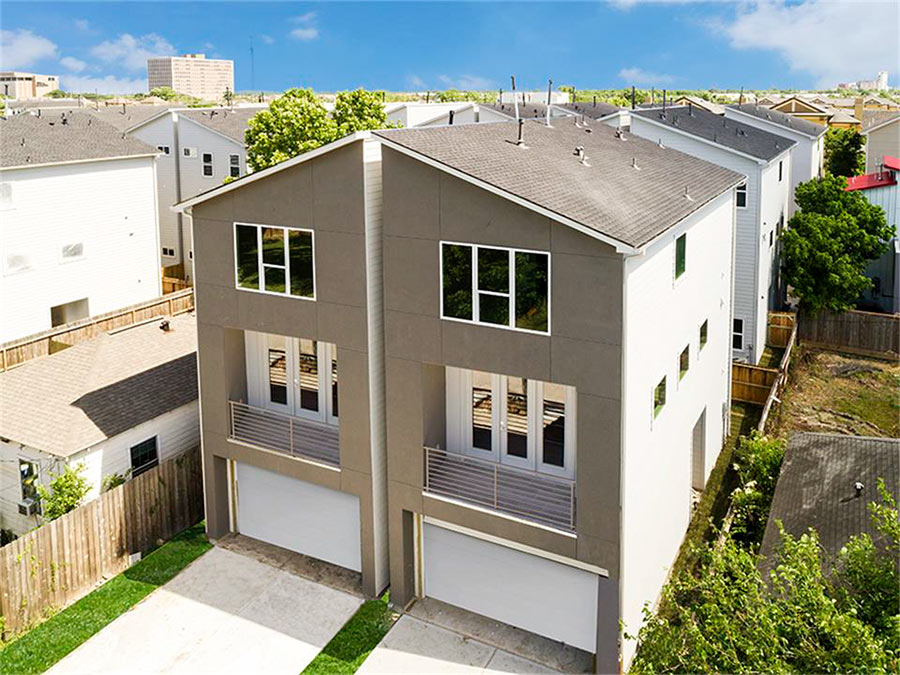 “The City of Houston’s codes are different for a ‘free-standing’ or ‘detached’ ‘single-family’ home, as opposed to a two- or multi-family property of some sort. Detention, lot coverage, building code, legal description, all different. So maintaining even the tiniest gap means you have a fee-simple, stand-alone property.” [dave102, commenting on Can You Beat This Townhome Gap?] Photo of 3108 Baer St., Fifth Ward: HAR
“The City of Houston’s codes are different for a ‘free-standing’ or ‘detached’ ‘single-family’ home, as opposed to a two- or multi-family property of some sort. Detention, lot coverage, building code, legal description, all different. So maintaining even the tiniest gap means you have a fee-simple, stand-alone property.” [dave102, commenting on Can You Beat This Townhome Gap?] Photo of 3108 Baer St., Fifth Ward: HAR
THE NATIONWIDE MCMODERN INVASION HAS BEGUN, AND THE UPPER KIRBY AND GREENWAY PLAZA AREA IS ITS GROUND ZERO 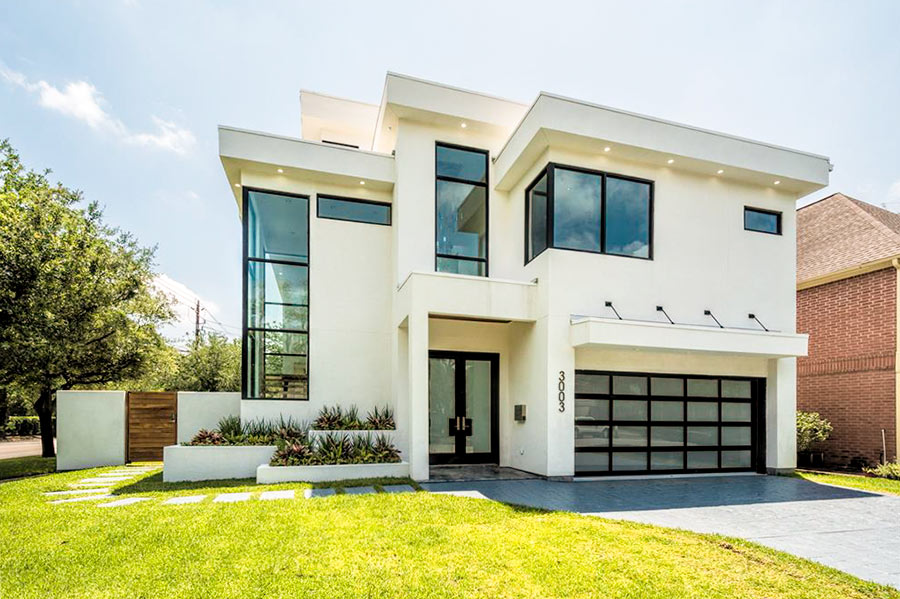 “The typical McMansion follows a formula: It’s large, cheaply constructed, and architecturally sloppy,” writes Kate Wagner on Curbed. “Until around 2007, McMansions mostly borrowed the forms of traditional architecture, producing vinyl Georgian estates and foam Mediterranean villas.” But Wagner, who regularly dissects and ridicules the housing type on her McMansion Hell Tumblr page, notes that McMansion purveyors of late have increasingly begun borrowing, distorting, misunderstanding, and enlarging aspects of a newer type of home. “We are witnessing the birth and the proliferation of modernist McMansions: McModerns,” she writes. Where can we find these sleek new specimens? “In cities, McModerns are frequently constructed in rapidly gentrifying areas, such as the Greenway/Upper Kirby neighborhood in Houston, where $1 million, five-to-10-bedroom, builder-designed McModerns have been increasingly sprinkled among houses selling for $200,000 to $700,000: an earmark of speculation based on the increasing land values brought by rabid development.” [Curbed] Photo of 3003 Ferndale St.: HAR
“The typical McMansion follows a formula: It’s large, cheaply constructed, and architecturally sloppy,” writes Kate Wagner on Curbed. “Until around 2007, McMansions mostly borrowed the forms of traditional architecture, producing vinyl Georgian estates and foam Mediterranean villas.” But Wagner, who regularly dissects and ridicules the housing type on her McMansion Hell Tumblr page, notes that McMansion purveyors of late have increasingly begun borrowing, distorting, misunderstanding, and enlarging aspects of a newer type of home. “We are witnessing the birth and the proliferation of modernist McMansions: McModerns,” she writes. Where can we find these sleek new specimens? “In cities, McModerns are frequently constructed in rapidly gentrifying areas, such as the Greenway/Upper Kirby neighborhood in Houston, where $1 million, five-to-10-bedroom, builder-designed McModerns have been increasingly sprinkled among houses selling for $200,000 to $700,000: an earmark of speculation based on the increasing land values brought by rabid development.” [Curbed] Photo of 3003 Ferndale St.: HAR
COMMENT OF THE DAY: NEW HOMES HAVE BEEN GROWING BIGGER FOR LESS  “The funny thing is that back in the 1930s, people actually needed more space than they do today. The average size of a household in the 30s was just over 4 people. It has shrunk to ~2.5 today (although some rich folk do breed like rabbits for some reason). In the olden days, people would have large libraries of books. Now, all that can be kept on an iPad or kindle. People used to have large record collections and “hifi†stereos that were their own pieces of furniture. Now, you can store all your music on your phone and plug it into a massive sound system that is completely built into the wall of each room. Same goes for a TV set. I remember my mom chewing me out for leaving my soda cans on top of the old RCA because it left a ring on the wood. Now, the TV hangs on the wall and is just a few inches thick. Rich folk today do like to have a closet full of clothes that look like a small version of a high end retail clothing store. But today, most people, even rich folks, dress casual all the time. Back in the 30s, 40s, 50s, etc., people would dress up to ride on a plane, men would wear suits all the time, and women would have a collection of hats in large hat boxes to fill up the closet. But houses just keep getting bigger and bigger and bigger as people have fewer reasons for living in such huge houses.” [Old School, commenting on Daily Demolition Report: Lakes Out] Illustration: Lulu
“The funny thing is that back in the 1930s, people actually needed more space than they do today. The average size of a household in the 30s was just over 4 people. It has shrunk to ~2.5 today (although some rich folk do breed like rabbits for some reason). In the olden days, people would have large libraries of books. Now, all that can be kept on an iPad or kindle. People used to have large record collections and “hifi†stereos that were their own pieces of furniture. Now, you can store all your music on your phone and plug it into a massive sound system that is completely built into the wall of each room. Same goes for a TV set. I remember my mom chewing me out for leaving my soda cans on top of the old RCA because it left a ring on the wood. Now, the TV hangs on the wall and is just a few inches thick. Rich folk today do like to have a closet full of clothes that look like a small version of a high end retail clothing store. But today, most people, even rich folks, dress casual all the time. Back in the 30s, 40s, 50s, etc., people would dress up to ride on a plane, men would wear suits all the time, and women would have a collection of hats in large hat boxes to fill up the closet. But houses just keep getting bigger and bigger and bigger as people have fewer reasons for living in such huge houses.” [Old School, commenting on Daily Demolition Report: Lakes Out] Illustration: Lulu
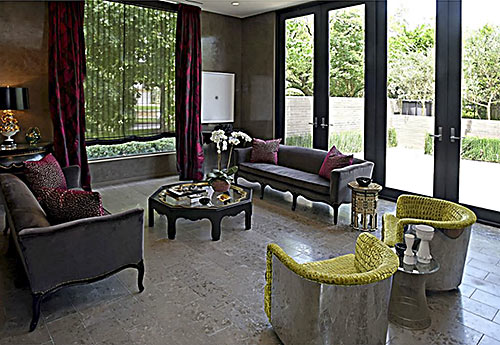
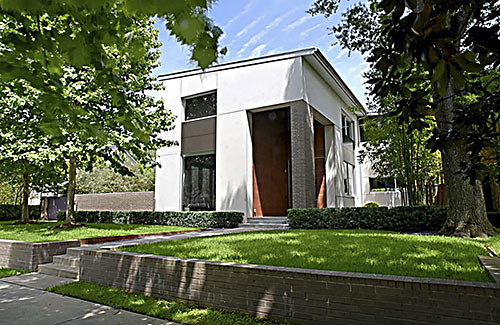
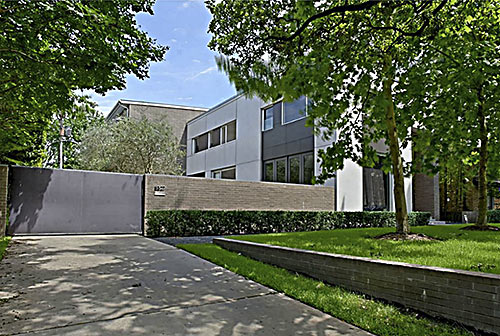
Until neighboring homes now under construction weigh in, the largest home — by just a couple sq. ft. — on its Museum District block in Jandor Gardens is a custom 2006 contemporary by Stern & Bucek. The home stacks up on one side of a wide, slightly terraced, slightly dog-legged lot. The property avoids pesky back neighbors entirely — the lawn, landscaping, and pristine pool extend to the street behind. Earlier this week, the listing appeared on the market with a $3.95 million price tag.
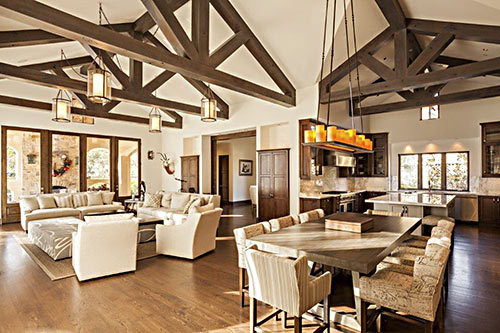
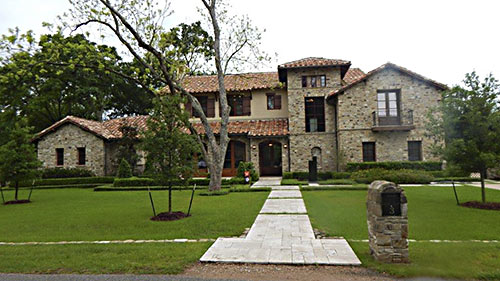
Craggy stonework and red roof tiles rock a rustic Euro farmhouse vibe in Hedwig Village at a 2011 custom home by and for the builder behind Cunningham Development (and the Andalusian-inspired Cáceres enclave community in the Rice Military area). The listing, posted yesterday, has a $3.895 million asking price, but doesn’t include too many peeks at (or around) the property. It’s just north of Beinhorn Rd., between Piney Point Rd. and Voss Rd., in a neighborhood with several newer built homes mixing in with the remaining mid-fifties inventory.
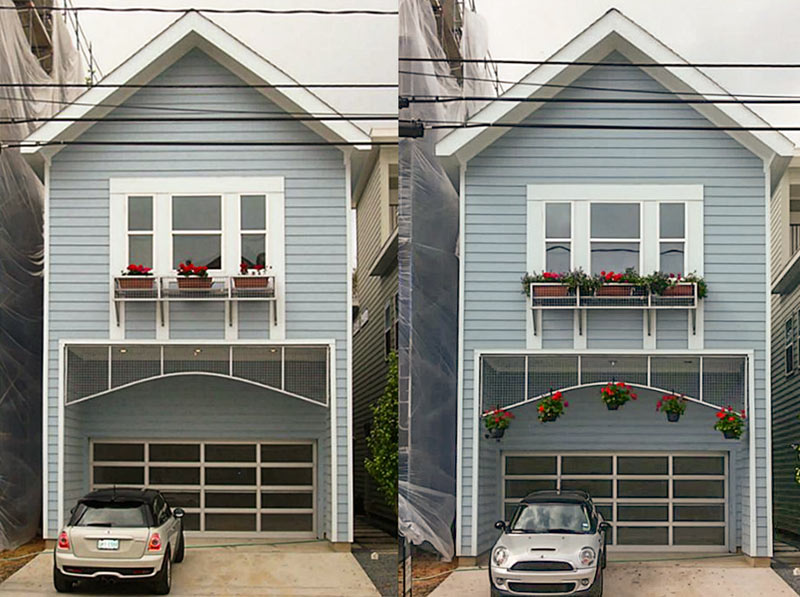
New photos posted to the listing of the dollhouse-like townhome under construction 2 blocks west of the Eastex Fwy. in Midtown appear to capture some sort of floral delivery in progress, a reader who’s been monitoring it notes. Between the arrival photo (above left) and the ready-to-go image next to it that appears to be the next in sequence, 5 new flower baskets appear on the grid masking the structure’s prominent garage forehead. The design by architect Martin James Lide morphs a shotgun house plan into a 2-story townhome configuration that manages to fit 3 bedrooms in 2,425 sq. ft.:

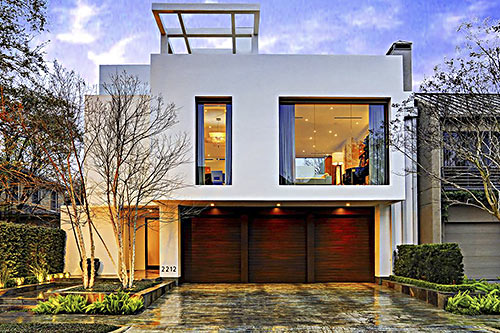
To take a dip in the atrium pool of a sleek Glendower Court home in Upper Kirby, you’ll need to head up a level. It’s a second floor feature of the 2006 contemporary by Steve Howard Designs. Located east of Westgate and north of Fairview, the April Fools Day listing has a no-joke $4.3 million asking price.
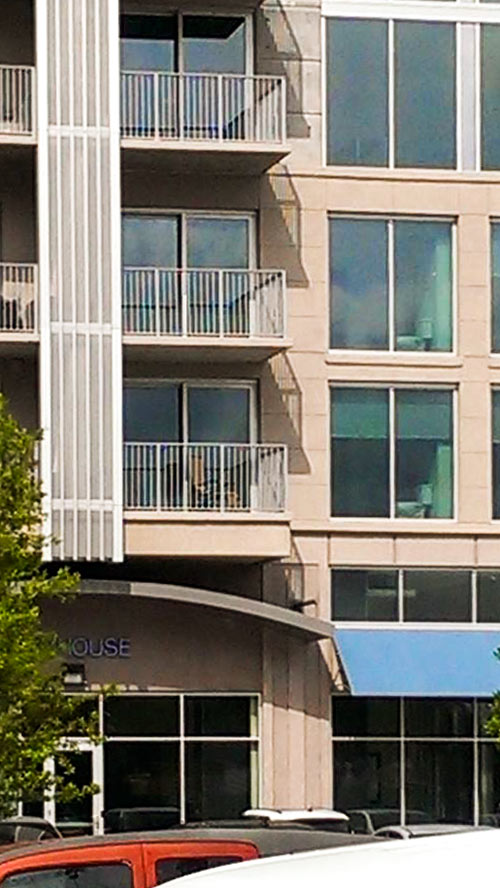
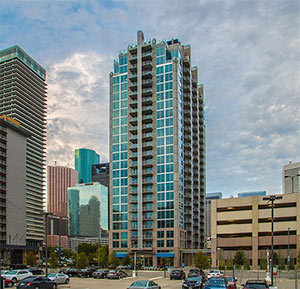 “Not sure if you can see from this picture,” writes the Swamplot correspondent who sent the image at the top of this story, looking into a few of the units in the new 24-story apartment tower at 1625 Main St. from Pease St., “but it appears the ‘view’ from the bathrooms at the new SkyHouse will be excellent.” Of course you already knew that.
“Not sure if you can see from this picture,” writes the Swamplot correspondent who sent the image at the top of this story, looking into a few of the units in the new 24-story apartment tower at 1625 Main St. from Pease St., “but it appears the ‘view’ from the bathrooms at the new SkyHouse will be excellent.” Of course you already knew that.
Bonus: The design of the SkyHouse Main going up across the street will be identical.
- Previously on Swamplot: Comment of the Day: Suggested Improvements for the Next Highrise Sky Throne;Â Comment of the Day Runner-Up: The Best Views in Every SkyHouse;Â Have a Look Where Crews Have Begun Digging for the Second Downtown SkyHouse;Â Second Downtown SkyHouse Highrise Will Go Up on Main St. Just South of the First;Â The Street Shops in Store for SkyHouse Houston, Now Under Construction Downtown;Â Downtown SkyHouse Clearing the Ground First
Photos: Swamplot inbox (view); Simpson Property Group (tower)
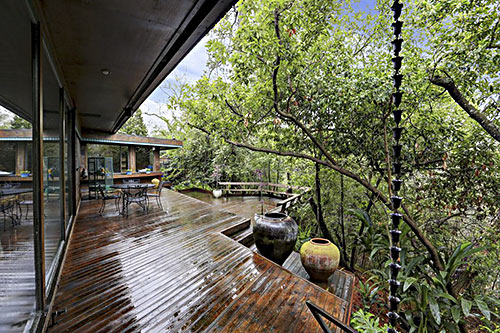
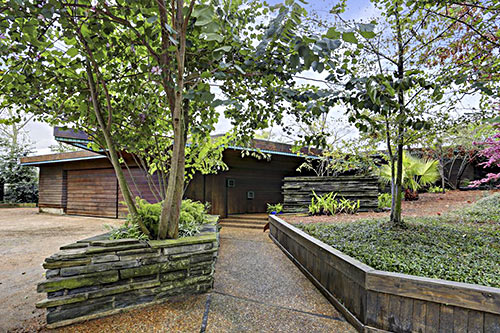
The craggy terrain backing Buffalo Bayou in River Oaks near the neighborhood’s decorative gates at Shepherd Dr. sprouted several Usonian-design inspired homes by the architecture firm of MacKie & Kamrath back in the fifties. One of the modernist properties that still remains on the Tiel Way loop landed on the market Monday — and it’s in near original shape, right down to the redwood siding and built-in furnishings. A 1957 structure noted in architectural circles for its angles, wedges, cantilevered terraces, and detail-layered ceilings, the bayou-view home on a ravine lot now bears a $2.5 million price tag.
COMMENT OF THE DAY: WHAT YOU’VE EARNED  “How do you have the time to use all the various leisure areas of a house like this? You gotta be working a lot to afford it so when do you have the free time to ski, play hoops, work out, dine in the dining room, swim in the pools, sit in one of all the outdoor sitting areas, sit in the kitchen or the bar or the living room or the den and so on . . .” [jost, commenting on Katy Home Listing Photo of the Day: Can’t Miss] Illustration: Lulu
“How do you have the time to use all the various leisure areas of a house like this? You gotta be working a lot to afford it so when do you have the free time to ski, play hoops, work out, dine in the dining room, swim in the pools, sit in one of all the outdoor sitting areas, sit in the kitchen or the bar or the living room or the den and so on . . .” [jost, commenting on Katy Home Listing Photo of the Day: Can’t Miss] Illustration: Lulu
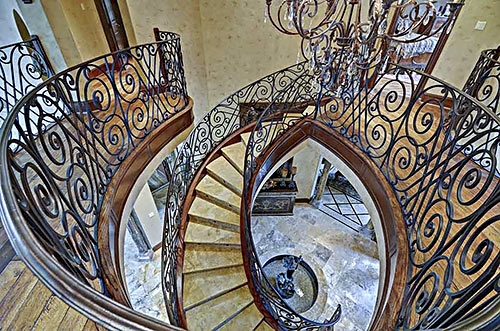
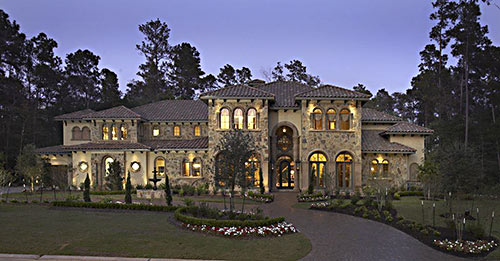
An expansive Mediterranean number in The Woodlands borders a nature reserve, but there’s nothing reserved about the sprawling home itself, which looks over the 11th fairway of the Carlton Woods Creekside Golf Course. Even the listing description eventually runs out of over-the-top adjectives to go with the photos. Envisioned by Patrick Berrios Designs and built by Termeer Custom Homes, the former Showcase of Homes home landed on the market earlier this month with a $3.35 million price tag. Its lot occupies about an acre well beyond the (manned) entrance gate of the community, which is accessed from Kuykendahl Rd. south of Spring Creek’s swath. Amid the interior’s layers of materials, iron ornamentation unspools (top) throughout the home, keeping anemia at bay.

