SURVEYING THE SOGGY AFTERMATH OF HOUSTON’S ULTIMATE HOME-TOUR TEST 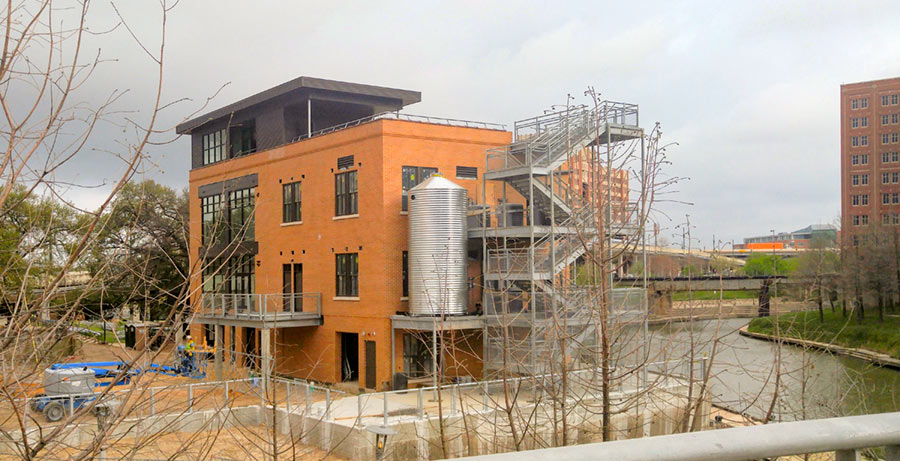 Talk about timing: The Rice Design Alliance’s annual home tour this past March opened to inspection 6 structures built in Houston floodplains with some sort of strategy to make it through a major water event. How’d these properties survive the cataclysm that followed only 5 months later? A 1965 Meyerland home on the tour by Houston architects Brooks and Brooks one block north of Brays Bayou was damaged, Jack Murphy reports. And his follow-up story on the RDA’s H2Ouston tour includes no word on the Harvey experiences of François de Menil’s 5-story Temple Terrace townhome or the 3-story butterfly-roof home on Logan Ln. backing up to Buffalo Bayou Taft Architects built in 1996. But 2 more recently built homes on the tour — 2-story structures by architects Brett Zamore in Linkwood and Nonya Grenader in Shirkmere survived without much more than messes in their garages (and a flooded-out car), according to Murphy. Then there’s the Sunset Coffee Building fronting Buffalo Bayou Downtown, which serves as the offices of the Buffalo Bayou Partnership, and which in its recent redo by Lake Flato and BNIM (pictured), was designed to take on water: “All sources indicate that the design performed as anticipated. . . . The staff moved exhibit materials to the second floor and secured the elevator on an upper floor. But there are always issues. The grease trap filled with water, thermostats need to be replaced, and the elevator shaft had five feet of standing water at the bottom, causing electrical issues. Security cameras mounted on the building filled with water and malfunctioned. The fire alarm went off for four days, making the area sound like a war zone, even catching the attention of a CNN reporter. Still, water didn’t crest into the offices on the second floor. (It was almost this high during Allison.) Shortly after the waters receded, the building was habitable again.” But this sort of resilience wasn’t just added to the building by its renovators: “The BBP’s Rebecca Leija and Anne Olson told me their insurance adjuster said the Sunset Building, built in 1910, was well-suited to handle floods due to its height and angle relative to the bayou. Sure enough, in plan the building is set at an angle to the bayou’s flow, presenting a corner to floodwaters rather than a flat face. And, its east façade breaks slightly, perhaps to further reduce the surface area ‘seen’ by floodwaters and therefore reduce their force on the walls and foundation.” [OffCite] Photo of Sunset Coffee Building renovation: Adam Williams
Talk about timing: The Rice Design Alliance’s annual home tour this past March opened to inspection 6 structures built in Houston floodplains with some sort of strategy to make it through a major water event. How’d these properties survive the cataclysm that followed only 5 months later? A 1965 Meyerland home on the tour by Houston architects Brooks and Brooks one block north of Brays Bayou was damaged, Jack Murphy reports. And his follow-up story on the RDA’s H2Ouston tour includes no word on the Harvey experiences of François de Menil’s 5-story Temple Terrace townhome or the 3-story butterfly-roof home on Logan Ln. backing up to Buffalo Bayou Taft Architects built in 1996. But 2 more recently built homes on the tour — 2-story structures by architects Brett Zamore in Linkwood and Nonya Grenader in Shirkmere survived without much more than messes in their garages (and a flooded-out car), according to Murphy. Then there’s the Sunset Coffee Building fronting Buffalo Bayou Downtown, which serves as the offices of the Buffalo Bayou Partnership, and which in its recent redo by Lake Flato and BNIM (pictured), was designed to take on water: “All sources indicate that the design performed as anticipated. . . . The staff moved exhibit materials to the second floor and secured the elevator on an upper floor. But there are always issues. The grease trap filled with water, thermostats need to be replaced, and the elevator shaft had five feet of standing water at the bottom, causing electrical issues. Security cameras mounted on the building filled with water and malfunctioned. The fire alarm went off for four days, making the area sound like a war zone, even catching the attention of a CNN reporter. Still, water didn’t crest into the offices on the second floor. (It was almost this high during Allison.) Shortly after the waters receded, the building was habitable again.” But this sort of resilience wasn’t just added to the building by its renovators: “The BBP’s Rebecca Leija and Anne Olson told me their insurance adjuster said the Sunset Building, built in 1910, was well-suited to handle floods due to its height and angle relative to the bayou. Sure enough, in plan the building is set at an angle to the bayou’s flow, presenting a corner to floodwaters rather than a flat face. And, its east façade breaks slightly, perhaps to further reduce the surface area ‘seen’ by floodwaters and therefore reduce their force on the walls and foundation.” [OffCite] Photo of Sunset Coffee Building renovation: Adam Williams
Tag: Tours
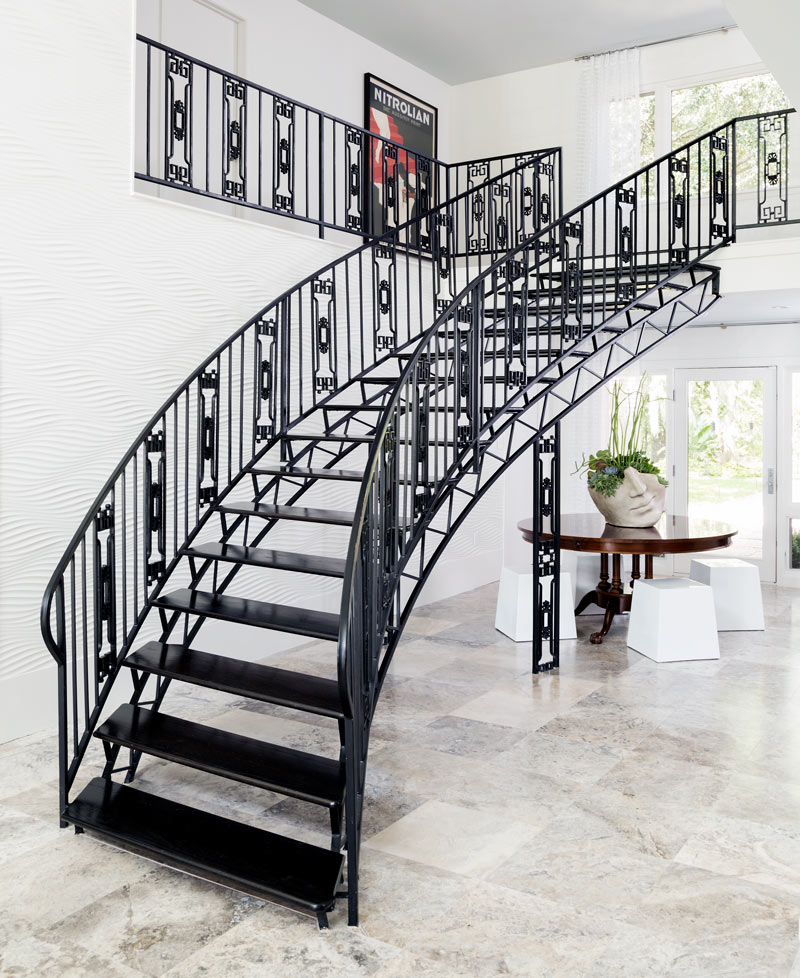
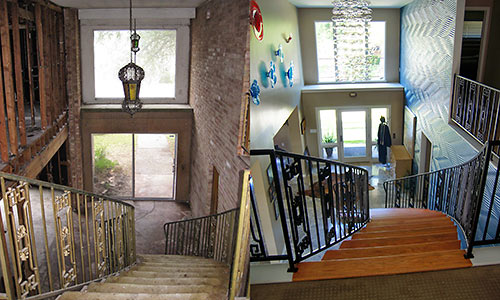
That recovered 2-story mod at 8008 Colgate has been getting further retouching by the newest owners, Sandra Cook writes in this month’s Houston House & Home. The previously dilapidated house made HoustonMod’s Mod of the Month list back in 2014 after it was rehabilitated to a poop-and-mold-free 5,870 sq. ft. (scooping in a few upstairs patios behind new walls in the process). Above is a comparison of the main entryway — the top photo shows the space’s trendy new white outfit, while the same wall appears in blue below that following the 2014 redo. (The lower left side shows the space midway through those earlier reconstructive procedures.)
The house will be receiving visitors during the Glenbrook Valley Home Tour in October; here’s a few peeks at some of the new retro-ish finishes, if you can’t wait until then:
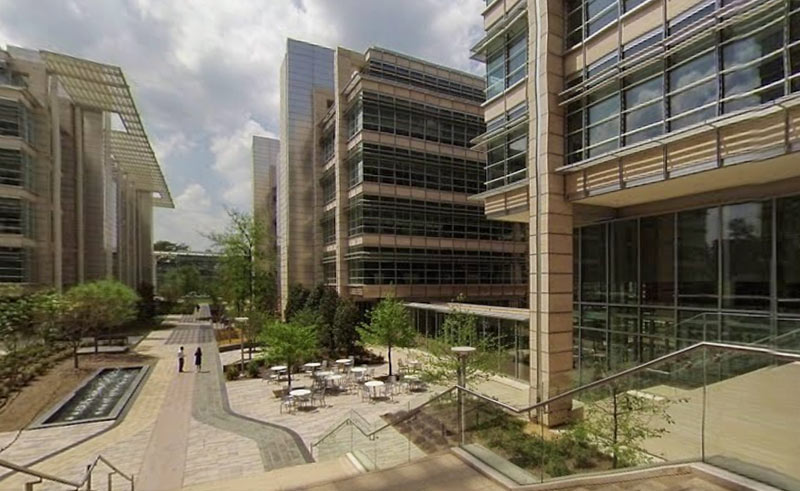
Update, 4 pm: Well, whaddya know? The photo sphere images have mysteriously disappeared from Google Maps, rendering our embeds defunct. Guess you might want to go ahead and set up that meeting after all.
Employees have been populating ExxonMobil’s new consolidated Springwoods Village campus since last year, but the company hasn’t exactly opened the place up to visitors. Which makes it a little odd that immersive virtual tours of the place, featuring both indoor and outdoor spaces around the 385-acre complex, have now appeared within Google Maps. If you just want to have a look around, there’s no need to bug your employee pal to arrange an on-site “business meeting” for you. All you need to do is poke around the photo spheres. From each spot you’ll have 360-degree 4Ï€ steradian views around you, if you click and drag within the image:
PERUSING THE WOODLANDS 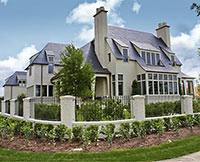 This is the only one of the homes to be featured in this Saturday’s AIA walking tour in the Woodlands that’s active on the market. With a view of Lake Woodlands at 34 East Shore Dr., the 6-bedroom, 8,400-sq.-ft., never-lived-in house designed by Bobby McAlpine is going for $5.2 million. The listing indicates that 5 open houses are scheduled for May and June — with the first this Sunday. The place also features a staircase that might induce a feeling of déjà vu. [AIA Houston; HAR; previously on Swamplot] Photo: HAR
This is the only one of the homes to be featured in this Saturday’s AIA walking tour in the Woodlands that’s active on the market. With a view of Lake Woodlands at 34 East Shore Dr., the 6-bedroom, 8,400-sq.-ft., never-lived-in house designed by Bobby McAlpine is going for $5.2 million. The listing indicates that 5 open houses are scheduled for May and June — with the first this Sunday. The place also features a staircase that might induce a feeling of déjà vu. [AIA Houston; HAR; previously on Swamplot] Photo: HAR
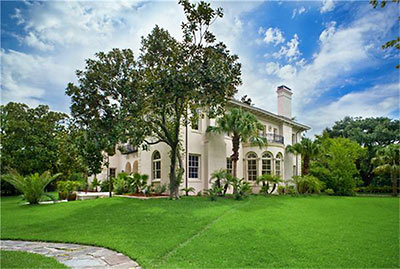
Before this pedigreed property in Shadyside had air conditioning, the breeze sometimes carried the sound of lions roaring at Houston Zoo. And when some monkeys escaped from there decades ago, they apparently found temporary amusement in some of the trees on this 1926 estate. Or so goes some of the lore shared (and overheard) by those touring the home’s brief transformation into the Villa de Luxe designer showcase, a 17-day fundraising event benefiting Preservation Houston — and ending this weekend. For those who miss that rare opportunity to get behind the gates of the just-north-of-Rice gracious-living neighborhood, this mansion’s re-listing today extends its appearance in the limelight. Access to it, though, jumps from the tour’s $30 entry ticket, which includes lectures and presentations, to the far loftier asking price: $8,390,000.
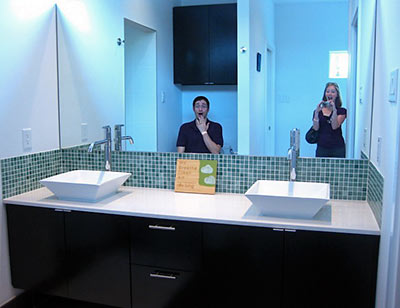
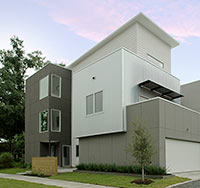 Future architect Brinn Miracle takes readers on an in-depth exploration of all 9 homes that were featured in the Art Institute of Houston’s Modern Home Tour earlier this month, pointing out the kinds of issues that might not be so apparent from promo photos: “The one flaw I couldn’t overlook was the lack of door to the master bathroom. While its true that couples ‘share everything’, I doubt that anyone would want to be walked in on while using the toilet. The problem, as you’ll see in the photo, is that the entrance to the bathroom faces a huge mirror –– with a direct reflection of anyone sitting on the toilet. You have to walk past this bathroom entrance in order to leave the master bedroom, so unless your partner is okay with you dashing past while looking the other way, you’ll be stuck in the bedroom until the um…business…is done. How two people are supposed to get ready in the mornings is beyond me. ‘Honey, please go brush your teeth in bed while I take a leak. I’ll let you know when I’m finished.’ While this oversight put a damper on the project, it was very well thought out otherwise.” Also included: Miracle treatment of Collaborative Designworks’ Hyde Park Double.
Future architect Brinn Miracle takes readers on an in-depth exploration of all 9 homes that were featured in the Art Institute of Houston’s Modern Home Tour earlier this month, pointing out the kinds of issues that might not be so apparent from promo photos: “The one flaw I couldn’t overlook was the lack of door to the master bathroom. While its true that couples ‘share everything’, I doubt that anyone would want to be walked in on while using the toilet. The problem, as you’ll see in the photo, is that the entrance to the bathroom faces a huge mirror –– with a direct reflection of anyone sitting on the toilet. You have to walk past this bathroom entrance in order to leave the master bedroom, so unless your partner is okay with you dashing past while looking the other way, you’ll be stuck in the bedroom until the um…business…is done. How two people are supposed to get ready in the mornings is beyond me. ‘Honey, please go brush your teeth in bed while I take a leak. I’ll let you know when I’m finished.’ While this oversight put a damper on the project, it was very well thought out otherwise.” Also included: Miracle treatment of Collaborative Designworks’ Hyde Park Double.
- Houston Modern Home Tour [Architangent]
- Homes [Modern Home Tour]
Photos of 1818 Palm St., by Intexure Architects: Brinn Miracle
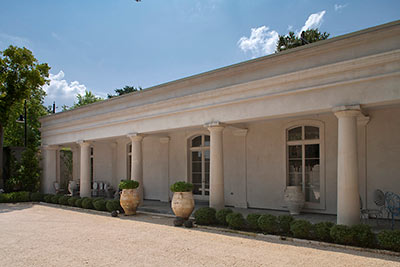
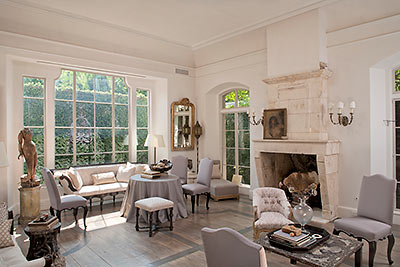
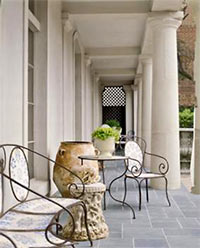 Included among the 9 new or newish architect-designed homes on this year’s AIA home tour this weekend: 3 properties that made recent cameo appearances on Swamplot. Shown here: the one-room-deep one-bedroom home Kay O’Toole had built behind her “antiques & eccentricities” store at 1921 Westheimer, next to Winlow Place. Did you know it was hiding back there? The design by Murphy Mears Architects — with interiors by the owner — showed up in Veranda magazine and (far more notably) in one of those extensive Cote de Texas posts earlier this year.
Included among the 9 new or newish architect-designed homes on this year’s AIA home tour this weekend: 3 properties that made recent cameo appearances on Swamplot. Shown here: the one-room-deep one-bedroom home Kay O’Toole had built behind her “antiques & eccentricities” store at 1921 Westheimer, next to Winlow Place. Did you know it was hiding back there? The design by Murphy Mears Architects — with interiors by the owner — showed up in Veranda magazine and (far more notably) in one of those extensive Cote de Texas posts earlier this year.
What about something a little more Modern-looking? And maybe a little more . . . available?

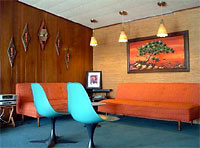 A quick photo preview of a few of the stops on this Saturday’s “Mad About Mod” tour put together by Houston Mod, which will feature inside views of a few long-ignored modern homes (and a church) in Houston’s latest almost-historic district, Glenbrook Valley: Above and left, the Googie-inspired residence built for drive-thru restaurant barons Elmer and Myrtle Richardson, designed in 1955 by Pasadena architects Doughtie & Porterfield.
A quick photo preview of a few of the stops on this Saturday’s “Mad About Mod” tour put together by Houston Mod, which will feature inside views of a few long-ignored modern homes (and a church) in Houston’s latest almost-historic district, Glenbrook Valley: Above and left, the Googie-inspired residence built for drive-thru restaurant barons Elmer and Myrtle Richardson, designed in 1955 by Pasadena architects Doughtie & Porterfield.
HOUSTON’S LAST BEST TOUR GUIDE 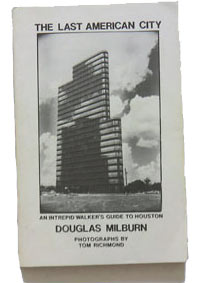 “In an ideal world,” writes Aaron Carpenter, free copies of Douglas Milburn’s 1979 The Last American City: An Intrepid Walker’s Guide to Houston “would be distributed at every coffee shop lining Westheimer Road and Montrose Boulevard, if only for the purpose of inspiring someone else to write an equivalent for today’s Houston. . . .
Some questions that can be answered with this book: What was the best convenience store in town? (Answer: the 7-11 at 603 Bayland.) What map was ‘best for the suburbanite?’ (Answer: Gousha.) What is ‘The Ghost of Sul Ross Street?’ (Answer: too long to explain here.) Here is his advice for a Sunday afternoon out:
‘Enter The Galleria on the south side (Entrance No. 8) off Alabama. Drive down to the first level. Bear right around the ramp and park somewhere on this level – Level B, in either Zone 8 or 9. Intrepid Drivers’ Note: Drive here some Sunday when the garages are mostly empty, and spend a surreal half hour exploring these vast, gray spaces with their nautilus-like spirals and their bleak perspectives occasionally broken by glimpses of the interior of the mall. At several points one emerges on the roof where whole new vistas unfold.’†[OffCite]
“In an ideal world,” writes Aaron Carpenter, free copies of Douglas Milburn’s 1979 The Last American City: An Intrepid Walker’s Guide to Houston “would be distributed at every coffee shop lining Westheimer Road and Montrose Boulevard, if only for the purpose of inspiring someone else to write an equivalent for today’s Houston. . . .
Some questions that can be answered with this book: What was the best convenience store in town? (Answer: the 7-11 at 603 Bayland.) What map was ‘best for the suburbanite?’ (Answer: Gousha.) What is ‘The Ghost of Sul Ross Street?’ (Answer: too long to explain here.) Here is his advice for a Sunday afternoon out:
‘Enter The Galleria on the south side (Entrance No. 8) off Alabama. Drive down to the first level. Bear right around the ramp and park somewhere on this level – Level B, in either Zone 8 or 9. Intrepid Drivers’ Note: Drive here some Sunday when the garages are mostly empty, and spend a surreal half hour exploring these vast, gray spaces with their nautilus-like spirals and their bleak perspectives occasionally broken by glimpses of the interior of the mall. At several points one emerges on the roof where whole new vistas unfold.’†[OffCite]
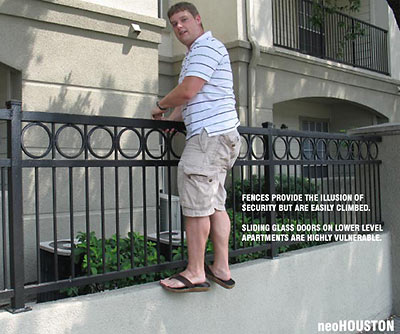
Blogging at NeoHouston, Andrew Burleson declares that the connections a building has to the world around it — what he calls its interface — have a big effect on value:
A house may be great, but if it doesn’t have a nice front yard it won’t be worth as much as the house next door that does. Likewise, homes in an area with lots of big trees tend to be valued higher than places without them. The interface is better.
Well, sure. Big trees is nice! But Burleson also claims that the value effects of interface success — and suckage — can travel:
Interfaces are highly radiant, they have a significant impact on the values of surrounding properties, and this value has a tendency to spread. If a street is truly beautiful, every adjacent property is likely to be highly valued. If a street is very ugly, every adjacent property is likely to be somewhat undervalued, even if some individual structures on that street are highly valued.
So why are we jumping over fences in Midtown? It’s all part of Burleson’s photo tour of the “interfaces” of 3 apartment complexes within a few blocks of each other: The Post Midtown Square (the good), the Camden Midtown Apartments (the bad), and 2222 Smith Street (the so-so).
Not quite Southampton, not quite Shepherd Square: It’s time to venture south of 59 for this weekend’s tour — of Greenbriar and nearby Ormond Place:
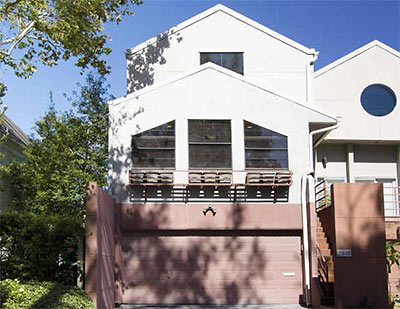
Location: 2348 Bartlett St.
Details: 2 bedrooms, 2 baths; 1,801 sq. ft.
Price: $289,000
The Scoop: Early PoMo townhouse in Greenbriar. Two bedrooms on ground floor; Loft/Study overlooking Dining Room. Vaulted ceiling in Living Room. Kitchen redone recently. On the market for a week and a half.
Open House: Sunday, 3-5 pm
Want to see more?
It’s the final weekend before Election Day, which means you might want to use some of your open-house time for a bit of last-minute canvassing. And what better neighborhoods to do either in than two of Houston’s many New York- or Robin Hood-themed subdivisions! Westchester and Nottingham Forest, two Kickerillo-pedigree expanses above the northern banks of the Buffalo Bayou, are waiting for you. Knock on some doors!
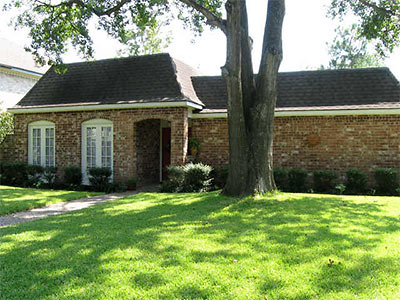
Location: 14707 Broadgreen Dr.
Details: 4 bedrooms, 2 1/2 baths; 2,694 sq. ft.
Price: $325,000
The Scoop: Slightly-dolled 1969 transitional Mansard Modern in Westchester. Central atrium. Paneled walls in Den. Laminate floors in Kitchen. Mirrored wall in Dining Room. On the market for a little more than a month.
Open House: Sunday, 12-2 pm
This way to more homes, and a brighter future:
In this episode: four decade-old houses in New Territory, all within walking distance of . . . each other! Each home has distinctive touches! And they’re all open for your visit this weekend!
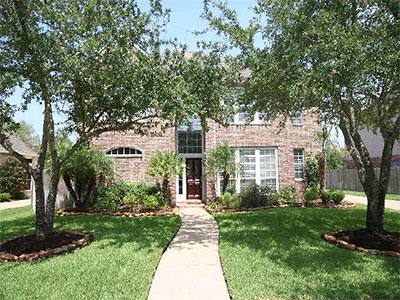
Location: 1743 Heddon Falls Dr.
Details: 4 bedrooms, 2 1/2 baths; 2,769 sq. ft.
Price: $290,000
The Scoop: 1998 brick 2-story home with slightly winding path and two 10-year-old live oak trees in front. Double-height arched brick entry. Cathedral ceiling in Family Room. Hardwood floors downstairs, new carpet up. Breakfast Room has new light fixture. Pool and spa in back. On the market since mid-August.
Open House: Sunday, 1-4 pm
More New Territory options as the tour continues . . .
If you want to see all the cool new homes on this weekend’s AIA Home Tour, it’s gonna cost you. If you want to go on the Old Sixth Ward Victorian Home Tour this weekend, it’ll cost you. But if you just want to poke into a few open houses in Oakwood Forest and Candlelight Forest West, taking Swamplot’s short-form open-house tour this weekend is completely free!
And the electronic version doesn’t even cost gas money. Here we go:
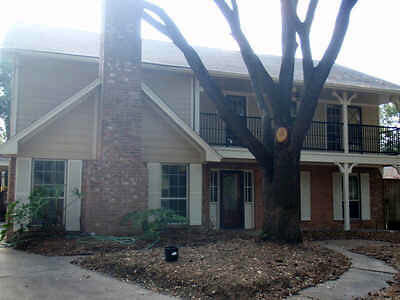
Location: 9619 Kindletree Dr.
Details: 4 bedrooms, 2 1/2 baths; 2,615 sq. ft.
Price: $179,900
The Scoop: Remodeled 1971 2-story home in Candlelight Forest West. New tile floors, carpet, granite countertops, appliances, paint, and wet bar. Pool. Balcony off upstairs bedrooms. Just listed.
Open House: Saturday, 2-6 pm
Just a couple more:
The northerly stretches of Boulevard Oaks, where the call of the Southwest Freeway is clear and constant! Four lovely homes await your visit:
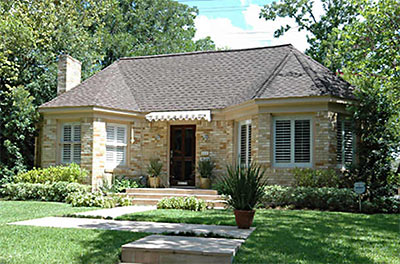
Location: 1336 Vassar St.
Details: 3 bedrooms, 2 baths; 2,398 sq. ft.
Price: $749,000
The Scoop: Recently remodeled 1935 bungalow in Vassar Place, with arched doorways, plantation shutters, mustard and seagrass interiors. Kitchen has built-in desk, Breakfast Nook, arched faux-finish vent hood. Ceiling-mounted sound system in both bathrooms. On the market for 3 months already.
Open House: Sunday, 2-4 pm
More this way:

