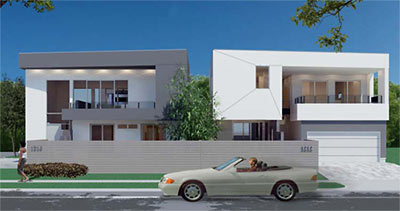
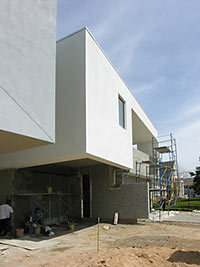
The Hometta blog features construction pix of the pair of houses going up on Hyde Park 2 blocks west of Montrose — designed by Collaborative Designworks, Houston’s most notable practitioners of those folded-spiral stucco balcony-wall-soffit wraparounds. 1212 and 1216 Hyde Park won’t go on the market for another few months, architect James Evans tells us, but when they do they’ll likely be priced “in the low $1M range.”
But . . . haven’t we visited this little corner of Hyde Park before?
***
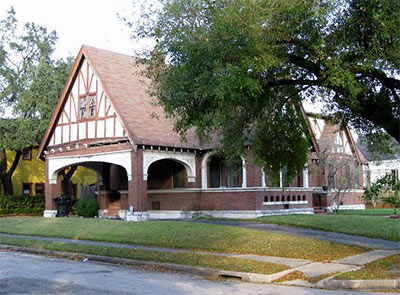
Why yes! The 1930s Tudor-style house that sat on the original 10,000-sq.-ft. lot at 1212 Hyde Park was nominated for the Best Teardown prize in last year’s Swamplot Awards. Writes Evans:
I think you actually had some discussion about this property on your website when the old house was removed. I would like to point out that the existing structure was evaluated for renovation/restoration and it was found to be un-feasible. The house had been neglected and vacant for a number of years and had significant water and structural damage. All parts of the old house that could be salvaged were donated to Historic Houston. Unfortunately, there were not any real options other than removal.
I would also note that the property was originally looked at for a 4-5 townhome development, but we and the developer moved away from that scenario in deference to the single family nature of the block. The two homes are expected to achieve LEED for homes certification and much care was taken to work the design around existing larger trees.
The main living areas of 1216 Hyde Park, on the corner of Van Buren, will be upstairs, wrapped around a second-story patio. Bedrooms are on the ground floor:
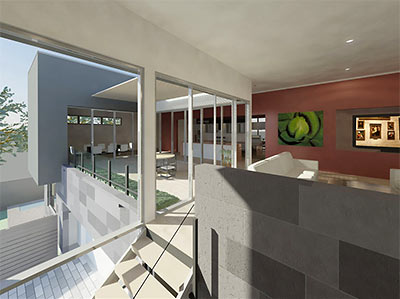

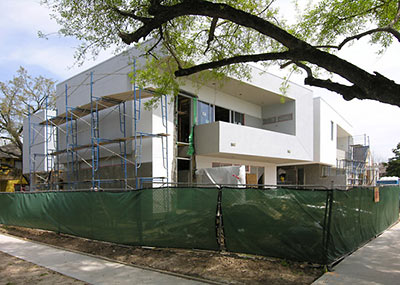
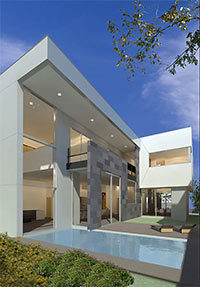
Next door at 1212, that organization is flipped: bedrooms are upstairs, and the living areas below front onto a private courtyard and pool:

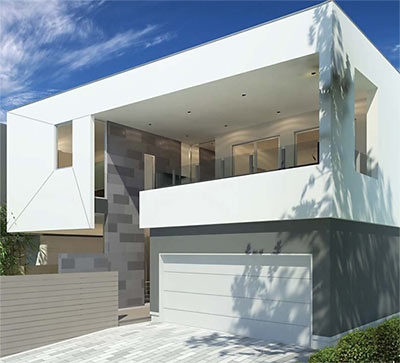
You can find a few walk-through videos of the design at the website of the developer, Urban Trees.
- Binary House Architect Develops Double Lot [Hometta]
- Hyde Park Project [Urban Trees Developers]
- Collaborative Designworks
- Previously on Swamplot: Best Teardown of 2009: Vote for One of These Official Nominees, Comment of the Day: What’s Galveston Got That Houston Doesn’t?
Photos: fortbendtomontrose (original home at 1212 Hyde Park); Hometta (all others). Renderings: Urban Trees Developers



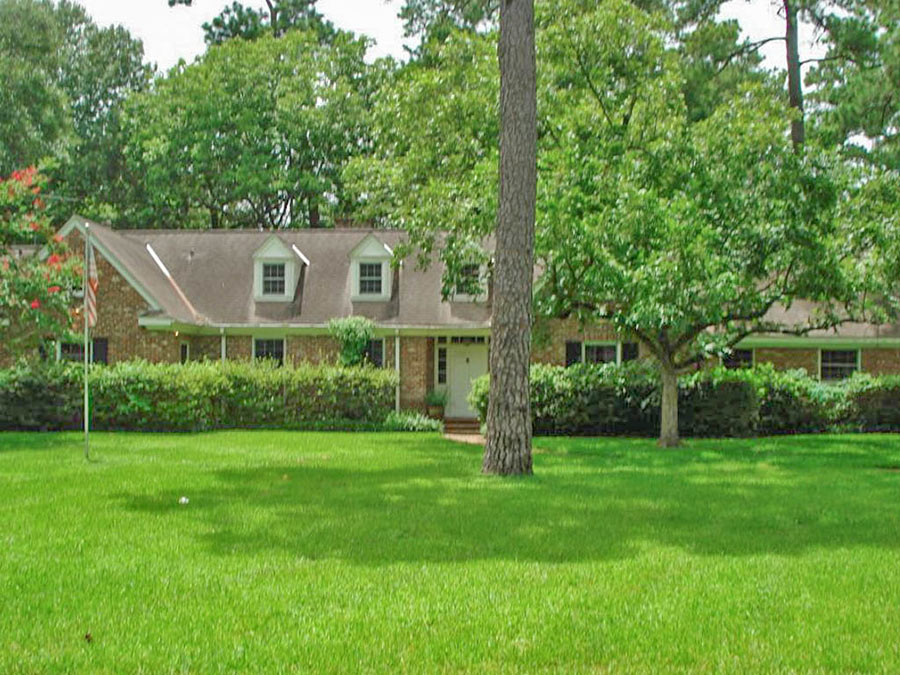

If a historic building is removed, its replacement should at a minimum be equal to the architectural merit of the original. In this case the new edifice appears to exceed the architectural significance of the former home in that it embraces a forward attitude and showcases the attributes one would consider as crucial to a progressive city. A quality – especially with respect to home construction – not wholly realized here in Houston.
While I am pro preservation, there are times when such is not feasible or – if money is not a question – a given property can be enhanced for the betterment of the community at large with new construction. Will everyone be pleased with this entry in Houston home vernacular? Nope.
But so what… it hasn’t mattered previously.
a most handsome development. kudos to the architect(s).
I’m all about the mod, but those two houses look grim and cheerless to me, especially when compared to what was there before. I hate the two-car garage fronting the house on the left–that’s the kind of feature I usually expect from bad townhomes.
Eh, not that bad at all but I’d prefer it if the developers would just state the obvious; we can sell two jacked up modern houses for more profit than we can get for restoring a beautiful old home and preserving the lot.
Just keep re-arranging the shoe boxes.
Lame.
Unfortunately, there were not any real options other than removal.
TRANSLATION: The numbers worked better in our tear down and rebuild financial analysis than someone other buyer’s buy and remodel financial analysis, therefore we could afford to offer to pay a higher price to the previous owner.
I’m all for progress, but let’s not pretend there aren’t alternatives.
TRANSLATION: The numbers worked better in our tear down and rebuild financial analysis than someone other buyer’s buy and remodel financial analysis, therefore we could afford to offer to pay a higher price to the previous owner.
You’ve discovered that developers are not charities. Good job.
Just a question because I’m curious… how do loan rates compares for a ground-up preservation to a new build? Not asking to be smarmy, but was seriously wondering. While the old house was beautiful, it is symptomatic of many houses in town that were left unmaintained and suffered from years of neglect. The same thing will happen to homes out in the suburbs in 30-40 years (a far shorter time period). Whereas the homes in town had a superior build quality that lasted them longer than expected without maintenance, how do you think the houses thrown up in 30 days will last? I’m very familiar with pulling back the covers to find a mess hidden underneath an unmaintained property. It can happen to any house anywhere, really.
@Pax – Your question points toward one of my pet peeves regarding recent spec construction, specifically what will happen with all the six-pack townhouses when they reach the end of their lifespan. Future owners have to deal with the problems of post-tensioned slabs on the sometimes iffy West End soils, party wall construction, poorly flashed windows, poorly waterproofed roof-decks, etc, all on very very tiny lots.
.
Imagine your typical 100 x 100 ft lot, shared driveway down the middle, with 3 fee-simple townhouse units on each side. Now, imagine them 40 years from now, when the post-tensiooned slabs have failed, roofs are worn out, window/roof leaks have caused rot, etc.
.
It is hard to imagine the scenario in which one of the middle units could be replaced with something new. It is going to be very difficult. So somewhere down the road, it may be necessary for a new entity to come in and buy all six units and replat them for the land to find some other productive use. And that doesn’t sound all that easy, does it?
This doesn’t seem to be a problem that afflicts every townhouse project, but the ones with the internal shared drives, party walls and continuous slabs sure seem vulnerable. I see the potential for future slums.
I think some of you guys live in a fantasy land. All houses require maintenance. If you maintain them, they can last a very long time. If you don’t, they can fall apart. That goes for in-town, out of town, small houses, big houses, old houses, new houses, single family houses and town houses.
Party wall townhouses are not substantially harder to maintain or renovate than free standing structures.
You are kidding yourself if you think a leaky roof on a $300k-$400k townhouse is going to cause the whole place to go into disrepair. Same goes for a leaky window, worn out siding, cracked foundation, etc.
After Ike I put a brand new 30-year roof on a 15-year old, 3-story, 3-bedroom, 3.5 bath 2,450 SF Montrose townhouse. Total cost was about $4,000. Why would I let the whole place rot to save $4,000?
The owners of the above pictured house realized a LONG time ago that the value of their 10,000 SF lot was the same with or without the existing structure. THAT is the point when maintaining the structure becomes uneconomical. THAT is when repairs stop. THAT is the starting point on the path to real decay and eventual demolition.
Interestingly, the economics of a townhouse give their owners MORE incentive to keep up with repairs. Their ratio of structure-value to land-value is higher meaning that going forward they should have MORE economic incentive to keep their structures maintained.
Even a $100,000 structural repair on a townhouse on a 1,800 SF lot isn’t likely to push it into teardown status. Making the repair is still economically rational. You’d be far less likely to affect a similar repair on a single family home on 5,000 SF lot in the same neighborood.
I like these. And I am as pro-preservation as anyone you will find – but what I want preserved is neighborhoods, which isn’t the same as the individual structures. There is room for modernity is historic neighborhoods, if it’s done right, and it keeps those neighborhoods vibrant.
I like old houses because the modern mania for ridiculous square footage doesn’t suit my taste or life, and because I like houses not built for cars with living quarters as an afterthought. (My one ding on what I see here is that atrocious front-facing garage door on the house on the right.) So my first home was a tiny rowhouse from the 1870s, and here in Houston I went all modern with a 1930s bungalow. (If I had not paid a lot for square foot in the Heights, I would have been stuck with ridiculous square footage to heat and clean and a way too large lot – seriously, I’m not sure what one man and a dog do with more than about 1300 square feet 99% of the time when you’re not inviting all your friends over for a party, other than pay to air condition it and watch the dust settle on it.
There are (regrettably few) great modern houses in Heights, and lots more in Montrose, one of the few things I really like about Montrose compared to where I live. If they’re designed around the neighborhood sensibilities, they’re a great addition to things which will age pretty well. if they maintained.
And as the owner of an old house, I can tell you, there is maintenance no matter which century your house was built in.
I’d also add that on a per sq. ft. basis, you have less roof to maintain with a townhouse than in a typical single family home which is likely to be more horizontally spread…and if you’re the middle house in that six pack with party walls, less exterior walls to maintain as well. The tricky part maintenance-wise on the exterior may get to be those “first-date townhomes” (i.e. the ones that are closely spaced but not quite touching)…presumably done for sound proofing and marketing as coveted “detached” units. Not sure of the exterior material quality on those units but eventually they’ll likely need some work (maintenance crews start your diets now!).
The thing that amazes me about this development is that the developers chose not to go denser due to the single-family nature of the street. First of all, a quick Google Earth tour shows townhouses all around this block, even kitty-corner from the site. Second, given some of the earlier comments, wouldn’t putting up 4-5 townhouses always pencil out as more profitable than 2 single-family units; especially in this market where townhouses will likely sell? If so, what gives? Is this an example of heartfelt developer kindness, a mafioso neighbor making threats, or is someething else at play here? After all, another developer could buy the house next door, knock it down, and put up townhomes, so why not go for it yourself? Any insights would be welcome…its fascinating how these decisions play out when there’s no zoning guiding the way. The rest of the country could and should learn a lot from Houston’s experiment.
There is much worse than this.
I love these designs. I like the character of Montrose and these fit into the creative, eclectic feel. Houston should have more modern architecture, that follows all the way through to the interiors. Well done to the architect.