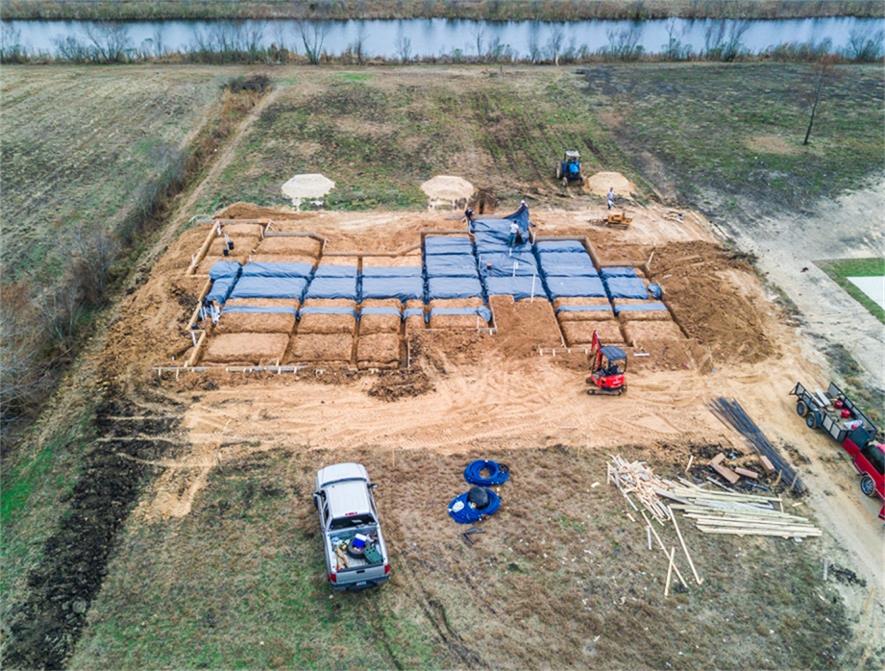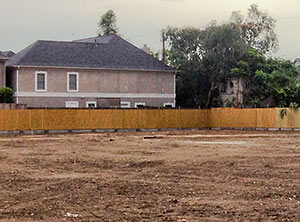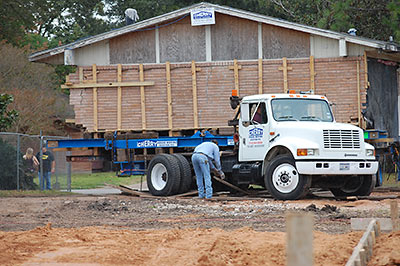COMMENT OF THE DAY RUNNER-UP: FEAR OF A RAISED FOUNDATION  “What I’ve found to be true, anecdotally at least, is that most people who have never lived in a house with a pier and beam foundation have ZERO interest in them. They are disoriented, confused by, and even scared of them. Some of them are a little creeped out by the thought of having empty space under their floorboards. (What’s that noise? Will I have to go down there at some point?!?!?) Despite some of the most beautiful and pricey homes being built in this way, some of these people still see it as antiquated and, even, a sign of shoddy construction not designed to last.” [driftwood, commenting on How About We Don’t Sell People Homes in Areas That Keep Flooding, and Other Crazy Ideas for Houstonians To Discuss Amongst Themselves] Illustration: Lulu
“What I’ve found to be true, anecdotally at least, is that most people who have never lived in a house with a pier and beam foundation have ZERO interest in them. They are disoriented, confused by, and even scared of them. Some of them are a little creeped out by the thought of having empty space under their floorboards. (What’s that noise? Will I have to go down there at some point?!?!?) Despite some of the most beautiful and pricey homes being built in this way, some of these people still see it as antiquated and, even, a sign of shoddy construction not designed to last.” [driftwood, commenting on How About We Don’t Sell People Homes in Areas That Keep Flooding, and Other Crazy Ideas for Houstonians To Discuss Amongst Themselves] Illustration: Lulu
Tag: Foundations
COMMENT OF THE DAY: FLOATING HOMES FOR HOUSTON  “I’m a ship designer with 20+ years of experience and I will say that a float-off house is absolutely feasible from a technical point of view. A quick check in the used barge market shows that you can get something house-sized (80 ft. by 30 ft.) for $65,000. Of course building something on-site would cost a lot more than construction in a shipyard. Not sure how this compares to what a foundation costs. But you’d need to add in some kind of anchoring system so that your house doesn’t float away when it floods. And permitting would be a whole other kettle of fish. I’m available for moonlighting if any architect wants to investigate this for a client!” [Orang Bodoh, commenting on Where Are Houston’s Floodwater-Ready Homes]
“I’m a ship designer with 20+ years of experience and I will say that a float-off house is absolutely feasible from a technical point of view. A quick check in the used barge market shows that you can get something house-sized (80 ft. by 30 ft.) for $65,000. Of course building something on-site would cost a lot more than construction in a shipyard. Not sure how this compares to what a foundation costs. But you’d need to add in some kind of anchoring system so that your house doesn’t float away when it floods. And permitting would be a whole other kettle of fish. I’m available for moonlighting if any architect wants to investigate this for a client!” [Orang Bodoh, commenting on Where Are Houston’s Floodwater-Ready Homes]

- 7914 Stratford Hall Dr. [HAR]


Above is the after shot of the foundation pour that wrapped up late yesterday morning behind the former Texaco building currently getting made over as The Star at 1111 Rusk St. The pour started around 10pm on Monday night, a reader reports from up above the scene, noting that crews have been laying rebar for the last few weeks. The square-ish foundation was put down on the western end of the rectangular footprint of the parking garage planned to run from Fannin to San Jacinto along Capitol St.; renderings released in 2013 show a residential highrise tower growing out of the top of that part of the structure.
Downtown Houston’s page on the project still shows a rendering that includes the tower, which was of undecided height (so long as it was at least 20 stories above the parking garage) as of 2013. The current project description makes no mention of the planned highrise, however, and the rendering of the project on designer Hnedak Bobo Group’s site, currently shows only the planned parking garage, with the parking capacity estimate bumped up to 750 spaces:
IN ASHBY HIGHRISE TRIAL, ENGINEERS GET TESTY OVER SETTLEMENT  Engineers for both sides may be spending much of the coming weekend testing the Southampton soil surrounding the site of the Ashby Highrise. Erin Mulvaney reports that the judge in the civil trial has postponed additional testimony from Paradigm Consultants president Woody Vogt until next Monday, after the attorney for the group of neighbors suing Buckhead Investment Partners complained Vogt was attempting to present new evidence their own expert hadn’t had time to analyze and pick apart. Vogt, who was hired by the defendants, told the jury last week that construction of the proposed 21-story highrise tower at 1717 Bissonnet St. would have no adverse affects on the foundations of nearby homes, and produce only one inch of settlement in the soil. But he also admitted he had used separate sets of calculations for each of those 2 predictions, and that the expert witness for the group of neighbors suing the developers had performed a more thorough analysis of the construction’s potential effects. Writes Mulvaney: “Rick Ellman of New York-based Muesler Rutledge Consulting Engineers testified earlier for the resident group that 10 existing homes near the site could suffer moderate to severe damage, including cracked foundations, buckled walls and busted water pipes. Ellman predicted the ground would ‘settle’ four inches.” [Houston Chronicle ($); previously on Swamplot] Photo of site: Swamplot inbox
Engineers for both sides may be spending much of the coming weekend testing the Southampton soil surrounding the site of the Ashby Highrise. Erin Mulvaney reports that the judge in the civil trial has postponed additional testimony from Paradigm Consultants president Woody Vogt until next Monday, after the attorney for the group of neighbors suing Buckhead Investment Partners complained Vogt was attempting to present new evidence their own expert hadn’t had time to analyze and pick apart. Vogt, who was hired by the defendants, told the jury last week that construction of the proposed 21-story highrise tower at 1717 Bissonnet St. would have no adverse affects on the foundations of nearby homes, and produce only one inch of settlement in the soil. But he also admitted he had used separate sets of calculations for each of those 2 predictions, and that the expert witness for the group of neighbors suing the developers had performed a more thorough analysis of the construction’s potential effects. Writes Mulvaney: “Rick Ellman of New York-based Muesler Rutledge Consulting Engineers testified earlier for the resident group that 10 existing homes near the site could suffer moderate to severe damage, including cracked foundations, buckled walls and busted water pipes. Ellman predicted the ground would ‘settle’ four inches.” [Houston Chronicle ($); previously on Swamplot] Photo of site: Swamplot inbox
COMMENT OF THE DAY: WE’RE ALL IN THIS TOGETHER “I know it is not at all related to the willowick project above, but I’ve got a ‘good’ story about this type townhome. A friend of mine’s folks own one out in the Kirkwood and I-10 area. They are ex-pats and live outside the US 10+ mo a year, so it stays empty or is used by family in town. So cousins show up to use it for a few days and find all the kitchen cabinets all open, the doors won’t close, and cracks in all the walls. The old lady two doors down decided to have her foundation done. The problem is she shares that foundation with a few homes. She didn’t mention it to anyone and well, the rest is history. Still waiting to see how they clean that one up. Also surprised that a foundation company would do the work in the first place.” [MH005, commenting on Daily Demolition Report: Bus Stop Stop]

Spun around 180 degrees on its site yesterday: the 1,304 sq.-ft. Ranch house at 6513 Sharpview, before a small crowd gathered at Bayland Park next door and an online audience following the live-streaming cameras mounted to the long-vacant 1960 structure. Conceptual artist Mary Ellen Carroll‘s big house-twisting exercise was 10 years in the making. A reader sends in this report from the muddy field:
I missed the talks . . . but was there from about 11:30 ’till when they finished for the day at 2:30. What happened was they backed the house off the site, turned it perpendicular onto Sharpcrest, and then there was this great moment when the house was moving laterally along the street, and then they backed it in towards us (we were at the back of the lot, on the lot line that faces Bayland Park).
. . . The group seemed about evenly divided between architecture folks, including at one point Rice Architecture dean Sarah Whiting, art crowd types (Molly Gochman, Arturo Palacios), and the many friends MEC has made during her time in Houston due to her being such a nice person. A healthy handful of neighbors milled about, including this woman who stood on her roof with a cup of coffee, who at one point went inside and got an umbrella when it started raining.
Our correspondent also apparently missed some very hot Mexican food: Hometta blogger Jenny Staff Johnson reports a taco truck hired to cater the event caught on fire.
COMMENT OF THE DAY: HOW TO JACK YOUR OWN BUNGALOW “Dude, it’s easy, just get a 20 or 30 ton bottle jack, the kind you can buy at any auto part or hardware store. . . . To raise a stack, just start a new one right next to it. I like to use the solid concrete blocks that [are] half the height of the normal ones. Pile those up to close the height of the jack, and then unscrew the thingie in the middle of the jack to bring it up to the beam. It’s a good idea to put a small piece of scrap wood between the jack and the beam, or otherwise you can make a little jack-shaped hole in your beam- probably not a big deal. Anyway, jack the beam up until you are able to put a shim in there- steel shims are nice, but hard to find, I just use wood for the smaller ones. Then you can let your jack down, and reset- the new stack your jack was on will have pushed itself down into the ground more than the house will have gone up, so you’ll need another shim or two under the jack before you start lifting again. Procede like this, adding more or larger shims, or concrete-block half pieces, until you get your floor the way you want it. . . . Important thing to keep in mind as you work is that the existing locations for the concrete blocks are already sitting on 80 years worth of soil compression. If you start a new stack somewhere else, and you don’t put some concrete down 3 or 4 feet, that new spot will sink over the next couple of years. So, just keep all the existing stacks, though you can add new stacks to cure a sag. On my house, when adding new stacks, I didn’t pour any concrete, I just dug down about a foot about put a 16″ x 16″ wide piece on the bottom, using a dollar-store level to make sure it was sitting in there flat. Ok, the redneck way to do this process is to lower the house, rather than raise it. Sure, this is easier but also moves your house that much closer to termite-ville, and closer in time to the moment when the beams are sitting directly on the dirt, which is kind of the dead-man-walking state for a wood framed house. And if you never raise your house, that day is a matter of when, not if, in this city of mud. . . .” [Patrick, commenting on Brick on the Inside]
BRICK ON THE INSIDE Before his dog Teddy runs off with it, new Norhill resident John Whiteside finds a convenient doorstop solution: “None of the doors in my house close. Well, the closets do. But the actual doors into rooms – no. . . . It is a little more crooked than most Heights houses (which are always a little crooked, unless they’re new, in which case they will be crooked soon as the shitty modern constructions settles in). I would like it if the doors latched, but I’m not going to deal with that until I am sure there are no additional foundation repairs in the offing. This is normally fine because it doesn’t really bother me if I’m peeing and suddenly the door comes in and Teddy strolls in. ‘Hey, whatcha doin’?’ However, on Saturday I had people over for a little housewarming open house, and I realized on Saturday afternoon that guests might not enjoy Teddy visits during personal moments quite as much. What to do? Why, a doorstop seemed like the ideal answer. I looked around the house for a suitable heavy object. Then I had a great idea; there’s been a pile of red bricks sitting outside next to the air conditioning unit since I moved in. Solid, compact, easy to slide over in front of the door, and kind of rustic – the perfect doorstop!” [By the Bayou]

