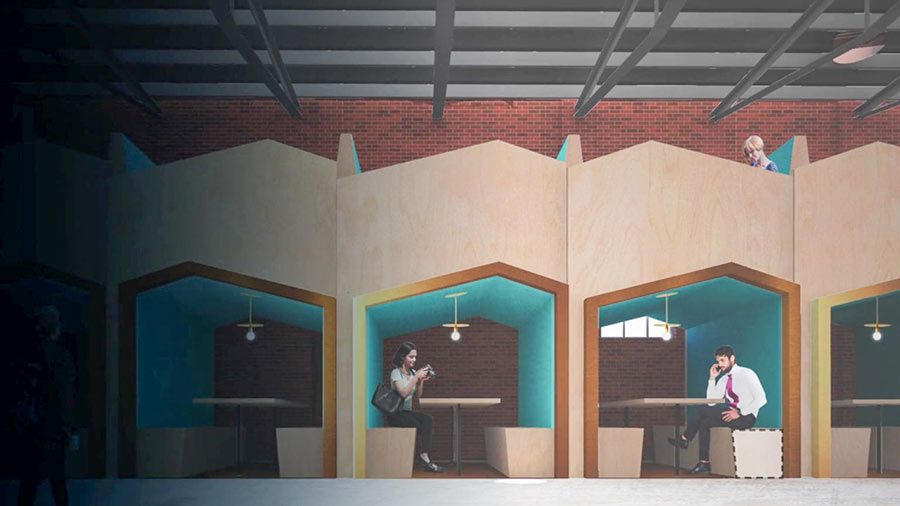
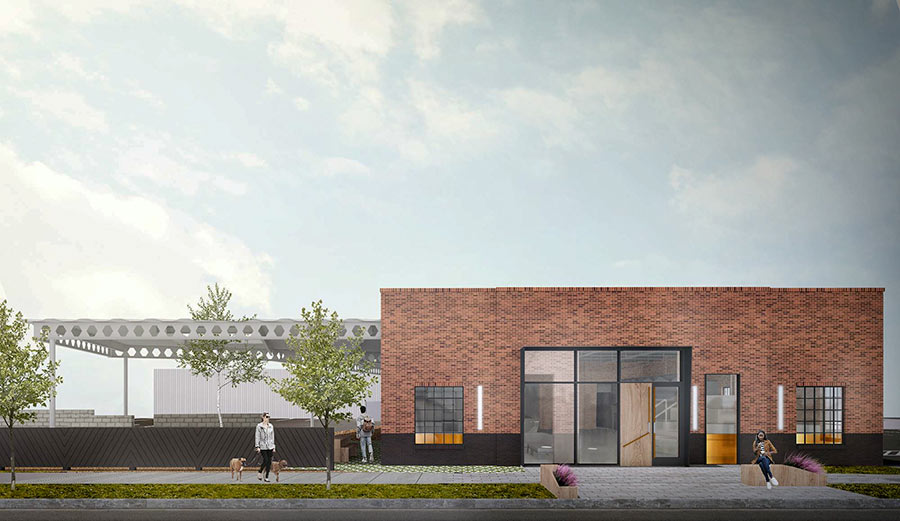
A Chronicle article dug up by the group proposing to renovate 612 Live Oak St. into a coworking space called Brass Tacks reveals that the 4,750-sq.-ft. building — 2 blocks from BBVA Compass Stadium — was originally put there by architect S.R. Slaughter in 1938 to house Oliver Armature Works, a manufacturing plant that produced electrical doodads. It’s now up to Schaum/Shieh Architects to make room inside for a variety of different business professionals who’ll come and go as they please from both private and communal work areas (and a bar).
New previews of the planned venue showcase one way of accomplishing that task: by installing a hive of productivity cubbyholes along the side of the main room. They’re shown at top lining the building’s north wall, with open-air booths on top of them.
To get down from the upper level, take this narrow side corridor up to the spiraling stair structure by the door:
***
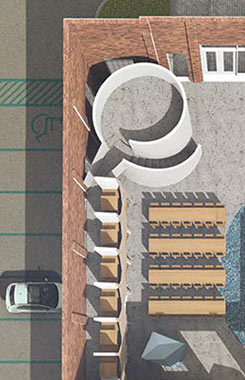
The staircase’s plateau serves as a viewing platform from which you can presumably see everything going on in the building — except those activities confined to its network of back rooms, planned to house bathrooms, a conference room, and a financial planning firm.
At the bottom of the steps, you’re faced with a cluster of couches and chairs in the opposite front corner of the room. More public interior seating sits beside the honeycombs and adjacent to the bar — which now appears blackened after previous renderings put out over the summer showed it white:
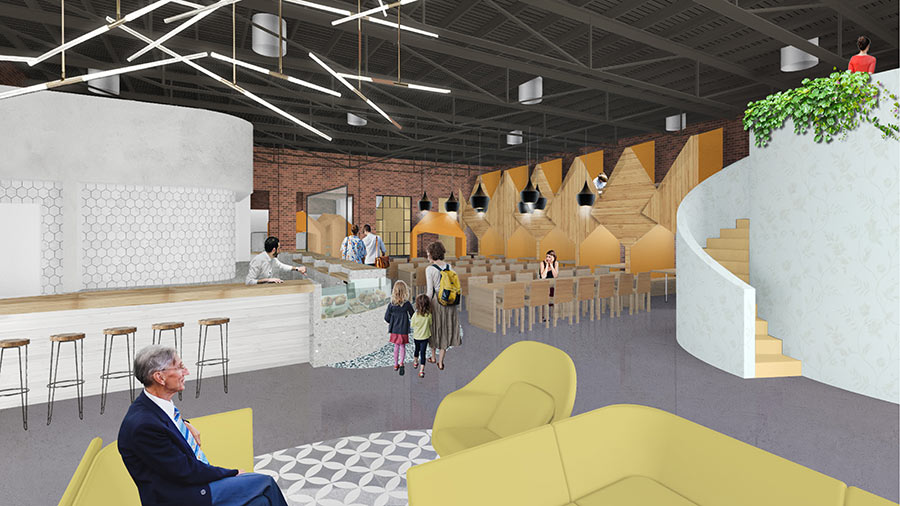
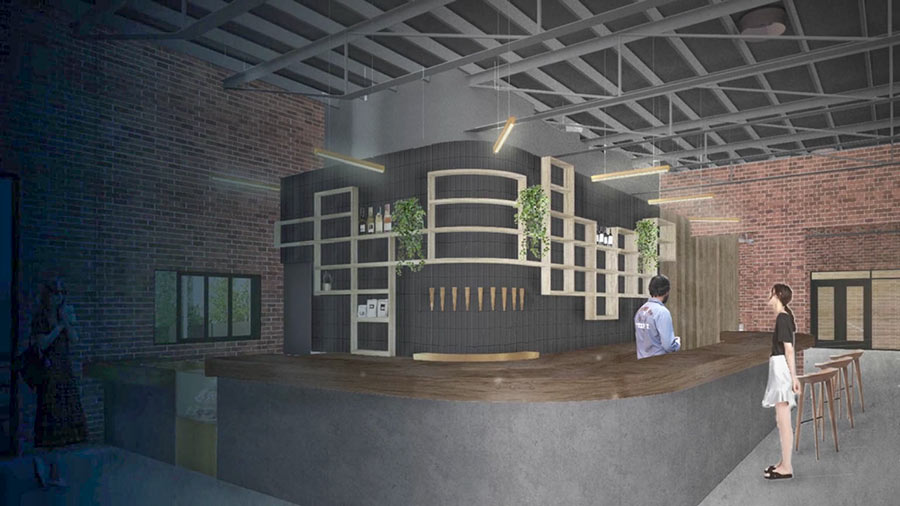
And then there’s the outdoor portion of the venue. A new rendering views the property from its south side, showing a planned patio extending down Live Oak St. — from which it’s separated by some kind of barrier:
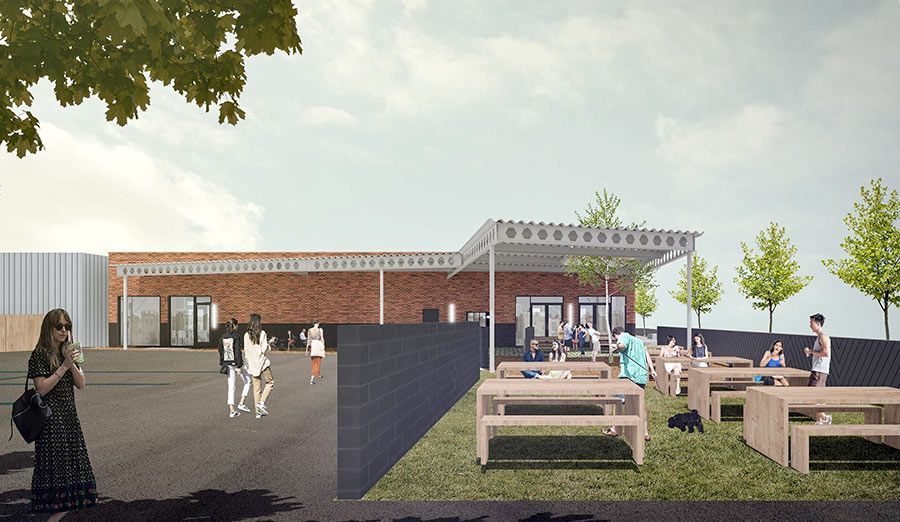
The whole outdoor seating area used to be taken up by a metal-sided structure; it went down late last year.
Beyond the other wall shown above on the left, parking spreads out along the south side of the building. It’ll most likely be accessed by an entrance off Capitol St., while a separate lot — to the north — will draw in visitors from Live Oak:
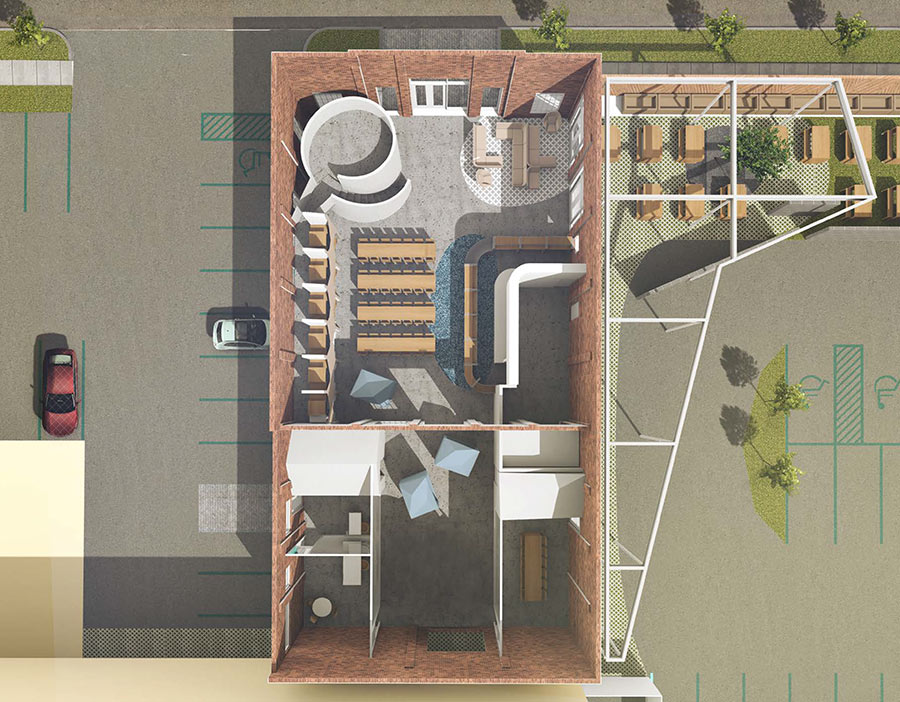
- In this article published on October 23, 1938 [Brass Tacks]
- Previously on Swamplot: Brass Tacks Prepping for Business, Bartending Inside 4,750-SF East Downtown Warehouse on Live Oak
Renderings: Schhaum/Shieh Architects


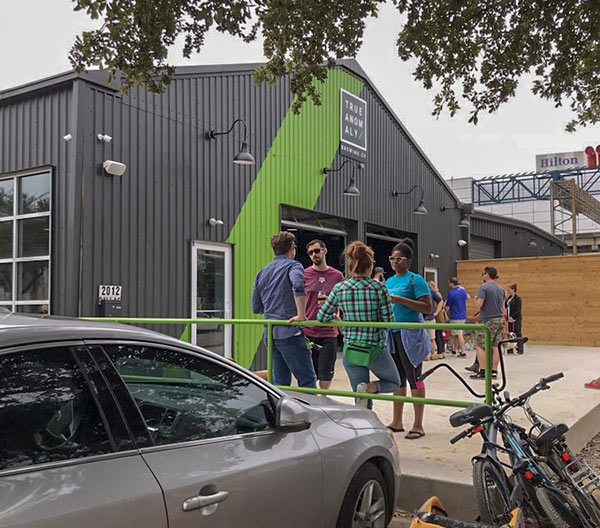
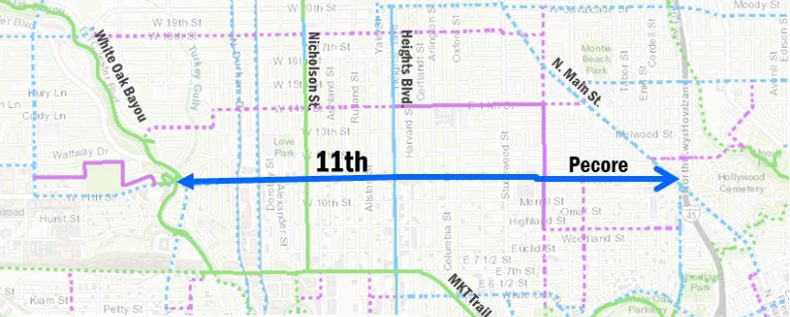
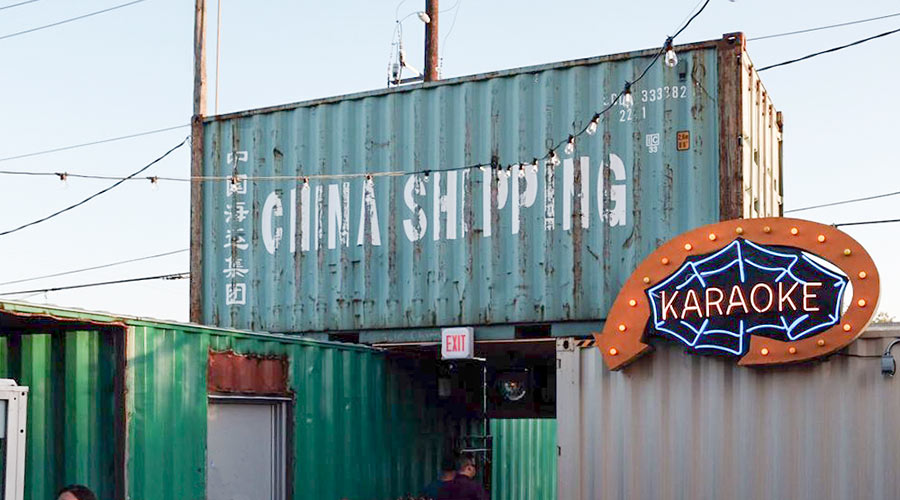
Wow super cool. I still have a vacant falling apart building in Midtown I’d love to redo. I just don’t have the talent to design something myself or even the talent to describe to someone (that has the talent) what I want done. For example, this end product here looks cool but if it were my empty building, I wouldn’t have been able to tell this design firm what I wanted to end up with that as a result.
Man, Cody, I’m not a development expert by any means, but I think the solution you are looking for is an “architect.” I’d even recommend calling the one in the article, Schaum/Shieh Architects, and talking to them. They’re probably skilled at asking you the questions that will get you to the point of describing what you want done. And I bet you that they won’t even turn on their meter to charge you until they reach that point.
Yes Cody an Architect/Designer is what you need. The key is finding the right one, my office would be happy to interview with you and show you some examples of our work. We did the Moon Tower Inn, Boheme Cafe and Wine Bar and some other notable examples (Consultant to the Heights Theater), etc…
As a Design + Build firm we are uniquely positioned to do both design and construction professional services to maintain effective cost control and closeout, as well as all City approvals.
http://www.kineticdesignlab.com
I don’t want to pimp my company name here (even though most know what it is). So could you guys shoot me an email to my person account? codymail at gmail. Thanks!