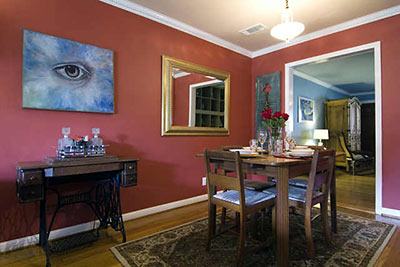
For this week’s game, another reader submission — keep ’em coming!
Do you know how to play the game?
Look closely at all the photos. Add up the clues. Plot the coordinates on a map. Then impress everyone with your brilliant conclusions! The winner gets a . . . win!
Ready?
***
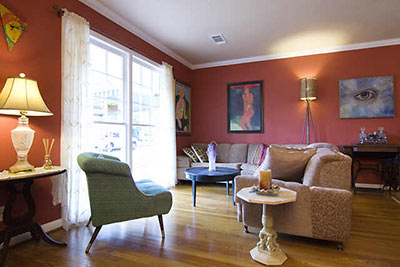
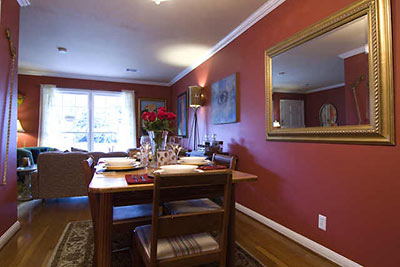
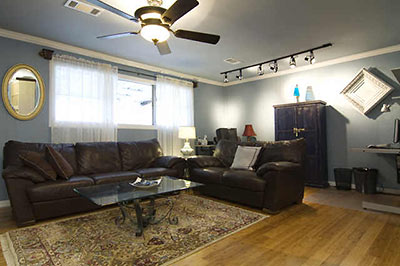
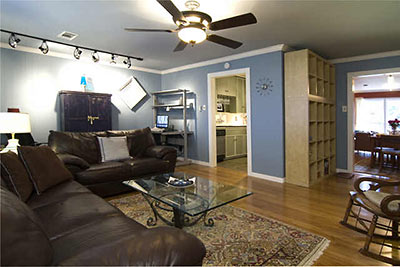
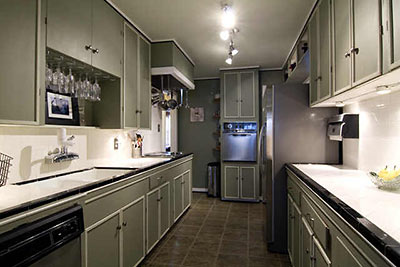
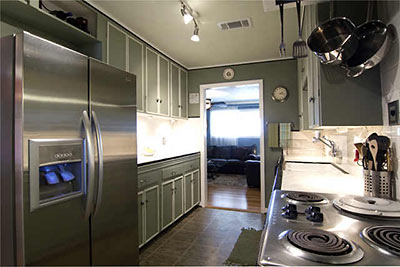
What neighborhood is this home hiding in? Do you know it?
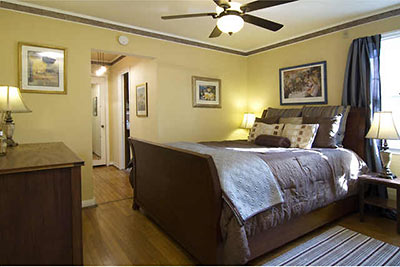
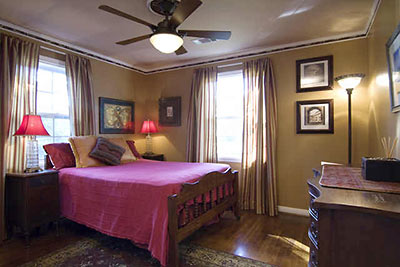
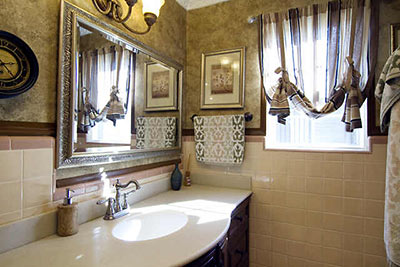
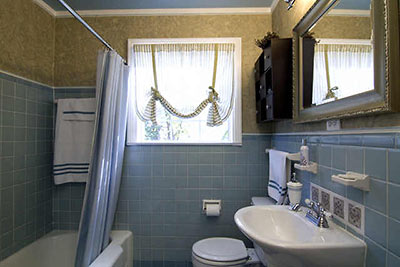
That’s all the clue you get! Add your comments below. The answer appears on Thursday!
Update: And here it is!
Photos: HAR





Hey, there are some nice touches in this older home. These folks aren’t afraid to decorate or to spend money, although some things are a little jarring. The metal computer desk in the living room, for one, and the Dollar Tree shower curtain. But kudos to them for having an idea and sticking with it. Nice job on updating the bathrooms and maintaining the original tile, especially in the blue one. This smallish one-story was probably built just before or just after WWII, and is probably within a mile of Montrose/Studemont/Studewood, could be anywhere between Bissonnet and North Main. My vote is to the east of Montrose near Alabama, due east of the University of St. Thomas.
Braes Heights
First thought was Bellaire, then Braes Heights or around that area. Could be anywhere inside the loop though. just anywhere that had a house built in the early 50s. thats my guess – anywhere!
i think it’s somewhere near the westheimer/kirby area, or highland village. maybe even montrose.
I’m going with Westbury on this one.
First: Marmer beat me to Montrose, so I will guess… Meyerland. Haven’t had one there in a while. :)
Second: This almost looks like an upper floor duplex in the Castle Court/Menil area.
Definitely 50s or 60s with that high rectangular window in the living room.
I’m going on a limb and saying Sharpstown.
Garden Oaks, perhaps west of Shepherd. Surely they took in the old one-car attached garage to expand their living room.
I agree with the comment about the metal computer desk being a bit jarring. So, too, is the track lighting right next to it. Look how much intense light it’s throwing out. Geez, you could perform interrogations under that thing.
Garden Oaks is a good guess. I’m going to try West U. If so, it’s a tear down waiting to happen. The multi-pane windows and the size of the rooms hint of the 1940’s, but the horizontal window in the den leans toward a 50’s / 60’s add-on or conversion. I need a win this week.
I’m going to guess Lazybrook because someone else already took Garden Oaks. It looks like the right size (after capturing the garage) and age.
Larchmont
I’d say Garden Oaks or Oak Forest. Probably GO based on the size.
Timbergrove
Lack of seperation between the living/dining areas, as well as a small squatty window denote this as a post-war house…probably from the mid to late 1950s. $ was spent on the interior decoration, so it’s probably in an area enjoying a resurgence. I’m going with the Timbergrove/Lazybrook area or maybe Spring Branch.
Do I have to draw a picture, Miss Thing?Let’s see: track lights in the living room, undermount lighting on the kitchen cabinets, frou-frou window treatments from Bed, Bath, and Beyond in the bathroom, huge Baroque mirrors-everywhere(!), the sleigh bed, and coordinating paint colors in all the rooms can only mean that this 40-something gay couple is upgrading from a 1950s ranch in Westbury to a 4 story townhouse in Montrose.
I don’t have a guess any better than those already posted, but the track lighting appears to be have as its sole purpose the (over)illumination of what appears to be a lava lamp on top of the armoire.
Oh, the dang computer ate my whole comment.
Ok, so as I was saying, I’m not gay but I do like the paint scheme. And there’s no way the owners of this tiny house are going to get enough to move into a Montrose townhome.
I like Jane & Carol’s comment that the garage was repurposed here – the double-hung windows in the red sitting room & 2nd bedroom are out of place in this house.
Because the bathroom tile is a blue you can look at without vomiting, I’m going to guess this house was built in the early ’60s. Although the tile could be a total re-do circa early 90’s, before granite was everywhere.
There aren’t many single-story small houses built on a slab in Montrose, so that’s out. I will guess Maplewood, west of Chimney Rock, maybe even right on Beechnut.
Is that a striped awning across the street? If so, it’s probably in a neighborhood with some commercial stuff mixed in. I’ll go with somewhere right off of Shepherd between 59 and Allen Parkway (although I think the St. Thomas guess might be a good one).
Well I love the commentary that it is a gay couple’s home as I will assume because it is so “done”. We’ve got some vintage pieces from the estate, some 50s stuff from Metro Retro and
Mall Gallery art. I’ll go with gay women on this one. That not withstanding, like others mentioned this is 1945-1950 with original tile kitchen counters, original faucet, original tub and bath tile. That makes it a little old for Timbergrove/Lazybrook and Westbury/SW area. Plus you never see double hung wood windows there. So
what neighborhood did this gay couple inherit the place from Grandmama? My gut says Idylwood but that view from the living room window throws me. The more I look at this the more it seems like a duplex–I say this is on Oakshire in Afton Oaks or one of the similar type places on Bellefontaine/Gramercy streets in Stella Link vicinity.
Eye was framed? Eye yi eye! Here’s a design tip. One mirror in a room is enough! Interesting renovation in that many originals remain in the house–kitchen counters, bath fixtures, dining light fixture. I had that same white w/black trim tile in my 1946 bungalow along with the bathtub style. The den is an enclosure with those generic sliding horizontal windows. The question is where is the back door???????? I’m guessing this is one of the last 5 vintage homes remaining on their street in Bellaire.
Give these folks some credit. At least they have bed linens, accessories and pride in their home unlike the Fondren Southwest number from last time.