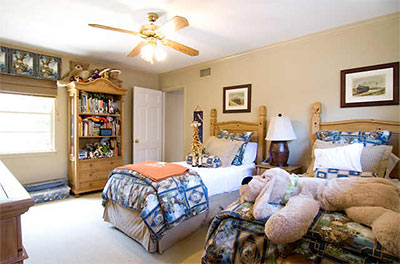
If it’s Tuesday, this must be the Neighborhood Guessing Game. Wanna play? Read the rules if you’re new to it . . . then dive on in with your guesses!
Where in Sam Houston is this place? When you’re ready to see more interior pics, see below!
***
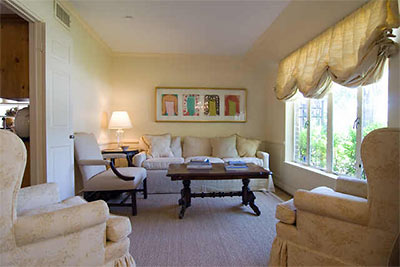
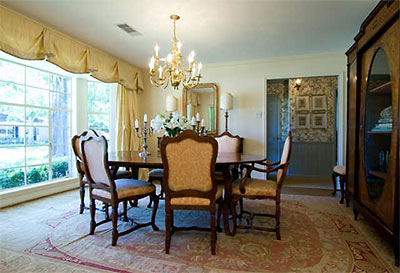
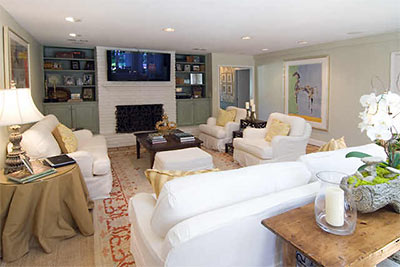
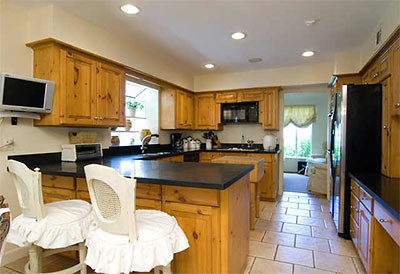
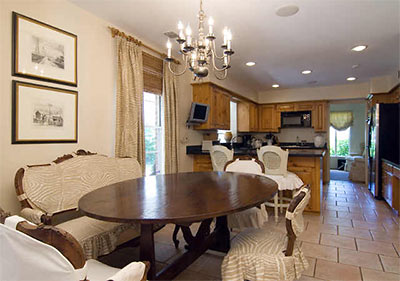
It’s kinda obvious, no? Well, no. Or is it?
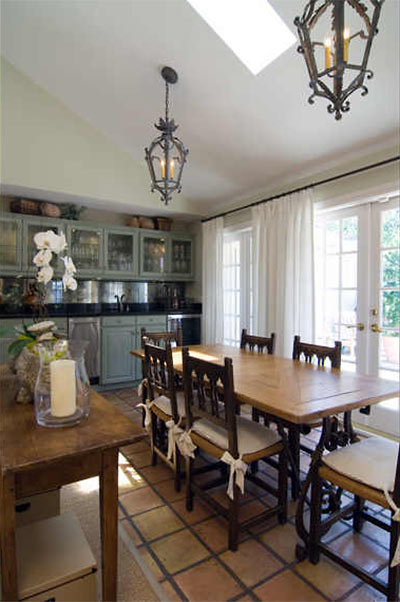
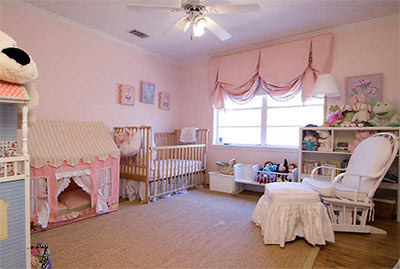
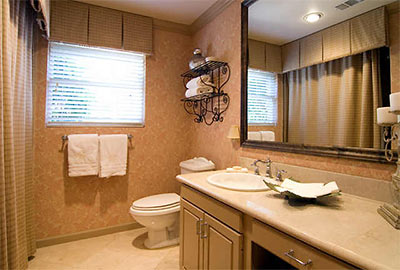
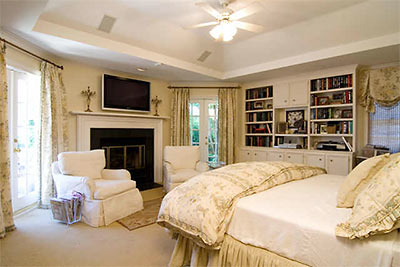
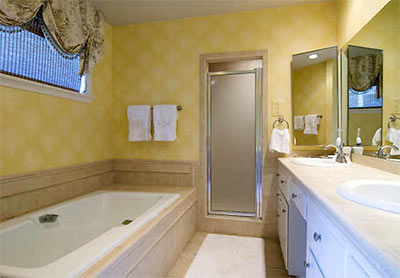
Wild stabs, carefully reasoned analyses, and drive-by snarks go in the comments section! The answer magically appears here on Thursday.
Photos: HAR





Hmmm. Question is where in Sam Houston is this place?? I am going to go with Elkins Lake Country Club area in Huntsville, across 45 from the giant Sam Houston statue.
This is definitely a 2 story as the fireplace and recessed ceiling in the master puts it above the living room. Then, there is the bay window bumout in the dining room. Those mature pine trees make me think it might be in the Fall Creek subdivision near Redstone Golf Course off… Sam Houston Parkway.
It’s older but has been redone, note the contrast of the living room windows to the french doors off the back. Bless their hearts, they tried to update the yellow bathroom but it’s still go-go 60s. It’s not big enough to be new construction, or be very far out in the burbs…. I’d say Tanglewood.
Given the age of the house and foliage out the windows, I’m going to venture something in the Meyerland area.
Memorial area, outside of Beltway 8.
Looks like a 60’s subdivision house to me – maybe Fonn Villas? Tealwood? Those aluminum framed bay windows and shiny brass chandelier scream Kickerillo circa mid 60’s. I’m guessing the master bedroom is an add on as well as the breakfast room with skylights. Those rooms almost look like they are from a different house.
Check out the “colonial” wainscoting in the foyer (see dining room) Definitely older construction (late 60’s/early 70s). I agree that some rooms appear to be later additions.
That looks like a busy place.
My guess is that neighborhood around Tupper Lake / Rocky River? Is that Tanglewood?
Brad must not have noticed the door in the master leading out to the backyard patio. therefore making it a one story “ranch” style house. Probably somewhere along the outskirts of River Oaks. I’m guessing East/WestGrove…
I’ll go along with the added-on one story ranch idea. How about something in Old Braeswood?
I am tired of losing, that being said, I like the multiple priorities represented in the master bedroom. The fireplace says we want a cozy place to relax… the bigass tv says, well… it says something totally different. It really is a house of juxtapositions, the countertops look like a dark granite but the cabinets are some sort of down-home, knotty-hole styling… the master bath has the requisite kick-ass tub and a cheap looking home-depot shower door. Whoa, and the breakfast room furniture…well I’m just plain scared.
Unfortunately I still haven’t a clue but I’m gonna throw out my guess from last week that it’s the buffalo speedway/braeswood area just below West-U… or not.
It looks like a nice 70s home from Shepherd Park Plaza.
Briargrove?
Am I looking at this right? If you count the kitchen bar, this house has FOUR eating areas. My, they’re hungry. I am always, always wrong — so I say, um, Old Braeswood.
briargrove or afton oaks
Well, I can’t believe how many houses were built in Houston between 1950 and 1970. It’s like a population explosion happened at the same time that central a/c was invented. Wow!
So the aluminum window frames and the ranch style with the formal rooms up front and the fireplace in the family room and the old but spiffed up kitchen could put this house anywhere in suburban Houston. Not Old Braeswood, tho, the original house is too small.
The add-on patio dining room is just a little weird to me….how many eating places does one small old house need? Especially for this family, who I guess comprise parents and two kids?
And why spend the money on a new master without adding a nice master bath? I think that could be a big downer in this market.
Oh, I’m with tcpIV and dbldub with Briargrove as my pick. It’s just close enough to justify some renovation, maybe too far out to get people to go gangbusters on a master bath addition.
The front room with the big window screams ranch. That cavernous master bedroom looks big enough to pull in mom’s Chevy Suburban LT-1 and dad’s 5-series, so it is likely a converted garage. It also looks like the owner dropped a small fortune on antiques in Round Top, white-slip covered furniture and big fancy flat-screens. I also see an orange blanket on one of the kid’s beds–probably Longhorn fans. Lastly, several kids clearly inhabit those rooms–they’re likely playing out front while mom and her friends sip martinis, or at soccer practice at Kinkaid. I say Briargrove all the way!
My oh my, there is a definite style afoot here and these owners really do like eating areas! I’m just going to guess Meyerland. There is something rambling about this place that makes think it would fit right in.