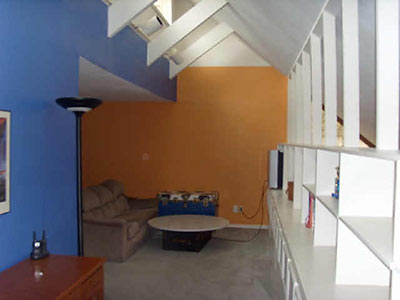
So just what is the fantabulous prize for the Neighborhood Guessing Game this week? Well, it comes again from our friends at the Rice Design Alliance. It’s a pair of tickets to this weekend’s 34th annual RDA Home Tour. This year, they’re calling it Southgate: An Urban Oasis. You can read more about the tour — and see snapshots of the 8 snazzy homes on it — on the RDA website.
How can you win those tix? By guessing the location of the home pictured here! If more than one of you guess the correct location, we’ll award the prize to the player who provided the best explanation for the guess.
If you’re not guessing — in other words, if you know the pictured home already, or come across the listing while we’re playing the game — don’t blurt out the answer, or you’ll make a lot of other players very angry. Instead, there’s a special way for you to play: First, send Swamplot an email with a link to the listing (so we’ll know what you’re doing). Then submit an incorrect guess, to throw the other players off track. Be sure to include some brilliant explanation to make your entry believable or convincing. If you do this well, you’ll get special recognition when the winner is announced. And if nobody guesses the actual neighborhood, that winner could be you!
On with the tour! Or, at least, this little photo tour:
***
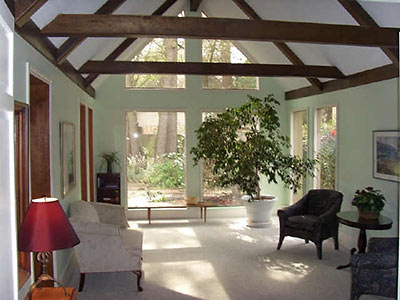
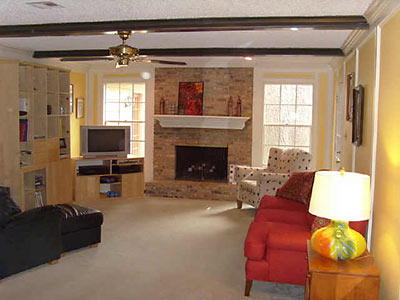
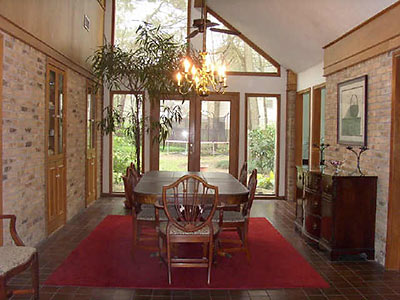
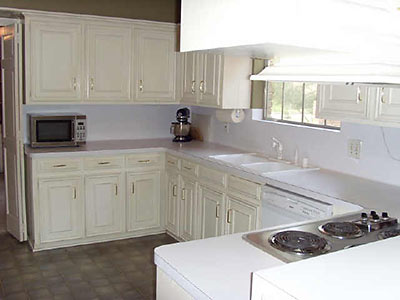
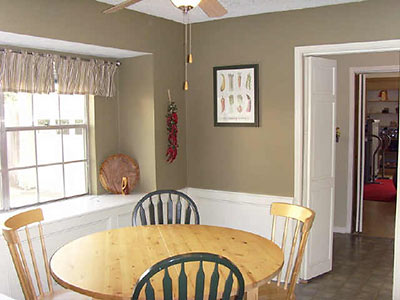
Think you might have picked up a clue already? Be sure to collect them all!
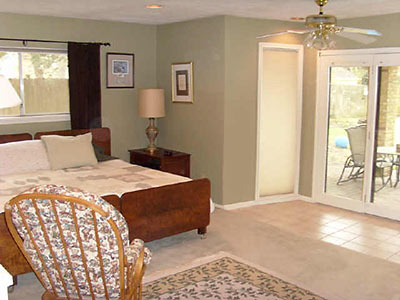
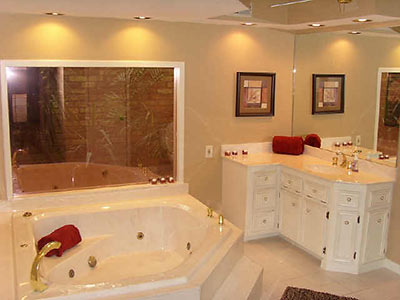
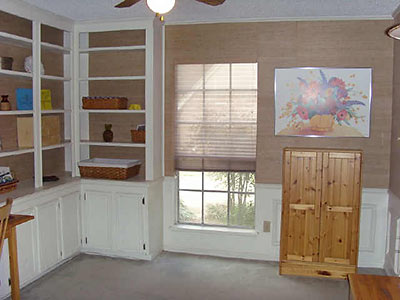
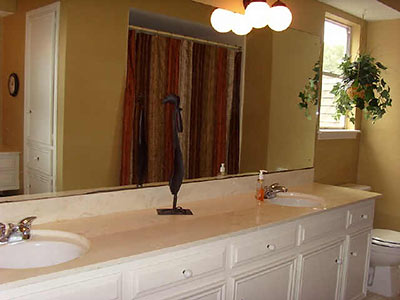
Enter your guess in the comments! And be sure to check back Thursday — that’s when we’ll announce the prize winner!
Update, 3/18: Guess who won the tickets!
- This week’s prize sponsor: Rice Design Alliance
Photos: HAR





Off Gessner south of Memorial City Mall down to Briarforest. Bunker Hill Village area?
Tricky. Some things (interior brick, kitchen cabinets) look kinda old (70s-ish) and some things look kinda recent (loft-ish blue n’ yellow space) Fairly big lot, it looks like, but not expensively finished or furnished. Maybe The Woodlands.
This place doesn’t look to have had much updating since new, suggesting that it’s in an area that hasn’t appreciated too much. Looks like a real mix of styles…the bedroom and den say traditional, but the dining room, TV room, and living room are undoubtedly mid-70s contemporary. What’s with that ceiling in the master bath? I’m guessing Champion’s Forest.
Inwood Forest?
Village Place subdivision, south of Lakeside Country Club.
Just north of 1-10, over by Ikea. One of those older blooks, with lots and lots of trees on a big lot. Is it called Willow Meadows?
Just west of the Beltway off Memorial – Tynewood area?
Im truly stumped here. Was going to guess far north (Champions) but instead Im going with Kingwood. The kitchen layout says 70s to me.
Meyerland all the way. All the vaulted, triangular ceilings and late 60’s/early 70’s style exposed brick are screaming for it.
Gaywood. The kitchen looks like our house built in 1965.
I like the way the lighting and camera flash make the mirror over the tub look like a one way mirror. Creepy
I think I have been in this house, but before this makeover. Maybe I was in this house’s evil twin. How many jacuzzi tubs with a two way mirror to the master bedroom can there be in the Houston metro? I was there for a sex toy party (no lie – still have the awesome invitation), but I can’t remember the exact neighborhood, except that it was vaguely southwest-ish, Dairy Ashford-ish, Alief, Mo City, maybe-ish.
This may not be magazine worthy, but I find it very tasteful, well maintained and I love that sunny room.
I always go with my gut, which is why I have never won. My gut said Kingwood, which has already been guessed, thus I will say Clear Lake. There is a logic in that.
I’m going with Ashford Forest. The windows seem somehow too old school for Kingwood.
Yes, this is a small yet up-scale ‘70s, brick-clad home with all the built-ins, paneling, string wall-paper & cultured marble… The kitchen, b’fast & den are spot on!
I heartily approve of the taupey/olive paint scheme.
Then, one day, the home met the mad designer who wedded it to its own garage & added the media-garret on top. I like it. But I just cannot figure out the roofs!
1) The ‘sunny room’ & dining room – built between & behind the house and garage – have a different slope than the lead picture, which I assume is built above the garage.
2) The ‘sunny room’ & dining room are adjacent, creating a terribly deep valley between them. How can that work out?
I’d also guess it’s located on the north side because I see big pines. And there’s a fair bit o’ IKEA in there, suggesting living on a budget. FM-1960 east of I-45.
(The bath with the corner whirlpool, mirror & complicated ceiling also has the original brick on the opposite wall, so, now my brain is smoking.)
This house could really be cool with the right updates. I’m going to guess Robindell.
I’m going to go with northwest given the pines, but not quite as far west on 1960 as Champions Forest – looks like one of the older homes in the Oak Creek Village/Olde Oaks area.
I’m guessing somewhere on the northside of town. It looks like all the places my mom sold when she was in real estate back in the day. Greenwood Forest, Spring Creek Oaks or Terranova.