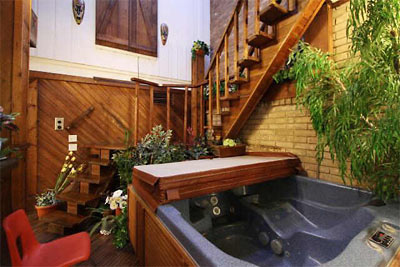
It’s a new year for Swamplot’s Neighborhood Guessing Game! And this time we have a new sponsor: The Susanne M. Glasscock School of Continuing Studies at Rice University. If you win this week’s game, you’ll get free enrollment in the spring course “Houston’s History Told Through Its Architecture.” The class meets from 7 to 8:30 pm on the Rice campus for eight Mondays, from February 22nd to April 26th. Ordinarily, the course fee is $165 — or $155 if you sign up by February 8th.
Are you ready to play, then? Same rules: If you guess the location of the pictured home, you win! If more than one person guesses the correct location, the player with the best explanation for the guess wins.
If you already know this property, or if you come across it while we’re playing the game, please don’t blurt out the answer and ruin the game for everyone else. Instead, send Swamplot a link to the listing. Then submit an incorrect guess, but make it sound plausible! If you do this well, you’ll get special recognition when the winner is announced. And if nobody guesses the actual location, that winner could be you!
Here are a few more photos for you to study:
***
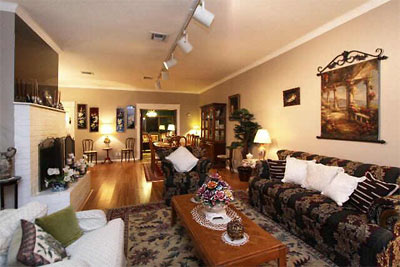
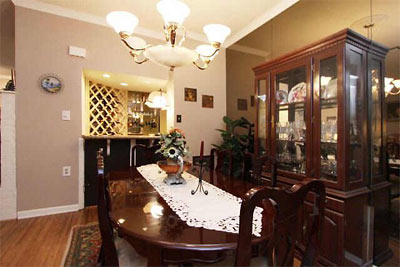
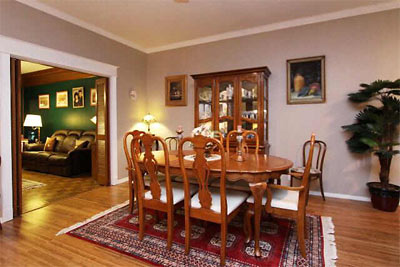
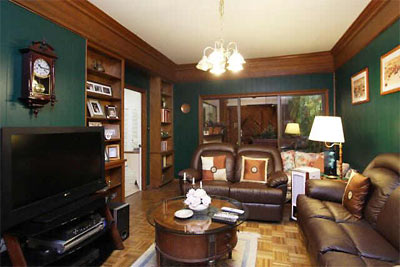
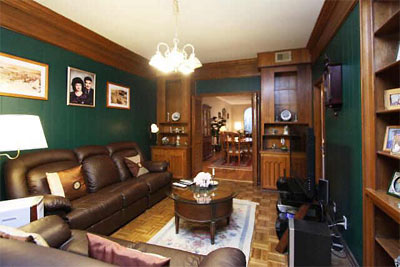
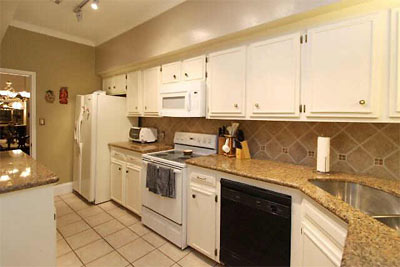
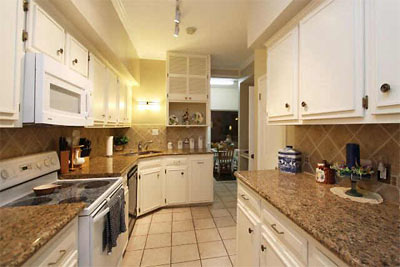
Have you figured it out yet? Well then, keep looking at the pix!
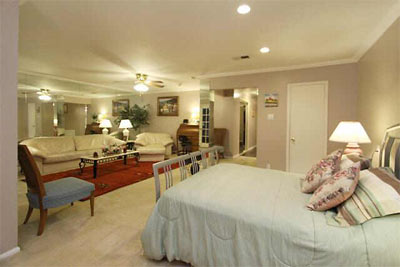
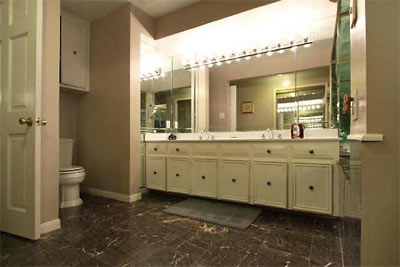
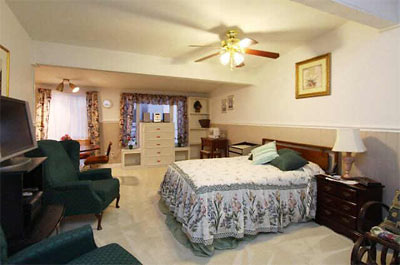
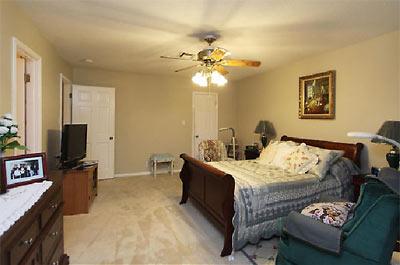
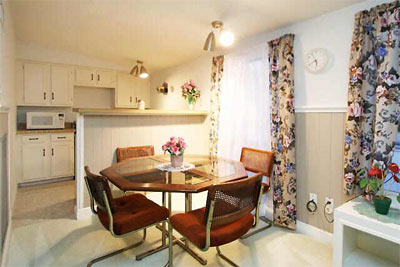
Add your guesses to the comments section below! The answer will appear here on Thursday.
- This week’s prize sponsor: The Susanne M. Glasscock School of Continuing Studies at Rice University
Photos: HAR





My gut reaction is somewhere among the townhome villages on N. Post Oak, where it jogs through that neighborhood north of Memorial.
Isn’t that Magnum, P.I.’s carriage house?
That Briar Hollow area bordered on the north by Buffalo Bayou and West Loop on the west, those rr tracks to the east and San Felipe to the south.
My first thought was Uptown townhouse (Uptownhouse?) Since nord beat me to my first idea, I’ll guess Winrock near San Filipe. And is that a second kitchen in the last photo, or the world’s biggest wet bar?
If it’s a townhouse, it’s a big one. If it’s a house, it’s a weird one. Floor and kitchen finishes look awfully cheap for a structure this size unless it’s an early-80s spec build. Why such a huge master bedroom/sitting area and such a small kitchen? Why is that little green den so small? Is that a ProTools recording console under the flat-screen in the den? Is that a mirror wall in the dining room? I’m not convinced that hot tub is indoors — something out the window in the den looks familiar and the lighting in that photo looks natural-ish — maybe a covered patio or something. Even the stairway might be leading us awry because the ceilings look sorta one-story-ish. I’ll call it an early-80s soft contemporary house near Dairy Ashford. But if it were a nicer area around 1960, like Champions, I wouldn’t be too surprised, either.
Too many dining rooms wherever it is. Must be a large family that does not believe that the family that dines together stays together. The living room that is a sitting room in what appears to be the master bedroom is the nicest of the living rooms. And that mirrored wall. Obviously pre-Feng Shui. That master bedroom appears to be an addition since the closet door doesn’t match the other doors in the house. The second kitchen and dining room are probably part of another addition or garage conversion. The doors and cabinetry indicate 1970s. And who came up with the idea to put cabinets over the toilet? Obviously not someone over 5’10” or so.
It’s a mish-mash. What appears to be the living-dining room looks more 1960s. So maybe 1960s with additions later. Including the fireplace. I am ignoring the hot tub because it is so tacky. Indoor or outdoor. It is tacky.
Wherever the house is I suspect it is somewhere I have never been and will never want to be.
I’ll bet this is a fun couple, what with mirrors in the bedroom and a hot tub. Maybe they are naturists.
I am betting that the tiny kitchen is in the Mother-in-law suite, along with that bedroom just before it with the green recliner.
My gut reaction was south- Clear Lake, likely, maybe Sata Fe. I am wrong, of course, and that is fine because that class at Rice would just depress me.
Wow~ that is quite the townhome. Too few windows to be a house of anysort. I am geussing it is near Memorial Drive between Gessner and Voss and somewhere near the bayou ravine, the highlight of this townhome is its view.
It feels too big to be a townhose, but lack of any windows make me think it is. From the pictures you can see out the den through the sliding glass door to the hotub which feels like it is located in the ground floor of a converted garage with the second story converted to an mother-in-law suite. Which is kinda weird to be partying downstairs while the inlaw is upstairs watching Judge Judy.
Since I am posting, I might as well throw a guess in…. how about… Greenway
This is a large 1970s Contemporary with quite a few updates. I’m going to go out on a limb and guess Fondren Southwest.
The total lack of windows and a New York classic 6 style narrow kitchen tells me this is an apartment in a highrise. Seeing skyscrapers through a bedroom window I’d guess it’s either Galleria or downtown. Kitchen and fireplace are very seventies so this is more Galleria but still could be either. I would have to guess Woodway and Bering perhaps? About the hot tub – well you need to put it somewhere. Obviously an apartment is not as spacious as a house so this would have to do. And no, I have never lived in New York.
My guess in Montrose near Taft and Fairview.
Its gotta be a townhouse. There’s no windows. I’m going with the Fountain View area just west of the Galleria.
No idea where the house is located, but I think that this week’s prize is a great one.
Taras must have found the MLS listing…
Donovan – Maybe Granny swings?
This looks like a townhome to me. Looks like it has one of those interior atriums, and the bedroom on the second floor has windows looking out over the back alley and parking. Somewhere off Gessner, between Briar Forest and Memorial. I’m going to take a stab and say it’s off Bayou Pointe Dr.
First I thought this house was built using Ike flotsam & shipping containers. But then I realized I was confused by the Balinese Room article.
I’d say a family has lived here a good long time and added on and on to a c. 1960 home. That’s a mid-century fireplace. The rooms are small.
(I think the much older, wide door-casing were salvaged from elsewhere. Could be a carpenter in the family. The oldish-looking plywood cabinetry has been built that same way for the years. Even the surface-mount hinges can’t give away the age.)
The den beyond and the kitchen were added in the 70s, along with parquet & slider-doors.
The patio/breezeway between house & garage was enclosed for the spa and stairs to a garage apt up top. I’d guess the yard is either icky or non-existent.
My guess: Baytown.
Well, this house is very large to be a late 80’s spec townhome.
I get the feeling it’s one of those one off custom homes in Piney Point/Hunter’s Creek Village.
This family must be pretty well off to have a home of this size and flat screen’s in every room.
I don’t think that there’s a lack of windows except for that they all seem to be behind the perspective of the photographer.
Having a (albeit small) dedicated HT room supports the ‘Villages’ idea.
Basically 77024 zip code.
I can honestly answer that no, I did not find a MLS listing for this property.
It’s just the packed highrise apartment feel to the ambience similar to the one I grew up in.
I like the seating area in the bedroom. Great for entertaining! Post Oak Park.
It’s just the packed highrise apartment feel to the ambience similar to the one I grew up in.
__________________
I have to ask if you grew up in Houston – I have never seen any hirise apartment in Houston that even remotely resembled this whatever this is. If there is one no one noticed when they enlarged it and added “homey touches” like the hot tub.
And what is it? Part of it looks like a single story home that was expanded. Part of it does look like a 70s/80s townhouse with the requisited interior atrium.
We will soon find out. Only thing for sure is that I obviously will not be winning the prize. I not only don’t know where it might be I also don’t know what it might be.
From the first pic I thought it was Baba Yega. Then it sorta looked like the inside of Cafe Adobe – the “River Oaks” location. Maybe it’s NEXT to Baba Yega. So I’m going with Candace and guessing Montrose, north of Westheimer, but south of Gray….
A fair question. No I didn’t grow up in Houston. To offer a hint at guessing where I did grow up, I know that Baba Yega stands for Wicked Witch.
This is a townhouse that has had a couple of build outs. First, the den was once part of that patio the hot tub sits on, and secondly there appears to be one room apartment that those stairs on the patio lead to. This is an ample sized condo even before the bump outs, which places it outside the Loop. Its not a recent build, possibly mid to late 70s. Based on age and size I’d guess Memorial City area, possibly a bit further west out Memorial to Kirkwood in any one of the numerous small townhouse communities.
On the third photo from the bottom in the bedroom window with a zoom-in I see what appears to be highrises. The view appears as it was taken from a high level (maybe 8th or 10th floor or so). Also in the same photo on the ceiling there are support beams set far apart. This also might belong in a concrete structure of a highrise. Need to use google maps to figure out which side and what direction off Galleria looks exactly like that window view. Maybe my guess was incorrect, so I’d leave it to others to do the reconnaissance. Floor space is rather large for a highrise apartment. Maybe it’s a two-storey penthouse or sub-penthouse?
Need to use google maps to figure out which side and what direction off Galleria looks exactly like that window view.
_____________________
It could be a fake window with a “trompe l’oeil” treatment or it could be either the hirise or the midrise on Briar Hollow both of which have large units, some of which have a similar “homey” feel so to speak, although I’m not sure if either has two-story units.
You certainly have a good eye for detail.
This has to be one of those oddball duplexes built in the 1970s that are located south of Westheimer but north of 59 between Chimney Rock and greater Fountain View. In headier days, this would be on a tacky townhome developer’s radar. Maybe Fairdale, Windswept or Skyline.
It’s got West Houston Energy Corridor Apartments written all over it – http://www.apartmentninjas.com/area-search/area/houston-energy-corridor-apartments.html. IS IT LOFTS AT BRIAR FOREST?