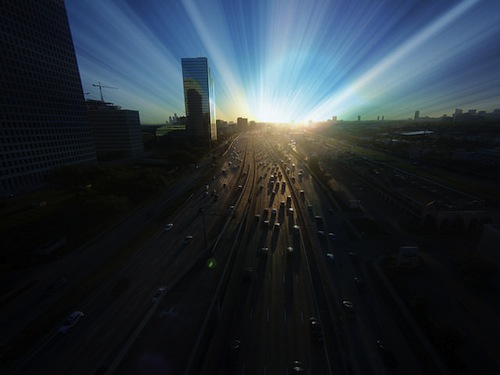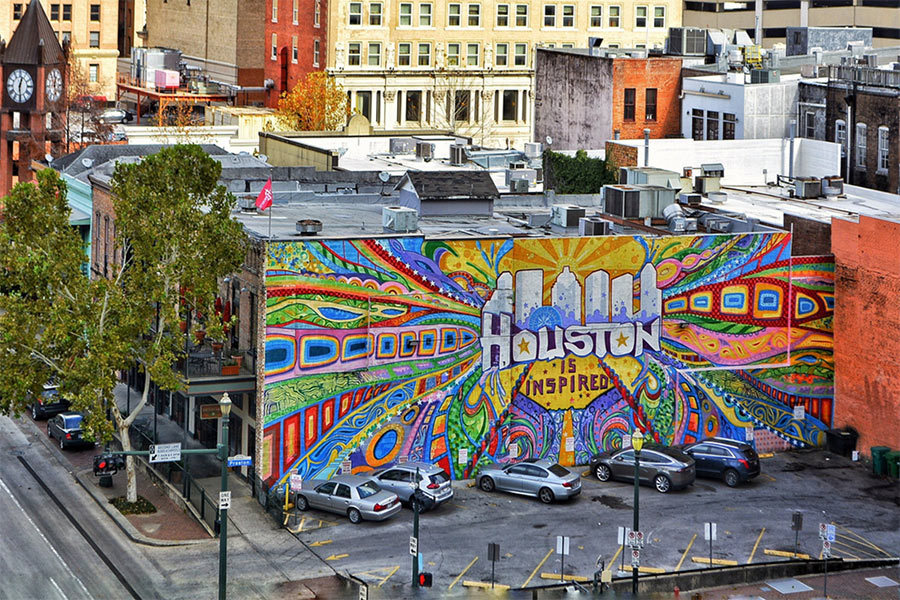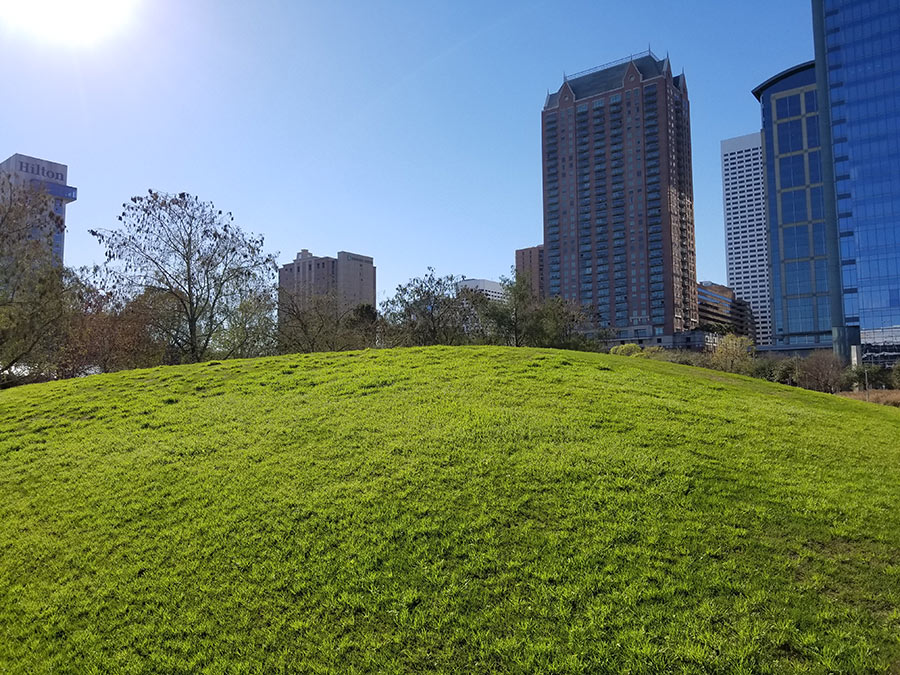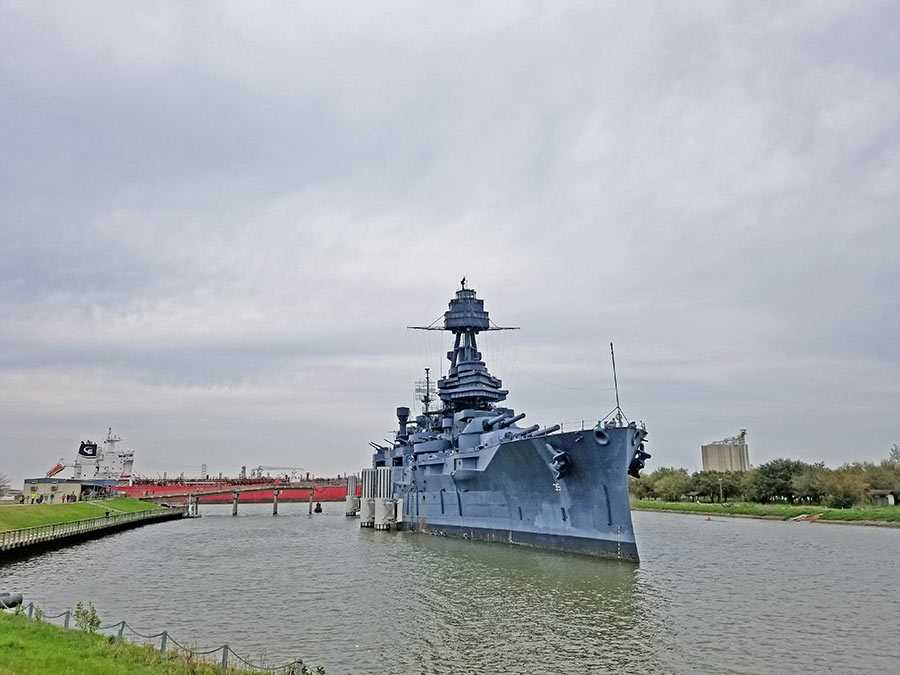
- Houston Added 96,700 Jobs in the 12-Month Period Ending February 28, Despite Oil Decline [Realty News Report]
- Downtown Redevelopment Authority Seeking Developer for Mixed-Used Project on Site of Old Sakowitz Building at Main and Dallas [HBJ; previously on Swamplot]
- SEDCO Capital of Saudi Arabia’s New Shariah-Compliant Program To Acquire Portfolio of Senior Housing in U.S. Kicks Off with Woodlands Purchase [Realty News Report]
- Austin Private Equity Firm Casoro Capital Plans To Raise $8M To Acquire Class B and C Apartments in Houston, Austin, Dallas, San Antonio [HBJ]
- ‘Unwelcome Event’ Kills Swift Energy’s Plans To Move To Five Chasewood Near Vintage Park; HQ Relocating To Five Greenspoint Instead [HBJ]
- Gracepoint Homes Going Up in 188-Acre Stillwater Neighborhood in Conroe Near I-45 and FM 1488 [Prime Property]
- Some Predictions for the Houston Real Estate Market [Houstonia]
- H&M Planning To Open 20K-SF Location at Pearland Town Center This Fall [HBJ]
- Longstanding Midtown Nightclub Building at 2401 San Jacinto Once Home To Rich’s, Currently Home to Limelight, Trades Hands [Prime Property]
- Peli Peli Now Open in Former Gigi’s Asian Bistro Space in the Galleria [Food Chronicles]
- Aladdin Mediterranean Cuisine in Montrose Closed Until Wednesday After Weekend Fire [Culturemap]
- Mayor Parker and City Council To Vote on Memorial Park Master Plan Today [Houston Chronicle]
- Competitors Sparring Over Lease of Galveston Bay’s 23K-Acre Oyster Reef [Galveston County Daily News ($)]
- HPD: East Crosstimbers Little Caesars Targeted in Strip Center Drive-In Smash-and-Grab [Houston Chronicle]
- Houston Traffic Worsening as Average Trips Took 25% Longer in 2014, Up from 21% in 2013, According to TomTom Report [Houston Chronicle]
- OverFlow Church ‘Strip for Jesus’ Billboards Are Back Up in Pearland [Houston Chronicle]
Photo of Greenway Plaza: Russell Hancock via Swamplot Flickr Pool
Headlines





The City wants an RFI to redevelop the Sakowitz building, while also trying to put a municipal court 2 blocks away. I think the two uses are incompatible, there will likely not be the type of tenant that the retail task force is seeking next to a courthouse. Look at the area surrounding the existing courthouse on Lubbock (or even the complex on Preston) to see what type of development will occur.
I don’t know if the left hand doesn’t know what the right hand is doing at the City or they genuinely don’t think the courthouse will be an issue for retail.
I’m incredibly disappointed that the Downtown Redevelopment Authority has a minimum requirement that the developer must demolish the old Sakowitz building and construct a new building in its place (see p. 23). At the very least, shouldn’t an attempt be made to keep the facade? Maybe that would still count as “demolition?”
Genghis, are you talking about the proposal to put the courts in the Exxon building? That’s more like 6 blocks away. Sakowitz is not next to a courthouse, it’s next to a shopping mall. Have you ever been downtown before?
.
GL – it is sad that the Sakowitz is apparently slated for demolition. It’s just about the last architectural remnant of Houston’s mid-century retail golden era. Foley’s and Woolworth’s are gone, Battelstein’s is the only other building left. A mixed-use tower would, it is true, be a higher and better use at that corner. I wonder if the façade could be preserved and a highrise built up from it? It would probably cost a lot more money and be less than optimal for retailers looking to go there. But if they could save the façade for a parking garage, maybe they can save it for a mixed-use building?
Downtown would probably be better served if they pursued redevelopment of the parking garage at 1001 Main, which sits in front of the fountains at Main Street Square. The garage could be rebuilt on the Fannin St. side in more vertical, above-and-below ground form, while the Main Street side could hold a mixed-use tower. Or just put the whole garage underground or above the retail space. This would give plenty of boost to the Dallas Street retail corridor, as it gives an attractive destination for people shopping along that corridor. Only potential problem would be that it blocks the views from 1001 Main.