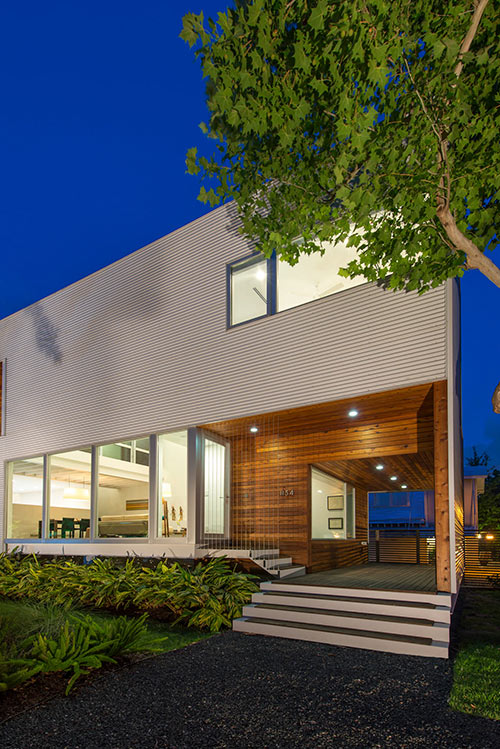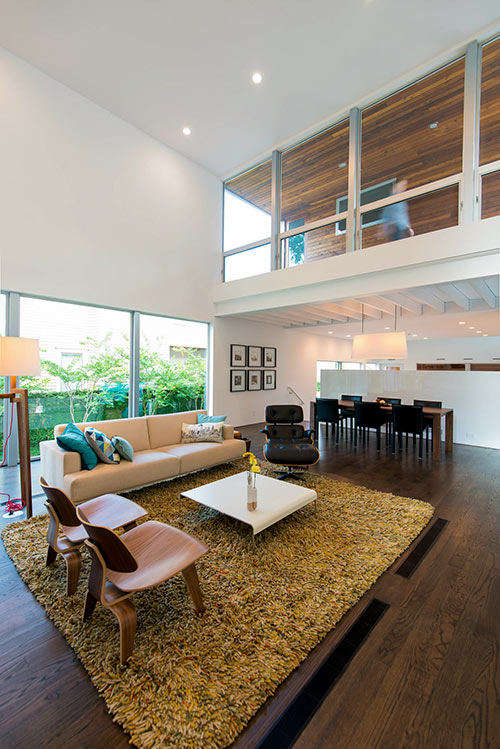

Swamplot’s sponsor today is a house with a name: The Perforated House. It’s at 1134 Waverly St. in the Houston Heights, and it’s being offered for sale by Boulevard Realty. Thanks for supporting this site!
If this modern home seems at all familiar to you, it might be because it made a Houstonia magazine curated list of the 10 greatest homes in Houston (it was 1Â of only 2 on the list built in this decade). It also served as a cover story in Texas Architect magazine, after winning a 2014 TxA Design Award. And it was featured in the AIA Houston home tour that same year.
The basic idea behind the Perforated House — designed by Houston’s LOJO Architecture for the family of Jason Logan (one of the firm’s 2 principals) — is that breezeways are good. You might find a breezeway in the middle of a traditional Texas dogtrot house, separating the 2 sides of the home. Logan and his partner Matt Johnson took this idea a little further, creating a home with 4 breezeways. “If one is good, then four are better,” they note in their own writeup of the property on the firm’s website, where some helpful diagrams illustrate the idea. These breezeways, or “perforations” — along with a few related construction strategies — help keep the home cool with cross-ventilation, increase the amount of indirect natural lighting, and generally reduce the home’s energy consumption.
The most prominent of the 4 breezeways is the home’s front porch (pictured at top) which is sheathed in front with corrugated siding that has — yes — tiny perforations in it. This gives it privacy during the day and a signature glow at night, a feature the architects illustrate on their website with a GIF. A second first-floor breezeway separates the kitchen from the garage, which faces the back alley. The other 2 breezeways are upstairs — one, visible at the top of the second photo above, overlooks (and vents) the double-height living room; the other adjoins the master suite in back.
A yard with 3 separate zones follows the house along the north side of the lot, the middle section covered by a deck just outside the kitchen. A few other notable spaces in the 3-bedroom, 3-1/2-bath, 2,649-sq.-ft. home on a 6,600-sq.-ft. Heights lot: The cockpit-like study at the front of the home, with windows facing the porch; and the back-stair landing that overlooks the kitchen’s breakfast area and pantry. (The third bedroom, at the front of the home, has its own separate staircase.)
You can find photos of many of these spaces on the property website. The Perforated House just went on the market this week — your first opportunity to tour it will be at an open house this Sunday from 2 to 4 pm. (Except for a brokers-only open house this Thursday, May 11, from 5 to 7 pm.) For more information, contact the listing agent, Jaye Tullai of Boulevard Realty.
Photos: Luis Ayala, AIA
Distinctive homes deserve attention. That’s the big idea behind Swamplot sponsorships.




