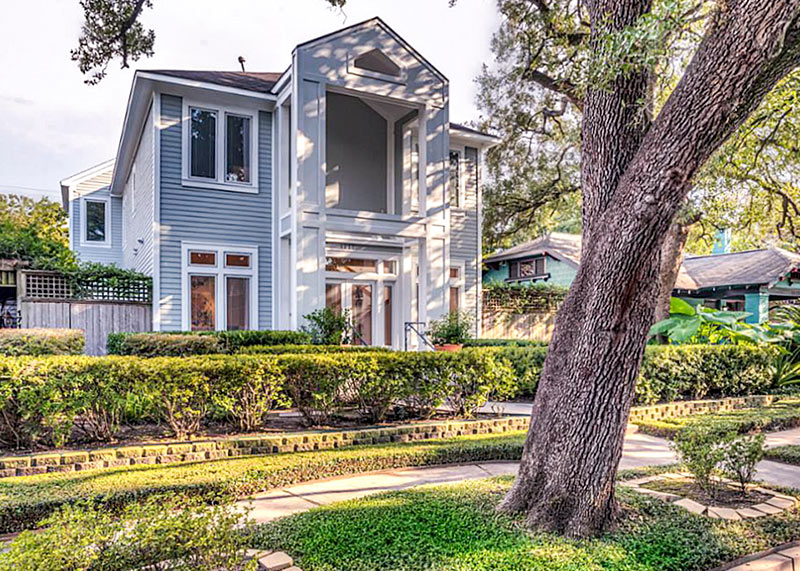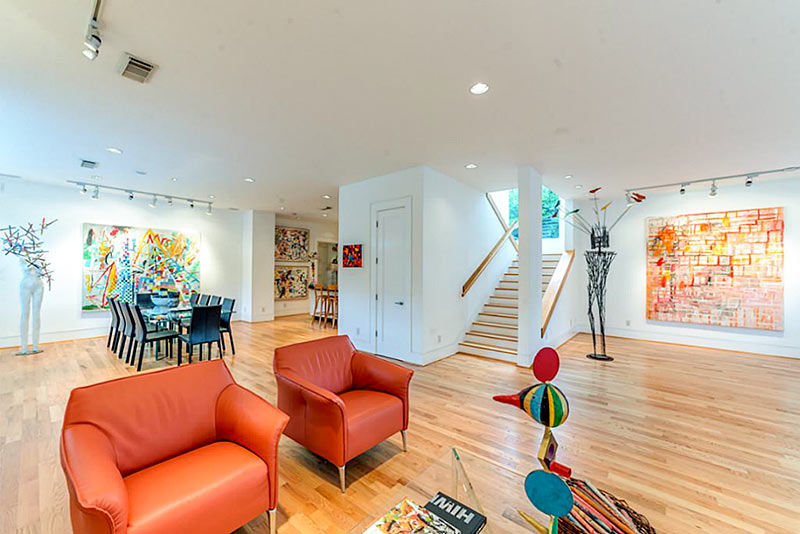

Swamplot today is sponsored by the 5-bedroom home at 1717 Haver St. in the Montrose neighborhood known as Cherryhurst. Thanks for the support!
The open living area pictured above, on the ground floor, has oak floors, 10-ft. ceilings, transom windows, and adjustable lighting for art. Up the stairs are 3 bedrooms plus a master suite with its own granite-surround fireplace, balcony, and separate dressing room and walk-in closet — as well as a family room and 2 more rooms put to use as a library and a media room. Need even more space for family members or guests? Head up to the third floor for another bedroom and bath plus a roof deck. But the standout feature of the home is back at the back of the first floor: the 765-sq.-ft. artist’s studio, which has 12-ft. ceilings. It’s adjacent to the 2-car garage, which has access from the alley. A label on the floor plan tucked into the listing notes this space could be a future apartment or mother-in-law suite, though it could also be turned into additional garage or workshop space.
If it seems like this home as it is would be well-suited to an artist, that’s because it is. The current owner is a professional artist who had this custom home built in the little twisted-grid section of Montrose, one block north of Cherryhurst Park.
The home is sited in the heart of Montrose, 3 blocks east of Dunlavy and 3 blocks north of Westheimer, on a residential street a short walk away from many neighborhood attractions and restaurants, including Hugo’s and La Grange. To see more photos of the home (as well as more views of Harris’s work placed throughout), head on over to the property website.
Swamplot’s Sponsor of the Day program excels in the art of reaching the right audience. Find out how to participate here.




