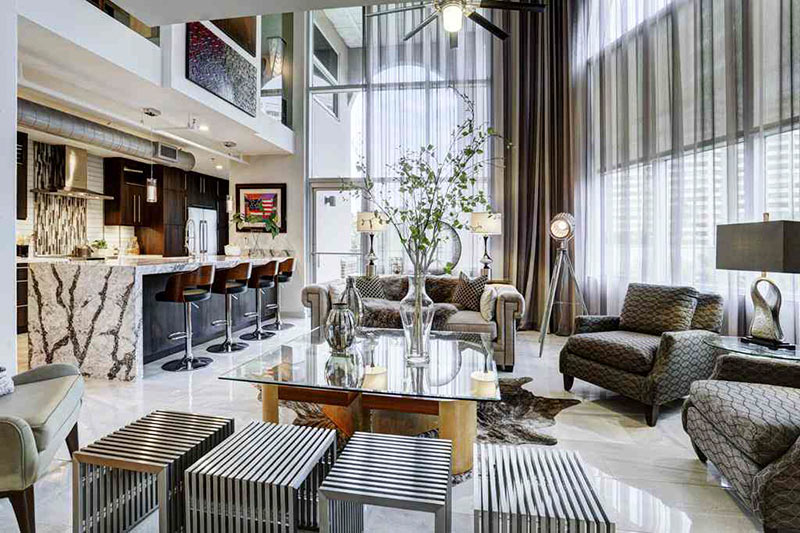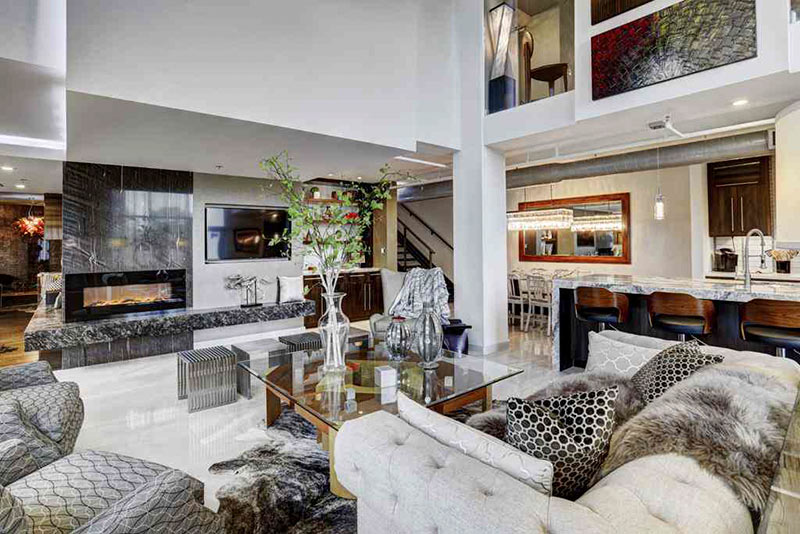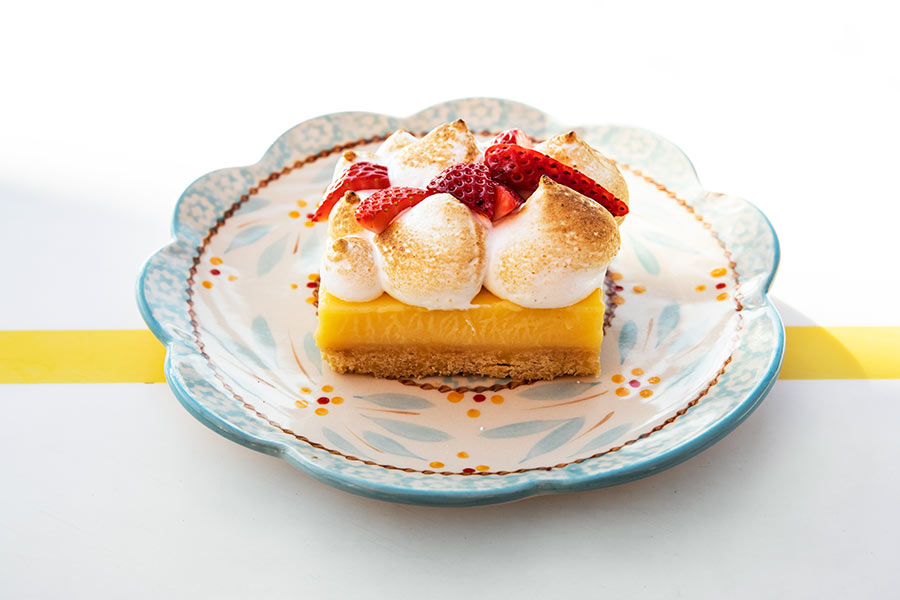

Today’s sponsor is the 2-story, 3-bedroom, 4-bath Unit 304 at the Memorial Cove Lofts. Swamplot appreciates the support!
No, the 3,262-sq.-ft. third-floor loft space didn’t look like this back in 2002, when the 20-unit building at 6007 Memorial Dr. was completed. It’s been completely redone — with new spaces, finishes, lighting, hardware, and appliances. And there’s very little more to do: It’s being offered for sale as a “turnkey” property — with all the new furniture and furnishings included.
Interiors of the 3-bedroom, 4-bath loft space were designed by the Chairma Design Group; construction was completed by Morning Star Renovations. The Memorial Cove Lofts building faces Memorial Dr. directly across Glen Cove Dr. from the visitor center for the Bayou Bend Collection and Gardens; Memorial Park is less than a half mile in the opposite direction.
The 2-story great room (pictured above) is now the heart of the loft, allowing views into a portion of the master bedroom suite above. Two other bedrooms, each with their own bathrooms, are up the steel floating staircase as well. A wine room flanks the unit’s entry; a separate media room is adjacent to it and the great room as well. The property comes with 2 assigned covered parking spaces and a private storage room.
There’s a whole lot more to look at and appreciate on the property website. You can find out more about the offering there, as well as get views of the balcony, bedrooms, and other reimagined spaces. If you like what you see, you’ll want to come to the open house this Sunday, June 5, from 2 to 4 pm.
Got a spectacular interior vision you’d like to share? Why not try featuring it on Swamplot?




