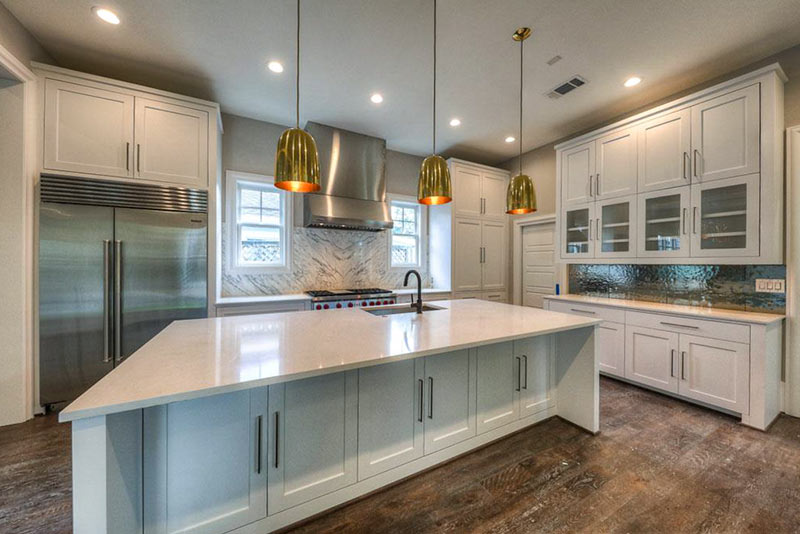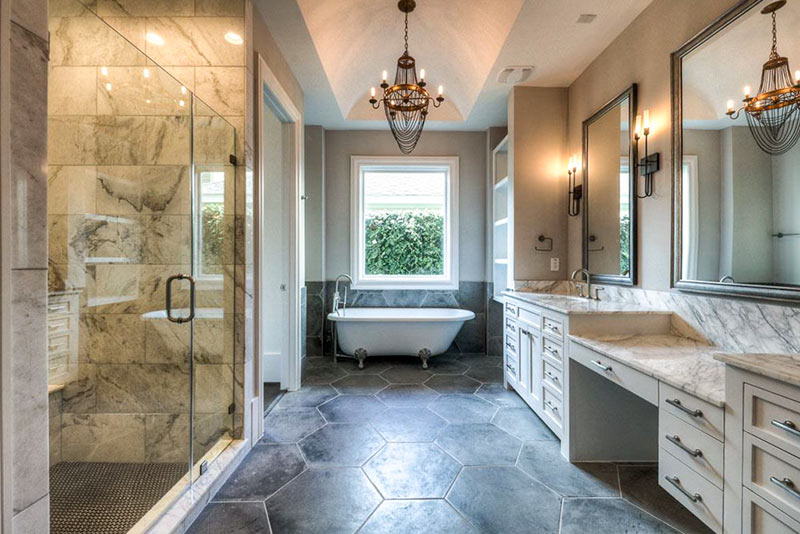

Today Swamplot is sponsored by the 4-bedroom, 4-and-a-half-bath home at 712 E. 9th St. in the Houston Heights. Thanks for the support!
Brickmoon Design was inspired by a series of Creole cottages by New Orleans architect Ken Tate, the company reports, when it designed this 4,162-sq.-ft. property. The builder, Smith Family Homes, has constructed a number of homes in the Heights. You’ll find a careful attention to detail in the finishes and craftsmanship of this home.
The first floor is centered around a side-facing courtyard. The family room, which features a wood-burning fireplace and windows on 3 sides, faces onto this courtyard as well as the front porch. The 7-ft.-wide central entry hall passing between the family room and the dining room leads — through a pair of French doors — to a side veranda facing the courtyard. The kitchen (photo at top) faces onto the veranda and courtyard; there’s an option to add an outdoor kitchen that would sit at the veranda’s far end.
The first-floor master bedroom suite, entered through a private vestibule, also has views into the courtyard. Behind it is the master bath (pictured above) and an even larger walk-in closet. Rooms on this floor have 11-ft. ceilings. The attached garage is accessed from the alley.
The second story also has views into the side courtyard — from a vestibule suitable for use as a homework station as well as from the 17-ft.-by-23-ft. game room. Each of the 3 upstairs bedrooms has it own bathroom; there’s also a separate walk-in storage closet.
The home is zoned to Harvard Elementary School. Shops along Studewood are just down the block; the well-known restaurants on 11th St. to the north and White Oak Blvd. to the south are easily walkable.
If you’d like to see more details — including the distinctive rafter tails and some views of the site-crafted trimwork — check out the property website. Further information, including floor plans, are available on this page of the Smith Family Homes website.
Don’t miss out on Swamplot’s Sponsor of the Day program; here’s how to participate.




