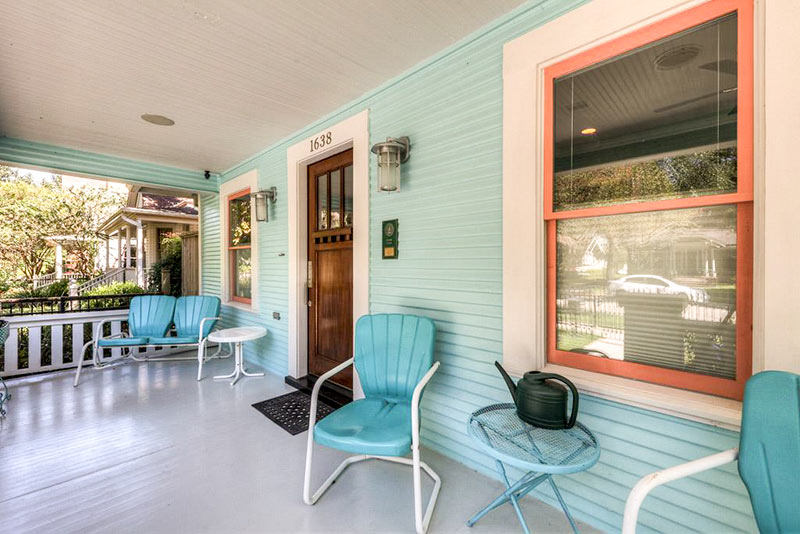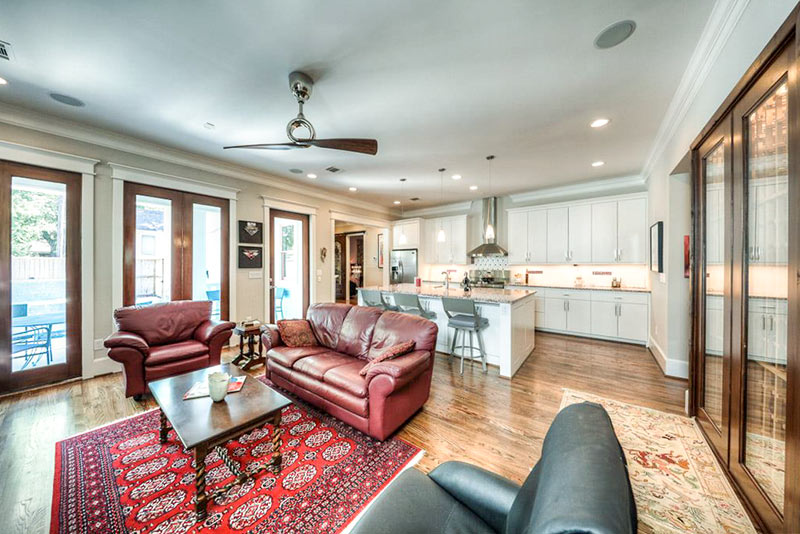

Today’s sponsor: The renovated and expanded home at 1638 Harvard St. in the Houston Heights. Thanks for supporting Swamplot!
This home in the Houston Heights Historic District East began its life in the 1920s as a 1,180-sq.-ft. bungalow. A redo completed 2 years ago for the seller by Brickmoon Design and Bill Baldwin Restoration removed the aluminum siding and expanded the property into a 3-bedroom, 2-and-a-half-bath home measuring 3,046 sq. ft. (672 sq. ft. of that in a garage apartment). It was featured in the Houston Heights Association’s spring home tour last year.
A restored front porch (pictured at top) faces the street; in back, a new combo family room–kitchen (above) includes French doors facing a back porch and pool lined with an outdoor kitchen. At right in the photo above, at the end of the dining room, is a custom wine wall that provides storage for up to 180 bottles. Through the opening adjacent to the refrigerator at the center background of the same photo is a breakfast area; beyond that, past a barn door with a stained-glass insert, is a purple-hued master suite — and a pool bath next to the mud room and utility room, which links to the back-alley-facing garage. The garage apartment above is a 1-bedroom standalone suite with kitchen and a full bath with stacked washer-dryer.
To get a better idea of the  scope of renovations to this property, you’ll want to take a look through the 28 photos of the redone home available on the property website.
Got a home with some history you’d like to highlight? Contact us about becoming a Swamplot Sponsor of the Day.




