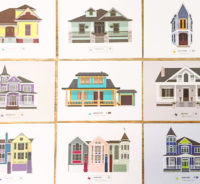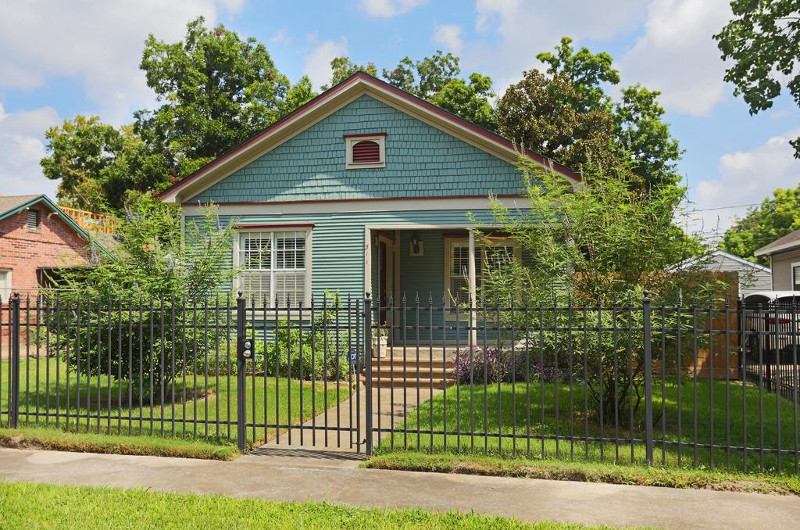COMMENT OF THE DAY: NOSTALGIA FOR THE EARLY HISTORY OF THE HISTORICAL HEIGHTS BUILDING GUIDELINES  “The big problem isn’t just the restriction on the size of the addition, it’s how they will allow you to add the square footage. Instead of allowing you to build out your attic with dormers, or do an addition on top of the back half of the house, they want you to basically build a new historically incompatible structure in your existing back yard and connect it to the house through some little hallway which will look like crap, AND use up your yard/permeable surface, AND create a structure looming over your neighbors’ backyards. The first year or 2 of the historic district, things worked pretty well in regards to stopping teardown and allowing responsible additions. Then it all went off the rails.”
[Arlington Gal, commenting on June Is Your Last Chance To Make Noise In Person About the New Heights Historic District Design Guidelines] Illustrations of Heights houses: Dalia Rihani
“The big problem isn’t just the restriction on the size of the addition, it’s how they will allow you to add the square footage. Instead of allowing you to build out your attic with dormers, or do an addition on top of the back half of the house, they want you to basically build a new historically incompatible structure in your existing back yard and connect it to the house through some little hallway which will look like crap, AND use up your yard/permeable surface, AND create a structure looming over your neighbors’ backyards. The first year or 2 of the historic district, things worked pretty well in regards to stopping teardown and allowing responsible additions. Then it all went off the rails.”
[Arlington Gal, commenting on June Is Your Last Chance To Make Noise In Person About the New Heights Historic District Design Guidelines] Illustrations of Heights houses: Dalia Rihani
Tag: Houston Heights Historic District
JUNE IS YOUR LAST CHANCE TO MAKE NOISE IN PERSON ABOUT THE NEW HEIGHTS HISTORIC DISTRICT DESIGN GUIDELINES  As of this evening, the Heights-applicable design guidelines being presented at the public meeting planned for June aren’t posted on the City’s website yet, but they purportedly will be by the end of next week. In the meanwhile, Jonathan McElvy has a rundown of some of the proposed rules, which he suggests in the Leader today has shifted his view of the codification process from a cause for celebration (no more seemingly arbitrary denials of that raised eave that looks just like your neighbor’s!) to a potential cause for concern — particularly for those hoping to populate the neighborhood with families wanting to add on to their bungalows. “What should frighten people the most in the Heights,” writes McElvy, is that “the proposed guidelines say that if you have a 6,600-square-foot lot, your home can be no more than 2,700 square feet. If you have a 5,000-square-foot lot, your home can be no larger than 2,200 square feet“ — including garage and porch square footage. If you’ve got an opinion about that, the meeting will be on June 20th at the Heights Fire Station from 6 to 8. [The Leader; previously on Swamplot] Photo of 511 E. 24th St.: HAR
As of this evening, the Heights-applicable design guidelines being presented at the public meeting planned for June aren’t posted on the City’s website yet, but they purportedly will be by the end of next week. In the meanwhile, Jonathan McElvy has a rundown of some of the proposed rules, which he suggests in the Leader today has shifted his view of the codification process from a cause for celebration (no more seemingly arbitrary denials of that raised eave that looks just like your neighbor’s!) to a potential cause for concern — particularly for those hoping to populate the neighborhood with families wanting to add on to their bungalows. “What should frighten people the most in the Heights,” writes McElvy, is that “the proposed guidelines say that if you have a 6,600-square-foot lot, your home can be no more than 2,700 square feet. If you have a 5,000-square-foot lot, your home can be no larger than 2,200 square feet“ — including garage and porch square footage. If you’ve got an opinion about that, the meeting will be on June 20th at the Heights Fire Station from 6 to 8. [The Leader; previously on Swamplot] Photo of 511 E. 24th St.: HAR

