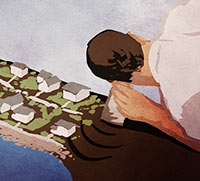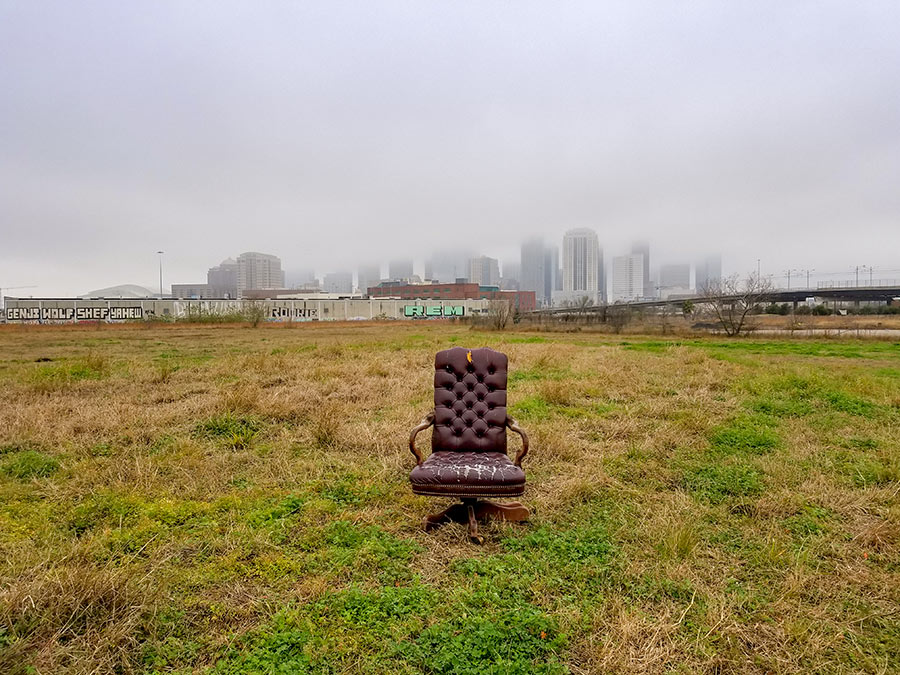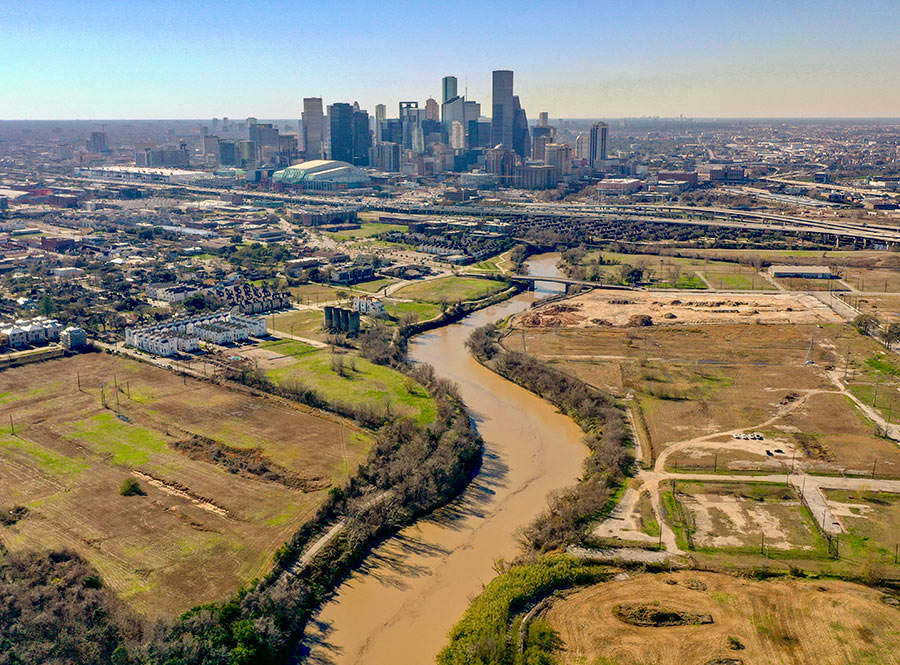We’re kicking off this year’s Swamplot Awards for Houston Real Estate with a category that’s been a strong part of the program since the very first Swampies (back in aught-8): Favorite Houston Design Cliché.
 What Houston building, shopping center, streetscape, home, interior, neighborhood, or yard cliché deserves recognition?
What Houston building, shopping center, streetscape, home, interior, neighborhood, or yard cliché deserves recognition?
In 2014, the top honoree in this category was The Midrise Woodframe Apartment Building, AKA The Texas Donut; The Townhome Farm came in as the runner-up, trailed by strong contenders like The Oak Tree Stump. Winners in years gone by have included  The Typical Inner Loop Townhouse Plan,  Humping Bungalows, aka Humper Houses, “Lick ’n’ stick” fake-rock siding, Lone Stars, “Lakes of” subdivisions, and “Tuscanization.”
Who’s turn will it be this year — a jilted also-ran, or a newcomer to the scene? Well, that’s up to you. Your suggestions for this award may be inspired from stories you’ve read on Swamplot or from your own keen eye for overused detail.
Enter your choice in a comment to this post — or in an email to the Swamplot tip line, with the subject line “Nomination: Favorite Houston Design Cliche.†Nominations for this category will be accepted until midnight next Tuesday, December 6, after which the best-presented choices will be put on the official ballot and opened for voting.
You can submit as many nominations as you like, but your suggestions will have a better chance of making it to the ballot (and garnering votes once they’re there) if you make your point in a clever and convincing way. Photos help, too! Send images to the Swamplot tip line, but be sure to identify them and indicate what they’re for. If you need some guidance, here’s more information on how to make a nomination. And if you like a particular nomination someone else has submitted, feel free to second, expand, or improve upon it in the comments to help it find a place on the actual ballot.
Got it? Good. Send us your favorite clichés now!
- How To Make a Nomination for the 2016 Swamplot Awards for Houston Real Estate [Swamplot]
- Swamplot Award Nominations 2016 [Swamplot]





overpriced mctownhomes:
https://www.coldwellbankerhomes.com/tx/houston/1219-w-25th/pid_12763378/
a case in point
walls with weird angles that create unusable spaces, cheap finishes that will quickly wear out, tiny driveways that make getting in and out of a pain, peel n stick architectural details, house features are out of scale, 3 or more different window styles, 3+ different facade materials, columns that ran out of stucco and they just decided to paint the rest, driveways that are so close together there is no room for street parking.
The Hardibrick: The unfortunate bastard offspring of a half hardiplank house blended with a half brick house. Originally relegated to the country, I now see popping up in the city by million dollar home builders.
Parking in the front?
There are several that could go away for all of me:
1. The “hand scraped” laminate wood floors. That wobbly surfaced pressboard wasn’t sawed off by some lumberjack.
2. Tumbled marble anything. Can we just let this trend die already?
3. Referring to anything slightly modern, post-modern, contemporary, whatever, as “Frank Lloyd Wright inspired/style.”
4. Pretty much anything and everything ever berated on the mcmansionhell.com website.
Lick and stick, but with fake brick.
Best “Doomed to Fail†government policy. The Galleria Affordable Housing, I-45 Re-Route, Other….
@Jeff oh yes i hate that too. feels like they are cheaping out only to brick the front
Would the “Warranty not Included” type townhome be a design cliche. Buy a stucco townhome and have major repairs 3 years down the road. Or the “Remodeled vintage home in the flood zone” (Title could use some work) for all the recent Myerland floods.
Those new town homes with all the colored lights on the front get my pick.
“Street Art”
goo.gl/kCjVUs
If your developing inside the loop right now a wall mural is becoming mandatory. How do you know where all the cool people in the know go buy mattresses and cell phones? Look for the store with the biggest mural out front.
Calling something loft apartments when they’re not actually lofts (i.e. Ivy Lofts, Lofts at the Ballpark, Sawyer Heights Lofts, etc.).
Bike racks (that no one will ever use), installed for the purpose of getting around parking requirements. Can be observed in front of pretty much every new trendy restaurant inside the loop.
“Hey baby lets ride our bikes to go have dinner at that new hip chef – driven spot, you know the one where all the pretty people are”, said no one ever.
Kay’s is a shoe in right? Does it need to be mentioned?
Can we nominate commercial design? Specifically, the asymmetrical roof. It seems like every new tower going up has one. Amegy bank in the Gallery, the Methodist outpatient center in the Med Center, the new Hines building downtown. Some of them look like a cylinder cut unevenly. Some like the prow of a ship. Or like the builder just gave up on right angles.
(Like so)
https://www.google.com/url?sa=i&rct=j&q=&esrc=s&source=images&cd=&ved=0ahUKEwiSvfDn7s_QAhWSZiYKHSnrA2QQjRwIBw&url=http%3A%2F%2Fwww.houstonarchitecture.com%2Fhaif%2Ftopic%2F29803-amegy-bank-hq-to-replace-micro-center-24-floors%2F&psig=AFQjCNEMiPLe50k6heTS19iYgncDT53ZXg&ust=1480574187712461
The “Austin-style” fence (in Houston). These have a wooden frame that suspends wire corral panels, usually used for keeping cows where they belong. In the residential application, this fence is perfect for herding yuppie gentrifiers directly to your front door.
Flat roof-top features. Also called sniper platforms, though I prefer mortarboard. For example, Alexan Heights:
http://swamplot.com/stealing-a-glance-at-proposed-alexan-heights-on-yale/2013-01-15/
Not sure if it falls under design cliche, perhaps more of a marketing cliche, but I’d say EaDo’s imperialism: there are now at least a few townhome communities being labeled / marketed as EaDo something in the second and fifth wards. A new street named EaDo Park created near Clinton and Jensen. If you look away for a few minutes to long, they might even prop up a new strip mall and call it EaDo Heights in Eastwood.
In terms of actual design cliche’s, id say the front loader townhome, the townhomes with a suburban style driveway.
I vote for art murals from the current choices. We might start seeing those in Sugar Land soon.
Horizontal plank fencing. Practically a mandatory sidekick now to every gray-painted brick flip special.
The first-and-a-half floor parking garage that’s part of nearly every new yuppy tenement apartment complex. Nothing better for a walkable city than seeing a car’s bumper sitting at about eye-level for an entire block.
@jeff,
My least favorite sub-genre of this style is the old-timey brick façade, complete with parapet, but with beige hardiplank on the other three walls. Viewed from any angle other than directly head-on, these look ridiculous.
@LSR – Its all part of the plan, that way they can transition EADO to Old EADO within 5 years.
Im with LSR, EaDo is the stupidest name ever LOL
omg i love the idea of old eado!
3rd/4th/5th Floor Roof Patio on the ubiquitous Inner Loop Town Homes for that sliver of a Downtown view. Who knew power lines could be so attractive and hello drainage problems as soon as the warranty expires.
has to be the three story townhome! First level includes full bath and bedroom. Second level living, kitchen, etc. Third floor master and small 3rd bedroom.
While I am sure there is a fancy name for it, I will call it the “side porch”. In the never ending quest to cram as much square footage in a lot to get a higher asking price on new construction, builders are chopping up lots into long skinny slivers with about enough space in between each house to allow the gas man to do a side shuffle to read the meter. These lot fillers used to have a tiny speck of green space between the house and the garage in the rear. Builders realized that this was wasted square footage and now connect the house to the garage in one long house. In order to keep the house from resembling army barracks, the builders put a small porch in between the part of the home with the garage and the open concept kitchen/den/living/sun room on the first floor. The “side porch” usually opens up to the un-lot filled bungalow next door and gives the owner the false sens of security that they will have a little bit of sunlight to bask in for about 2 and 1/2 hours a day. But then the bungalow goes down and another lot filler goes in next door, rendering the view from the side porch to be nothing more than two stories of poorly hung hardy plank.
Cheap windows with white vinyl frames. Bonus points if they have the fake mullions that droop or fall apart after a few years of UV exposure.
My favorite new trend are all of the high-density single family homes I’ve seen mainly in the Montrose and Fourth Ward areas. They’re not townhomes but single family detached that can’t be more than 18″ apart. I imagine the sales conversation going something like “Well, I don’t want a townhome” and the agent replies “It’s not a townhome — there’s almost two feet between your house and your neighbors. There’s even a window!” I’ve been in NYC tenement buildings that got more light and ventilation.
The multi-facade, poorly built, overpriced townhome. You just can’t beat realtors’ descriptions either as they try to capture the essence of these hideous 3/4/5 story behemoths and turn it into something positive and appealing to buyers. The more superlatives and hyperbole the better(?). It’s like they want prospective buyers to believe they’re selling something akin to Versailles or Kensington Palace. For example: http://www.har.com/1219-W-25th-E/sale_61566814
Not a Houston-specific trend – but gray interiors. Since when was gray considered desirable for anything other than hospitals and office buildings? An interior done up in 50 shades of gray is practically a prerequisite for every Houston flip, no matter whether the home is modern, ranch, colonial, or generic McMansion.
As a result of the density-maximizing townhomes: “The Lone Hold-Out” The one older home that refused to sell to the developer and as a result is now surrounded on all sides by 3-4 story townhomes built directly up to the lot lines. This gives all your new neighbors excellent views of your home and backyard at all times. Ex: 1515 Beall St. Houston, TX 77008.
What ever that crawling vine is that is on EVERY townhome fence and blooms like crazy in the spring. The scent is overwhelming. I dont know home many times i have been on a run and ran passed a wall of those and almost suffocated.
Seemingly labeling every single new development, whether it be residential or commercial, located within three miles of the Heights (bounded by I-10, Studewood, 610, and Shepherd) as “Heights [insert noun].” For example, there are the Shops at Memorial Heights, Sawyer Heights and Memorial Heights at Washington- none of which are located in the Heights. This is similar to the “River Oaks” phenomena of the ’90s.