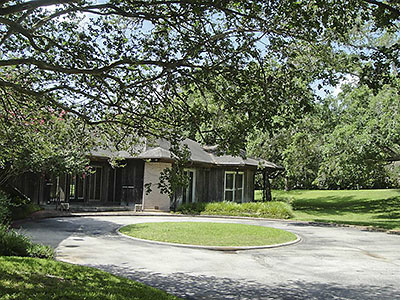
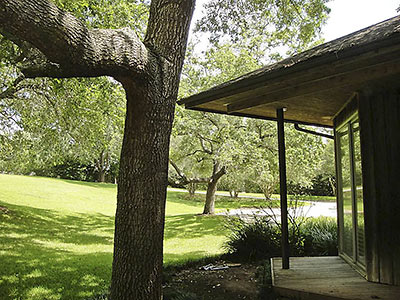
In Jane Long in Richmond, this 4-bedroom house was designed in 1965 by Eugene Aubry and Howard Barnstone, with landscaping from C. C. Pat Fleming, and it is the shady, sloping grounds of the 3-acre lot that dominate the photos in this listing. At 109 Hillcrest Dr., the home has been on the market since early July; it was chosen as Houston Mod’s Mod of the Month for September. It’s listed at $449,900.
***
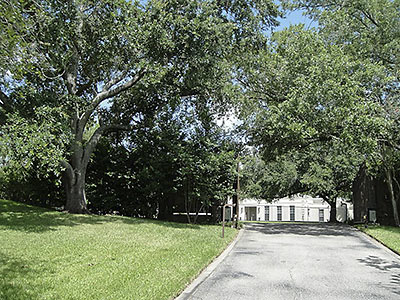
Once you pull up the long drive and the gate swings open, you’ll see the well-shaded 4,544-sq.-ft. home.
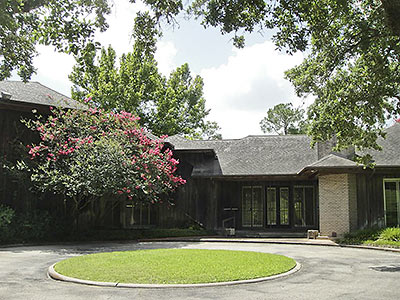
Inside, the foyer branches off to the 25-ft.-by-19-ft. den . . .
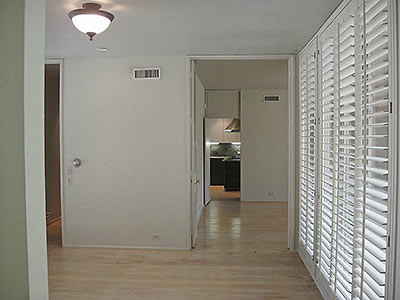
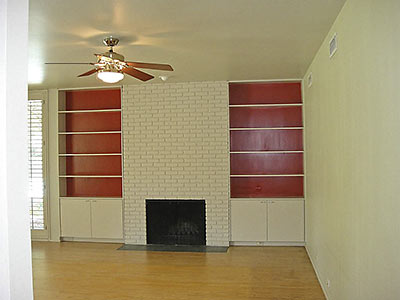
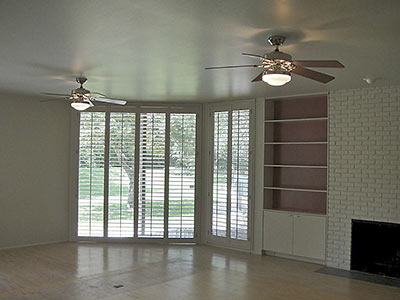
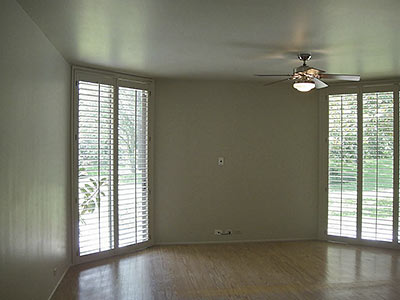
. . . and/or the kitchen:
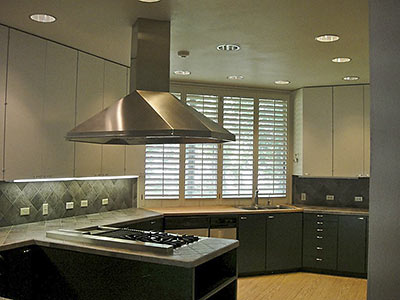
Also downstairs: The 14-ft.-by-18-ft. master bedroom, which isn’t pictured, and its bathroom, which is:
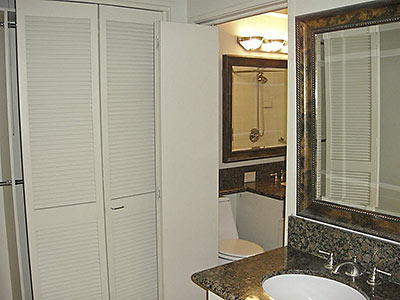
That’s a sauna reflected in the mirror:
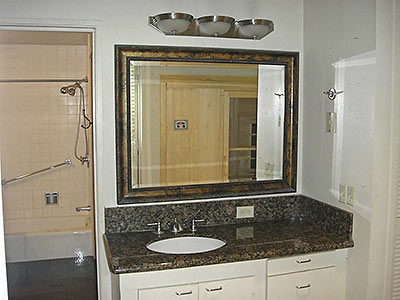
These are connected by another hallway . . .
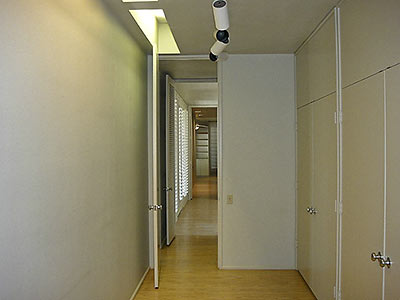
. . . to the library:
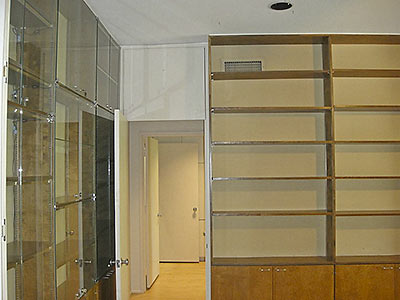
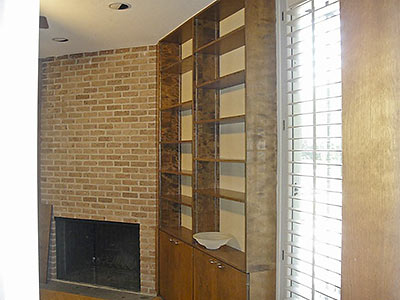
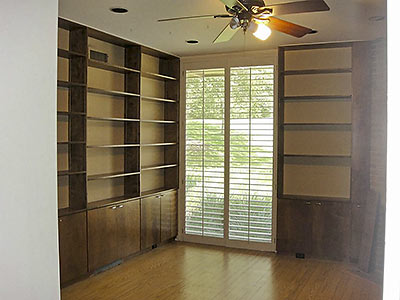
Here’s 1 of the 2 storage rooms, upstairs with the rest of the bedrooms:
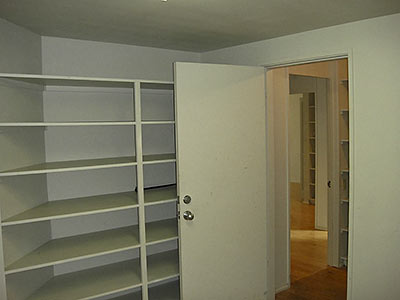
Downstairs, the sunroom . . .
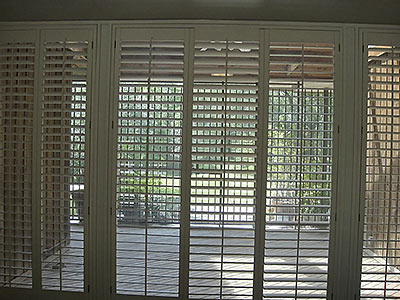
. . . really opens up to the backyard:
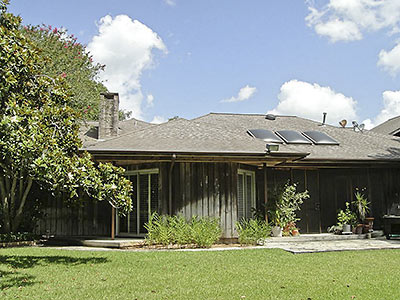
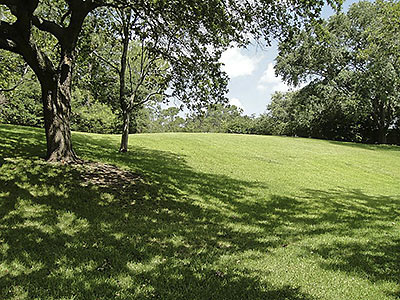
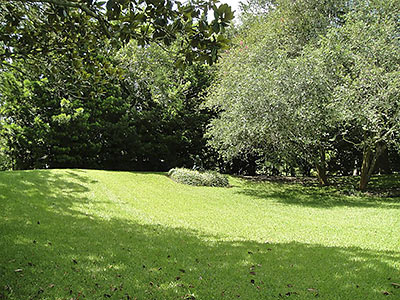
There’s also a pool on the property:
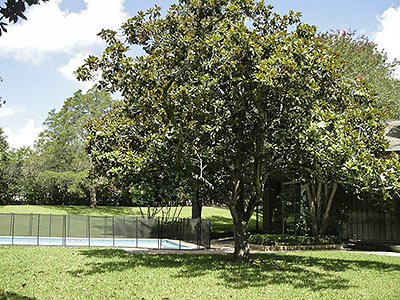
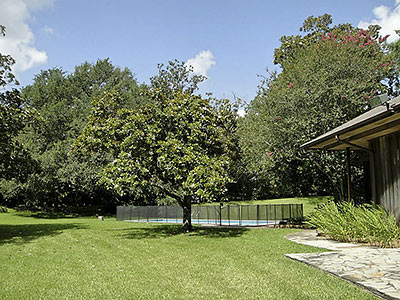
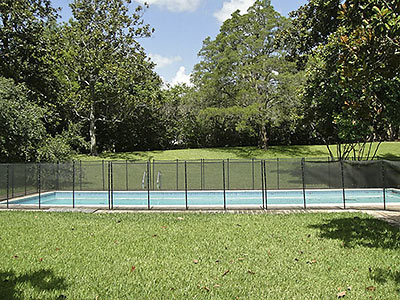
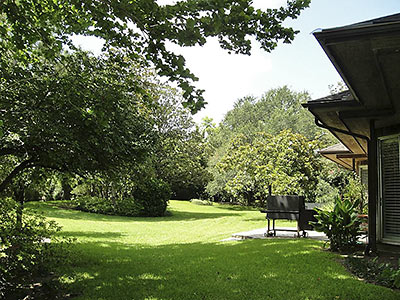
- 109 Hillcrest Dr. 77469 [HAR]





Very cool. I like the Rond Pont in the front Court, very stylish. I met Mr Barnstone when I was a kid, he was a very interesting man and had a creative mind. Barnstone was also an author and he wrote a great book on the works of John Staub. CC Fleming was a master of Landscape Architcture, and the grounds in these images looks beautiful. Barnstone always tried to design his houses with the landscapes in mind and this house is a perfect example.
A very ‘capable’ landscape. I love it.
cool house/property!
I guess however picked out the light fixtures and ceiling fans, forgot they lived in a Mod
Originally a flat roofer.
I didn’t know that, BenH. I think it looks better with a peaked roof. There’s something Talisin-esque about it. Shows through especially strong in that view of the front-door.
In the Brazos flood plain and next to the Ft Bend county jail?? Let’s hope the levee holds or it’s Brother Where Are Thou time…
I was wondering if it originally had a flat roof, thanks. Though no doubt influenced by Wright, I don’t see Taliesin at all in this house
it was on my paer route when i was a kid, so it’s had a peaked roof at least since the late 70s. what isn’t shown here is the giant spite fence designed to block every window on the house next door, rising in places to taller than two stories.
dammit. ‘paper route’
The realtor’s photos don’t do the interiors justice… nor do the grey walls and copious plantation shutters. The son did too much remuddling after his mother’s death… starting with the stupid roof. Hopefully it will go to someone who can un-do the mistakes and return this to mod glory.
i’m wrong about the roof. i just recognized it so immediately from these pisctures that my memory failed me. but some other friends put me right. it was flat.