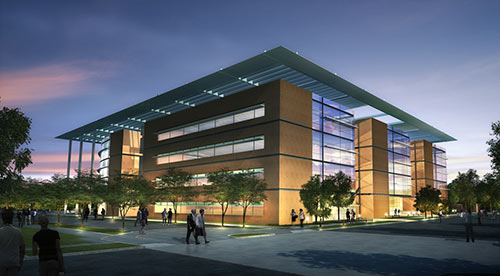
With a fresh $500,000 donation landing in its coffers late this summer and some city approvals in hand, the University of St. Thomas’s  long-planned Center for Science and Health Professions quadrangle could break ground next year. The school says it now has about half of the project’s $47 million budget and hopes on raising the rest by June of next year. UST has stated that it would then break ground in short order with an eye toward opening up some of the complex by 2017.
***
And score one for the geeks over the jocks: The quad will be sited on what is now the school’s athletic fields, which now sprawl over three-quarters of the block bounded by Colquitt St., W. Main St., Mt. Vernon St., and Yoakum Blvd, just behind the library at the south end of Philip Johnson’s original campus.
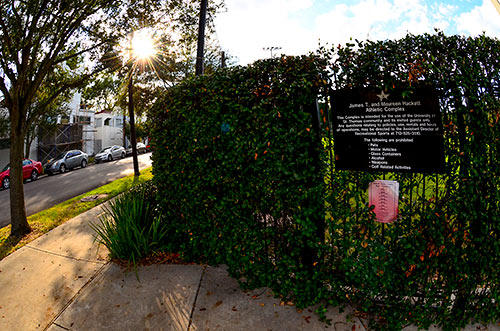
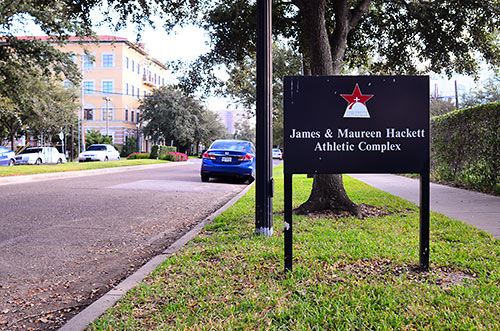
The center’s five pavilions will go up in phases around what will eventually be a central courtyard. The project will doom the little cluster of townhouses in the southwest corner of the block.
Check out the nifty fly-through rendering of the design by WHR Architects:
One day the school’s chemistry, biology, nursing, environmental, and math buildings will huddle together in this 180,000-sq.-ft. complex, under the cover of a shared trellis canopy, a design WHR maintains is in keeping with Johnson’s 2-story, Modernist campus plan. Here, though, the complex is a little more dense and a bit taller than 2 stories.
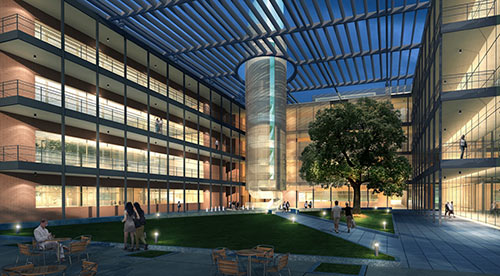
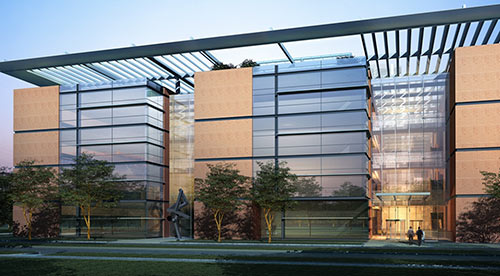
Here’s a post-completion view from atop Johnson’s Chapel of St. Basil:
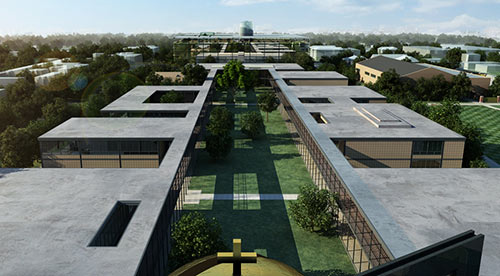
- Hackett Family Foundation Gives $500K to Science Center [Faith in Our Future]
- University of St. Thomas Selects WHR To Expand Campus based on Philip Johnson’s Master Plan [WHR Architects]
Renderings: WHR Architects. Photos: Alex Steffler



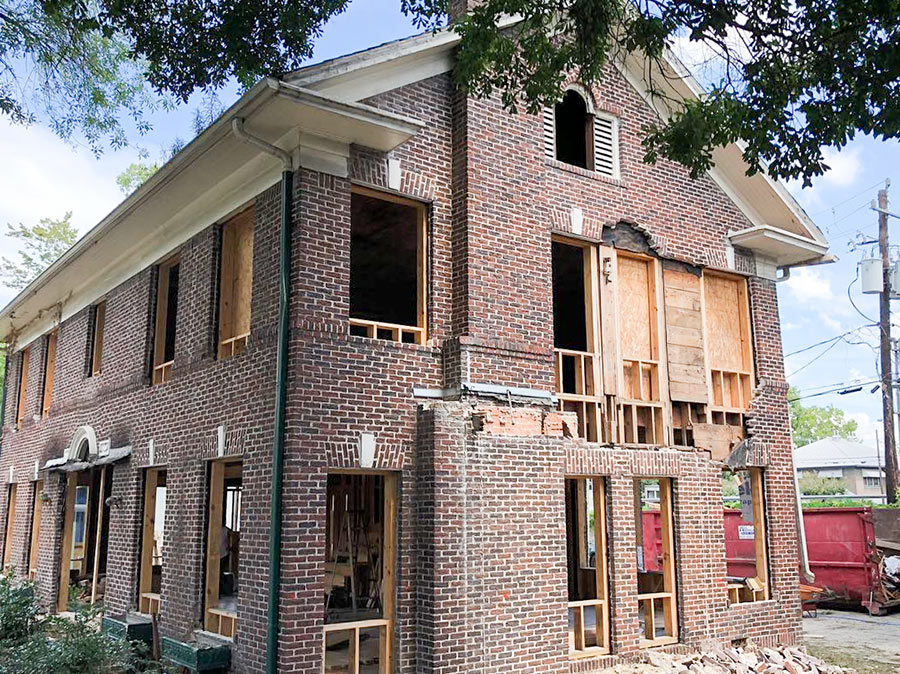
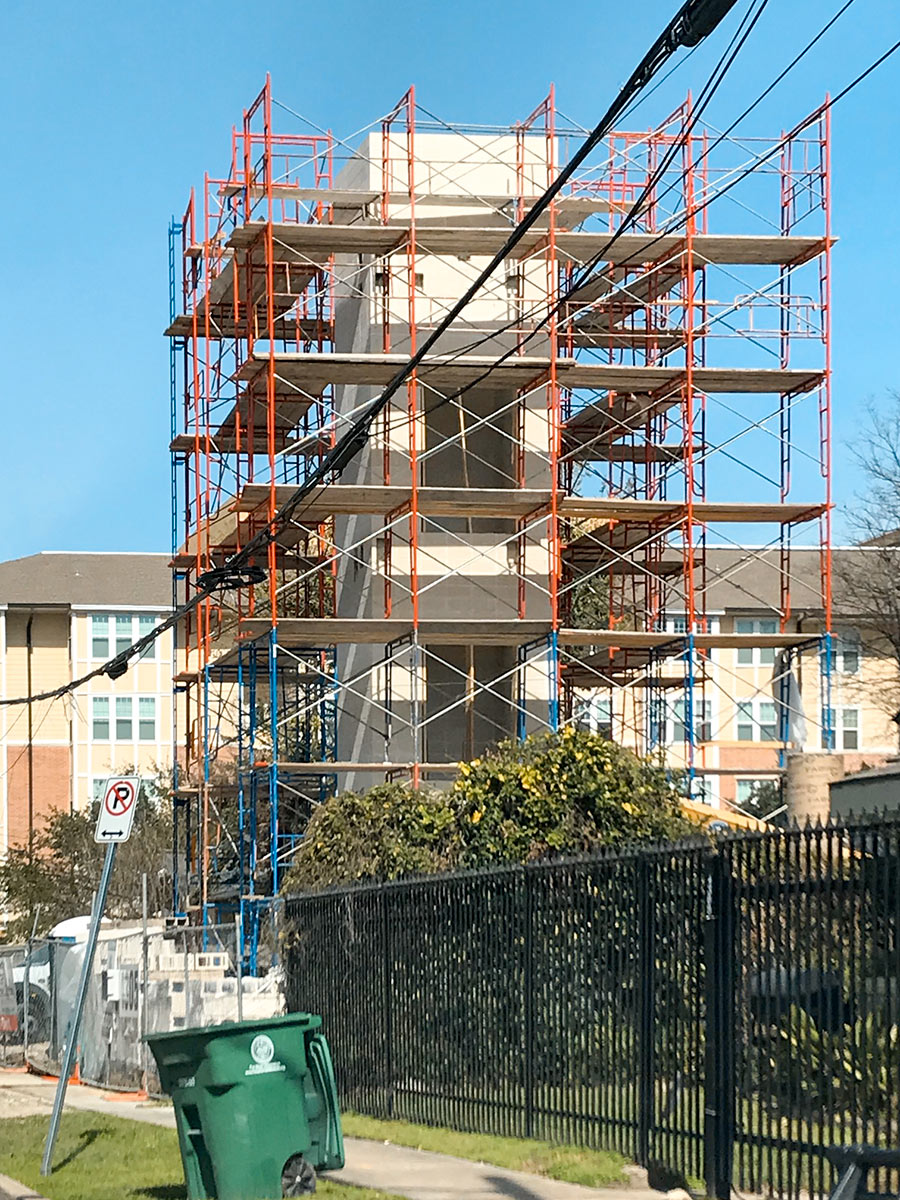
Philip Johnson’s master plans for balcony railings… well, around ’91/2 they all got replaced to meet city standards. They were these cool ken-driven railings maybe only a terrifying 40″ high– any baby or drunk freshman-rugger could just take the plunge. They looked nearly almost as the renditions portray (yet not quiet). The ‘academic mall’ was supposed to be an ’embrace’ of science, art and theology (library balanced by chapel, flanked by arts and sciences). Think ‘Knowledge opens arms to God.’ But now the performing arts are to move over by the dorms and the sciences behind the library. And, yes, jocks be gone (besides rugby, were there any.. truly?) In the news next: UST forms new all-Nurse collegiate Lacrosse Team, ‘The Celt’s, RN’! (games down the street at River Oaks Baptist, regrettably)” as they would never, ever, venture to hedonistic Rice. Well, ok, maybe library-goers and drunk ruggers can still co-mingle.
Where will all of the hot jocks play soccer when the building is finished?
Where is Mrs Menil when you need her. This awful building doesn’t go at all with the campus architecture. When you design a campus in a particular style you need to stick with it or you end up with a fucked up mess like UH. Hopefully the fundraising will crater and this will be scrapped.
Yes and you say you’re sticking with the 2 story plan only to show a 4 story building? At the least it’s an unprofessional fuck up and worst it’s what they actually plan to build.
A mere 20 years ago, chemistry labs met in rooms that didn’t even have air-conditioning! The school is making an effort to keep up in the facilities arms race. The campus — just like the surrounding Montrose I suppose — has been built newer and higher.
And I had to check the date on that fly-through video on YouTube: 2011, when people still thought we’d be getting rail on Richmond Avenue….
I don’t believe what their press clippings purport. Last year they announced a new theater where a garden has now been planted diagonally across from the Rothko Chapel so I take what they report with a grain of salt.
They will need more than $500,000 to build that. Anyway, if they do build it, let’s hope they teach actual science not pope-approved science.
Where is Mrs de Menil is right! What ever happened to her vision of promoting all of the arts? I was an Art major there in the early 70’s. That vision was dumped about the same time the nursing dept was. I’m happy for the nurses. But sad about visual arts
I’ll believe it when I see it. UST has had a lot of grand visions over the years and I haven’t seen a single one actually happen. They did build those new dorms and that parking garage though. We’ll see!
I love how they snuck the Richmond METRORail line into the video.
What part of science would the pope disapprove of?
“I love how they snuck the Richmond METRORail line into the video.”
Not that it ever will be built. Meanwhile Richmond Ave. is about to get torn up near the UST campus for utility work ….. just a little more fun in the ‘hood’
They have added a men’s basketball team.