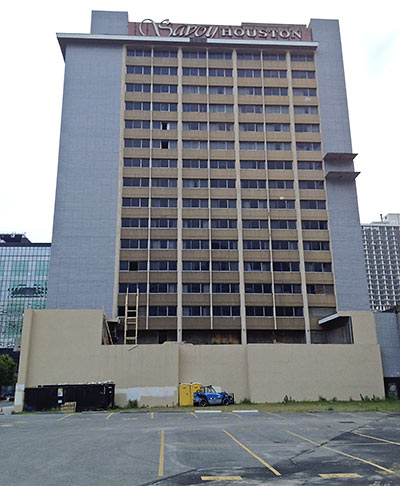
It must be musty in there: “After staring at this building for years,” a reader writes, “workers were spotted today removing drapes and opening windows!” This photo of what was called the Savoy-Field Hotel was taken from the parking lot on Leeland St. between Main and Travis; the original 1906 Savoy Apartments building stood here, too, before it was declared dangerous and torn down in 2009. You can see a few of those open windows and a pair of Dumpsters, already full with some of the hotel’s innards. Adds the reader: “Move out pigeons!”
***
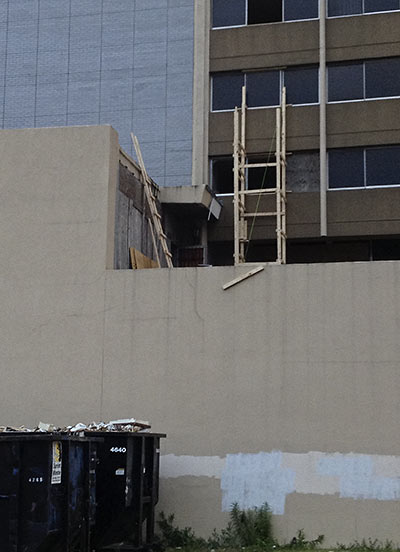
The 17-story, 161,376-sq.-ft. hotel sits beside a parking garage that’s still in use. Dating to the 1960s, the pair of them were supposed to accompany an office building that was never built. Meanwhile, there’s a lot of activity going on along these few blocks Downtown: Cranes are rising above Main St. to build SkyHouse Houston, a 24-story, 336-apartment tower; and a vacant building was demolished on that same lot just last month.
- Previously on Swamplot: Downtown SkyHouse Clearing the Ground First, Where Downtown’s New Residential Tower Will Go, Guano with the Wind: Demolishing the Savoy Asbestos Possible, Emergency Demo: The Savoy Hotel’s Final Weekend Stay Downtown, Downtown’s Pigeon Poop Powder Keg Will Not Go Boom
Photos: Allyn West


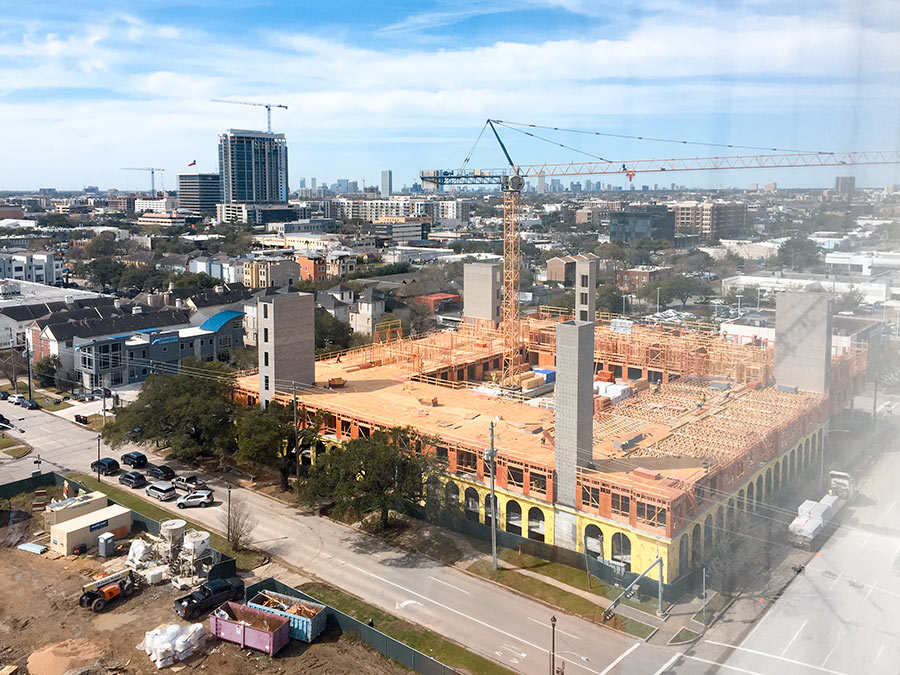
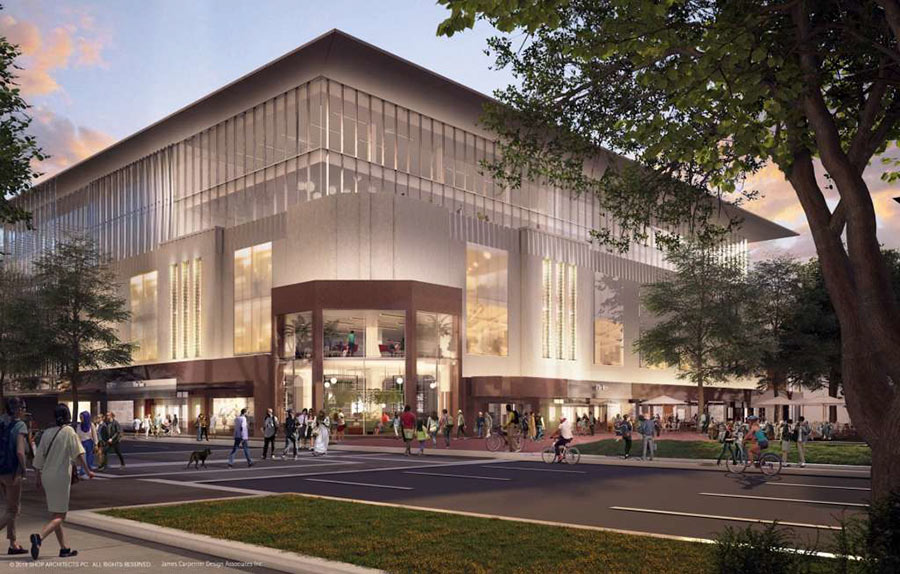
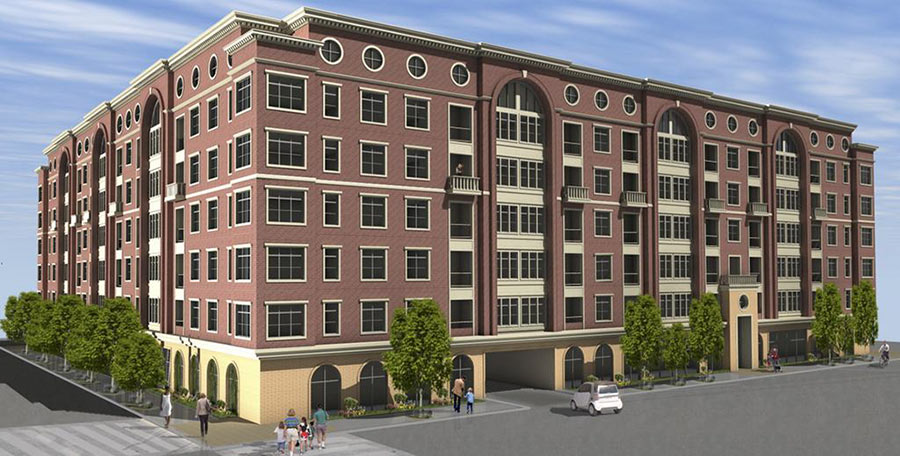
Should be remodeled into luxury apartments with ground floor retail.
Whats the history on the office building never built? any renderings?
A few months (weeks?) ago, a guy I know told me that the group looking to buy it was going to restore it as a boutique hotel.
Benny
You’re everywhere today!
There are some small ones on the brochures:
http://arch-ive.org/archive/savoy-hotel-houston/
I’ll try to find my high res ones
Ah, here it is:
http://www.arch-ive.org/cellar/savoy_001.jpg
What are the two “platforms” attached to the right side of the building, in the 1st photo? Are they supposed to serve a function?
@lauren
Thank you!!
Here kitty, kitty.
Lauren: I love the archive pics,especially the shuttle van, gas pumps and spider web door.
I’ve been seeing this work from my office window. It puzzled me that they would maintain the exterior (to a degree, with paint) but not use the building for any purpose.
I, too, wonder about those two platforms on the side. Anybody know why they’re there?
When I walked through the hotel with the owners they hadn’t a clue about what the two platforms on the side were intended to be used for. Out of curiosity I called an old Architect friend who suggested that they could have been to house a large exterior clock. He said this was a common thing to do back in the day. But I’m really not sure.
FYI: A large hotel chain is remodeling it for use.
I too thought it would be great with ground floor shops but it isn’t feasible since the ground floor must be the hotel lobby.