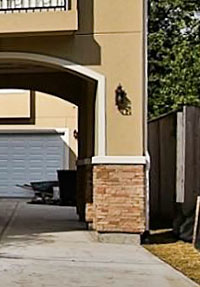COMMENT OF THE DAY: FLOATING THE STUCK-ON STONE BELOW THE STUCCO  “Can just one builder find a way to transition a column [see photo detail at right] to the ground instead of the ridiculous ‘high-water’ pants look? It looks stupid and yet you see it everywhere. I assume for stucco construction it’s done to prevent water seeping/rot.” [Limestone, commenting on Wainscot World: Channeling the Paneling Within an Almost New Older Home in Mandell Place Seeking $1.35M] Photo: HAR
“Can just one builder find a way to transition a column [see photo detail at right] to the ground instead of the ridiculous ‘high-water’ pants look? It looks stupid and yet you see it everywhere. I assume for stucco construction it’s done to prevent water seeping/rot.” [Limestone, commenting on Wainscot World: Channeling the Paneling Within an Almost New Older Home in Mandell Place Seeking $1.35M] Photo: HAR





Has nothing to do with rot….it’s lick n stick…
You have to have a gap between stucco and foundation in order for moisture to be able to escape. One could make the foundation side a little fancier looking by tiling or covering it in stone, but you HAVE to keep the gap.
It does ruin the illusion of solidity that the stone is supposed to furnish. I am curious, why does the stucco have to go all the way down if is just going to be covered by stone or stoneâ„¢? Couldn’t the trim conceal a little gap for moisture to escape?
Nothing like stone masonry suspended in air. Good thing there’s still a few real stone buildings left to show us how it’s done.
You COULD technically extend the stucco down to the floor (as long as you keep the gap) but you have a chance to start wicking standing water from the ground, plus the frame to which stucco attaches rarely comes neatly with the foundation, making it difficult to overlap neatly. But I think the most common reason not to do it is so all the columns end at the same visual line, if you start extending them all down to tilting driveway or sloping ground, all columns will look goofy from the street.
—
Brick or stone still has to have weep holes to let the moisture out and almost always ends at the foundation level as well. There’s no such thing as a Real Stone Building, perhaps an old castle or some really old homes up in New England. In Houston any stone building is just a facade over some other type frame structure.