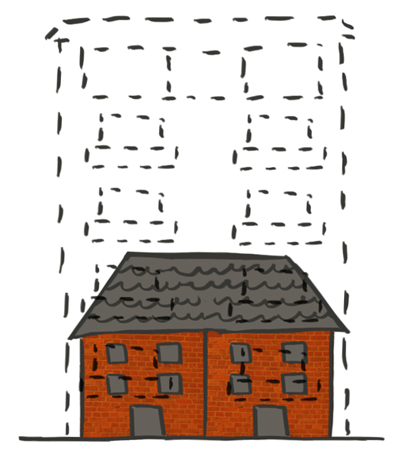COMMENT OF THE DAY: THE REAL DIFFERENCE BETWEEN A TOWNHOME AND A PATIO HOME  “I see you crossed out townhouse and wrote patio home. So just what makes it a patio home? Does a 4 x 6 ft. space outside constitute a patio? Are all town-homes devoid of outdoor space?” [icerad, commenting on If You Like the Idea of Living Upstairs from Kay’s Lounge, Here’s the Next Best Thing] Illustration: Lulu
“I see you crossed out townhouse and wrote patio home. So just what makes it a patio home? Does a 4 x 6 ft. space outside constitute a patio? Are all town-homes devoid of outdoor space?” [icerad, commenting on If You Like the Idea of Living Upstairs from Kay’s Lounge, Here’s the Next Best Thing] Illustration: Lulu





I believe townhouses are attached to each other with a common wall whereas patio homes are detached. It may only be a token separation from the adjacent unit.
Technically, a townhouse is 2 or more homes sharing a walls qith or qithout yard. A patio home is a stand alone home or structure without a yard.
I’ve always thought a town home was a tall, narrow stand alone structure located inside an urban core. A patio home typically has more suburban or cottage architecture. A ROW HOUSE is generally like a town home but connected to other homes by sharing a wall. Europe has lots of row houses with the shared wall being stone so you don’t hear your neighbor through walls. A brownstone is a type of row house. Generally row houses are the best use of space in an urban area but US mortgage companies hate the shared aspect of them so we get townhomes with 5 inches between them which looks horrible, of course.
I’ve always wondered how it will be possible to maintain (or one day have to replace) the fiber cement siding in between all those 3-story homes separated by what looks like mere shoulder width. Super thin scaffolding?
@Progg I also wonder that, as someone with a free standing home that has ample space between, contractors can barely get a ladder in there that will reach the top. Basically if anything ever goes wrong between those crazy close houses it will cost a fortune to fix.
I always thought the difference was primarily architectural style. A patio home has minimal front or back yard but is still constructed like a traditional single family home with a yard- it is usually more square than rectangular. It never shares a wall with a neighboring house. A townhouse is always rectangular with vertical sides. It may or may not share a wall with a neighboring house.
Patio homes have zero setback on one side; the exterior wall of the home forms the backyard wall of the adjacent home. And yes, I did say backyard; patio homes have one side yard and a backyard, neither of which are very large but are functional. Patio homes can be one or two stories (I’ve never heard of a three story patio home, though I suppose it might exist).
.
A townhome is a somewhat generic term for any two-or-more-story residential home that has minimal or zero setback on each side. They can be attached, making them rowhouses, or detached, as you find in places like San Francisco. The main point is that there is no functional side yard or easement. There can be a backyard, or not.
.
Both patio homes and townhomes can have some sort of front yard setback, or not, though patio homes are usually located in suburban areas where front yards are pretty standard.
Just to throw a money into the mix, what is a two-unit residential unit of two stories with a minimal side offset (yet large enough to scale a ladder) but also wide enough in some areas to have a decent sized patio? Is it a duplex or a townhome, and what is the difference?
@WR: If the units are side-by-side, you might call it a duplex; there’s different terminology for over-under (common in places like Chicago once upon a time) but I don’t recall offhand. If each unit actually is associated with a separate fee-simple lot, it’s definitely a duplex. Some might even call it a “duplex townhome” but a side patio disqualifies that in my terminology; some might disagree with that. Maybe for accuracy best to describe it as “small lot duplex.”
Amazes me how many people literally make up elaborate qualifications of what a patio home vs townhome is. It is rather simple: a Patio Home simple has NO attached walls with its neighbor, and Townhome has at least ONE. That’s it. Like condos and single-family homes, a PH and TH can have countless different characteristics (size, height, yard-size front, back, side and driveway configuration).
It’s worth noting that Patio Homes are simply single-family homes but a special unofficial sub-group that generally have at least one (not always both) side with a smaller side-yard (or gap between homes) than “traditional” home layout. In some respects, the way some McMansions are now being built 3ft from the property line would make them Patios Homes too … ironic, but true.
This is Houston. Plants grow everywhere… One of these homes will soon have something (ultimately a tree) growing between them that cannot be removed. Then what? The code that allows this is insane. As is the buyer of one of these homes.
Town homes are attached.