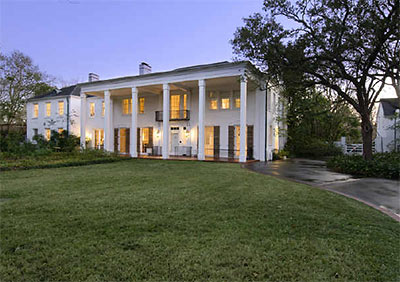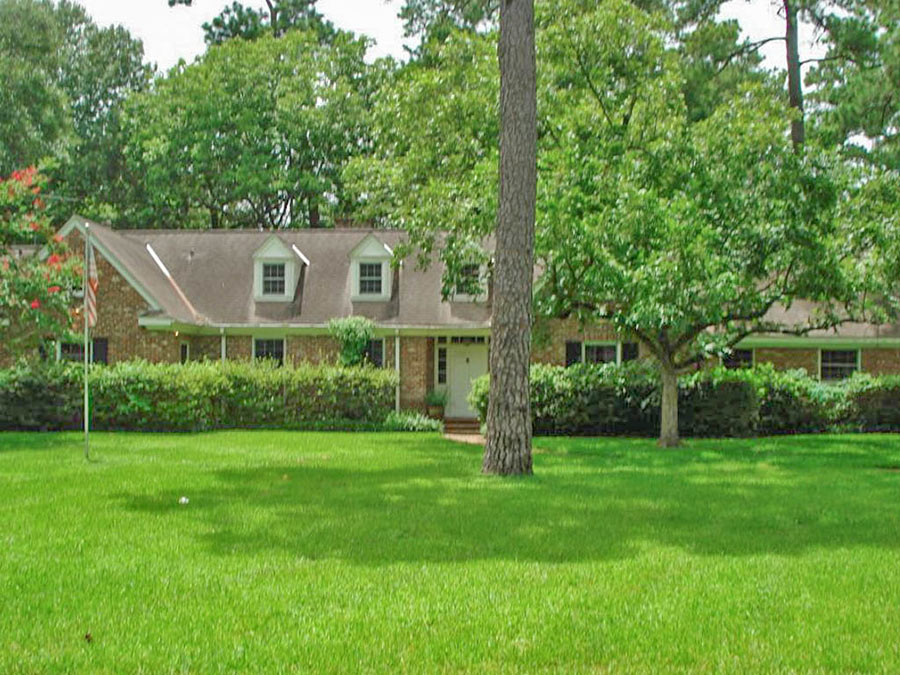
We’ve cut the very best demos available down to these 6 finalists. And they’re all winners!
***
Residences
- 3401 Sleepy Hollow Ct. 77019 (Country Club Estates)
- 420 Hollow Dr. 77024
- 446 Hollow Dr. 77024
- Land Assemblage Redevelopment Authority, 2305 Sumpter St. 77026 (Gregg)
- Land Assemblage Redevelopment Authority, 7956 Kenton St. 77028 (camper; Liberty Road Manor)
- 2308 South Blvd. 77098 (Greenbriar; photos)
Photo of 3401 Sleepy Hollow Ct.: HAR





It’s a shame River Oaks doesn’t have some sort of preservation/architectural control written into their deed restrictions and we’ve already seen one classic home torn down on Lazy Lane replaced with a “modern mish-mash” which fortunately is hidden from view as you drive by but that may not be the case on Sleepy Hollow Court which is probably the “second best address” in Houston. No doubt this one also has “structural problems” or “termite problems” that necessitate the demolition but correcting those problems of course would be less expensive but of course the new owner doesn’t want to correct the problems. They simply want to build a “nouveau riche” monstrosity that screams that they are rich. With total disregard for “appropriateness” within the setting so to speak.
The same problem with “appropriateness” is found in most of the “upscale” neighborhoods including Southampton which is another example of the hypocrisy of the homeowners when they talk about “appropriateness” with regard to 1717 Bissonnet.
Houston will never be known for its respect for its own history. Out with the old, in with the new.
Columns aren’t good enough. The people have spoken. They must have their turrets!
It is a shame to see the house on Sleepy Hollow come down – a fine example of what Houston’s high rollers in the 1930s did. But its on 2 acres of land, and taxes are $100K+ … wouldn’t be surprised if more than one swankienda went up in its place.
I can’t speak for River Oaks, but I can speak for Southampton… the people who live in the neighborhood by in large LOVE people when they preserve older homes. I know this because I am restoring one right now. The house I am restoring was purchased as a tear down but the builder changed plans and flipped it when the economy went South. I’ve met the Southampton review boards. They were thrilled with my restoration plans especially since the builder home was going to be an 8,000 sq foot stucco box. The problem is they have no way to enforce things other than the simple deed restrictions concerning things like lot lines, building heights, and drainage. Even then, it doesn’t stop the builders from trying to break the rules (see the modern house on the corner of Sunset and Shepherd that tried to squeeze in an unpermitted third floor)
Don’t look at the HAR pix for 3401 Sleepy Hollow Ct. They’ll make you sad.
Matt Mystery says:
“The same problem with “appropriateness†is found in most of the “upscale†neighborhoods including Southampton which is another example of the hypocrisy of the homeowners when they talk about “appropriateness†with regard to 1717 Bissonnet.”
Jeez. Does everything have to be about 1717 Bissonnet and those eeeeevil homeowners? My take on the new construction in Southampton is that there are a lot of quite modern, site-responsive new houses there and comparatively few McMansions. And none of the new houses are twenty stories tall or have any real impact on traffic on Bissonnet. Nor did any of them replace a perfectly good, recently remodeled apartment complex.
Noooo, don’t get Matt Mystery started on Southampton again.
The house/lot sold for approx $6 million, at 2.528 per hundred, that means the new taxes will probably go up to $150k+ per annum, just for the land value. Those who want to preserve old houses should buy them. If you can’t afford them, then be glad there’s someone else out there paying more property taxes into the city and county’s coffers.
As for the house on Lazy Lane that was torn down next to Bayou Bend, it was a classic case of something that looked great from a distance, but up close it was a mish-mash of remodels – it would’ve cost more to gut and restore than it was worth.
Had Ima Hogg not donated Bayou Bend to MFAH, it probably would have been demolished by now.
Cosmo Resident – did you ever see the Lazy Lane home firsthand before it was torn down? I was in it numerous times, and it was far from being a mish mash of remodels. Did it require a lot of preventative maintenance – sure – but the rooms themselves were of grand proportions with beautiful details, and the indoor pool was an awesome entertaining space. What probably sealed the fate of that home was the sale of the several acre lot in front of it facing the Lazy Lane. What was once a pastoral buffer became a mish mash 20,000+ sf new construction with an indoor basketball court hulking on the now defunct home’s doorstep.
There is no “mish mash” of styles in the Sleepy Hollow home. It was a beautiful graceful old lady struck down in her prime.
What probably sealed the fate of that home was the sale of the several acre lot in front of it facing the Lazy Lane.
_____________________________
And that should never have been allowed. I was told the deed restrictions for Homewoods forbade subdivison of the lots. So much for deed restrictions.
It’s amazing how upset people get with what other people do to their own personal property. If I own a lot or house, I should be able to tear it down and rebuild whatever I want/need. Yes these old houses are “charming”, but have you ever tried to heat and cool one properly? Do you like walking on uneven floors? The construction industry is what drives our economy; because someone chose to buy this place, tear it down, and rebuild something, people are working, material is being sold, taxes are being paid, etc. The problem with our economy right now is that people are not able to do enough of this. The more construction we have happening, the better off our economy is.
Fiber Optic, I did go in the house on Lazy Lane a couple years before it was torn down. The indoor pool was state-of-the-art 1970s; probably very nice in the early 1980’s, looked out of place on a 1930’s house in 2003. The kitchen was in an addition that was on a different slab from the main house. The four-car carport and it’s flat roof looked like it belonged outside an apartment complex. The intercom wiring ran on the outside of the walls. The upstairs bathrooms had probably been redone in the 1960’s. The block paneling that was in the office was done so poorly, no one wanted to remove the wood even when offered for free. The best thing by far about that house was the gardens in the backyard. The second best feature was the main circular stairwell that dominated the middle of the house. The house had been for sale for five years when the current owner bought it, if it was such a preservationist jewel, someone would’ve bought it.
Bayou Bend was built with a much higher level of quality throughout the house. Having donated it as a museum probably saved it from the eventual wrecking ball. The best thing about Bayou Bend is that the bulk of the building hasn’t been radically altered since the time it was initially built.
Here’s the deal: we have a system of taxation in place in Texas that taxes real estate assets. It’s to all of our benefit if someone builds a more expensive house and therefore pays more taxes; if that doesn’t happen, any increase in city/county/state expenditures can only be met by increasing property or sales taxes. All too often, the same people that bemoan ‘historic’ demolitions are the same people who demand more city services/Metro expansion/school funding/etc. I appreciate the desire to preserve some structures from Houston’s past, but just realize that there is an annual tax loss that has to be made up some other way for each house that is made into a museum. Preserving a few houses makes sense, but trying to preserve everything is fiscal insanity.