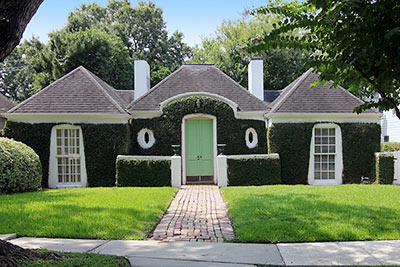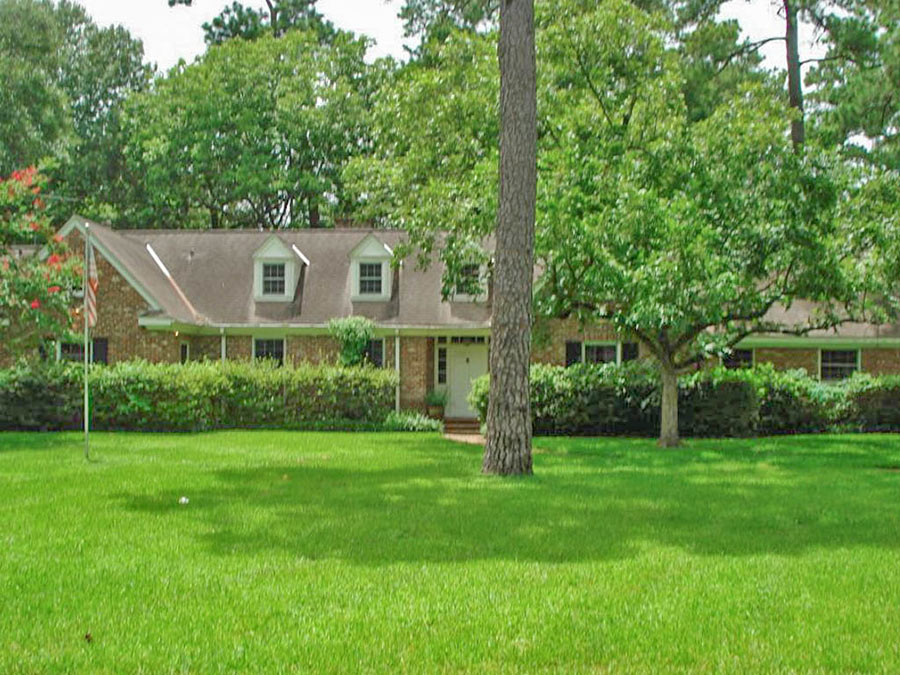
Please make sure these are carefully smashed to bits:
***
Commercial and Community Structures
- Stevenson Elementary School, 5410 Cornish St. 77007 (HISD; 3 structures)
- Compound Manufacturing Distribution, 2425 Mowery Rd. 77045
Residences
- 934 Redan St. 77009 (Woodson Place; partial demo for future remodel; photos)
- 1729 Wakefield Dr. 77018
- 3317 Durhill St. 77025 (Westridge; garage)
- 4101 Lucille St. 77026 (Colonia De Juarez)
- 2118 Sheridan St. 77030 (new construction by David Weekley Homes)
- 2245 Dryden Rd. 77030 (Southgate; new construction by Mike Materna Homes)
Photo of 2245 Dryden Rd.: HAR





There better be a REALLY good reason for tearing down that house on Dryden
yeah there is, “Progress” (eyeroll)
Dammit. I’ve always loved that Dryden house and it has always been well cared for. Can’t wait to see the overstuffed sausage that will be slammed onto that lot. I bet it has a wine “cellar” and a media room!
Amanda, you can’t really expect someone to live in a tiny 1,400 square foot shack that sits on a 7,000 lot, shame on you for even thinking that way. You can expect an gorgeous “Tuscan” or “Modern” McMansion that will be at least 4,500 SF, you know that is how they “upgrade” the neighborhood. Those silly developers in the 1930, 40 & 50’s really had no concept for what people would need in the future. If you live next door, start wearing clothes around the yard, because the neighbors will be in your yard with you.
This is sad news, especially because the other Claude Hooten house on the block was torn down earlier this fall. It was even smaller than this house. This house has character and architectural quality, and it added to the neighborhood. I just wonder what the new house will look like – this part of Southgate is fairly intact and similarly scaled.
Yes, yes, let’s morn and groan over someone changing there own property to what they prefer.
Argh. That old house has more class and character than anything that will replace it.
Amanda: The good/only reason it’s being demo’d is someone bought the property and wants to build something new on the land.
.
I’m always surprised what people buy just to blow up (that house looks stunning to me), but to each their own I guess…
@kjb434:Why shouldn’t we moan and groan? Houston does not have much distinctive housing architecture and this charmer is an anomaly in its genre. Yes we all know about property rights but we can still express an opinion.
I love how Swamplotters hate things that don’t even exist yet.
I don’t see the charm in this place. Looks like a dump to me. I suspect I’ll like the new house better than this one.
I’m not a fan of all the new builds in my neighborhood, but most of them are a vast improvement over whatever they replace.
KJB- I think you mean mourn. Also, it’s “their” not “there.” Oh, and did you bother to read the original link? Mike Materna Homes is building a spec home on the lot. I googled the name of the “business” and nothing pops up. Not a good sign…
Just out of curiosity, when a nice house like this gets demoed, what happens to all the doors/appliances/light fixtures/bathroom fixtures, etc.? It would be a shame if all tha went to the landfill.
I tore a house down last year that was built in 1933. It was 1500 sf and our new home will be 3500sf. I bought the house with the intention of tearing it down and building a home that was a fit for my family’s lifestyle. I’m really looking forward to my new home that will be done early next year. I’m investing in my neighborhood, my community and my city.
All you new home haters need to get together and be miserable over a cup of coffee. Maybe at the new Trader Joes.
Dream
The house on Dryden is beautiful inside and has been very well taken care of. From what I understand, the new owners are demolishing the garage (which is not in good shape) and adding a one-story addition to the existing house. Judging from the amount of work they’ve been doing inside the house in recent weeks, the house looks like it will survive.
Pretty home. It’s a shame it’s being demolished but it’s just the way it is.
The vines have probably infiltrated the attic and walls, providing conduits for all sorts of critters, not to mention water. For all we know, the place may be a wreck.
The house on Dryden is not being demolished. It is being preserved and renovated by a wonderful Houston designer. Perhaps a garage or something is being demolished, but not the entire structure.
@CC: That is great news. If you are in contact with the owner, please let them know that they might want to explore the City’s historic site tax exemption. This house would qualify as a landmark.
I think Bernard wins this round of comments:
“I love how Swamplotters hate things that don’t even exist yet.”
Well done, as it turns out they are preserving it.
Does anyone know what is going in on the Stevenson Elementary location in Cottage Grove?
We owned this beautiful house from 1974 until our growing family caused us to move in 1981. I am happy to confirm the report that the house is being added to, not demolished. We should all thank the new owners for their judicious addition, because without it the house was too small to survive over the long term.
The quality built into every part of this house is what saved it. It has never fallen into bad condition, and it certainly has never been vulnerable to damage by trivial things like ivy on the walls–which are made of solid poured-in-place concrete, not stucco over wood.
The interior design and materials are of a quality rarely seen in Houston houses–especially small houses. The millwork and hardware, especially the doors and door hardware, are particularly noteworthy. For example, one would need to visit a luxury hardware source such as P.E. Guerin to approach the quality of its chased brass interior doorknob sets. Of similar quality are the rarely-seen (in this country) French style interior three-panel doors. The orignal floors were thick tongue-and-groove parquet, set off with one intricate bit of inlay work on the threshold from the entry hall into the living room.
Also of interest are the plantation-style shutters in the master bedroom and dining room. These were part of the original millwork, and were crafted to fit suavely within the millwork frame of the windows. Also notable is the octagonal motif worked into the lower part of these shutters and of the wainscot in the dining room–a motif that also appears in the paneling of the mahogany double doors from the entry hall to the living room, the octagonal shape of the entry hall, and the two little octagonal windows flanking the front door. The original front double doors also had octagonal panels, a feature lost when these doors eventually had to be replaced. Though the house is undeniably French in style, its design also reflects the architectural spirit of the 1930’s.
The solid concrete external walls are an unusual and valuable aspect of the house. They were poured in place to form a thin vertical slab with vertical scalloped ridges. Furring strips were attached to these ridges for mounting vapor barriers and plasterboard, while allowing air circulation between the ridges. The result is outer walls of absolute durability which are also free of moisture or other problems.
2245 Dryden was designed by architect Claude Hooten and built in 1937 for Virginia West, an interior designer, and her husband Randolph, who I have been told was a construction contractor who did residential work in River Oaks. The house was featured in Architectural Digest in the late 1930’s or early ’40’s.
While we lived in the house we installed central air conditioning and carried out a general program of renovation but otherwise left the house as it was. We devoted a lot of time to the garden, the results of which can be viewed (with nice views of the house) at pages 372-373 of the “Houston Garden Book” by John Kriegel.