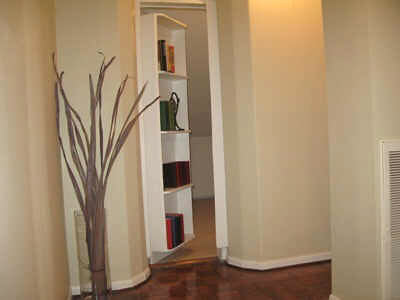
In this week’s round, we’re playing for a one-year individual membership in the Rice Design Alliance. Yep, the same prize nobody won last week. Will somebody walk away with it this time?
You should know the rules by now: Guess the location of the pictured home by studying the photos. If you name the right neighborhood, you win! If more than one person names the neighborhood, the player who provided the best explanation for the guess wins that RDA membership.
And you should know the special conditions too: If you already know this property — or if you come across it while we’re playing — please don’t ruin the game for everyone else by posting the answer. Instead, send an email to Swamplot with a link to the listing. Then post an incorrect guess, but make it sound reasonable with some sweet-sounding explanation. If you do this well, you’ll win special recognition when we announce the answer — and if nobody guesses the actual neighborhood, you could win the prize!
Time to push open the trick bookcase . . . and have a look around:
***
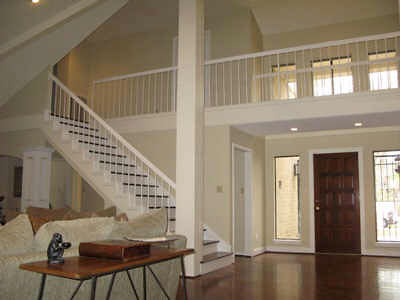
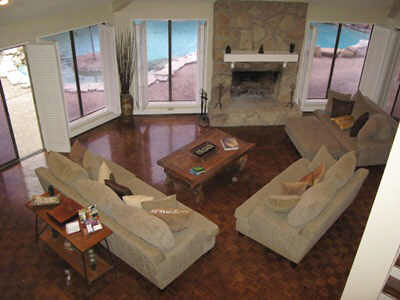
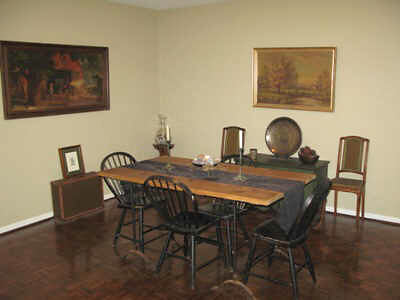
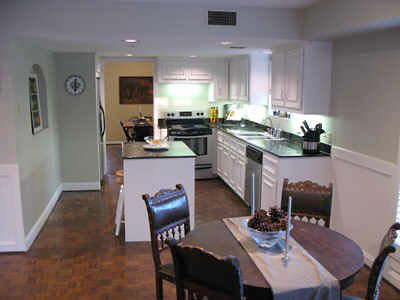
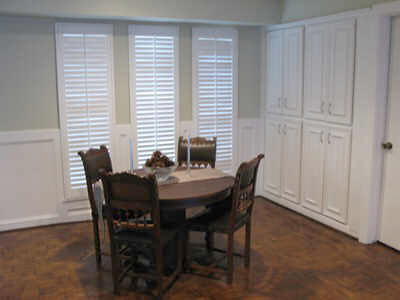
Hmmmm . . . wheresoever could this be? Got an inkling?
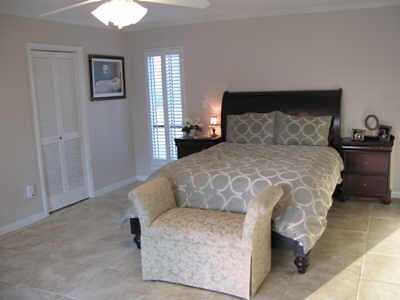
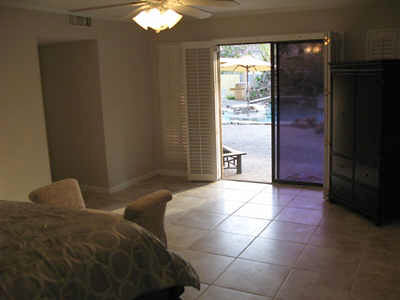
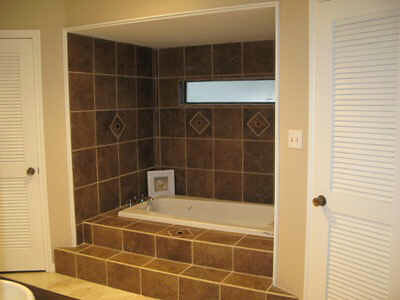
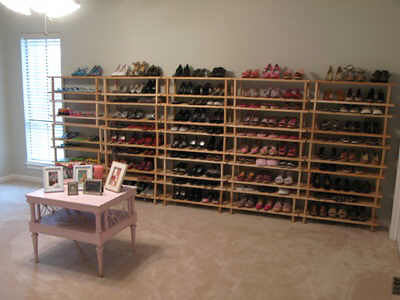
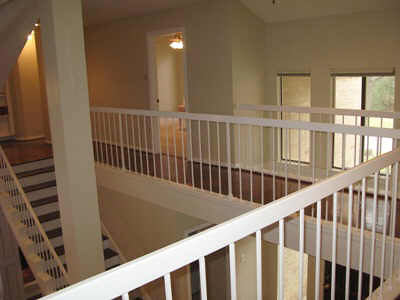
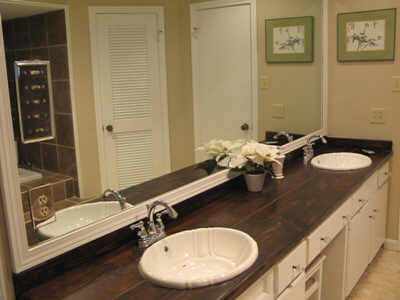
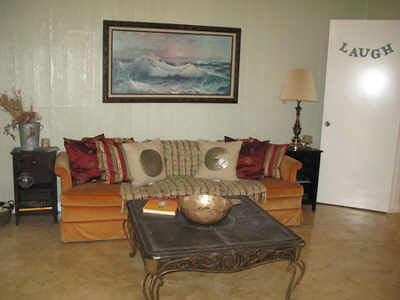
Add your best straight-faced guess below, in the comments! The answer shows up on Thursday!
Update, 5/28: Did you guess here?
- This week’s prize sponsor: Rice Design Alliance
Photos: HAR





Since I’m the first here, I just gotta guess something even though I have no idea. Obviously new construction with all of the recent finishes. The two sets of stairs makes me think it is one of those townhomes in the Memorial Park/Crestwood/Camp Logan area. It is bigger than normal, but quite nice. Is that parquet or stained concrete flooring? Lots of water-friendly flooring. Also, I want the secret room. Or at least to see what is in it.
Hmmmm, a hidden room my first thought was Webster’s house in Chicago but I think that door was behind a grandfather clock. So I will have to dig a little deeper. A room bigger than my house where the Mrs’ shoes sleep, a strange claustrophobic tub surrounded by poo-brown tiles and a general mish-mash of furniture styles including a faded orange couch that I am pretty sure was in my apartment in college. A recent build for some new homeowners. I am going to guess these folks are house-rich since they got in when the getting was good with a 3 yr interest only loan, nothing down. After all, property values just south of Rice off of Greenbriar always go up and interest rates always stay low.
New construction, old furniture, and 300 pairs of ladies’ shoes…a younger couple with tons of money and no kids inherited the folks’ earth-toned antique-ish furniture and paintings and had to put it all somewhere. They bought themselves a circa A.D. 2000 big white house somewhere off Briar Forest. Or could that be Sugar Land?
Hmmm…I’m going to guess this is a 1970s contemporary townhome. The entire complex is built around the pool visible through the windows. Where is it? How about off of Gessner, north of Westheimer?
We haven’t been way the flick out 290 in a long dang time, so for no real reason, except that the place absolutely is NOT recent construction, Imma goin with something like….Copperfield. This is an Amazing Karnak sort of guess.
Hmmm. Looks like the front door is recessed behind some kind of metal entry gate, so maybe a small courtyard entry. The second floor walkway overlooks it, so there must be something to see.
I’m inclined to agree with Art V. about the pool being shared. The room sizes are all too small to be a big enough house to have a pool that size. But I agree with justguessin — it’s big for a townhouse. What’s in between? A patio home, maybe? I’ll go ahead and guess that’s Memorial Park visible through the second floor windows and put it north of Memorial, on Crestwood or Arnot. One of the original ones from the 1980s.
All right – thanks for actually giving us some clues this week. This one is from the super 70’s – parquet floor abounds, flagstone fireplace, I bet all those windows facing the pool had vertical blinds back in the day. Stained cabinets in the kitchen painted white, dramatic entry with stairwell and upstairs hallway open to the to the living room with vaulted ceiling. Is that a beam I see coming down to the left of the fireplace? That was stained dark when this place was built and recently painted along with the kitchen. The laugh room doesn’t match – converted garage maybe? Tile downstairs says near water or maybe a golf course? Doesn’t seem too big, inexpensive range in the kitchen. Hmm. My first guess would be Sugar Creek or maybe Venetian Estates but it seems like they would have spent more on the updates if it was in Sugar Creek and it seems too new for Venetian Estates. I am going with the north side of town instead. Lots of 70’s construction in Kingwood and Champions Forest – given the modest updates and contempo style I bet this one is in one of those neighborhoods. Too bad the owners have such traditional furniture – this place would be cool if they embraced the era – I can see a groovy sectional in the living room with a big lamp arcing over the side toward the center – a conversation pit! Add some candles hanging in macrame and you would be set.
My guess is this is a 1995 remodelled version of something built circa 1980 in lovely Bellaire.
Hudson Oaks: reminds me of a house/townhouse from there for some reason.
70/80s – parquet floors and original staircase – major clues to older home with updated kitchen and bath. that closet – get rid of some shoes, honey. you ain’t Imelda – no one needs that many.
Hmmm, this house looks like an older house, maybe late 70’s or early 80’s, that has been updated. I think that is the original stairs and parquet floors. The bedroom seems to have new tile floors and open up directly into the back patio and pool area. My guess is that this house is near U of H around MacGregor and Cullen, or maybe around the Stella Link and Braeswood area.
I’ll guess Stonehenge (Briar Forest btw Dairy Ashford and Enclave Pkwy). 70’s construction, parquet floors. The subdivision borders Buffalo Bayou so there is a possibility of a recent flood.
On a side note….I don’t know if it’s just the picture or for real, but in the “Laugh” room, it looks like a poor job of new drywall. You can see where it was taped and mudded.
I like the Sugar Land guess, I’ll go Sugar Creek.
I agree that this is NOT new construction. The ceiling height and overall layout say 70s. Master is on the ground floor, but madam’s shoes are on the 2nd floor. Apparently she got the house and the shoes in the divorce, and he got the TV.
I’m guessing Memorial, just inside the Beltway.
I’m also going to guess Sugarland, because that is the only place I’ve ever seen a hidden room/bookshelf like that. I’m guessing that the pool actually DOES belong to the house and that the bedroom pictured is not the master, but is instead a first floor mother-in-law suite.
Some pretty astute observations made so far. I’ll agree that this looks like 80’s construction redone. I can’t see the pool being that close to the living room if it were a shared area in a complex. I am going with something around Gessner and Westheimer area.
I’m late to the game this week, so I need to guess an area not covered so far with the brilliant guesses above. How about Greatwood? Old enough to qualify and goofy enough to be out there. These people need a stager as it would make this place look MUCH better.
Judging by the floors and overall style, this is a late 70s/early 80s home, most likely Alief area or south Fondren. The pool is private and the homes are technically “single family detached” but the homes in the area are very close to each other on narrow lots, looking at the view of the pool.
One of the townhouses built in the 70s on Bissonnet in West U.
I think this is somewhere South…not Clear Lake…
League City, perhaps??
This house could have been built in the mid to late 70s, contemporary design, big update within the past few years. Plus, the brownish brick was popular in that decade. Personally, I would have removed the tub and put in new doors throughout the house. Smaller lot sizes due to the proximity of the pool to ths home. My first inclination is to say Country Village or Lakeside Place. However, this home could also be located off Memorial, between Eldridge and Hwy 6.
Yeah, it must be ’70s construction looking at that kitchen. It’s way too small for a house that size in more recent years.
I guess Sugar Land, too, but I don’t know the neighborhoods down there so I can’t be more specific than that. I guess I’m just as bad as the mom-vlogger a couple of weeks ago who called Richmond and Kirby “downtown.”
Hmmm…
I like the Hudson Bend guess…good one.
Did anyone notice that 30-35% of the shoes are PINK (or reddish pink)!!!!!! Is that a clue or just a small horror?
I’ll go with the Fondren SW area…is it Northampton? Maybe off Gessner somewhere.
Fifty pairs of pink shoes?
Fondren and Braeswood area def. south of Bissonet, north of Bellefort.
How’s that.
First of all, it couldn’t be a shared pool – there would have to be a fence around the pool if it were. Somehow I feel this house is on the water – it looks “bathing suit friendly”.
That kitchen is weird with the way-lowered ceiling…small, cramped (feels like 1920’s, yes, I know it isn’t but it *feels* that way) – they lost cabinets and pantry when they put in the island. It almost looks as though the A/C was added later??? Or maybe they directed extra A/C to the kitchen – this house would be a bear to heat & cool! The plants outside look scrubby, the light looks bright – I’m going to say a cheaply-remodeled Ike survivor in Clear Lake.
Not sure if the Laugh room has drywall or some wallpaper over wainscoting or panelling giving that rippled effect. The carpet in the bedroom is just carpet squares laid down as well.
Are the shoes included? What size are they? Or are they on loan from the Shoe Museum in Toronto?
I’m going with Fort Bend county. Riverstone?
Piney Point Village?
Because of the hidden room I will go with the Estates of Highland Creek. The lots are extra large so maybe that house could fit there.
I’m thinking late 70’s, early 80’s – that window in the shower doesn’t seem new. Also, the baseboards are too skinny. Not a shred of carpet in the house – flood plain? I’m gonna say Spring Branch area south of IH10.
She got the house in the divorce and took over an entire empty bedroom for her shoes (the cause of the divorce in the first place). After it was final she bought six more pairs of Jimmy Choo’s and now she has to put the damn house on the market. It’s very near the intersection of Dairy Ashford and Memorial, north of Briar Forest.
I read an article recently about husbands and wives who cohabit in separate but adjoining homes… maybe the secret door leads to the husband! That is my hope anyway.
I’m going to guess Bellaire or Meyerland
My spirit guide points me to the south, south to Friendswood.
*yawn*
This house is dullsville – the only intrigue offered by the “laugh” room, which I don’t think is part of the main house. Garage apartment or something? It just doesn’t belong. I agree with flake that the inconsistent wall texture in that room is probably painted paneling, rather than bad drywall. I think it’s west side, too, but don’t have a specific guess.
I am going with Blvd Oaks. I am thinking south of Vassar, but north of Rice U, closer to montrose than shepherd. Either on Banks or Milford, maybe even on Shadowlawn. Big McMansion, or renovation on Shadowlawn home.
Booyah!
I agree with many, including the plausible explanation by Angostura/devans/Pat involving a divorcee-heroine whose tragic flaw is her shoe obsession. (She is Chinese-American, btw.)
Definitely 70’s construction with that metal balustrade, flush doors and ivory electric plates… and, I’d guess steel was used to accomplish the LR/entry space, so, that would’ve cost something in the day.
It’s crisp & clean but sterile, like a stage set. I expect the cast of “Oklahoma†to barge into that second pic! stream down the staircase & sing:
And the wavin’ wheat
can sure smell sweet
when the wind comes right behind the rain!
WHOA!
Oh, the dichotomy of parquet flooring and ceramic tile. One holds up well in water, the other becomes a warp-ed mess. Ceramic tile in a bedroomn? Maybe the house is in Costa Rica. Stop this – my brain hurts!
Hmm… a good one, Gus. Bit to big entrance for a townhouse, the lay out, the kitchen and nice parquet flooring make me think about a mid 70’s two story house somewhere north of Houston. Good size back yard with nice swimming pool.
No rugs or carpet – is the owner allergic to it or just prefer bare floors? Not sure about the flooring upstairs. Is that concrete? I will behave and not comment the lady of the house shoe fetish room…
I agree with “marmer”, there must be interesting view from the second floor: a park, golf course or perhaps a lake? I guess north, northwest – maybe Champions?
I see a 70’s era “lake house” at Walden on Lake Conroe. The giveaway for me is the stair railing/banisters. The house probably sits on the golf course, shoving the pool right up to the back door.
This has definitely got to be AFTON OAKS neighborhood. Overdone floors, rounded corners. Too much SF looks like too – new construction in Afton Oaks for sure.