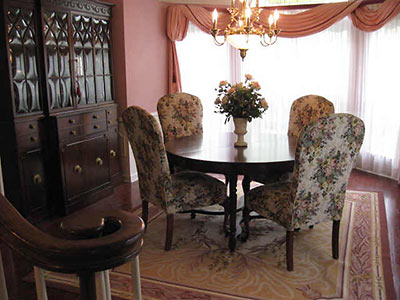
This will be the 50th Neighborhood Guessing Game Swamplot has hosted. And we’ve got a great prize to give away to the winner!
If you win this week, you’ll receive an overnight stay and breakfast for two in a Tower suite at the La Torretta Del Lago Resort & Spa on Lake Conroe. You’ll also have access to the $130-million waterfront destination’s 3.5-acre Aqua Park, with six swimming and activity pools, including a sandy beach and Lay-Z River Rapids. All courtesy of the resort.
Interested? Ya gotta play to win! As usual: Whoever guesses the location of the home pictured here wins the prize. If more than one player guesses the right neighborhood, the player who provided the best explanation for the guess wins. Simple!
But: Don’t mess with it. If you know this property already, or if you come across it while we’re playing, don’t ruin the game by posting the answer. Instead, send Swamplot an email with a link to the listing, so we know what you’re trying to do. Then post an incorrect guess, but explain it well enough to throw others off the track. If you do this well, you’ll get special recognition when we reveal the answer. And if no one guesses the actual neighborhood, you could win the prize!
That’s all. Now the rest of the photos:
***
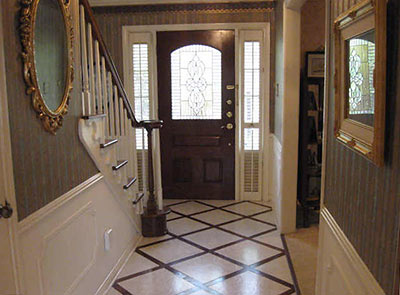
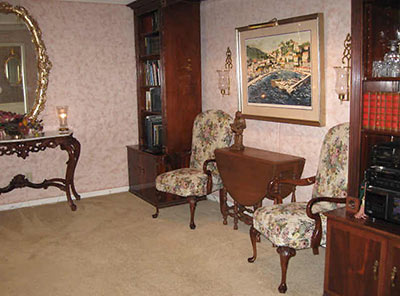
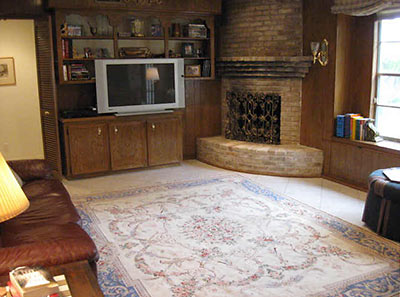
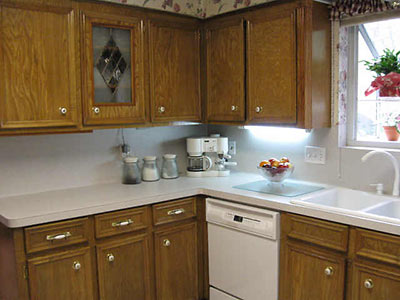
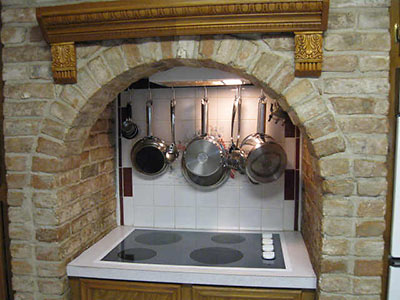
You’ve got an inkling of the location, right? But could it be anywhere else?
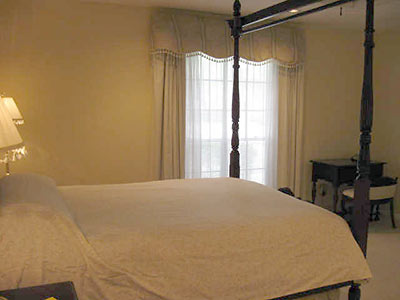
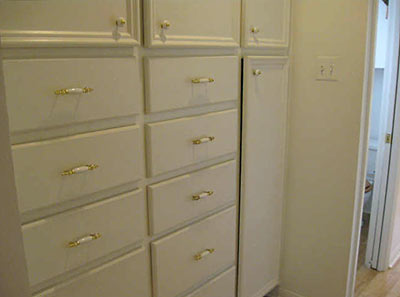
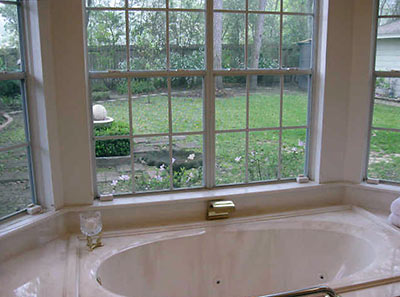
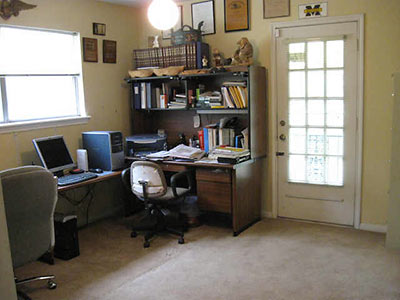
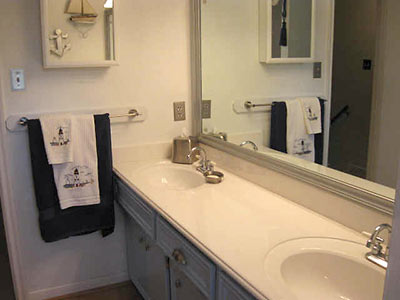
Get those guesses up and running! They go in the comments below. Then stay tuned — we’ll have the answer and announce the winner on Thursday!
Update, 4/9: The answer is out!
- This week’s prize sponsor: La Torretta Del Lago Resort & Spa
Photos: HAR





Has to be Kingwood(80s construction, pine trees in backyard)…north of Kingwood Drive (smaller lot size).
Aren’t TVs ugly?
I hope this week there are curtains of some sort for that bathroom with a garden view!
The TV isn’t necessarily ugly…it’s only out of place sitting on the recylced kitchen cabinets in the den. A better entertainment center would solve the problem.
Old windows, new front entry doors, brick fireplace and hearth, more exhibitionist bath areas (Gus, are you being drawn to this?), newish entry floor, old cabinets except for a new-ish closet built-ins, detached garage… damn… where is this?
OK, this reminds me of a house a friend had a long while back on Floyd St. in.. Crestwood, Rice Military or the Fort Logan area?
Everything about this makes me think it’s somewhere near my old family home in the energy corridor: the front door style wood slat blinds, the mixture of old (wood panel, built ins, linoleum counters, heavy dark wood furniture) and new-ish (bathroom sink fixtures, stovetop nook, that’s about it). Heck this could be my parents house off Dairy Ashford 10 years ago before they fixed up the yard and put in new windows. Detached garage, potentially no neighbor behind back fence, pine trees – could that be near Terry Hershey park? I’m calling one of the Chesters – west or wil. If not of that neighborhood, definitely of that era.
Definitely a 1970s look to it, although the addition of the glasstop range suggests some improvements have been done on this home. Assuming the dining room, den, kitchen is at ground level and the wonderful view out of the master bath tub tells me this is ground level as well. Thats a lot of living all on the ground floor. Makes me wonder whats upstairs? Office and a couple of bedrooms maybe. Is that a Michigan logo above the office door? The decor looks to be an older couple, close to retirement if not fully retired. No presence of children, their own or grandkids. The look reminds me of the whole Dairy Ashford/Wilcrest area, but I’m going to go a bit to the north and call this the Ponderosa Forest area (1960/Kuykendahl)
Man, oh, man! This baby is either in Thornwood or Nottingham Country. It just screams old school Kickerillo. I grew up in Thornwood and this has every detail imaginable. Well, the curved corner fireplace and brick niche for the oven is kind of not normal. But, maybe Vince was feeling vampy that day. It looks like there is a balcony off the office. That kind of flourish was more common in the Thornwood section north of Memorial and east of Eldridge.
I think Kingwood is probably the correct guess, but I’ll throw the slightly more obscure Newport subdivision of Crosby out there as well because of the trees, age of the home, and nautical theme in the bathroom (all of the streets in that neighborhood have nautical names). I would put the year of construction between 1979 and 1983.
Definitely Briargrove. One of the original homes in Briargrove. Specifically the back part of Briargrove between Valley Forge and Woodway (that may actually be called Tanglewood).
The den with the brick fireplace looks like so many of my childhood friends’ dens. And the brick in the kitchen. Yep, that’s it.
Vintage 1970s semi-custom home. Located near the Energy Corridor to be close to his job and her shopping. The lady of the house remodeled extensively in the early 1980s with the pinks and florals so fashionable at the time; she HAD to get ready for entertaining, given that her husband was moving up in the petro-world.
Kuddos to the couple for still being married, after living for so many years so close to the Great West Houston Divorcée Belt. No single women would have a TV that large in her pseudo-Victorian 1980s masterpiece, but alas, she let him have those two square feet of the house to keep the peace. The kids are gone, so time to retire to a more nautical locale than West Houston (note the anchor and sailboat in the bathroom).
Generous room sizes, custom molding, and lush greenery outside make me think a Memorial / Spring Branch location. Smallish lot and lack of remodeling in the past 20 years points to north of I10. I’m going with Shadow Oaks (western Spring Branch area north of I10 but east of BW8). May also be Sherwood Oaks (that Memorial-look-a-like neighborhood north of I10, west of BW8 and east of the Barker Dam).
Interesting — the master bath bay window and the dining room bay window seem to be the same shape and size. Wonder if the bath has no window treatments because it’s overlooking the garage and was just redone like last week’s house? I’ll go out on a limb and say Braeswood/Bellefontaine area, sorta south West-U-ish. That siding on the garage looks old and the house doesn’t look very big, but land prices might have forced the kitchen and bath upgrades. Maybe it backs up to a major street or the bayou and that’s why you don’t see a house behind it.
I never guess on these things, but I am going to guess that this is located north of Memorial, south of I-10, approximately somewhere between Gessner and Kirkwood. Is that too broad a guess? The backyard looks right.
Are you sure these are all from the same house? It’s clearly a two story, but the master bath is also clearly on the ground floor. The office looks like an above-the-garage add-on, but the detached garage is clearly only one story. The paneling and brickwork in the TV room don’t look like they belong in the same house as the floors and wainscotting in the entryway.
The only conclusion I can draw is that the house gained a 2nd floor sometime between 15 and 20 years ago, adding that office on the 2nd floor (an office which appears to have its own entrance).
For no particular reason other than that it seems like the kind of place where these sorts of architectural decisions get made, I’ll guess Montrose, east of Shepherd, west of Waugh.
Barker’s landing – where 80’s materials meet Victorian furniture in a shaggy mish-mash of an older aunt’s vision of home.
The corner brick fireplace, low ceilings, back yard’s scale and layout, materials (or is that Formica actually Corian?)all lead me toward one of those out-there, almost Energy Corridor, Memorial Villages. Since several folks are sniffing around that general vicinity, I’ll take a stab at a specific neighborhood: Nottingham Forest 8.
Agnostura,
My sister’s early 80’s custom Spanish/Tudor/Ranch had that exact same wainscoating/paneling/brick combination before she remodeled. Her house even had that same built in shelving/kitchen cabinetry in the den. I would put money on this house and her house having the same builder as they both suffer from a similarly flavored multiple personality disorder.
Oh, and to add to what I said before: Bellefontaine/Braeswood/West U. Smallish 60’s four-square. Not 70s or 80s. The bath and dining room bay windows, and the kitchen brick and den fireplace were package-deal remodels. The balcony door and wrought iron and the front door might have been, too. Probably done about the time the land prices went from middle-class to “through the roof” in that area, corresponding to the owner’s newfound oil-boom prosperity.
1970s bones, with lots of updated trimmings. A fancy-schmantzy built in vacuum cleaner system and a big yard.
Clear Lake.
Nice sized trees and fenced backyard garden, brick fireplace and kitchen range, as well as gilded/floral decor have all been noted and lead me to guess Spring Shadows.
Definitely has a feel of a 60s/70s and would fit the bill in Nottingham Forest, maybe the section west of Dairy Ashford since it seems a bit bigger and spaced out. It’s a hybrid between an original (wood, fireplace, brick arch in the kitchen) and the new (tile in living room, custom cabinets in bathroom).
I’d say 60’s from the fireplace, with 2 kitchen updates. So Nottingham Forest is a good guess but that’s taken. I pick Memorial Meadows.
There’ve been some good guestimations that I would have mentioned. I see this as 70’s/80’s construction with some occasional remods, and my first one would have been Spring Shadows. Another possibility would be Shepherd Park Plaza area by Oak Forest. I also liked the Nottingham hood out off of Fry or Mason wherever that is. There’s alot of stuff like this also around the Bear Creek Park area as well. Good luck to everyone. This is an interesting prize this week. The new owners of Del Lago have dumped some nice cash into the whole property up there on Cornroe. It would be interesting to see how it’s turned out so far.
I’ll say Ashford Forest. Off Dairy Asford to the east, between Briar Forest and Memorial. If not, it’s definitely a Kickerillo Home…..Nottingham (country or forest), Olde Oaks, Energy Corridor.
I don’t know the exact name of the neighborhood, but this house has a lot of the same features as that of some family friends in Baytown.
Back in 1972, the builder of this house was high on acid and accidentally had the blueprint upside down. As a result, the kitchen and dining areas are on the upper floor and the master bed/bath and office are on the ground level. This quirky aspect didn’t bother the original buyers though and, 35 years later, they are finally ready to move out. Although they would actually prefer to stay put, the husband was recently forced into retirement (laid off) from his job and the child-free couple decided this would be a good opportunity to downsize to a condo up in Conroe (where they can expand their nautical fantasies out of the bathroom and onto the lake) and start the floral design company the wife has always dreamed of. In a strange coincidence, their kitchen renovation in 1988 was done by a contractor high on acid which is the only explanation for the brick oven exterior with the 80’s tile backsplash along with the overly ornate, Baroque-ish shelf above. If they ever want to visit their friends in old neighborhood it won’t be hard though since this house is located in the Spring Branch/Shadows area between the Beltway and Gessner in the vicinity of Hammerly Blvd.
biggerintexas and I had similar ideas, but he/she definitely said it better than I did. By the way I meant formica counters, not linoleum. Just wanted to clear that up. Don’t want to be disqualified on a technicality.
Is this the house where 1980s Laura Ashley died?
Nice writeup, biggerintexas, but in the first photo you can clearly see the lower end of the upward-slanting staircase in the bottom left corner. The dining room, therefore, is just inside the main entry to the right, on the first floor.
Ok, I hung back to give everybody a chance, though it looks like CK is going for the gold again (how WAS the restaurant, CK?).
Just because this reminds me of my old stomping grounds – it’s a house in the Memorial villages – maybe one of the older homes in Hedwig? around St. Cecilia’s where the lots are smaller. Just waiting for teardown. That weird mix of windows (den vs DR for example), the detached garage with what looks like cedar siding, the bath cabinetry knobs…
Or could it be in that bit of Houston proper between Bunker Hill & Gessner above Memorial?
Oh well, it’s too cold to go to a water park today.
Nottingham Forest or within 3 miles. Builder: Kickerillo.
My guess is Lakeside Estates.
Looks to be 70’s construction, the entry floors have been replaced, the master tub has been redone…typical cabinets with mould surrounds…Lots of trim work and “built ins” – very sought after in it’s day….and it doesn’t look too bad now, actually.
Yep – that’s the guess. Lakeside Estates (or Forest) Does it matter which side of Briar Forest you’re on??! They’re all the same……or is it Briargrove Park……Okay – it’s one of those 3 – I’m positive!
Okay – one more stab…I said Lakeside (Estates or Forest)..then jumped to Briargrove Park…
WHY then did I not add Walnut Bend
(which is between the two)?
Well – I’ve done that now! That’s my final answer – one of those! Ãœ
I can see why so many are drawn to Kickerillo and the Energy Corridor. I feel like I know this house. Come in the front door, wainscoting in the foyer, formal living on the left, formal dining on the right with a bay window. Continue through to the paneled den with corner fireplace to the left and further to the left the downstairs master on the front and master bath toward the back past all the built-ins. Kitchen and breakfast on the right in the back. Period porcelain pulls on the dark stained kitchen cabinets. Walk through a utility room to the detached garage connected by a breezeway. Office is an upstairs bedroom on the right side front of the house with a door out to the upstairs balcony with a wrought iron railing. Probably four bedrooms up with hollywood baths. I bet there is a pocket door between the dining room and the kitchen. I don’t think it is in the Energy Corridor, though. Some details are Kickerillo but some don’t seem right like the bay window around the tub. It is the right aluminum framed variety from that era but I don’t remember any houses like that. Kickerillo did some other developments – I am going with Ponderosa Forest due to the lack of recent updates and a feeling in my gut.
DavidW,
I thought this was the house I grew up in (1965-1971) in Nottingham Forest (the original one between Kirkwood and Dairy Ashford south of Memorial.)
Wow – just re-read all the comments. So many good guesses. If this were Nottingham Forest the entry would be terrazo, the den would have wood floors and the fireplace would not be curved. Also that arched brick thing around the cooktop doesn’t seem right for Nottingham Forest. They did have those curved fireplaces in Nottingham and Nottingham West, though. Could be Lakeside Forest/Place as well, but I think it is too big for Walnut Bend. Seems like the only updates were that window in the kitchen, the new kitchen faucet, new cooktop and the foyer floor. And that master bathtub. Thornwood is a good guess as is Barker’s Landing. Spring Shadows as well but again I think it is too big for that area. Hmm – very hard one this week – appropriate for such a nice prize. Sticking with Ponderosa/ Memorial Northwest area as something tells me it is not Energy Corridor. We’ll see.
miss_msry – I am from Nottingham Forest as well. Moved there in April 1965 – first house on my street. Memorial was a two lane road and we had to go to the Minimax in Town and Country Village for groceries. Stayed until 1989 – many fond memories.
tick-tock…tick-tock…tick-tock…quietly you wander through the house. An unused formal sitting room complete with empty crystal scotch bottle and matching glass. A little used television contemplating suicide as it surveys the room from the 1977 refurbished wooden cabinet containing musty playing cards and a well worn box of the Game of Life. An ash-stained fireplace fondly reminds the early baby-boomer residents of all the parties where the fellow mid-level managers laughed a little too loud and drank a little too much egg nog. A kitchen with pots, destined to never be used as weekend nights are spent at nearby Rudi Lechner’s dancing to Edelweiss with the Mrs. Ready to move on to Florida for a life in the easy lane riding in golf carts and playing bridge. Ready to give up their moderately sized yard with moderately aged hardwood trees. Ready to put this life behind them, the 35 years they spent somewhere between Gessner, Memorial and I-10.
Well Mother wants to gas up the Buick Park Avenue and get the heck out of Kickerillo country to go see Aunt Barb up there in the Champions. We’ll pass all that tacky schlock on FM1960, pick up some of those good chicken salad sandwiches at La Madeline on the corner then head right into Greenwood Forest. Aunt Barb is finally ready to sell after 36 years. She just does’nt want anymore pine needles to rake up or custom millwork to polish and she just isn’t going to spend one more dime on new carpet in the formals. Yep, there’s a closeout condo on Boheme she’s getting ’cause she just doesn’t want to be outside the Beltway anymore. She says Mom can keep her Kickerillo but she’s ready to kick up her heels when City centre opens.
What is it with the locks? Four or five on the front door & 3 on the office door. And an alarm system. Maybe it’s not as Memorial-ish as we thought.
Two deadbolts and a chain – not bad considering the recent crime in the area:
HOUSTON — A cyclist was shot in Terry Hershey Park.
Houston police say a man was riding his bike in the park around 8 p.m. on Monday.
That’s when he was approached by two robbers. Police say the man attempted to ride away when one of the suspects allegedly pulled out a gun and fired.
The victim was taken to the hospital by ambulance.
Officials say the bullet only grazed the man and he will be okay.
The two men involved in the attempted robbery are on the run.
Yep – office has a deadbolt and a sliding lock.
Very reasonable for that area.
Have not gone to Bedford yet. Will go with el esposo and realtor friend and her chefbeau when it’s mutually convenient.
I know a house in College Station with nearly all these same details! though a single-story. It was built for faculty – in the 60’s – to evoke cultured, olde England.
Also, I’ve seen that brick cooktop-niche in a couple homes in older Champions, south of 1960, Greenwood Forest, Theall Rd. runs through the area. That’s my neighborhood guess.
It’s forested there, with many big lots. This guy may have been an engineer, from Michigan, who raised his family in the quiet, country suburb (which is, today, surrounded by crime) while Houston became Boomtown. They were status-conscious, responsible homeowners and kept up with the place. This was the era when formals were formal and dens were paneled, by golly! But no pool for them; they were much too frugal.
The house is still evocative of its era: ash built-ins, bays and paneled window-seat, cabinet doors that won’t completely close anymore, Romanesque-y fireplace, applied-molding wainscote, tiny sidelight blinds, horizontally-divided, single-hung, aluminum windows (wouldn’t you just FREEZE trying to get in a wintertime soak in that tub? like the penguin exhibit at the zoo.)
The exterior is brick with the half-timber styling in the gable ends, and thick posts with ogee brackets at the front porch, painted dark brown.
Oh.
I just saw that JT ALREADY guessed Greenwood Forest.
hmmm – I’ll say “Theall Road” itself!
Don’t know the name of the suburb, but I’ll guess somewhere off Memorial View Drive, just west of Eldridge and Memorial.
That little old neighborhood kind of tucked in between Memorial Oaks Cemetery and Hershey Park. Could be a little further west off Barker’s Landing (closer to Hwy 6).
Nottingham Forest 8 just hasn’t been the same since Katrina filled that Section 8 housing…
wow. the heavy front door lockage tells me this spaceship rode through the last foreclosure cycle in the middle of the 1960/Champions/249 asteroid belt.
I say a block or two from Champions Forest Shopping Center. Maybe even across the street from being on Champions golf course.
I don’t think it’s a Kickerillo…
I think it’s Goettee…he was a custom guy in my guessed areas..before he moved North.
Wow! Such a great number of resposes this week. So many areas have already been taken. I grew up in a house similar to this style too of Wilcrest and Memorial. How I loved going to the neighborhood pool during the summer. Many have already guessed that area so I am going to guess elsewhere…Hmmm the multiple locks on the front door does translate to either a nervous home owner or an area of town which isn’t the safest. I think my Mom has those exact same chairs in the pictured in the livingroom, she has had her’s reapolstered…All along I45 there are some smaller older neighborhoods closer to the freeway. I would say the Huntsville area, but there aren’t enough pine trees in the backyard…I will go with I45 and Cypresswood, near Spring High School.
To CK: Out with the “caro sposo”? Do I detect a Jane Austen fan, Dear Reader? This home does display a shocking lack of satin. :-)
I believe the neighborhood is called Spring Shadows. That’s already been guessed, but I’ll specifically say the neighborhood bordered by Kempwood and Hammerly (N&S)and Campbell and Gessner (E&W) in Spring Branch. I LOVE this game!
My first thought was Memorial and Dairy Ashford. The tub overlooking the back yard doesn’t look right to me though. I’m going to take a wild stab much further south — Sharpstown.
I’m going to guess this is one of the first rebuilds of the eighties in Bellaire. The first few pictures suggest the home is breaking free from the land’s 1950s tract-home roots, but by the time they got to the small second floor (and the garage!) the ghost of the 1,500 square foot deceased came back in the form of kitchen cabinets and office windows.
The bay window in the master bath shows that they left a little bit of yard – that doesn’t happen these days…
the 1960 jones road area. if i have to be more specific, i would guess between jones road and 249 off cypresswood drive.