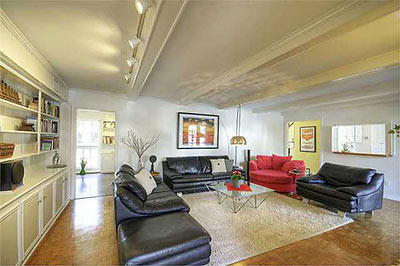
And we are back for another round. Are you ready to play?
You’ll win this game if you tell us where this home is located. If more than one of you guess the correct location, we’ll declare the player who provided the best explanation for the guess the winner. (Yeah, no fancy prize this week.)
If you already know this property, or if you come across it while we’re playing, please don’t be a spoilsport and blurt out the answer. Instead, send us an email with a link to the listing, and then post an incorrect guess. If you do this well — throwing other players off the scent — you’ll get special recognition when the winner is announced. And if nobody guesses the actual location, that winner could be . . . you!
Are you ready to play? You know you want to . . .
***
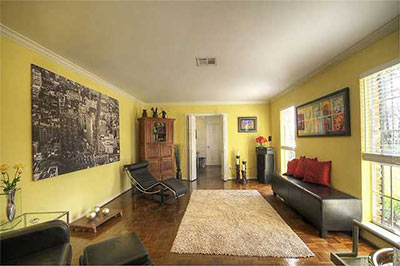
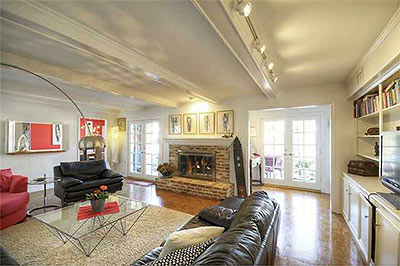
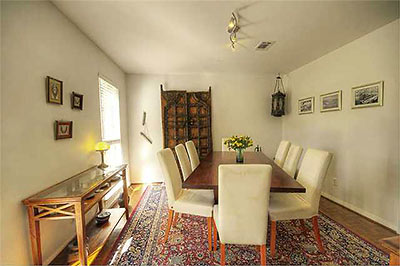
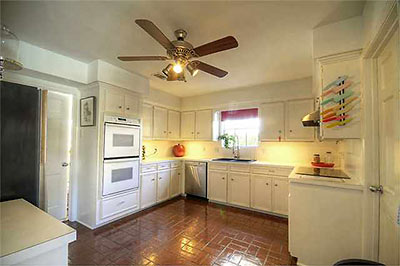
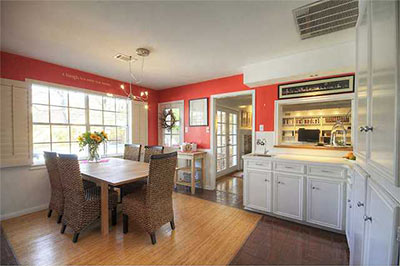
Ahem! So of course by now you’ve got this all figured out. Just look at those clues!!!
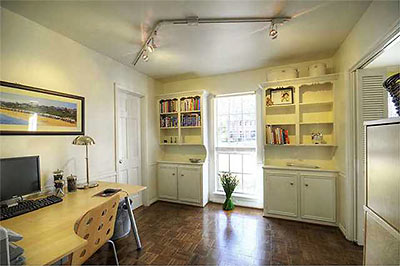
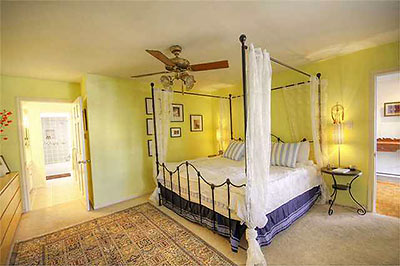
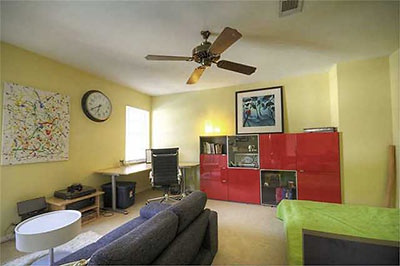
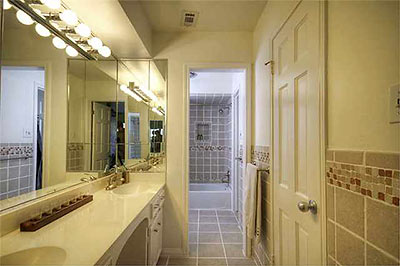
Time to stop perusing and start guessing! Your submissions belong in the comments. Check back for the answer on Thursday!
Update, 2/4: Here’s your answer!
Photos: HAR





West U!!! House looks old an somewhat small and the residents appear to be rich.
I smell Tangelwood
There’s Gaywood in the air.
Rich? Seems to me that most of that furniture is from IKEA. Trust me, I’m a frequent customer, as I’m anything but rich!
Looks awfully patio-home-ish to me. Probably late 70s. Those love seats are probably on the second floor and there’s a balcony behind the fireplace. Rooms are way too small for recent construction. Where were there nice-ish patio homes built in the late 70s? I dunno — Westchase?
I’m surprised they didn’t replace the vinyl flooring or the countertops in the kitchen. I’m guessing this place was built in the early 70s and looks like the only updates have been paint, and a few interesting choices at that. Agree with VH that the furniture is largely IKEA.
My high school boyfriend lived in a place with the same floorplan. But no kids living in this house. So many west side memories, it’s gotta be Wilchester or Yorkshire.
Wow! This one is total deja vu. They have hardly touched it since the 60’s other than to paint the wood paneling white and replace the appliances. This house is located in the Energy Corridor – Wilchester, Yorkshire, or Nottingham Forest. It is probably a 5 bedroom with 3 full baths and 2 half baths. Master down and 4 bedrooms up sharing Hollywood baths. They don’t show the entry but it probably was or is terrazzo. The first picture is of the living room to the right of the front door with parquet flooring and study beyond. Then towards the back of the house is the family room with wood beams and built-ins. The wood paneled walls have been painted white here as well. Left from the front door is the dining room with a pocket door leading to the kitchen. Vintage white Formica countertops in the kitchen and vintage faux brick vinyl flooring. Those cabinets used to be stained dark like the family room walls. On towards the back of the house to the breakfast room with pass-through into the family room. The lower portion of the breakfast room walls was originally stained dark as well. Then back up front to the study with built-ins and connecting to a powder room. Probably another powder room (not shown) near the utility room off the kitchen and breakfast room. Downstairs master is next, then an upstairs bedroom and finally the master bath with cultured marble vanity. This might be the work of Vincent Kickerillo. These folks must not have much money – inexpensive furnishings and very few updates for a relatively nice house. This place has potential – with some updates it could be perfect.
Fleetwood.
David W beat me to it, so I’ll be irritating and guess some other energy corridor neighborhoods – Westchester, Nottingham VIII. My folks still live out there, and this house reminded me of the old neighborhood. Some of the not-yet-updated features look right for that area, as does the general upkeep of the house. The parquet floors throw me off a bit, though. And my parents’ house has actual brick paver flooring, rather than the faux vinyl stuff – but the look is about the same. So sorry to steal your idea, David W, but since there are no cupcakes at stake this week I hope I’m not playing too dirty.
Jessica1: I had some friends whose houses had brick in the family room but everyone I knew had some sort of vinyl in the kitchen. My parents’ house had faux pegged hardwood floors in the family room. We had the exact same white formica, though, and dark brown appliances.
This place screams Briargrove to me due to the floors and den. But, just to be contrarian to the Energy Corridor crowd, and ignore my initial hunch, I’m going to go with Taylor Lakes Village down beee-yoo-tiful Clear Lake way.
Woodlands.
Nope, not west Houston. This sunny added-on-to 40’s-50’s rancher is on Banks or Milford, somewhere between Graustark and Hazard. They ran out of money after the remodel and had to resort to Ikea for furnishings.
Definately a Kickerillo home. If it’s not Memorial area then it’s Nottingham Country in Katy.
DavidW: We had (and still have) white formica and dark green appliances! M&D have updated much of the house but have yet to get to the kitchen. Between you and me and a few others we have west Houston covered – so the house is probably in baytown or something. ;-)
Apparently, the stager didn’t notice that the house is a traditional when they tossed in a Le Corbusier chaise and an Eames Aluminum Management chair among other modern/contemporary pieces. It’s definitely late 70’s era nicer suburb style, possibly custom, more likely altered developer template. There probably used to be a lot of wood accents like cabinetry and rafters, which are now painted over. I was going to say Sugar Creek, but for some reason, the parquet and brick floors makes me think Lakeside Forest. Maybe the stager thought they were decorating one of the oddly mixed (but some very interesting) moderns strewn about that neighborhood.
I see this nice house and think lot value is more important than the building, but the owners aren’t sure this is a teardown they’re selling. The owners are young, no kids, and have pretty good paychecks, maybe they’re ready to buy something closer in and more hip. They have good friends at lighting stores and they know how to pick colors and paint. They pay attention to design trends and have put 1″ mosaic tiles in their master bath, even if they couldn’t afford a lot of them.
I’m not sure they do a lot of cooking – I love how the knives are waiting to attack you when you enter the kitchen, but where are they being used? On the breakfast table? On the new cooktop?
I’m going for Meyerland.
It may be Ikea, but at least it’s tasteful Ikea and the owners have some sense of style. Also important that they stuck with the theme. There’s nothing worse than a room of quality furniture and then one piece from Ikea. The only way to do Ikea is to do everything Ikea and basically rip-off one of their show rooms. I’d be willing to bet this house is furnished a lot nicer than that River Oaks dungeon was when the owners had their stuff in there…not what the price of the furniture is! Oh…and this is a rancher in Spring Valley….somewhere not too far from Bingle.
OK – after reviewing all the guesses and the photographs I am sticking with my original guess. This is definitely a two story house and the only photo of the upstairs is the second to last picture of an upstairs bedroom. Everything else is on the ground floor. The one thing that was troubling me was trying to ascertain where the entrance to the master bedroom is. Based on the lighter color of parquet outside the entrance to the master I now think it is at the far right of the third picture which means the master bath must be at the front of the house. This house reminds me of a friend’s house in Yorkshire but I never went in the master bedroom so no clues if I am right and this one is a similar floorplan. Besides, they still live there anyway with no IKEA in sight so this can’t be their house and yes, sticking with my original guess.
I was thinking early white flight suburbs of Pearland and Friendswood, but couldn’t imagine the furnishings there. How about somewhere along Chimney Rock near Westheimer or maybe Tanglewilde?
Something about the layout, particularly the kitchen, reminds me of a friend’s home in the neighborhood behind IKEA (not sure of the name of the area, but that would also explain the IKEA furnishings). I’ll go with that.
I’m going with Shepherd Park Plaza. It totally looks just like a friend of mine’s house over off Chantilly before she tore down the bookcases and remodeled.
That’s a lot of black leather, so I am going to go with whatever that part of Montrose is called right next to the Ripcord. One of those 1960/70s-ish townhomes on Roseland.