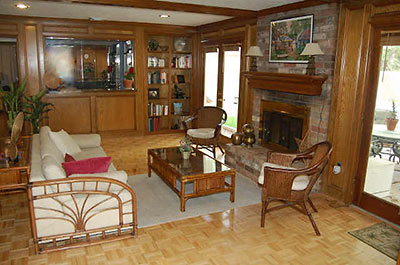
The Neighborhood Guessing Game is ready to roll: The winner this week receives a one-year individual membership in the Rice Design Alliance!
The rules, again: You are trying to guess what neighborhood the pictured home is in. If you get it right, you win that RDA membership (you can give it to a friend if you’re already a member). If more than one player gets the neighborhood right, the player who gives the best explanation for the guess wins.
If you know this home already, or if you come across it while the game is being played, don’t spoil the fun for everyone else by posting the answer. Instead, send Swamplot an email with a link to the listing. Then make a guess, but make it a wrong one, to help confuse the other players. Give a convincing explanation for your wrong guess. If you do it well, you’ll win special recognition for your efforts — and if no other player guesses the actual neighborhood, you could win the prize!
More photos below:
***
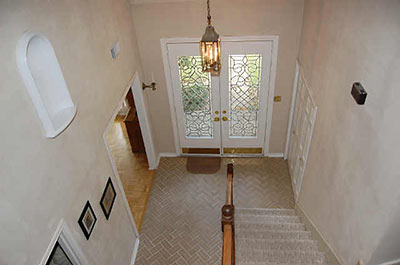
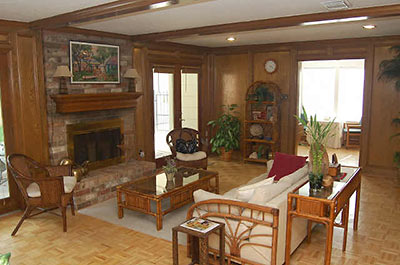
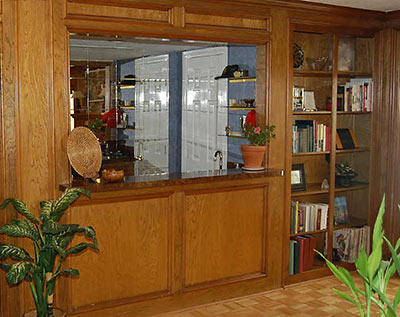
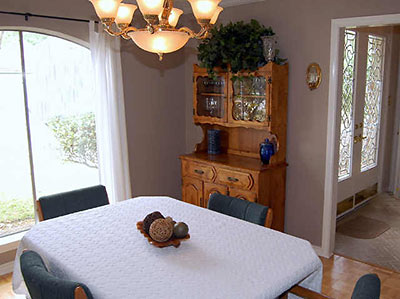
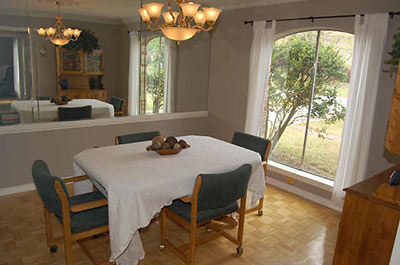
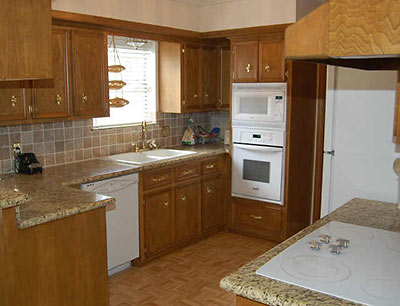
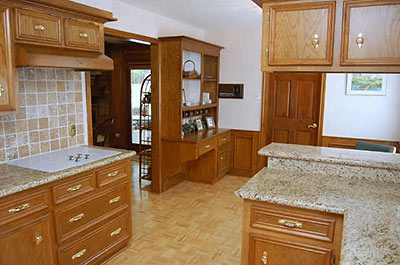
Getting the hang of this place? Okay, then where’s it hanging?
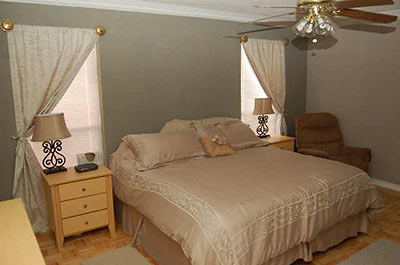
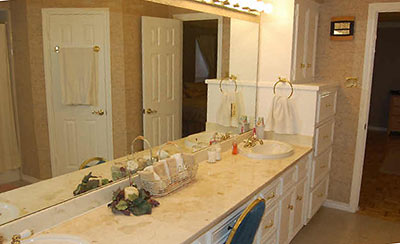
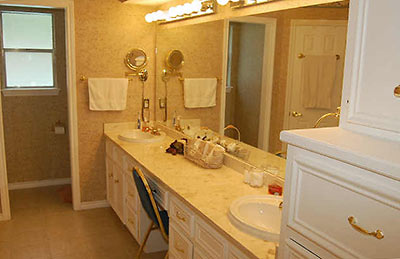
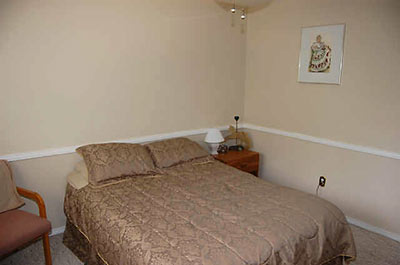
Study hard! Find those clues and piece it all together with a pithy comment. The answer magically appears on Thursday!
Update, 4/16: And the winner is . . .
- This week’s prize sponsor: Rice Design Alliance
Photos: HAR





Spring Shadows judging from the 70s style wood in the den. Interesting arched windows.
Gawd, I really hate this place. It reminds me of an ex-girlfriends (yes, another one!) off Mason Road south of I-10. Don’t know what that easy Katy neighborhood’s faux name is, but Kingsland and Highland Knolls are the cross streets.
Not a purdy house. Late 70’s early 80’s construction. It was ok back then, but honey, she done needs a makeovuh. I could see this out in Katy’s Nottingham Country, or perhaps around 1960 in the Greenwood Forest area, maybe Humble, or maybe even around Inwood North area.
Wow, the place is a trip back in time to early 1980s Vincent Kickerillo. I fully expect an episode of Dallas to be playing on the tv when I view this place (who shot JR anyway?). This manse may not be too bad if it weren’t for all the dated furnishings. With the exception of the $39 Wal-mart nightstands in the Master Bedroom and obligatory granite countertops, this thing was last touched in the days of Magnum P.I.
I believe this to be a faux-Spanish colonial given the arched windows and tile entry floor. Given that, I’m headed to the southwest part of town for my guess. My first instinct is Alief, but I’d going for the preferred northside of Alief. The area bounded by HW6, Westhiemer, Old Westheimer, and the Westpark Tollroad. I’m not sure of the name of the subdivisions in the area, but most likely an ‘Ashford (something or another)’.
This place looks like a virtual twin to a Greenwood Forest open house of a couple of weeks ago. Build date in the early 70s. I would say Greenwood Forest or Ponderosa, but since GF has been taken and Ponderosa was last week, I’ll guess Fountainhead or Champions Forest.
Ugh. I don’t think they realized they could choose colors off of more than one of those little palette things and just went with the first one they saw, which was apparently in the taupe family. Some of those pictures hurt my brain a little – particularly the one that appears to be looking down the stairs. There are things on the wall that appear to be way out of reach. The mirrored wet bar is also visually confusing. I don’t know where it is but I think the seller was in the hotel business, or just got a great deal on some chairs when a Ramada closed down. I’m going with Pasadena on this one.
Hard to say. Kitchen has been redone and maybe the bathroom, too. Bet that glass front door isn’t original, either. The brick fireplace says pre-1990, but the prominent wet bar makes it earlier than that. Back when heavy drinking was an essential part of middle-class entertaining. What’s with all the mirroring? The bar I can understand, but the dining room too? Old, cheap furniture makes me think more like the 70s. Oh, does it sound like I’m stalling? Sorry. We haven’t had a Clear Lake or League City in a while so I’ll go with that. Maybe one of those 70s neighborhoods off Nasa Road One or CLC Boulevard.
Prestonwood Forest
The paneling, the intercom system and abundance of mirrors say early/mid 70’s.
The living room probably had a catherdral ceiling at one time & the owners enclosed it in to make a study or playroom upstairs.
Nottingham/Spring Shadows/Greenwood Forest seem too easy or obvious. Although I have seen this floorplan in these subdivisions.
I’ll guess Ashford Hollow or Ashford Village. Briar Forest btw Kirkwood and Dairy Ashford.
When, oh when, will people stop installing granite countertops to “update” a kitchen? My guess is Kingwood, in one of the original nabes. It’s an unsophisticated guess, but it’s all I got.
My first thought again this week was Dairy Ashford and Memorial, because of all of that parquet flooring.
What do I see out the dining room window? Is it a big puddle or the coming flood? I’m guessing that it is a water hazard and that this house is on the golf course in Quail Valley.
Porque parquet? Miz Brooke Smith defers to fellow Swampdogs on the location of this woody wonderland, this beige and bamboo fantasy, this casa of no character.
lost my comment! ok again-
tough to date – the paneling and parquet maple floors put it at the late 60s, early 70s, but but but the doors are paneled – 80s. redone kitchen bathrooms. – the high ceiling entry and sunroom makes it later. but the paneling and parquet are throwing me. Maybe they are in a time warp and actually LIKE those things, like they have good memories of it. I’ll say out 59. I always say out 59. could be around the airport too – or out by galveston. For some reason it reminds me of an early early subdivision out by Richmond/rosenberg. so I’ll say out 59!!! for a change.
Out, damned 59! Out, I say!
Briar Forest and Kirkwood- Ashford-ish area.
Well, I was going to say Nottingham Country…but see that CK beat me to it! I do think that the parquet, beamed ceiling, the color of the stain in the “wood paneling” and wet bar clinched the date: late 70’s for sure…
But now I’ll have to think of crossing the freeway at I10 and Mason going to Williamsburg Settlement.
I think the entry hall was redo – Suede paint and self installed plastic “Art Niche”…Why that high, I’ll never know!Ha, all that work – nothing in it!
Check out the Master bath: It’s got an angled door clothes closet on either side of the “jetted whirlpool tub”. “Oh, honey, we each get our OWN closets!” Then,another door opens to the “reading room”. Double sinks with that -oh so handy- make up vanity in the center finish off the Greatest in Luxury Baths of 1977!
Ya gotta love those lights in there – nice steaming hot round globes of theatre lighting! Whew- That place is HOT!
This house is so vomit-inducing that I can barely bring myself to participate, but I’m going to go with late 60’s or early 70’s in Wilchester.
Northampton in Spring/Klein area or Lakewood Forest Section 1!
Can’t really get excited about this latest example of generic suburbia. 1970’s all the way. The cheesy rentalesque “dining chairs”
are definitely from an office conference room
so how could anyone get excited over this one? Taking a cue from the beachy rattan/bamboo style den furnishings and the
tropical(gag) artwork above the hearth, I’ll venture southeast and say this is on the west side of Galveston Bay in the Seabrook/Kemah area. A generichouse gets a generic response!
Wow, this looks just like every house I hung out at in high school on the NW side. I vote for somewhere in the Prestonwood Forest, Lakewood Forest, Lakewood Glen areas. In fact, the floorplan looks identical to my friend’s parent’s house right near Louetta @ Grant in Lakewood Glen.
Wow – deja vu and bad memories, too! This place brings up powerful memories of the worst house party I was ever forced to attend – where the host’s wife had you take off your shoes to protect the parquet (her battle cry, I’m sure – “Protect the Parquet!”) and the host spent most of his time as “bartender” checking himself out in the mirror (don’t worry, your hair plugs are firmly in place and that fake tan isn’t going anywhere)… In fact, if the furniture weren’t different, I’d swear it was the same place. Of course, I was more than a little tipsy, so it very well might still be! My time of enforced revelry in Homemaker Hell was somewhere right off of Memorial, just past Kirkwood, if my holiday-alcohol-sodden mind recalls correctly…
Cathy, I think the “water hazard” might be the driveway?
JT, it’s not only the DR chairs that look rented – everything else does too. The only furniture I see with ANY personality are the two chairs next to the fireplace. Nothing on the walls, nothing in the niche, no carpets: I’m guessing the the whole house is a rental situation & the landlord upgraded the kitchen after a catastrophe.
Those floors – perfect for a rollerblader or skateboard training!
I have no idea where this is so will refrain from guessing; I’ll be perusing your ideas so keep me amused, please.
The narrative:
Hate to be redundant, but this is clearly another divorce. The baby went to college in September and wife left shortly thereafter. She took much with her and the house was mostly empty, but the realtor, in an effort to stage the place, dragged the bamboo furniture from sun porch to the living room while dining room is actually some old office furniture. And did you see the chair in the bathroom? Looks purloined from the ballroom of the Ramada Inn. The master bedroom linens are new, but the old linens ended up in the guest bedroom with yet another office chair. The third bedroom is empty and unseen.
He stands in the kitchen at nights with a 7&7, peering at the granite, noticing all the flaws and cracks he never saw before.
Stanley Morris and his wife Linda have lived in this early 1970’s-built house for the past 15 years. Stan is a tax accountant and Linda is a file clerk at a large company. They both drive older (but well-maintained) Saturn vehicles and enjoy a good game of backgammon on the weekends. On Sundays, Linda plays bridge with her friends and Stan plays golf (which he hates but feels obligated to at least appear to have hobby). Life is rarely exciting in the Morris household but they are content with their predictable routines. They’ve never felt the urge to spend money on travelling, art, interior decorations, or furniture. Instead they’ve been satisfied with the wicker sofa picked up at a neighbor’s garage sale, the freebie dining room set that was once in the break room at Linda’s office, and a smattering of pre-framed, mass produced paintings picked up at Target. Alas, despite their modest incomes, Stan and Linda have saved up a tidy sum over the years thanks to their thrifty lifestyle. As an accountant, Stan was wise enough to invest conservatively prior to the economic collapse but he is still nervous and feels that now is a good time to downsize to a smaller house. When they purchased this house, they had dreams of starting a family but then came the news that Stan was sterile so that extra bedroom upstairs has almost never been used other than the annual visits from Linda’s Aunt Gertrude. Retirement is still in the distance for the Morris’ but at least they’re ready for the change that will be required by moving. It’s going to be tall order, but here’s hoping that next couple that buys this house has more creative flair and adds some more interesting colors and subtracts a few mirrors. Unfortunately, I suspect that this house, like all the others in this non-descript Pasadena neighborhood will forever be occupied by remarkably average people living their remarkably boring lives.
Something about the low ceilings and paneling in the family room and the art niche poised WAY above the wall in the entrance hall says Quail Valley to me.
Finness perfectly articulated what I was thinking and too lazy to formulate into the written word.
Having grown up in a vintage ’72 with dark wood panelling EVERYWHERE, chunky onyx terrazzo, tissue paper thin aluminum windows, parquet floors and heavy wrought iron amber globed Spanish chandeliers in the casual rooms mixed with the requisite Italian brass with crystals in the formals, I can honestly say there is NOTHING worth saving in a psuedo custom of that era.
I’d say somebody buy this place and put it out of its misery but something tells me there are 400 more just like in a half mile radius.
Tough one for me – I’ll go with Sugar Creek.
I’m going Champion Forest all the way. Having lived there for 4 years, it feels like my home and all my neighbors, updated in all their delightfully bad ways.
jgclark beat me by 15 minutes. I have to go with Champion Forest. The capper for me is the mantel over that fireplace with the windows on either side, and the way the walkway looks through the front door. I didn’t know my dad put his house up for sale… If it’s not CF, it’s a screaming dead ringer for a 80% of the houses there.
I think the best choices are NW and the
Wilchester\Memorial area. But those have been repeated several times so I am heading south. South to Friendswood.
I would have to say either one of the fleetwood neighborhoods (Highway 6 and memorial)
Darnit biggerintexas, you’ve one-upped me again. I was going to say something about the drabness of the house representing the dreary monotony of the greater pasadena area, or the depression I feel each time I go near, but I thought that would be mean. You, on the other hand, didn’t really pull your punches. Well played.
Agreed with Ryan, that fireplace mantel was one clue, what sealed the deal for me is the cookie cutter bathroom, wet bar and kitchen layouts. No matter what the price point of the home or sq. footage, they’re all the same, give or take a 90 degree angle. I love the retro feeling of the paneling in the living rooms- reminded me of what I thought a rich person’s home was like as a kid. It’s what sold me on my home, beside the quiet neighborhood. Champion Forest is an underpriced gem of a neighborhood now.
Hi, I’ve no idea of the neighborhood
but have to say I nearly bought a home JUST LIKE IT in Grogan’s Mill, older part of The Woodlands. None of its windows opened! It was built during peak-oil, and “HVAC†was everybody’s mantra. The cost for operable, double-paned replacements was prohibitive.
I think this home DOES, in fact, show how the rich folks lived back in the day (@ jgclark), but why knock it? Today’s French-mediterranean manses will seem ridiculous pretty soon, with their giant cooking hoods & pot-fillers, media rooms nobody uses, and dust-collecting plaster-effects on the walls.
This home’s got a bunch of upgrades… I think the parquet is lovely, the cabinets useful… is that travertine tiles in the Master Bath? And the window in the water-closet is very posh!
There’s a lot of potential here, though still 8’ ceilings…
HO did a tasteful, if DULL, update to their “built-to-survive-WW3†ash-plywood, built-on-site kitchen-cabinets. Personally, I hate granite for c-tops, but I think the color scheme is everything their Realtor told them to shoot for: Blend, baby, blend.
For these reasons I’m supporting this house and vote it should continue on into the Elimination Round!
The non-PC wet-bar can quickly & easily segue into a much-in-demand home-office space. Chair-rail, throughout, is quite level! and meets in all the corners! Built for the discerning customer when a 3-car-garage really meant something.
Thanks, Mov, for saying it. I live in a neighborhood filled with Faux everything – Shatoes, Span-ish Hotciendas, and the ubiqutous Disneyfied Vicktorians and they won’t need 20 years to look ridiculous – they are appalling right now!
You guys,that parquet EVERYWHERE is a major clue. This is a late 70’s house from the floody part of Olde Oaks.
A hard working family, not born here, but grabbing the dream real fast, bought this big house to live in. But the schools were a disapointment, so they moved to a better school district for their 3 kids (2 spelling bee champs and a valedictorian). Now they are renting the house to newly arrived members of their large family, helpfully furnishing it with leftovers from the couple of budget motels they operate out on 290.
I’m going to guess this is anywhere from an early 70s to early-90s home with mid-2000s upgrade. The shrubs out front look kind of leggy and unkempt, which means these owners have been here for a few years but don’t car much for yard work.
This is the second house in a row with the flat electric cooktop (bleh!), the kitchen cabinet hardware looks cheap and original, and are those parquet floors real, or “par-kay?” No one has had the will or way to put something in the recessed knick-knack-nook opposite the stairs, and the wood beams, floor to ceiling paneling, arched windows, and small sitting area in the bathroom suggest this was a custom home, but the kind picked out of a builder’s three-ring binder.
All that being said, this could be in Anytown, USA. For diversity’s sake from previous postings, I’ll guess Oak Forest/Ella Lee Forest.
Those mirrors in the dining area make that room SO MUCH LARGER! I wish they hadn’t of spent the money on the kitchen ‘upgrades’ I’m sure what was there was more interesting. I’m going for Copperfield even though I’m not really sure where that is.
My first impression of this place was a large townhome, probably in the Galleria area. Who puts the breakfast room right by the entryway in a free-standing home?
I’m also perplexed by the nook in the sheer rock face of the vaulted entryway. I agree that it was added during some remodel. But why? Oh, the mystery….
I am going with Huntwick. Champions Forest guesses are close, but I lived in Huntwick for 8 years and I seem to recall the exact kitchen floor plan. The Den was the same as mine except for the built in bar was slightly larger than mine. Bathroom matched my neighbor’s across the street and the windows in the dining room are the same as my other neighbors. Definitely a Kickerillo neighborhood.
Flake, dagnabit, I pretty sure you’re correct: it’s not a water hazard; it’s a driveway. Looking closer, I see that it’s in the front of the house, making the water hazard idea very hazardous indeed.
I’ll stick with Quail Valley though — and it could still be on the golf couse — not very good views out those back windows.
Quite a number of pans of the granite countertops — I’d like some ideas of what anyone would recommend instead. (I still have formica — so I am really interested.)
We, too, have formica counters — rather nice-looking, attractively textured and easy-to-care-for laminate — plus a useful bit of stainless steel around the sink. Past abodes have had concrete, little 1940’s hexagonal tiles, or 1960’s 4″ tiles in the kitchen. But, yes, Cathy, all this granite business has got me to thinking about the Next Big Countertop Thing. I predict that it will be Spanish moss. Cheap, renewable, non-toxic, pleasantly yielding under a cutting board, and doubling as garnish for everything from humble casseroles to stuffed breast of veal…what’s not to like?
I think the problem with this kitchen redo is two-fold. 1) when granite slabs are for sale along every thoroughfare in town you know their desirability has tanked. 2) the granite/tumbled marble is just tacked-on to those iconic wild-grained, clunky, greenish-yellow ash cabinets; you just can’t hide them things! (best bet, in my mind, would be to paint and glaze them for that ‘aged homestead’ look.)
I love Miz Brooke’s prediction for the next new thing in countertops – moss!
And like plastic-lam it’s warm to the touch so your plate of food stays hot longer and your elbows don’t get chilly!
However, the decking would have to provide nutrition to the moss – perhaps a living oak stump could be planted beneath – think Mayor White’s Ike Clean-up Initiative – and a retractable roof installed for sunlight – totally doable.
That’s it! ‘Everything old is new again!’ Award-winning kitchens in the near future will feature cooking in a lean-to out back: brick grill, cleavers stuck into planks of wood on sawhorses, tin pans hanging on nails, moonshine sipped from jelly jars…
Movocelot, you’re on target there. Shoot, the way the economy is going we’ll soon all be growing our own greens and roots, making our own moonshine, and cooking up Hoover hogs for supper. At least we live in Houston where armadillos are plentiful.
Absolutely true story: right after Ike, I cooked a whole turkey in an iron pot under my burn pile. Cowboy style. It was fantastic! just a bit charred on the outside.
Yum! Here’s what else is good post-hurricane after the trees are smashed to bits: Lamb and vegetables grilled over pecan wood. Hmmmm, maybe Houstonians should allocate a certain percentage of replacement-tree plantings to species that are good for cooking with when the next horrendous storm knocks ’em all down again. This could match the wonderful biome and culinary geographical diversity that meets at Allen’s Landing: Hickory in the eastern part of the county, oak and even some mesquite to the west and north, pecan in Inner Loop and points south.
Ok I’m getting hungry. Got to go to the store now.