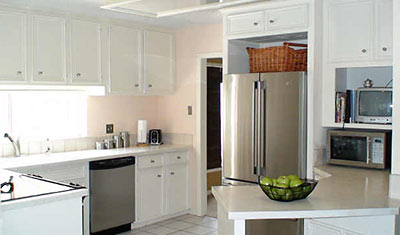
Welcome to yet another outside-less Houston home! The prize for this week’s game: A one-year individual membership in the Rice Design Alliance!
How do you play the Neighborhood Guessing Game? You guess the neighborhood! If you guess correctly, you win the prize! If more than one person guesses the correct neighborhood, the player who provided the best explanation wins.
Do you know this home already? If you do, or if you come across it during the week, don’t ruin the game for everyone else by posting the answer. Instead, send Swamplot an email with a link to the listing, so we’ll know what’s up. Then . . . post a super-tricky incorrect guess, just to throw the other players off. If you do this well, you’ll earn special recognition when the answer is announced. And if nobody guesses the actual neighborhood, you could win the prize!
Thanks again to the Rice Design Alliance for sponsoring the prize this week. Ready to see more photos?
***
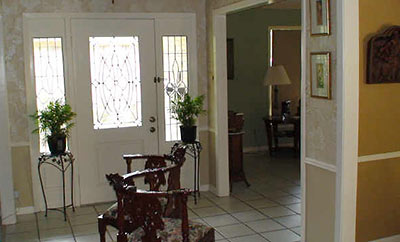
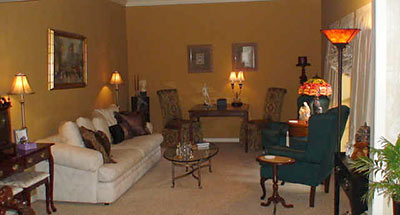
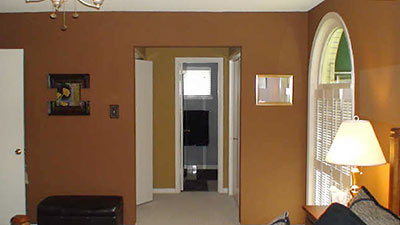
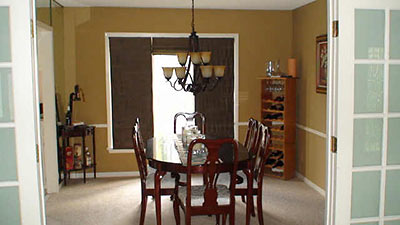
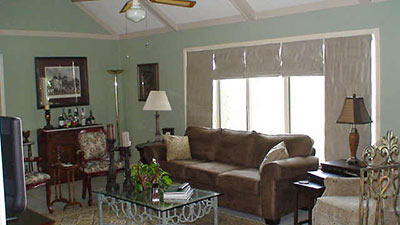
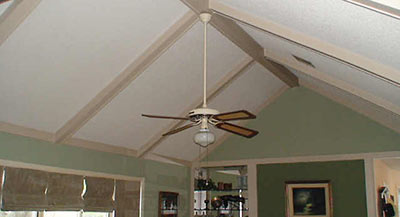
Hmmm . . . this is getting interesting. Shall we sit down to discuss?
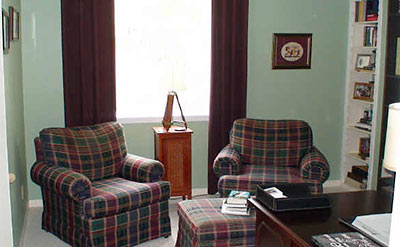
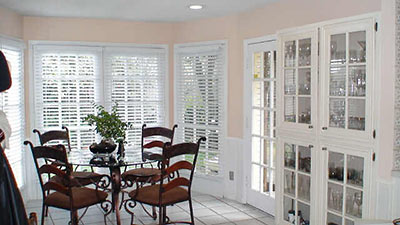
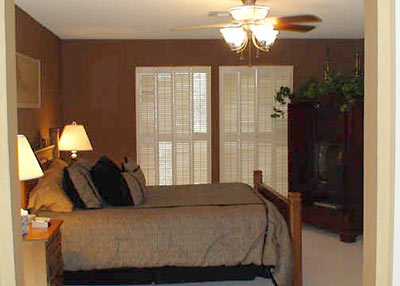
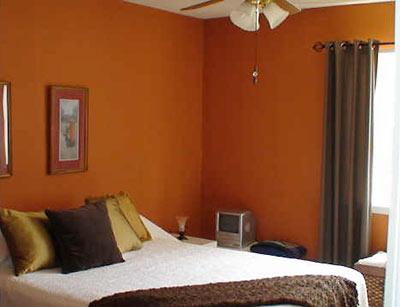
Off you go with your guesses! Answer — and prize — on Thursday!
Update, 5/21: Nobody got it. But here’s your answer!
- This week’s sponsor: Rice Design Alliance
Photos: HAR





Good grief… I leave for a week and come back to a bunch of pictures with few clues. NOt very large, tile entry and into living room, Berber looking carpet, bay window, cheesy vaulted ceiling, yada3. I can’t see the windows, but one bathroom door looks tiny. Outside is a mature-ish tree. -shrug-
Ok, I’m guessing new, cheapish construction in the area just north of I-10, south of 11th street, east of Westcott and west of Durham… what’s that called?
Small rooms, low ceilings, I am going with Meyerland.
This place is probably in some schlubby little neighborhood off West Airport, but I’m going to guess Briargrove. This reminds me of some of the smaller houses around the Ella Lee and Piping Rock Ln. area. It’s not one of the renovated, revamped, over-glossed babies where the owner keeps the window treatments open all day and night so when pedestrians or motorists pass by an “ooh” and an “ahhhh” is supposed to pour forth automatically from the less worthy. Our little gem is one of the less glamorous abodes which was plopped on a small wedge of property. Nicely maintained but lacking the proper swagger (and respect) of the surrounding houses.
Kinda small, kinda cheap, kinda old. The beveled glass front door and low-budget countertop/stainless appliances came from Home Depot, probably on their easy credit plan. Where were they building tract houses in the 70s? I dunno, it’s got a little yard, probably not a townhouse. Hiding even one bathroom from us is a little bit of a cheat, wouldn’t you say? Call it Westbury or maybe Westchase.
I’m thinkin Westbury area.
This is a 60s-70s ranch with low ceilings (except for the punched-out, cathedral redo), small rooms, and a high lamps:square feet ratio. Back yard between a master and detached garage. I’m guessing the neighborhood is Nottingham Forest.
It’s small, it’s got the old formal living area at the front, it’s been renovated by a young couple looking to move up. I’d say Oak Forest.
Also, I have to ask, what’s with the chairs in the entryway?
Oh this could be anywhere development occured in the late 1960s. We’ve all seen this house a bazillion times–it’s model 847ahz137 with the English Tudor facade-but they tried to fool us with that arched window in the bedroom so this is the sometimes used neo-Spanish number.
At least the owners tried to make it appear fresh and clean before they downsize to the old family beach house near Port Lavaca. How they could give up walking in Memorial City Mall or move away from their doctors at the new Memorial Hermann medical complex or those
mid afternoon pick me ups at Town n Country Starbucks is beyond me. I guess life in Memorial Hollow just ain’t what it used to be.
I’ll say Lakeside Estates or Walnut Bend. I wonder if they’ll throw in the bazillion lamps in w/ the house…?
Tough one. Wasn’t sure if I was going to guess off of 290 and the Beltway or further West. I’ll go back West and say Thornwood.
I don’t think this is actually a real house, it’s so darn generic. Instead, these pictures came straight from a Sherwin Williams interior paint brochure.
Unable to make heads nor tails out of this place, I first felt it had to be 2 old bungalows combined by the sea-foam-green family-room (with raised ceiling, mirrored bar-alcove & fireplace) in the 1970s.
Now I think it’s one old house with add-ons on 2 sides.
[Love Eric’s “high lamps:square feet ratio†comment – yet, notice NO lamps AT ALL at the office’s oft-sat-in, plaid reading chairs, though there’s a stack of novels at arm’s reach on the ottoman…
And Jessica’s “pictures came straight from a Sherwin Williams interior paint brochure†comment: HO does seem to like those southwestern earth-tones!]
Small rooms, non-descript trim, hollow-core, flush bedroom door with tiny knobs, all say 1950s to me. That’s the original house – a neat, cubic sort of 2-story place with 3 bedrooms and a bath up, converted to 2 beds/2 baths up.
The entry with glam front door & sidelights, the 12×12 glazed floor tiles, & the formal LR with taller ceiling were added, off to one side, in the 1970s.
The kitchen cabs are as cheap as they come – built this way since plywood was INVENTED. But refrig-cabinets & microwave-cabinets are a 1990s must-have (similarly: the SS appliances and cute SS switch & outlet plates.) The spacious b’fast area & the bendy peninsula portion of the kitchen are 1990-modern, with cabs made to match the original (on the sink/window-wall.)
So, I think folks lived here for many years and remodeled a bunch of times along the way. I’m tickled by the big space for a built-in, newfangled, convection microwave which, in fact, houses an old, portable TV receiving its signal via antenna!
I have NO neighborhood guess, though bigger than one normal city lot.
Degree of difficulty raised two notches by not showing us the bathrooms.
This is a small one story less than 2500sqft, built in the 60s. The vaulted ceiling in the family room is typical of the time, but where is the fireplace for those cold Houston winters ?
Only changes to be seen are kitchen counters and paint. There was no reason to spend a lot more in this neighborhood.
Old people furniture, and all but one of the TVs is a tube type, it has been awhile since the kids lived here.
My guess is within a stone’s throw of Kirkwood & Briarforest.
What is that thing on the cabinet between the two plaid chairs ?
this house needs some crown molding
Will go out on a limb and guess one of the slightly out of place ranch houses up in the Heights. Kinda what I expect them to look like inside. The vaulted ceiling room is definitely an add-on as demonstrated by the original window looking in.
I’m going to take a way-out guess and say this is in Clear Lake, or possibly Friendswood.
Ugh. Smallish house, yet formal dining, living AND family with breakfast nook. If this ends up being a 2/1, I am going to slap someone silly. Kinda neutral design with a deep affection of the brown/orange spectrum of earth. It looks like there are some mature hardwoods in the back. Why can’t I see the bathroom, that would help so much. The partial tile tells me they had a run in during Allison since the bayou across TC Jester flooded and their neighborhood which lies between TC, Ella, 11th and 18th had some problems. Hard one.
Another one that could be anywhere outside the loop!
no moldings to speak of – cheaper tract home. vaulted ceilings. early to mid 90s. clean, well maintained. First Colony – that’s my final answer – wrong I am sure.
actually this is quite an odd one – because if you look carefully – the vaulted ceiling room is the front of the house!!!! when you walk in – it is to the left of the door. very odd and different. then the dining room is behind it. where is that gold living room????? this is a big clue folks – just not sure of what !! hehe
and people – PLEASE do NOT hang paintings that high over the sofa – the painting should relate to the sofa and become a unit with it visually. ID 101.
ok. the gold living room is to the right when you walk in and the family room is across the hall. the dining is next but where do the glass doors lead – not off the main hall – and this might be a two bedroom – there are two pictures of the same bedroom. very strange and different layout. the exterior is going to be a shock.
ok – the glass doors in the dining room connect to the family room – then the kitchen is through that door on the left in the dining room. the bedrooms must be behind the living room on the right side of the house. it’s wide and not deep. unusual. very unusual. Gus- you got us this time – at first glance it appears to be a normal tract home, but it’s not – it’s wide, not deep, vaulted ceiling in the front of the house. strange floor plan. what gives?????????????
Notice that the china cabinet has nothing but drink glasses in it and there is a pro quality wine cork taker outer. All that leather and plaid. Deep colors, but the stylistic mish mosh one gets when living in a place a very long time. Despite some pink paint, this is a masculine house. The men who ive here are retiring and moving to some place where they can get married. They can’t wait for that to happen in Texas, where we are too busy trying to put guns in the hands of people who the car insurance industry thinks are very dangerous.
Don’t have a subdivision name, but it is one of the still tidy areas in Fondren SW.
Kill the pink and seafoam and you have an attractive effort. I like the earth tones in this case. I agree with those who bemoan the bathroom-less pictures; it’s rare that I can’t narrow a house down by DECADE!
I believe that style vaulted ceiling went on hiatus for about twenty years 1965-1985…so I’m giving credit for updates and looking backward toward….1955.
I’ll try Willowbrook, near S. Post Oak, if not Willowbend or Willow Meadows.
Thankfully, the new buyers will avoid more post-flood (yech) tile as Willow Waterhole is unlikely to flood again, thanks to the nearby massive “Project Brays” detention system.
70’s vintage, possibly 60’s. Chopped up floorplan with the obligatory formals of the era. I might guess Briarmeadow, but the low end finishes & Garden Ridge type furnishings tend to dictate a less affluent area than that.
Some of the aging faux-Ralph-Lauren-esque furnishings scream white folk trying to look fancy, (big emphasis on TRYING).
Possibly Glenshire or Fondren SW on the that side of town. It could be one of the generic Champions wannabe neighborhoods out near Willowbrook or Jones Road.
Throwin’ my dart at the board & sayin’: below Woodlake – in the neighborhood bounded by Westheimer, Fondren, Gessner & Richmond.
Construction period is right, it’s full of people who have stayed put, remodeled for their teenage kids, redecorated after the kids got married & owners inherited things like that loveseat from their 1920’s-era parents.