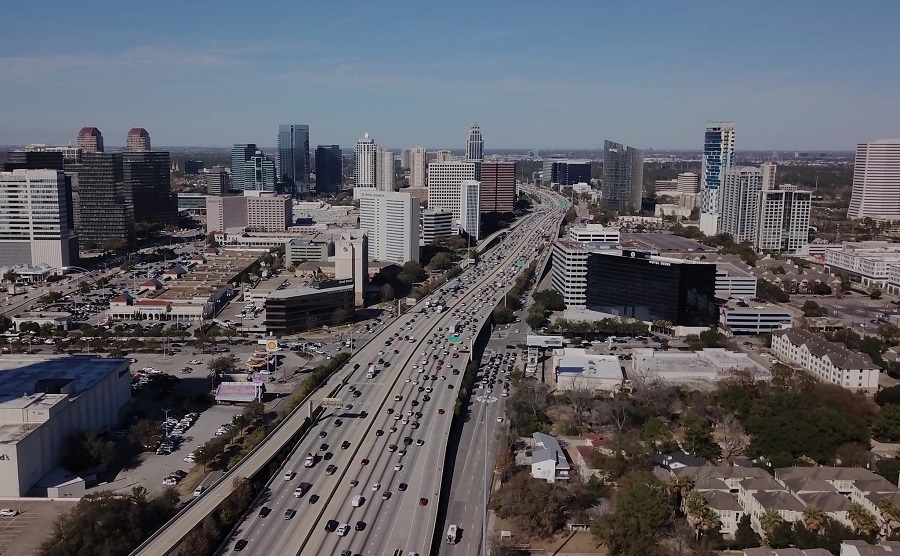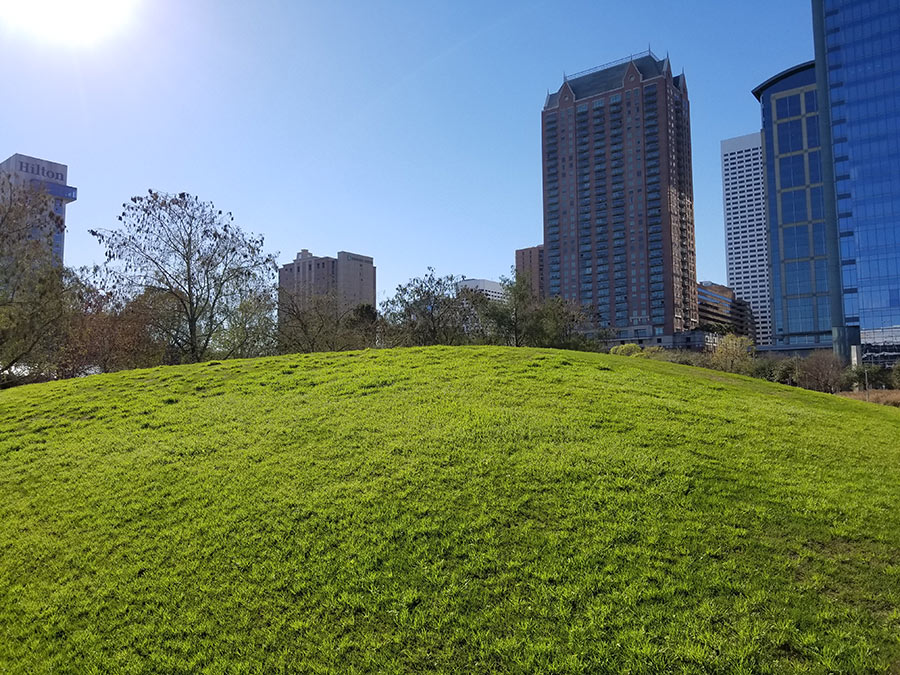
- Mayor Turner Proposes Lifting Required Elevation for New Construction [Houston Chronicle]
- Turner To Also Convene a Summit in Response to Amazon HQ2 Snub [KHOU]
- Houston Needs To Add 214,000 Rental Housing Units by 2030 To Meet Demand, Finds National Multifamily Housing Council [Realty News Report]
- Dallas, New York Surpass Houston as Top Spots for Apartment Completions in 2017, Finds RealPage Report [Houston Chronicle]
- Where Houston Home Prices Increased and Decreased the Most in 2017 [HBJ]
- Toys ‘R’ Us Closing About 180 Stores Nationwide, Including One in Village Plaza at Bunker Hill on Katy Fwy. [abc13]
- Sage Plaza on San Felipe in Uptown Adds 2 New Tenants [Realty News Report]
- Steakhouse Cherry Block Craft Butcher and Seasonal Kitchen Planned for Bravery Chef Hall [Culturemap; previously on Swamplot]
- Freedman’s Town Brick Reconstruction Delayed by Harvey, Ice Storm [abc13; previously on Swamplot]
- More Than 40% of Texas Now in a Moderate to Severe Drought [The Texas Tribune]
Photo of West Loop at Westheimer: Russell Hancock via Swamplot Flickr Pool
Headlines





Let’s see: We need to accommodate a million more Houstonians over the coming years, we need more transit, and we can’t increase flooding risk. All of these problems have the same solution: build less parking.
We can’t have useful transit because, with the exception of the CBS, we don’t activity density (homes plus jobs per sq mile) to support it. We don’t have the activity density because half the land area of every new development is given over to city-mandated parking.
How about instead of paving more of the prairie, we build on some of the parking lots we currently have, housing more people well above the flood plain without increasing impervious cover?
And yet zero parking minimums doesn’t even seem to be on the radar at city hall. Even the “Walkable Places” committee is only talking about small percentage reductions in parking requirements. I’ll believe the mayor is serious about transit and resilient development when city hall starts supporting the kind of density required to support transit and lower the amount of impervious cover per resident.
That would seem to be the death of slab foundations in the Houston city limits.
Agree with Angostura, especially inside the loop the amount of parking mandated is just silly, especially with all the apartment development going on, does the neighborhood mexican place really triple its floor space in parking or is it going to be mainly serving the apartment dwellers near by who walk there or get delivery. Well they would walk there if they didn’t have to cross the acres of parking surrounding the hairdresser, and the acres around the mattress store and the acres around the gas station (why do gas stations need so much parking, 3 spots per pump if I remember correctly) to pick up their tacos.
I agree that it’s the rebirth of the pier and beam foundation, I think that is a very good thing!!
After the past few weeks of freezing temps I could never congratulate a return to pier & beam.
We’ve lived in a 100+ year old bungalow for years, two nights last week were cold (approx 65 degrees in the am), I think we had one cold night last year, 3 out of 730 days ain’t much Joel.
I do not support a reduction in parking. What that really does is to send a passive aggressive message to people who can’t afford to live near the restaurants and entertainment venues, that they aren’t welcome there.
.
I absolutely support more centralized, structured parking. I’ve said before and I’ll say again, why not have garage districts, like Municipal Utility Districts: where local development meets its parking requirements by contracting with a central parking garage; instead of having to give over a large portion of their site to parking.
Don’t understand what a pier and beam, has to do with the cold. Most houses up north in Pennsylvania, and else where have basements, essential the same as pier and beam.
Some people live in reconstituted swamps or rice fields. I had a pier & beam home in Houston, built in 1940, which I lived in for 14 years: keeping the piers from falling over, beams from bending and breaking, keeping the ground from collapsing and filling with water (leading to annual water-borne illness for me), keeping piers from moving independently of one another like drunken sailors was a hopeless effort.
We just built a pier and beam home in a rural area near Brenham. We insulated the crawl space (yes, you do have to be mindful of inviting critters to make nests, but nevertheless) and have had no issues with the cold. This despite being exposed on a ridge top and no wind breaks nearby.
people here cheering the revival of pier and beam foundations have never spent even a small amount of time navigating the undersides of the muddy cockroach filled confines of our pre 1944 housing stock. If the methodology of leaving a space unattended for a period of years and open to the elements has improved, I am all ears.
I say go for it Mayor. Makes sense and add a regional characteristic to Houston’s 21st century architecture and raised floor living is better on the joints and 2 feet allows pretty easy under-house access to plumbing for most people.
Plus it will add to the grand clustermosaic with homes of varying heights everywhere and in the same neighborhoods.
The soil here is something like 80% clay, so the “most important thing is drainage”, water can not be trapped under the house, it has to have a way to drain, to the street., or you have problems. Many of the older homes, add soil to there yard, causing the space under the house to be the lower, and they don’t provide a way for the water to drain, which is necessary.
@ Turning_Basin: speak for yourself, the crawlspace under my 1926 house is none of what you describe. I last went under there to make inspections after Harvey. Nice and dry. The superiority of pier and beam is inarguable when it comes to keeping your house level. A cracked slab foundation due to Houston’s ever-moving clay-heavy soil is a serious problem and a big expense.
My GF lived had a house in a Historic section of the Heights. I wont go into the structural issues on the foundation, but after any rain (a heavy fog really) the frogs under the house, would start with those old Bud adds. Bud, b, bud, wise, b, bud, wise, bud, wise, b, b, bud, bud, wise, errrr.
I own four pier and beam houses in the heart of Montrose. There all are relatively dry underneath, except the one on 1700 block of W. Main. The reason for that property problems, is that there is a very little elevation drop to the street, it’s all most level.. So the water drains very slow, and often collects under the house, so I added a french drain, so the water even though it backs up, it drains.
@ZAW,
A couple of points:
1 – Zero parking minimums doesn’t mean zero parking. Many retail tenants will still prefer developments with significant off-street parking.
2 – Oceans of surface parking surrounding developments also sends a message to people who live or work within walking distance: “We’d rather you drive here.” (It also reduces the amount of people who DO live or work within walking distance.)
3 – When you require every development to have its own parking, it becomes very difficult to do shared, structured parking. Especially if you’d rather have many, small developments instead of few, large ones. There’s a real chicken-and-egg problem.
So it’s going to be houses on stilts, not taller concrete slabs with steps leading up?
Anon, a crawl space might be required since it displaces far less water than a slab. In Bellaire it’s required that a cmu perimeter beam be set with piers in the field to stretch framing between. I would be shocked if much of Houston doesn’t eventually start copying this. Their also might be topographic surveys required to insure that the lot wasn’t raised by fill dirt and doesn’t drain onto the neighbor’s.