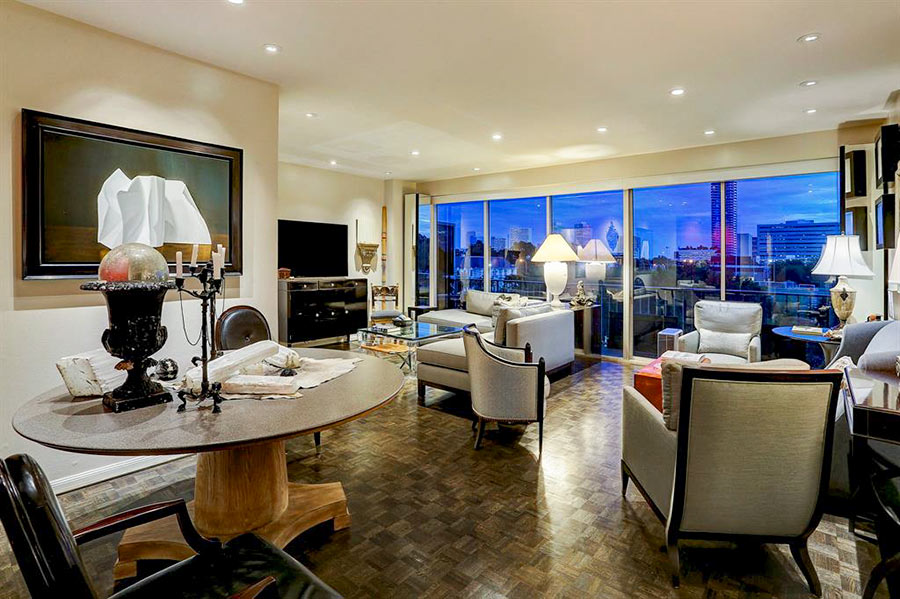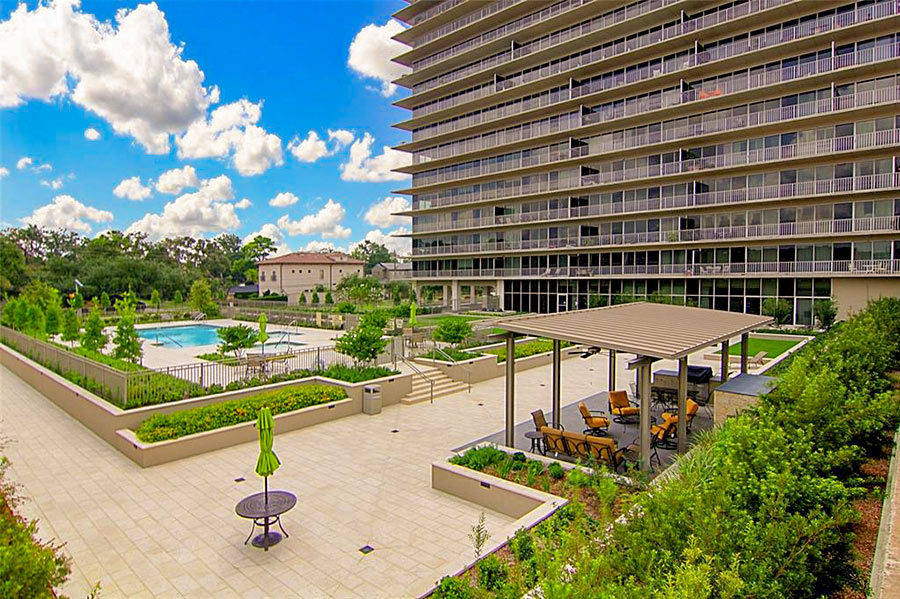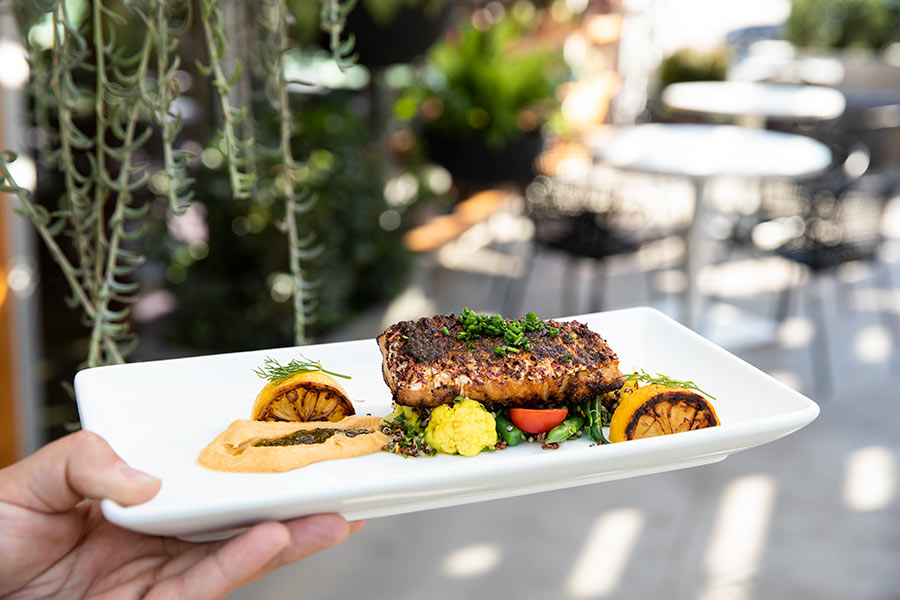

Today Swamplot is brought to you by Unit 3B in the 15-story condominium tower at 2200 Willowick Rd., offered for sale by Michael Good Properties. Thanks for supporting this site!
The Willowick is the well-balconied midcentury tower designed by architects Neuhaus & Taylor (and developed by Gerald Hines) that sits just south of San Felipe at the far end of the superblock that also contains a good chunk of the Highland Village Shopping Center. It was renovated in 2016. Motorized window shades are set up along the shaded floor-to-ceiling glass curtain wall of this unit, which fronts its own 36-ft. wide south-facing section of balcony. In view, and close by: The River Oaks Baptist Church and School, Central Market, and Greenway Plaza.
Interior designer Dennis McNabb renovated this 1-bedroom, 1-bath unit to serve as his own residence. A dark oak parquet covers the floors of the main living areas; absolute black granite finishes are found throughout the redone kitchen and bath. You’ll find plenty of task and art-specific lighting in the interior. A unique feature of this 1,025-sq.-ft. condo: the 8′-6″-by-8′-6″ custom storage room lined with built-in closets, drawers, and shelving. (There’s also a separate storage closet in the building’s basement.) The Willowick includes an exercise room, a pool and spa, a barbecue pavilion, and 3 rooms available to guests.
To see more photos of this home, check out the property website, which also includes this PDF floor plan. For further information or to arrange a tour, contact Michael Good of Michael Good Properties. (Contact details are available on his HAR webpage.)
Highlight unique properties on Swamplot! Find out more about our Sponsor of the Day program.




