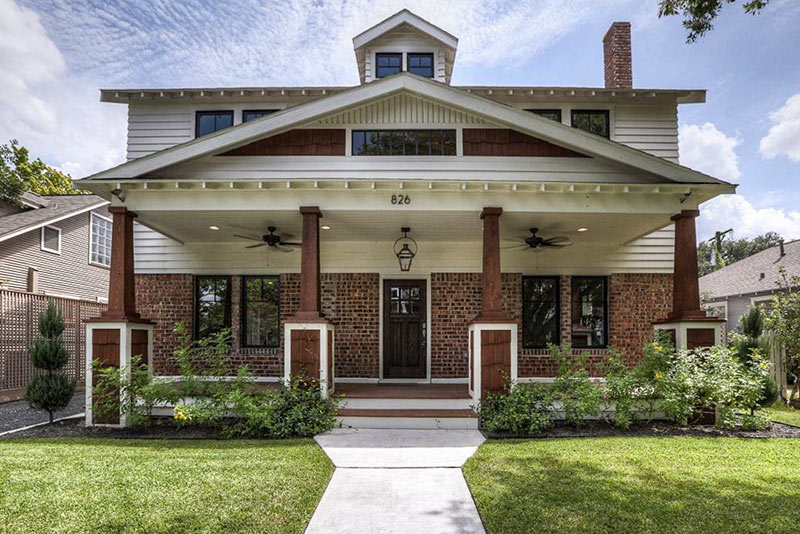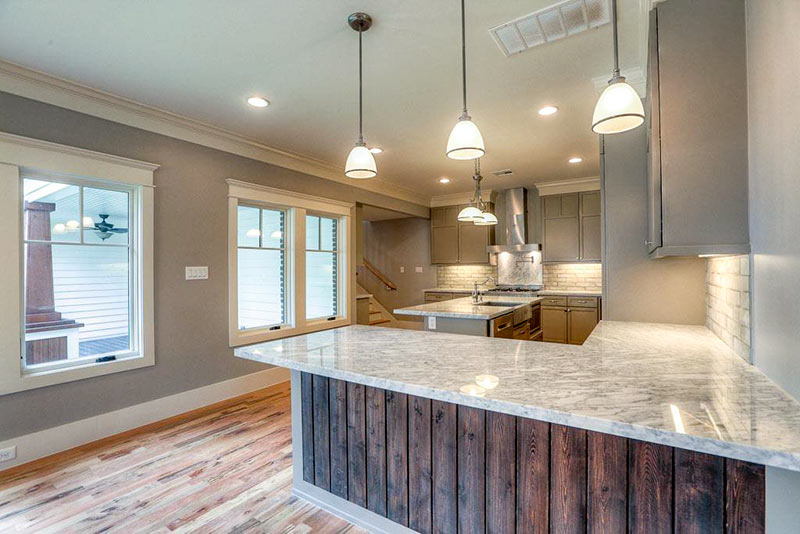

Swamplot’s sponsor today is the 4-bedroom, 5-1/2-bath home at 826 Le Green St. Thank you for supporting this site!
The original single-story brick bungalow at 826 Le Green St. was built in 1929, in a section of the Heights called Ridgewood. An extensive renovation and addition by Pipe Dream Builders begun last year has turned it into the 2-story, 3,252-sq.-ft. home with a 2-car garage you see pictured above. The home retains its original brick siding, fireplace, and many other features. But much of the home is brand new — including structural framing, piers, electrical systems, and plumbing.
Now there’s a whole new upstairs, which includes a gameroom with built-in shelving and its own half-bath; all 4 bedrooms have en suite baths. (There’s also a full bath downstairs, in case you want to use the study, off the main living space, as a fifth bedroom.) The air-conditioning system, controlled by Nest thermostats, has 4 zones. The oak floors have a natural finish. The kitchen (pictured above), which features Carrara marble countertops and a Bertazzoni gas range (with a pot filler mounted on a matching marble backsplash above), looks onto the back porch. The adjacent mud room connects to both the garage and back yard.
If you’re interested in the Heights, you probably don’t need to be sold on the location. But this home is central: Both the 19th St. shopping district and the smaller commercial hub surrounding 11th St. and Studewood are within walking distance — not to mention, to the east, the recently redone Heights Place shopping center on Main St. at the lower end of Airline Dr., home to Foreign Correspondents and Morningstar Coffee and Donuts. Both I-10 and I-45 are straight shots by car.
Be sure to check out the extensive photo album of the home’s new look included in the property website, where you’ll also find more details about the renovation.
Ready to debut the new you? Step out in a Swamplot Sponsor of the Day.




