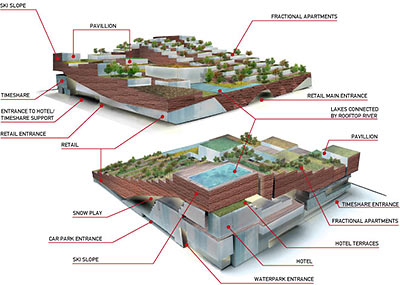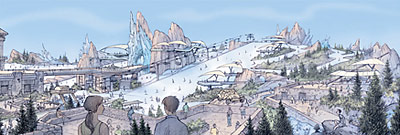
It’s difficult to imagine anything more perfect for 21st-century coastal Texas than this: A 2.7-million-sq.-ft. self-contained year-round indoor ski resort on a 21-acre site . . . on the “outskirts” of Houston.
Some details on this proposed development are available on the website of S333, an architecture firm based in the Netherlands. The firm’s London office has worked hard to pack hotels, indoor water parks, “extensive recreation areas,” a parking garage, retail space, timeshare apartments, and five separate ski slopes into what appears in the company’s drawings to be an 18-story terrace-roofed megastructure.
Inside the building, the different ski slopes and play areas are arranged side by side to form a continuous landscape of snow surfaces. New advances in scenography, acoustics and building technologies will be employed to create the ultimate feeling of ‘still being outside’ on a mountain.
The external shape and form of the building continues the landscape theme that is established in the building’s interior. The rising geometry of the ski slopes is extended as a series of stepped terraces. These terraces accommodate on one side private apartments and gardens, and on the other more public amenities such as restaurant, pavillions, gardens, terraces and a central water park of pools and weirs. The water cascades down the roof and links with the water feature at the centre of the leisure complex. This iconic landscape will attract attention to the site, brand the location and help establish a dramatic back-drop to the lake and water-side retail facilities.
More details and drawings below:


