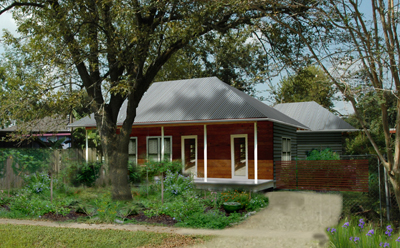
Houston architect Carl Brunsting calls his $99K House Competition entry “A Good House.” He says his
intent was to make an affordable house FOR HOUSTON, that emphasis meaning that the design was about having a sloped roof with overhangs to deal with our sun and 56 inches of rain, but without becoming something like a builder’s pastiche. It is built up off the ground like an old bungalow to keep it dry from flooding and up for privacy from the street and to avoid long-term problems with Houston’s expansive gumbo soil. It has a front porch for a lot of obvious reasons, and the overhangs all around mean that windows and doors won’t leak and you can open a window when it’s raining.
***
The design is flexible enough to be able to incorporate salvaged materials or owner changes without destroying some inappropriate form or image and be repairable by the owner because it was made in the most common way. It was intended to not be the art house on the street, but to fit in more quietly, with a natural, livable plan and appearance.
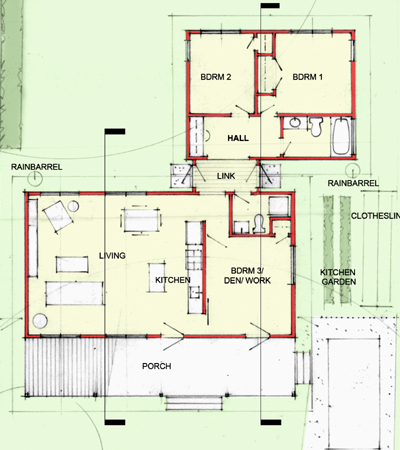
The floor plan was designed to provide an adaptability of use, with a large, flexible main living space, a room next to living and also off the front porch that could be a home office, TV room, teenager’s or grandparent’s room or even space for an in-home business. The Link space is a compression of an old enclosed back porch that connects the house to the back garden and provides a sense of separation between the living and bedroom areas. Even though [it’s] a small house, the idea is to have the sense of many different places in the house – being back in the bedrooms, up on the front porch, in the big space of the living room, in between in the link, not just somewhere in a box.
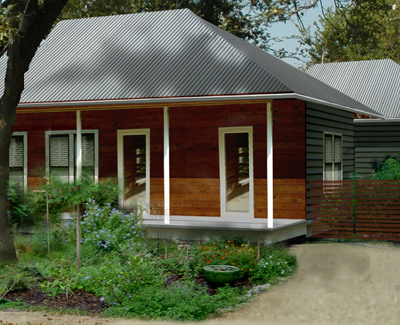
The front wall of the house is shown with salvage pine shiplap, to provide a warmth and sense of age that painted siding or metal wouldn’t have, where it is protected from the weather by the front porch, and will be seen up close everyday coming and going. The other exterior walls are shown as painted Hardiplank siding, but could be metal or salvaged wood or other siding. The windows are intended to be salvaged as well, possibly reconstituted from the inexpensive stock of old double hung window sash panels available.
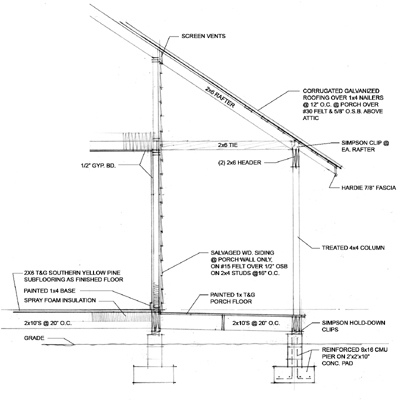
Swamplot is featuring home designs by participants in the 99K House Competition sponsored earlier this year by the Rice Design Alliance and the Houston Chapter of the AIA. You can see all the competition entries Swamplot has featured so far on this page.
- Carl Brunsting Architect (email)
- Program/Budget [the 99K House Competition]
- $99K House Competition: The Series [Swamplot]



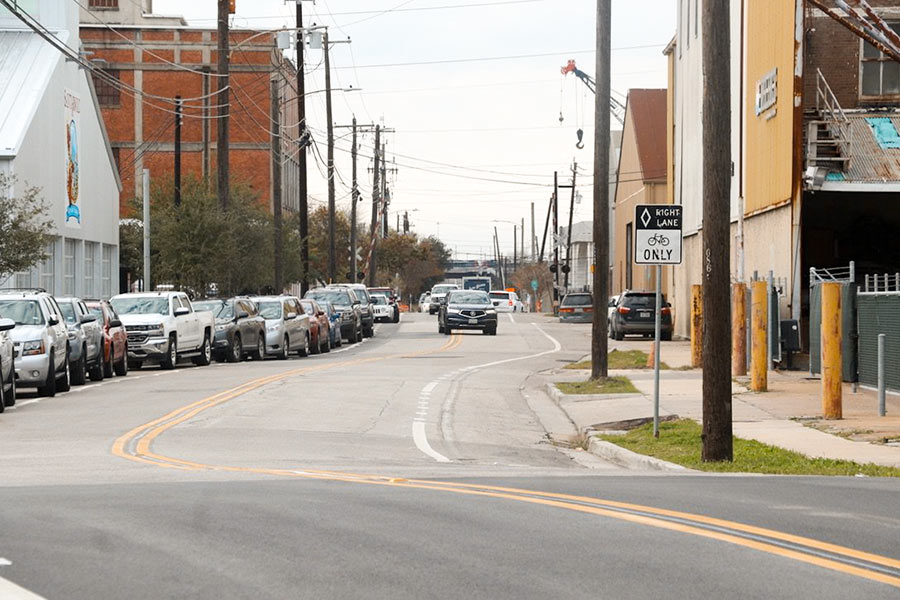
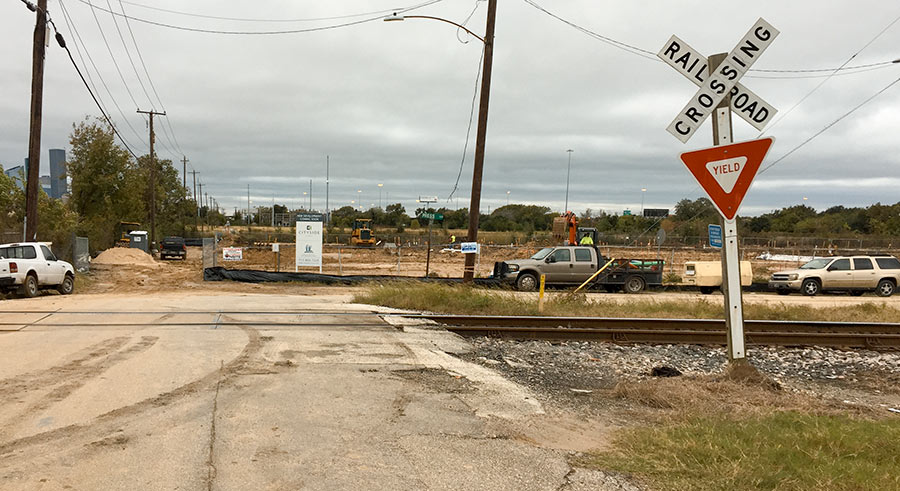
At last!!! A house for the people who enjoy simple living.
That’s a lovely little house, and it seems well designed to maintain its investment value.
Say what you will about builder houses but I doubt they’d forget space for a washer and drier.
When can I get one? =)
LOVE IT!!!
This one looks like a real house instead of a tricked-out double-wide. I’d be happy to live in it or next door to it. At least until some developer buys the lot and puts up two 3-story townhomes.
Adolph – please find (unlabeled) stackable W/D in the half bath.
LOVE IT! Is it really only $99,000??
The cost estimate done with the numbers provided by the competition came in under $99K, but I think the reality is that it would at least be in the low $100’s if built one at a time.