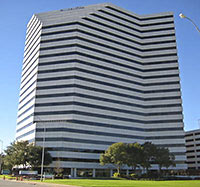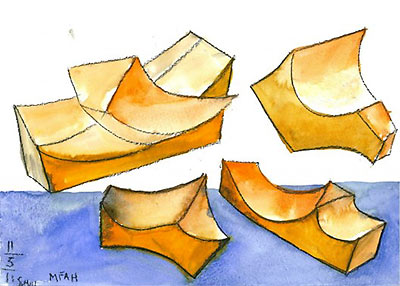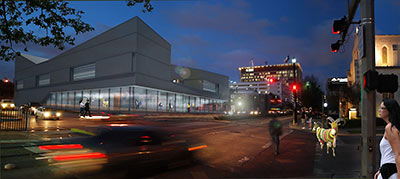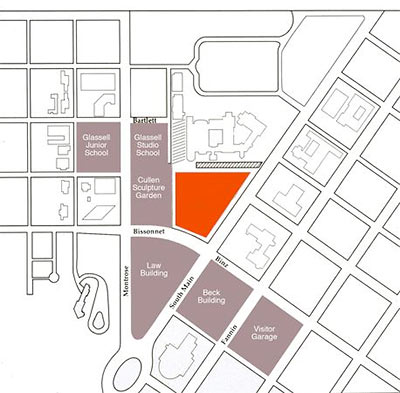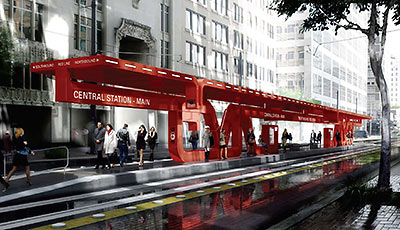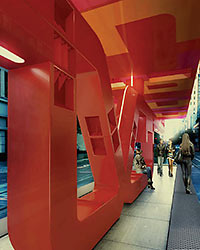
Sure it’s dug 35 ft. into the earth now, but who’s to say sometime after an additional 3 decades or so of mulling it over we couldn’t insert a steel hull under the thing — so that when the waters of the rising Gulf came for Houston, the Astrodome, stuffed with valuables and maybe a species specimen or two, couldn’t just up and spirit itself away? Of course in this scenario the whole Reliant Park area has already reverted to swamp, and raised-seawall Galveston’s been entirely underwater for a number of spring break cycles. It’s 2050, and after an extra water surge from Hurricane Rick — Rick? — overcomes the submerged island’s new dike, Houston has just a little bit of time left to get the Dome up on moorings, so the gently but steadily rising waters can lift it and carry it off to sea.
“One of the best things about this proposal,” writes the distinguished Reliant Stadium-loathing jury, not missing a beat, “is that it gets the dome away from its neighbor.” And so: second prize for “The Houston Ark,” by San Antonio architects Brantley Hightower (of HiWorks) and Erica Goranson (of Lake Flato Architects), in the strangely timed whatever-shall-become-of-the-Astrodome design competition sponsored by The Architect’s Newspaper and the zippy folks at YKK AP, whose winners were announced earlier this month.
What would this cargo-laden Astrodome carry?
CONTINUE READING THIS STORY
The Houston Ark
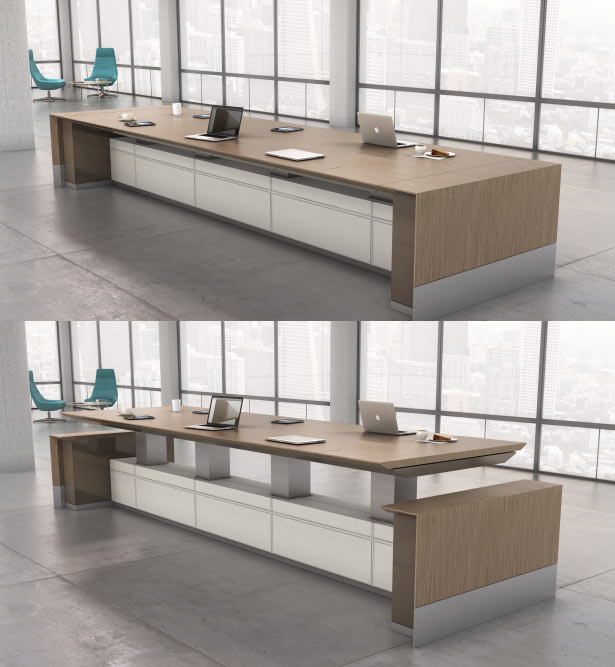


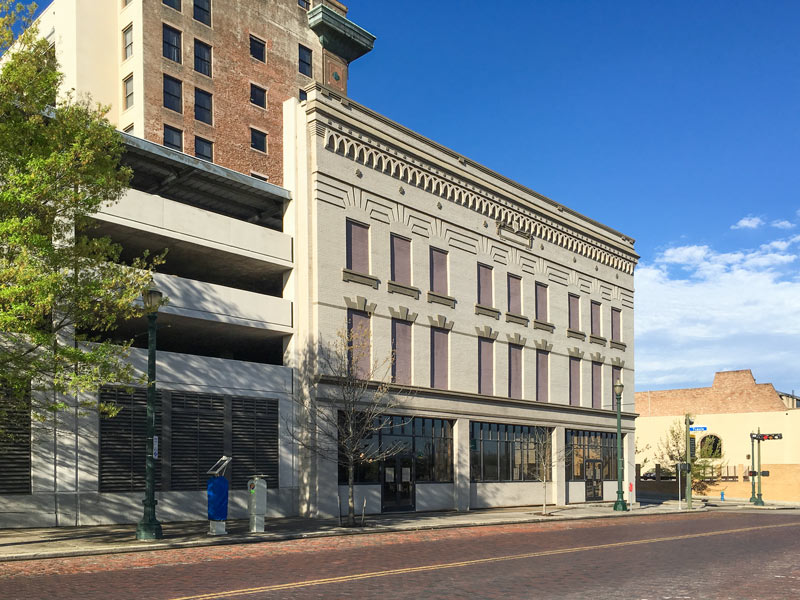
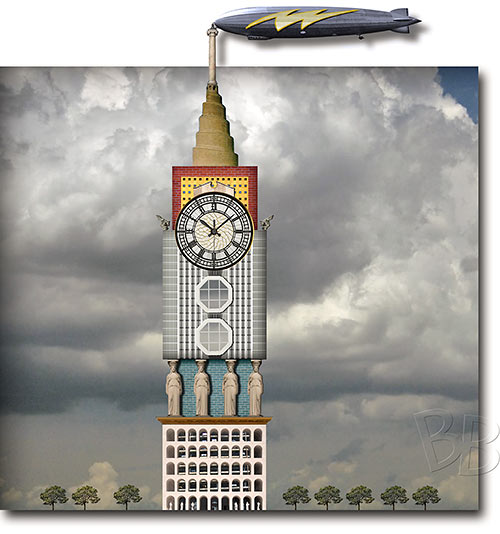
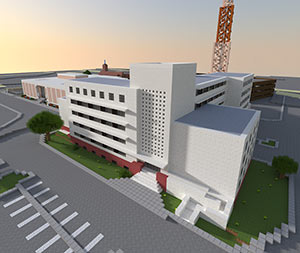 The online and offline publications of the Rice Design Alliance have announced a design competition to “reimagine” the area surrounding the city’s 21-acre police, courthouse, and jail complex centered around 61 Riesner St. between the Sixth Ward and Downtown — within the virtual world of Minecraft. Models of a number of existing buildings in the area bounded roughly by Houston Ave., Washington Ave, Preston St., I-45, and Memorial Dr. have already been crafted in the video game’s distinctive blocky style for the venture (try this server address: 108.60.220.190:25565), including Kenneth Franzheim’s 1950 Streamline Moderne HPD HQ itself (above); the publication is still seeking help to model other existing structures, including the Ferris Wheel and Aquarium on the opposite side of I-45. But simply blockifying existing structures isn’t the focus of the competition; instead,
The online and offline publications of the Rice Design Alliance have announced a design competition to “reimagine” the area surrounding the city’s 21-acre police, courthouse, and jail complex centered around 61 Riesner St. between the Sixth Ward and Downtown — within the virtual world of Minecraft. Models of a number of existing buildings in the area bounded roughly by Houston Ave., Washington Ave, Preston St., I-45, and Memorial Dr. have already been crafted in the video game’s distinctive blocky style for the venture (try this server address: 108.60.220.190:25565), including Kenneth Franzheim’s 1950 Streamline Moderne HPD HQ itself (above); the publication is still seeking help to model other existing structures, including the Ferris Wheel and Aquarium on the opposite side of I-45. But simply blockifying existing structures isn’t the focus of the competition; instead, 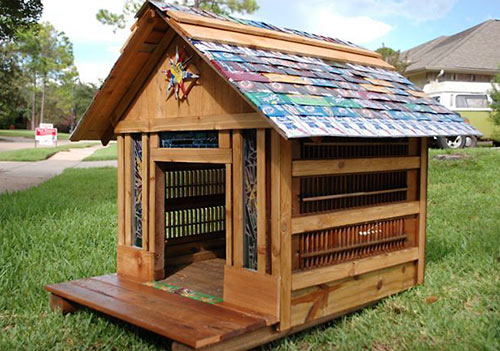
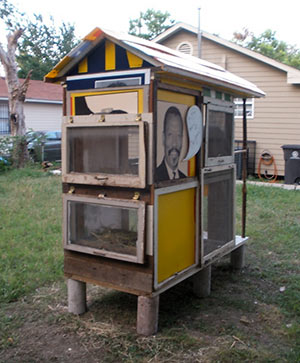
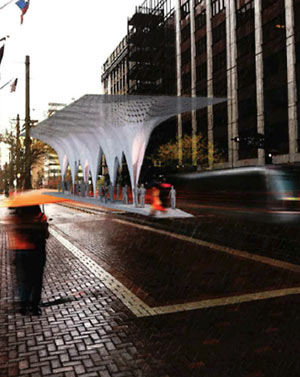 Whatever
Whatever 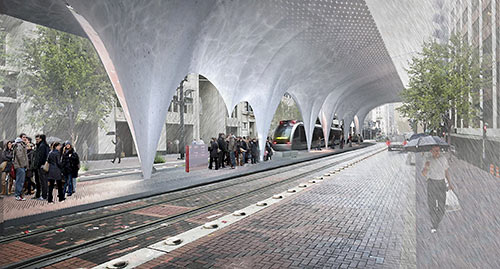

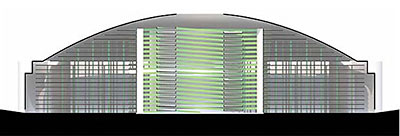
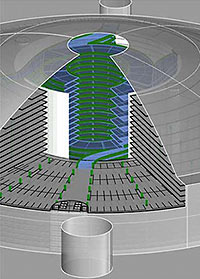
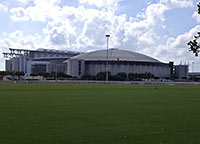 The Harris County Sports and Convention Corp. might have passed overÂ
The Harris County Sports and Convention Corp. might have passed over 
