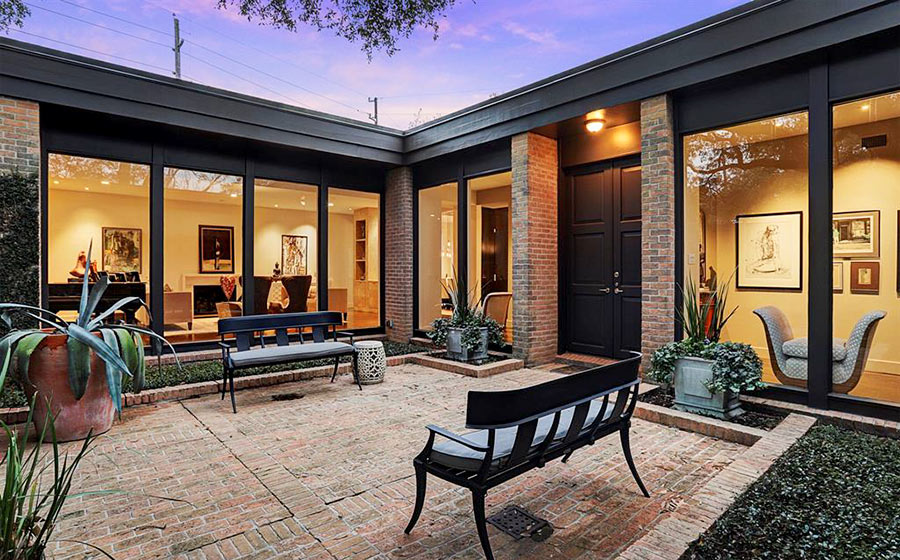
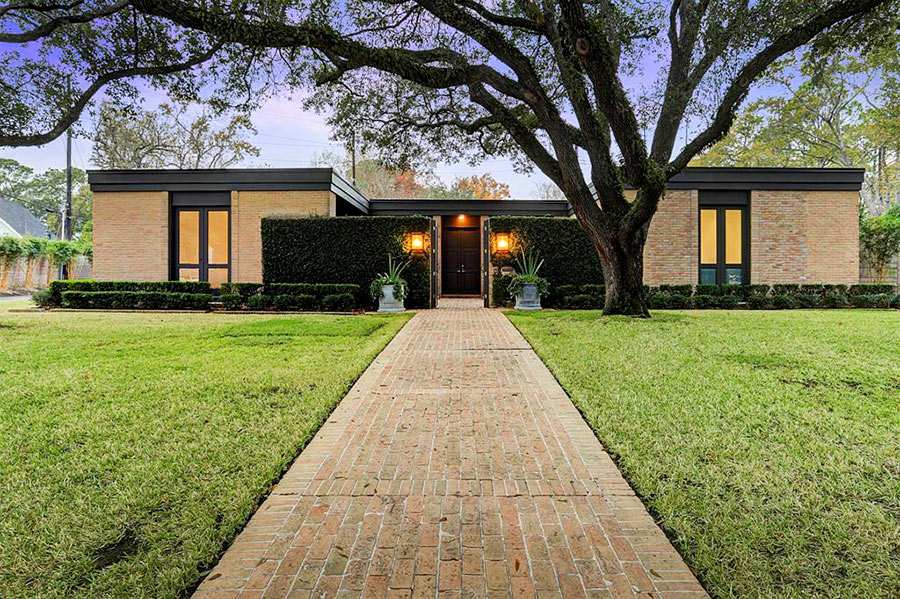
The H-shaped, 1961 structure at 5956 Bayou Glen Rd. now listed at $2.8 million sits right on the elbow of street, where the mostly east-west road turns south before ending 2 houses down, a couple blocks north of Woodway Dr. A set of double doors — shown open in the photo above — fronts the brick courtyard outside the entrance to the 4,732-sq.-ft house. Then a glassy hallway runs sideways when you walk in:
***
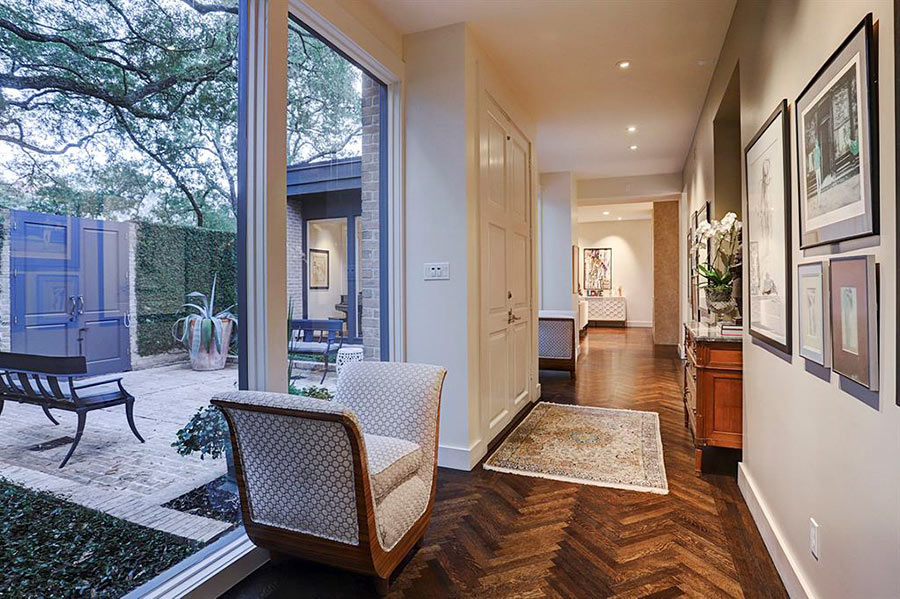
Down the hall, the living room hugs the courtyard and looks out on it through floor-to-ceiling windows on its right side:
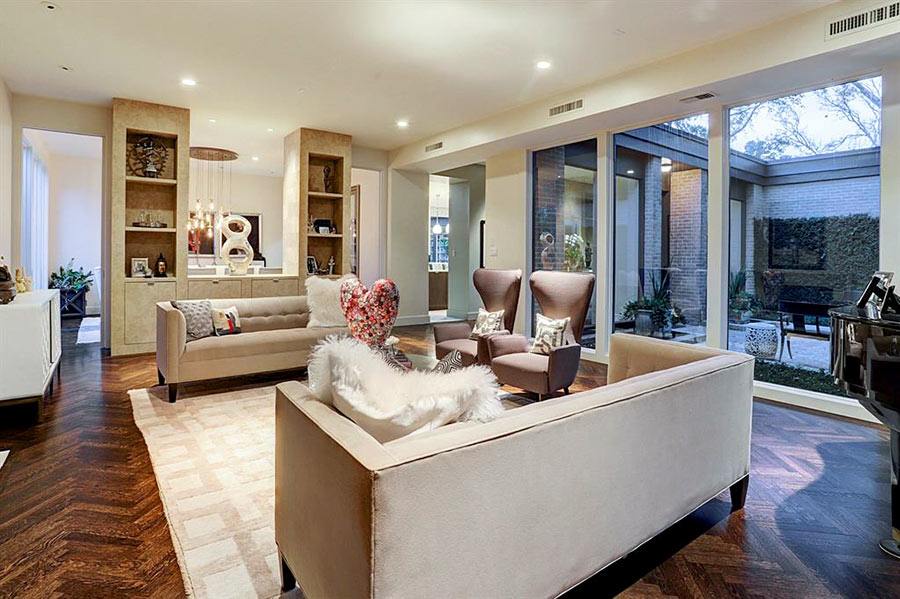
The dining room table sits lengthwise just beyond the cabinet at the end of the room, glassed in from a small side yard:
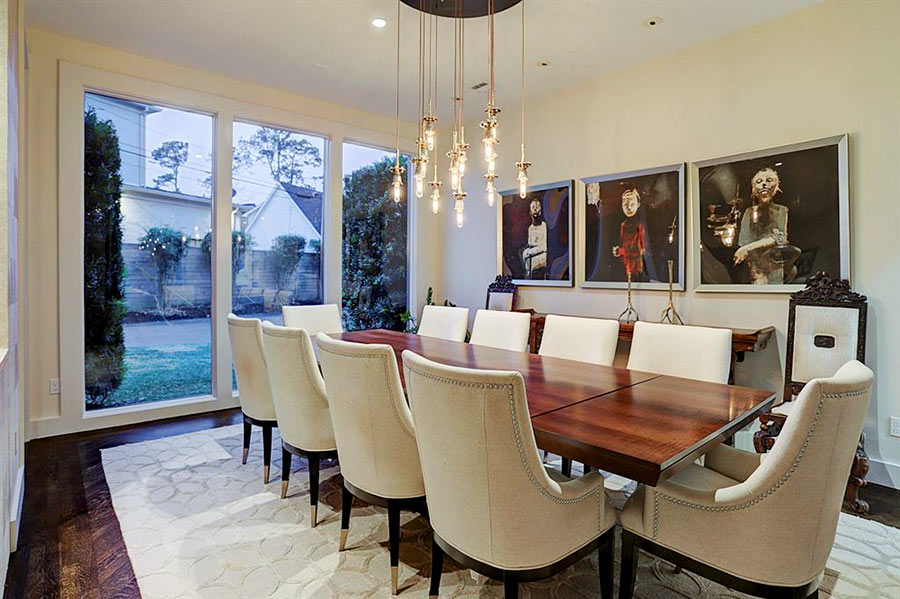
Two ovens, a refrigerator, a freezer, and pantry cabinets form the wall that closes off the dining room from the adjacent kitchen:
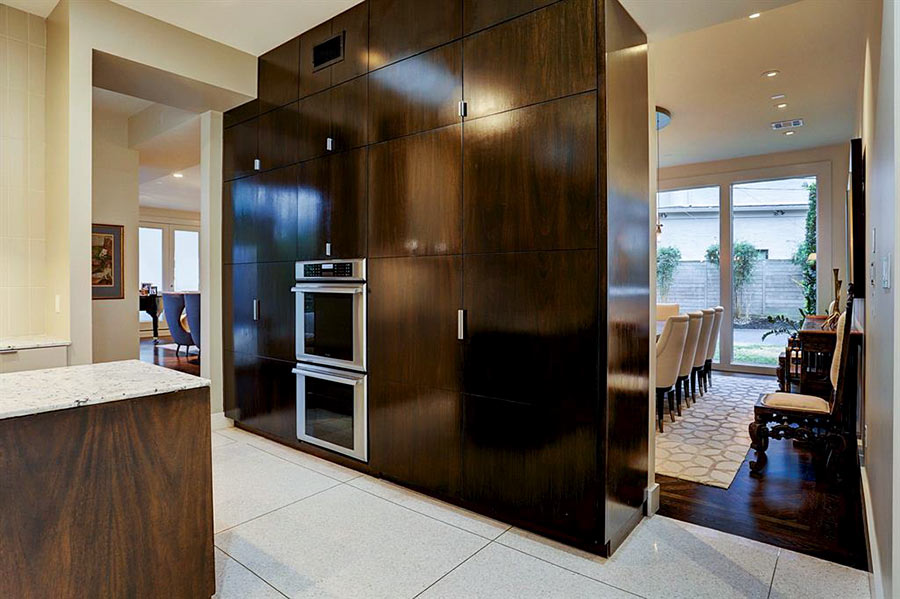
At the other end of the room — past the island shown partly in the photo above — a couple of couches makeup a still and motion picture viewing area:
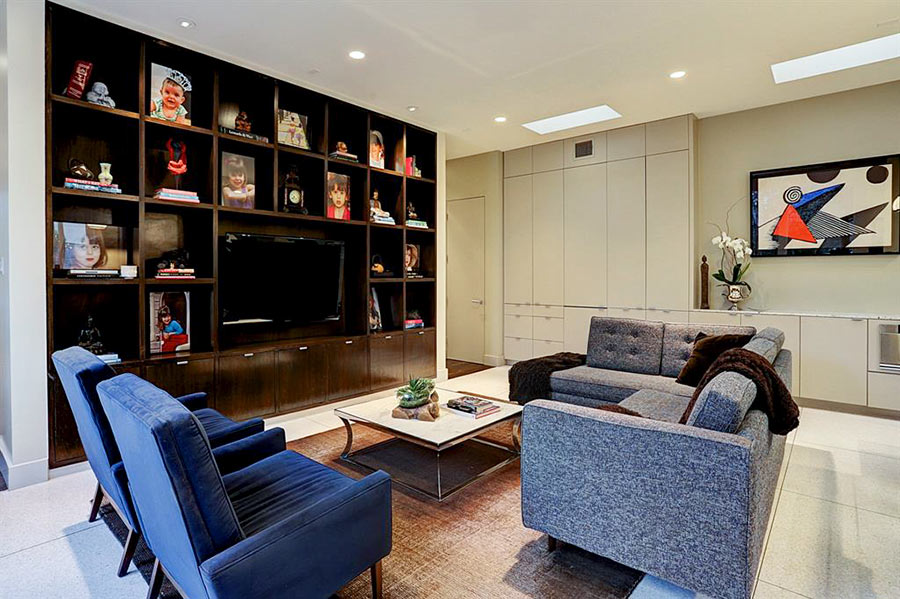
Here’s where the house wraps the land its sits on again. This time, the centerpiece is a wooden patio, partly visible through the window in the den below:
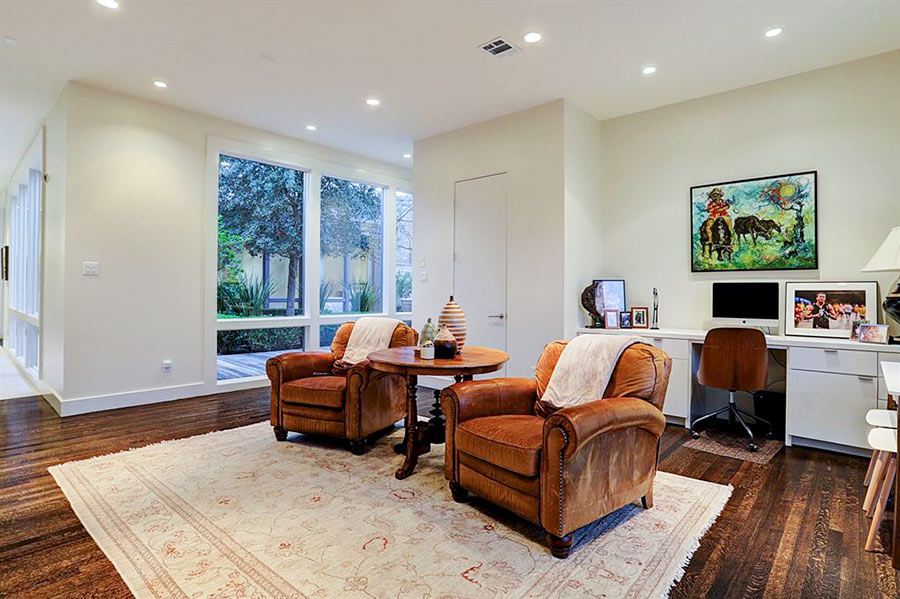
Just around the corner on the left, a narrow hallway is bookended by shelves and more openings:
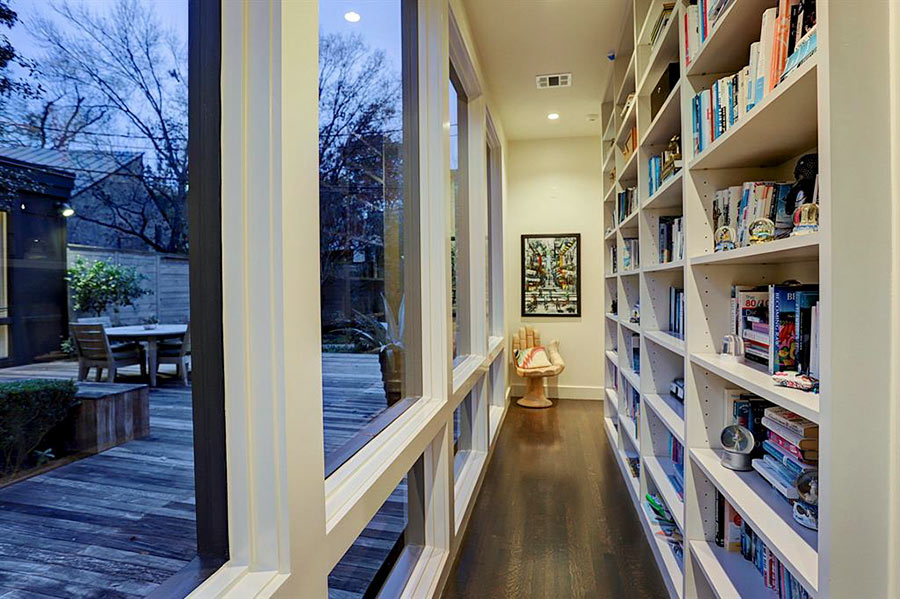
An outdoor view shows that hall from the patio:
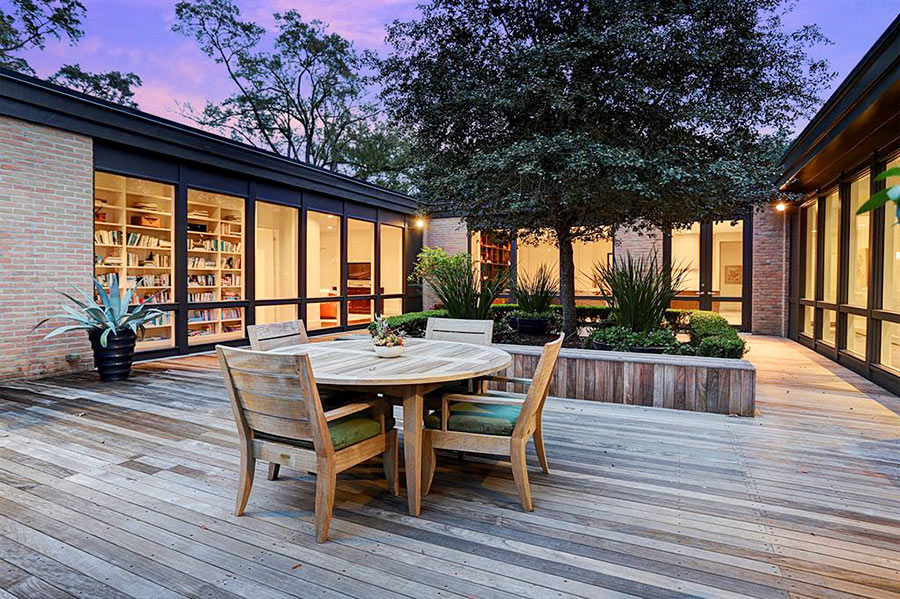
At the end of the corridor, 2 bedrooms sit connected by a skylit bathroom:
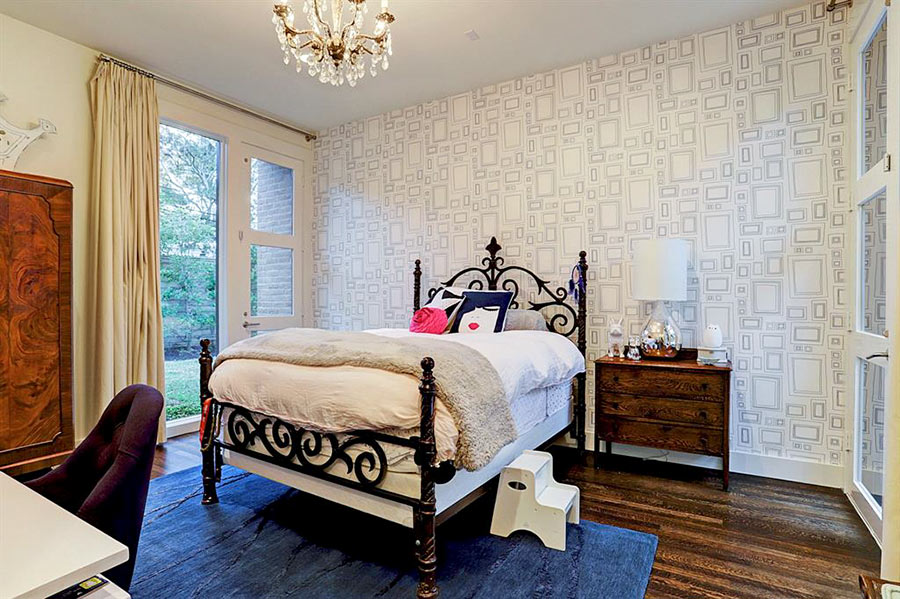
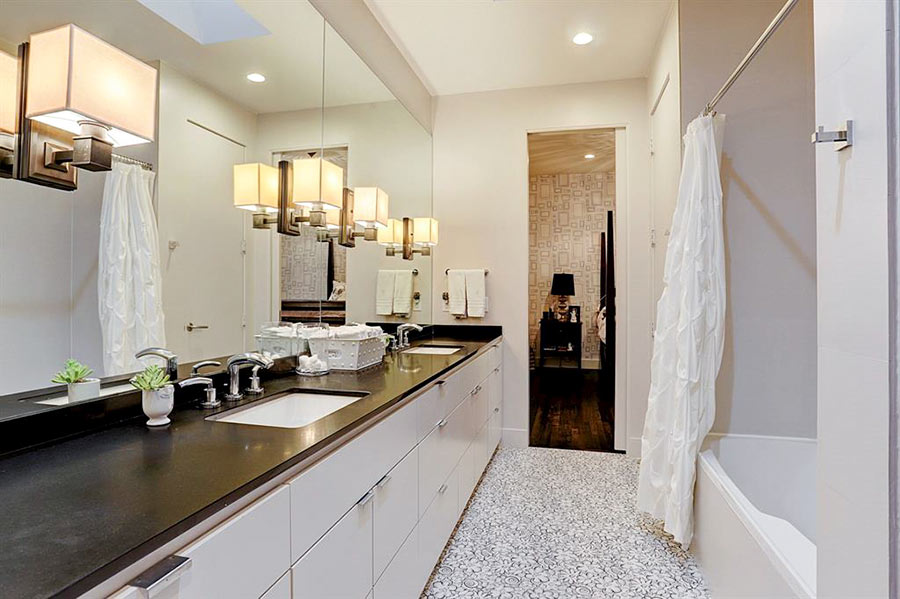
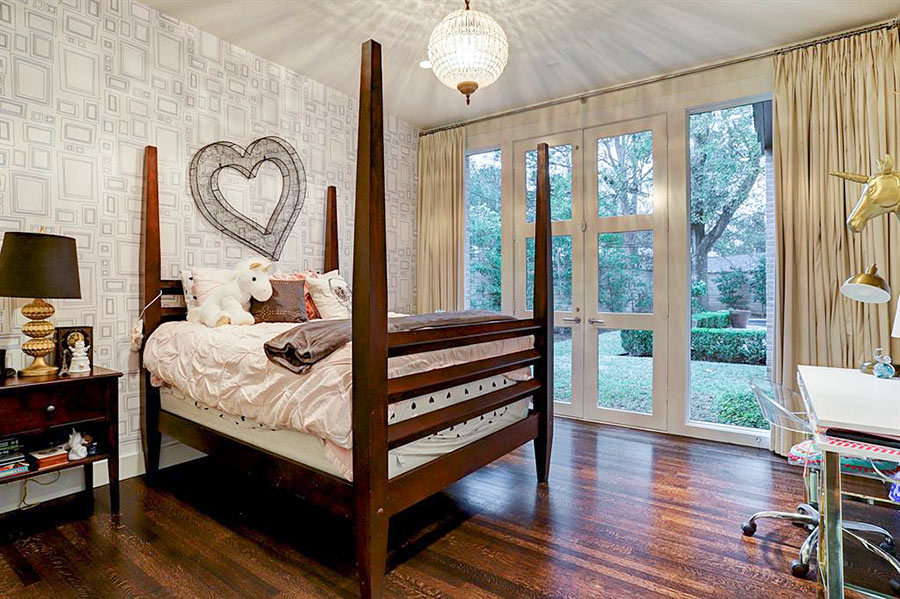
A guestroom looks out onto the patio from its other side:
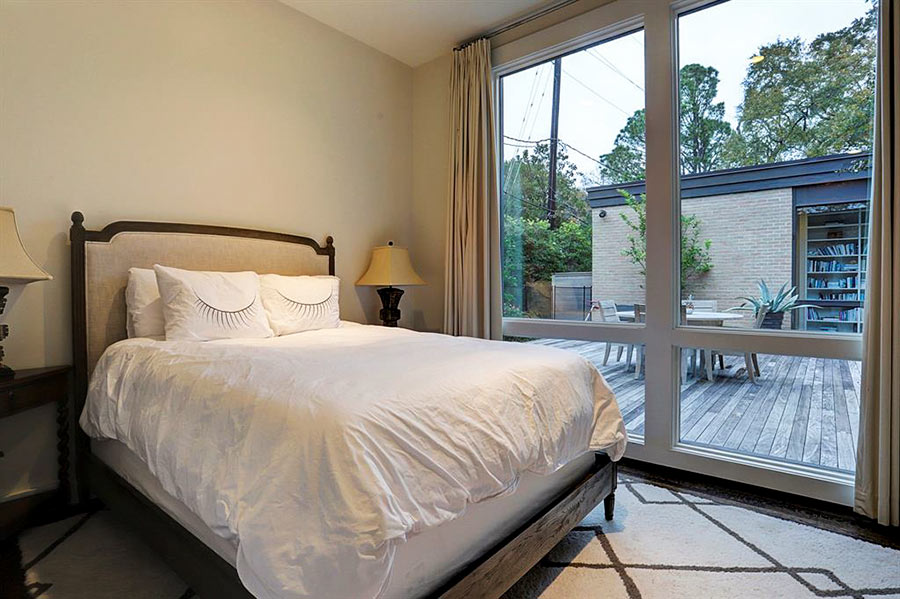
The master bedroom sits in the same wing as the 2 connected smaller bedrooms:
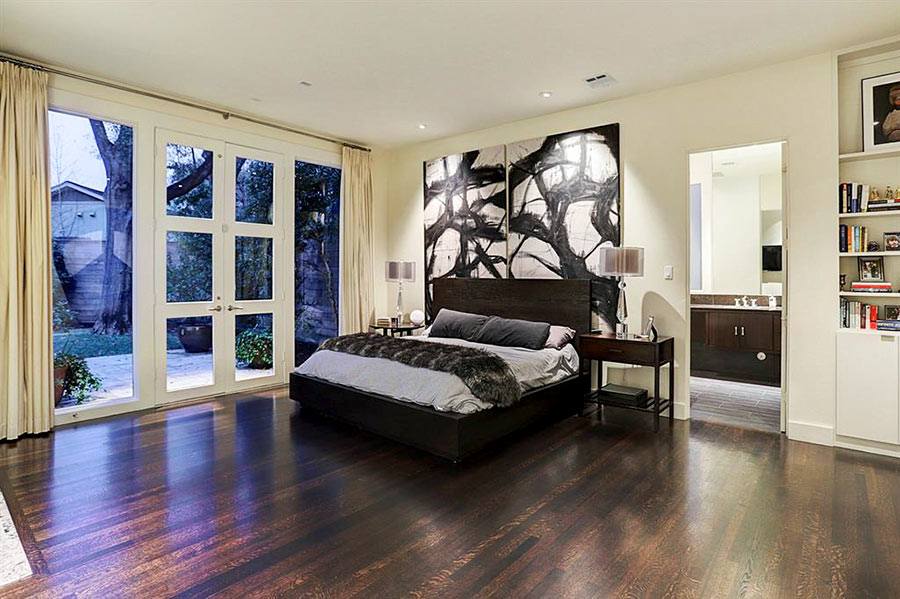
Beyond those double doors is where this outdoor attraction lives:
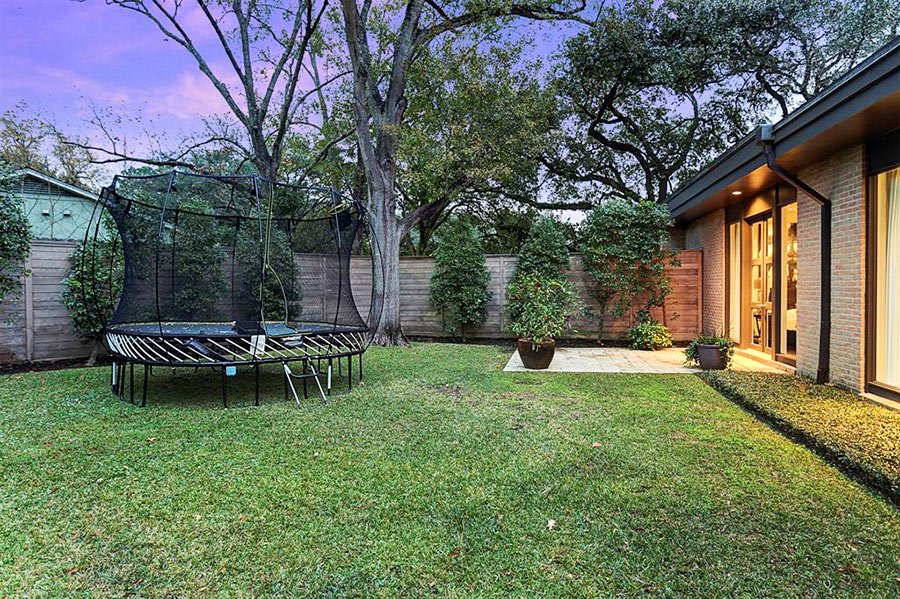
That’s in the northeast corner of the backyard, at the far side of the pool shown in the photo below:
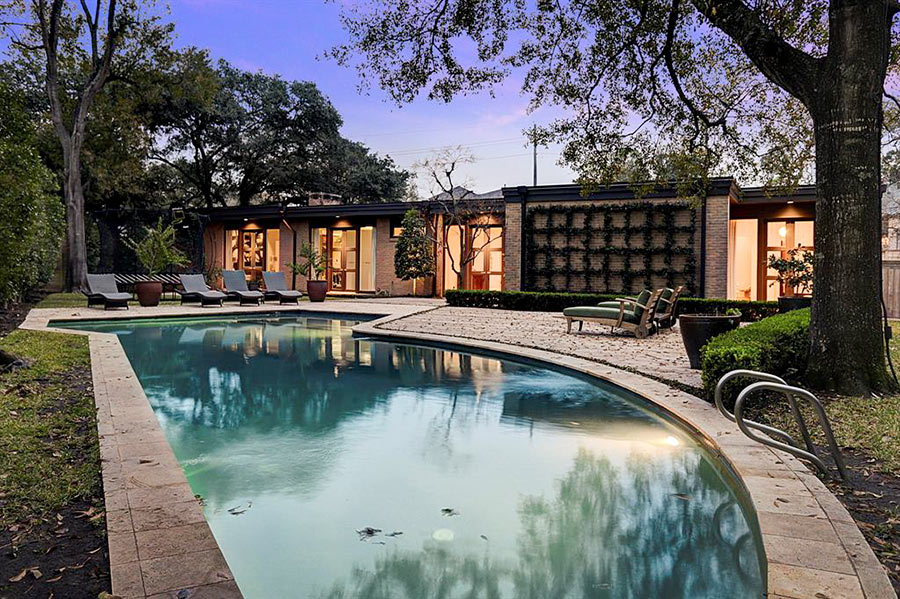
- 5956 Bayou Glen Dr. [HAR]




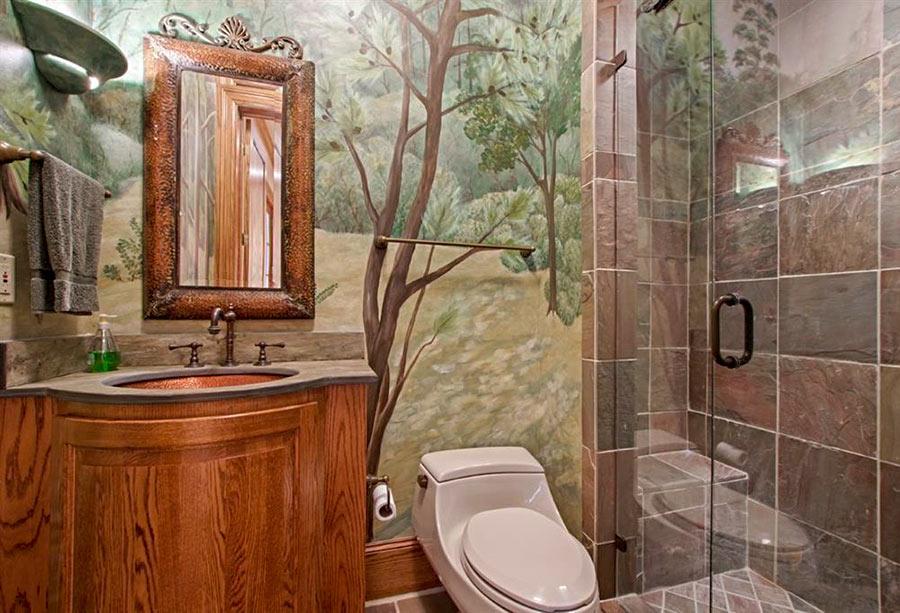
Wow, that’s a beautiful, elegant house. Time to tear it down to build a couple of zero lot line Tuscans, with turrets of course.
I have some questions about the unicorn room, but have to agree with Mike that this is a really nicely designed house.
I love the no-fat-chicks hallway with the bookshelf.