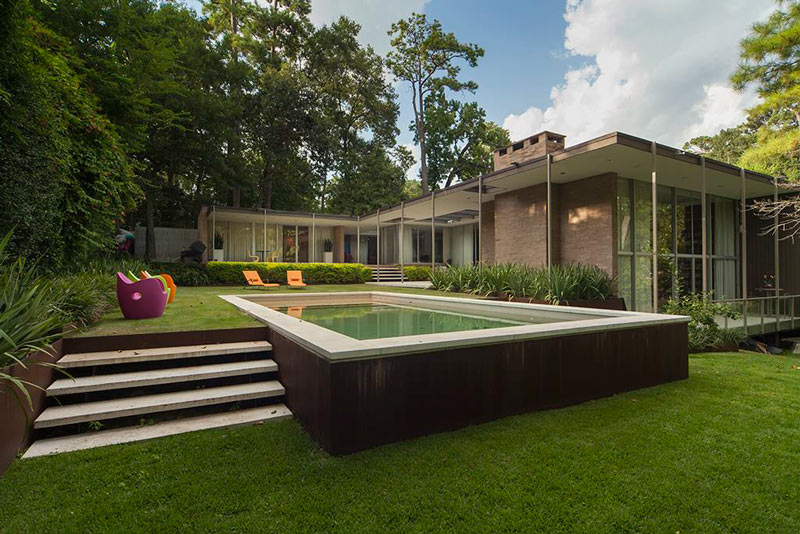
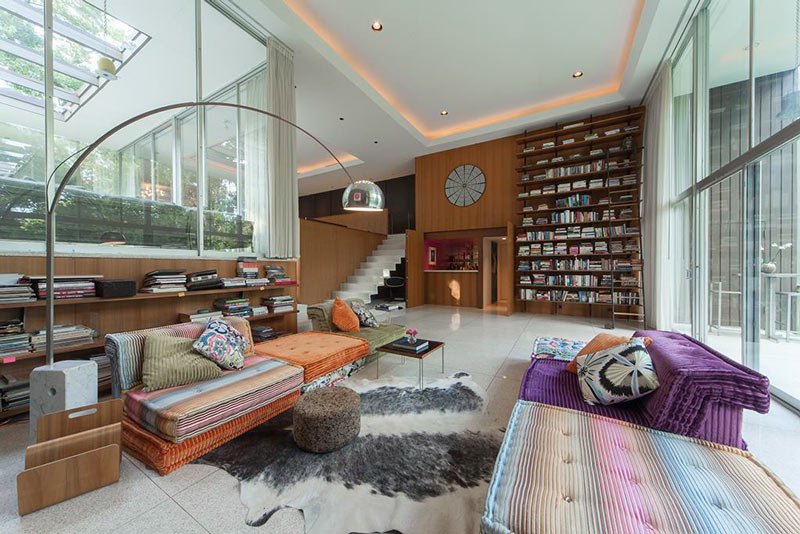
Paperwork filed recently with the city’s Historical Commission reveals the extent of flood damage at the 1960 Frame-Harper house on Westminster Dr. and what Stern & Bucek has planned for the home’s second redo in 11 years. The Houston architecture firm’s first renovation of Harwood Taylor’s original design smoothed out the rough edges of its previous additions and restored its ’50s swagger. Floodwaters from Harvey filled the home’s Buffalo Bayou–facing living room, pictured above after the 2007 redo, to nearly half its height.
This interior view shows how the structure chaperones you down towards the living room and the bayou:
***
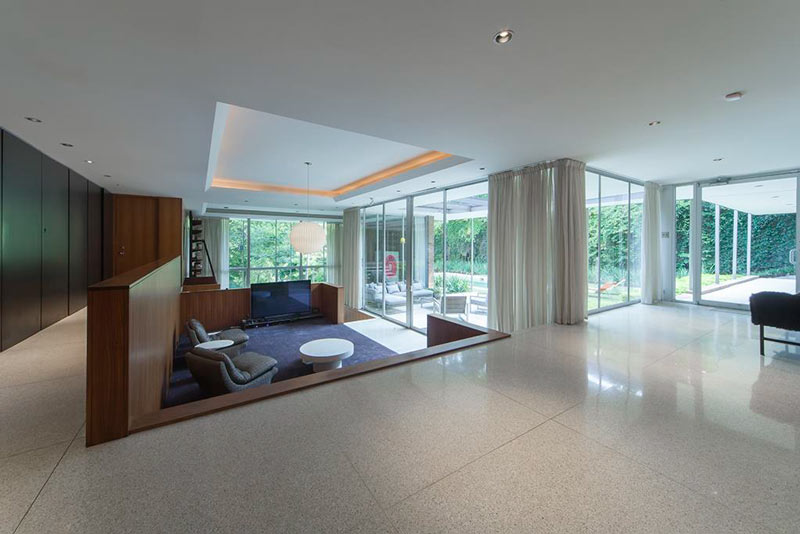
A drawing of the building’s west side demonstrates how the floor level cascades from the entrance on the left to progressively taller spaces on the right — all under a flat roof:

That progression, however, is what makes the structure vulnerable. During Harvey, water flowed north from Buffalo Bayou toward the living room (visible below on the left), in this direction:
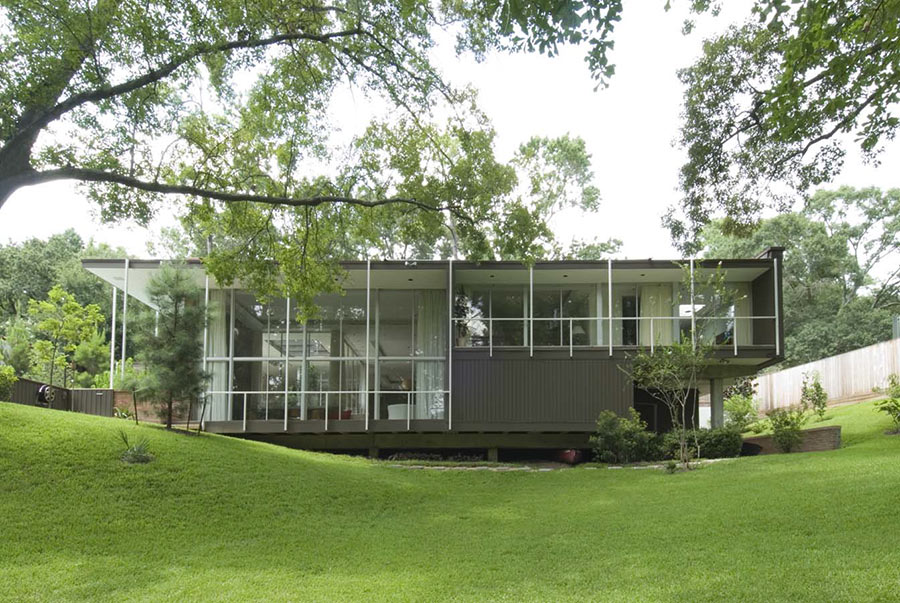
It rose a tiny bit more than 8 ft. above base flood elevation, topping out at the dashed line below:

A lower-level addition to the house has already been cleared out. Now, in order to protect the building from future inundation, Stern & Bucek proposes lining that space with a wood-faced, 1-ft-thick concrete-block wall indicated in the bare-bones floorplan below, with north facing right:
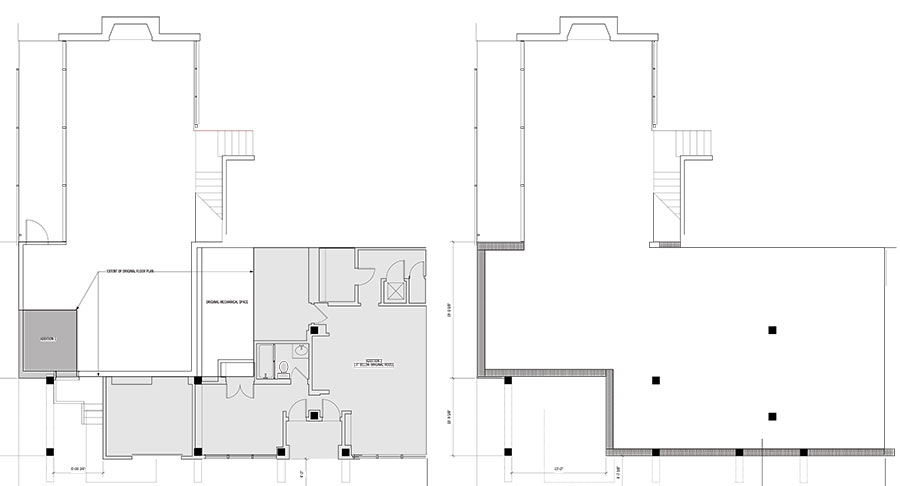
A few non-original windows, a garage door, and some siding — all of which were submerged — would be removed from the house’s east side to make way for the new wall.


HVAC equipment now housed on the ground-level addition would also be relocated to its own private room on the roof. Houston’s Historical Commission is scheduled to vote on the changes tomorrow.
- Previously on Swamplot: Bayou-Backed Frame-Harper Mod Back on Market, Back Below $3 Million; Just Listed: Fifties Bayou Cool;Â Fifties Cool Revived: A Houston Case Study
Floor plan and elevations: Stern & Bucek





Jack that sucker up on piers a la a beach house.