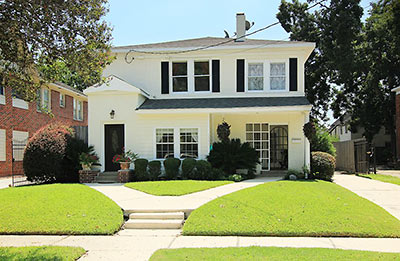
Pick a path. Each leads to this duplex-turned-single-family residence in Southmore, but only the left fork heads to its front entry. The 1930 home is on a street of octogenarian 2-unit houses and newer 3-story townhomes just north of Southmore Blvd. in the Museum District’s transforming hinterlands. This newly listed two-for-one is asking $395,000.
Since the reworked interior retains much of the original floor plan and features, the home’s next owner might want to undo the conversion. Or not:
***
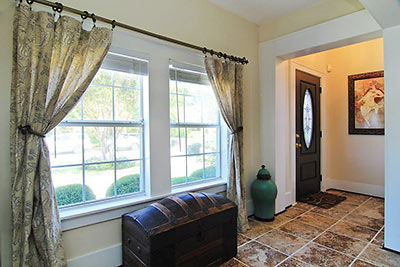
The front door opens into a small entryway (above) that formerly led to the upstairs unit. When remodeling removed part of the wall, however, it opened up a double-windowed space leading to the first floor’s lineup of living room-dining-room-kitchen:
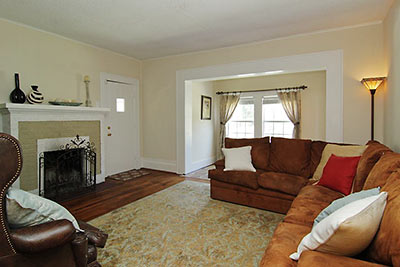
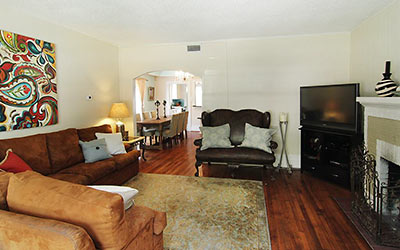
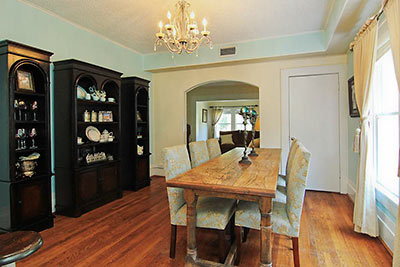
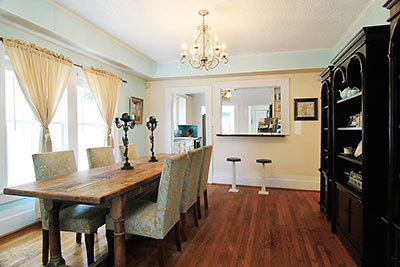
The remodeled kitchen’s punchy aqua-and-white checkerboard flooring extends into a back porch and a hallway leading to the back door.
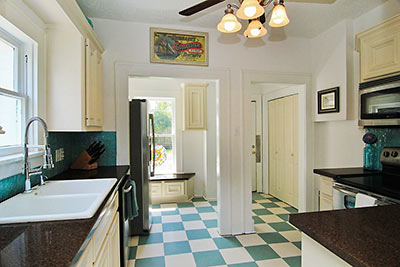
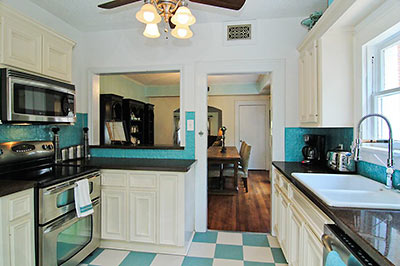
The 2,668-sq.-ft. home has 4 or 5 bedrooms and 3 full bathrooms split between its 2 levels. On the first floor you’ll find this bedroom:
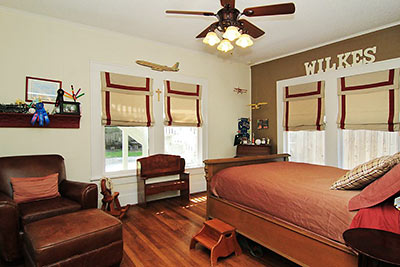
And this one, with French doors to the iron-gated front porch:
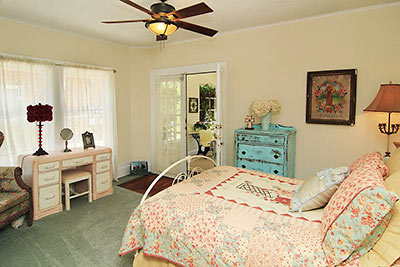
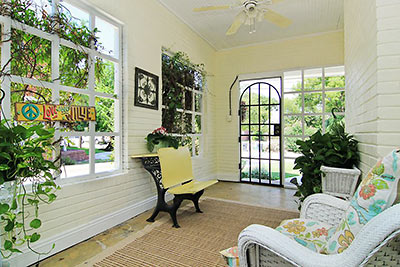
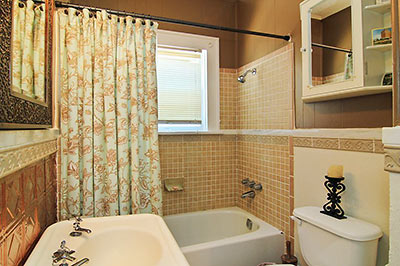
On the second floor there’s this bedroom, currently occupied by lounging animals:
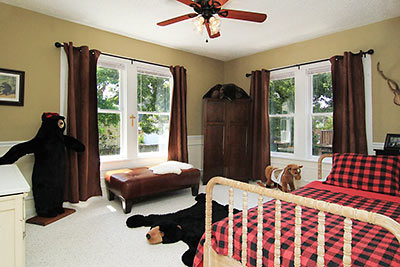
And behind the fireplace of this room, currently used as the master suite, the former sun porch has been turned into a dressing room — with a sink and shower:
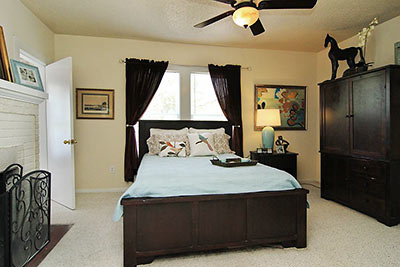
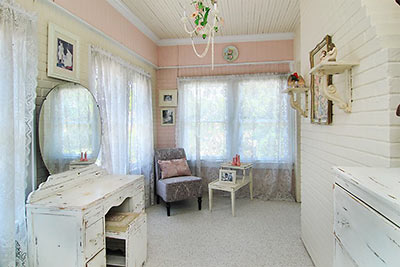
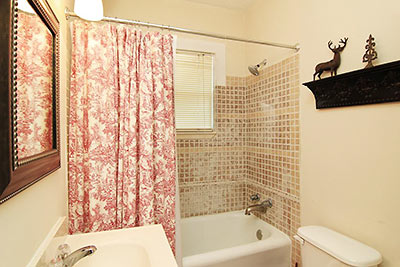
Now a playroom — with a floor pattern all set for a really big game of checkers — this space is the former upstairs unit’s living room:
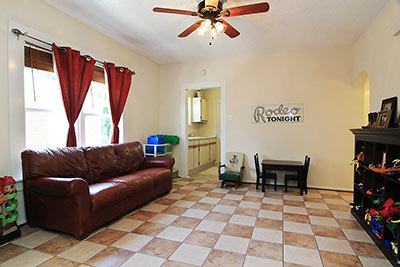
An extra room with a purpose TBD:
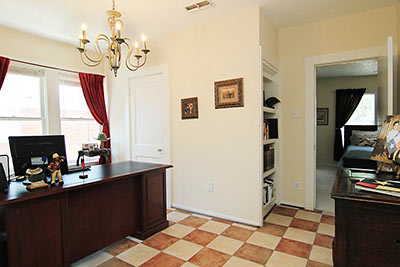
The upstairs kitchen is still hanging around from its top-floor-unit days.There’s a laundry room off it, as well as a balcony with stairs leading to the back yard:
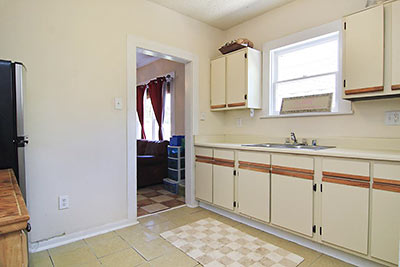
The property sits on a 6,250-sq.-ft lot. Its driveway has an automated gate, but there is no garage. Although redevelopment is also under way on this block’s Chenevert St. side, the lot behind this home currently has its original 2-story structure.
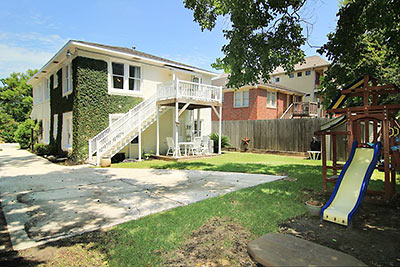
- 5101 Jackson St. [HAR]





They made some improvements for sure. While I never went to see it originally I did consider it multiple times on HAR.
It is so easy to cap off a second kitchen. I’ve never understood why so many conversions leave it.
I have to applaud the realtor for a restrained use of the fish-eye lense effect. While still present, it isn’t nearly as distorted as so many are these days. Thank you.
Maybe I’m missing something, but why don’t we see more of these duplex-turned-single-family homes inside the loop? They are typically sized for modern families (2500+ sq ft), and they seem easy enough to convert, with plumbing all over for adding baths. Is it because they were rentals for so long that they are falling down? Otherwise it seems like the perfect combination of old and new.
I don’t see any fisheye. Seems just to be a regular wide angle lens, no?
JD-
I’ve got one which we are in the process of making into a onsie.
It all depends on the bones. Ours is an easy conversion, flip one set of stairs, veto another and turn a kitchen into a bath. But some of our neighbors who have a different floor plan have a less easy remodel.
From a design perspective the easy way is not always the best way for long term use. So you fall on the harder method (flipping stairs or totally moving them) vs leaving them in a front corner, or just feet in front of the door (seriously the door swings open to nearly touch the first step).
Also to consider is that most of the duplex’s I’ve seen are getting up there in years. While the construction methods of 1930-1950 may be superior to today, they have often been treated poorly in their 50-80 years. Ours had all kind of strange stuff done to it over the years.
Lastly the real estate folks will remind you of highest and best use. we said piss off to that, but lots of folks don’t. Converting a duplex takes more effort than the standard flip job you see on HAR.
JD-Maybe I’m missing something, but why don’t we see more of these duplex-turned-single-family homes inside the loop?
I agree, but there out there, I know of four off the top of my head, the middle of 1700blk of Harold, middle of 1700 blk of W. Main, and one on the corner of Kipling & Mulberry & another on the corner of Kipling & Dunlavy. I live in a duplex, it has one front door, it looks like a single family resident, but it’s still a duplex. All I would have to do , is remove the wall along the stair case, to convert it to one unit.
I just realized that my landlord needs to convert the duplex I live in to a single family residence and let us live in the whole thing for the same price :-)
“JD-Maybe I’m missing something, but why don’t we see more of these duplex-turned-single-family homes inside the loop?”
Because as the city grows land prices go up