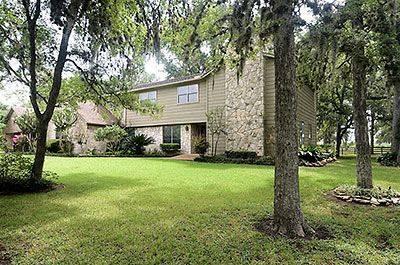
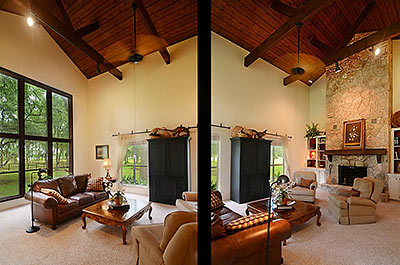
Country living appears to have been easy on the curtain budget within a stone-and-wood hideaway in Richmond. The 3.6-acre property in Pecan Estates, shaded by water oaks and elms as well as at least one pecan tree out front, unfolds beyond the home’s many, many types of windows; some are double-displayed in a split-screen photo of the timber-vaulted living room (above). Last month, the 1977 home showed up in the for-sale listings again, seeking $325,000 — or $10K more than the asking price floated for 3 months last summer.
***
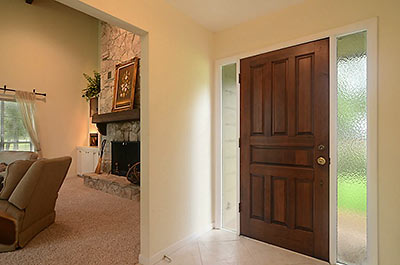
Frosted glass panels by the front door diffuse natural light (above) in the entryway, where 20-in. floor tiles, set on a diagonal, lead past the open-riser staircase (below) and continue to and through the dining room and kitchen. The living room, however, has newly installed carpet. So do the stair treads straight ahead:
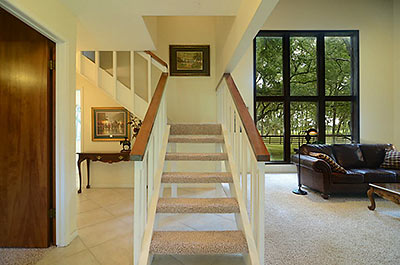
A hefty, 8-ft. wide stone fireplace rising 20 ft. (below) helps balance the expansive views visible through window-walls on 2 sides of the room, which runs the full depth of the 2,648-sq.-ft. home. The rough-hewn mantel was “saved” from a church constructed in the 1800s, according to the listing:
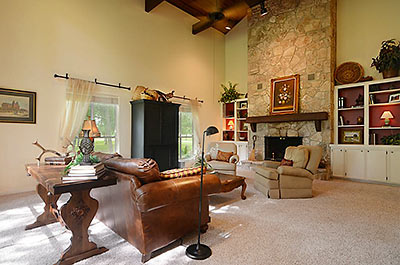
Looking a bit like the tree trunks outside, dark window trim frames one view (at left, below) while in a lighter treatment across the room the muntins almost disappear into the surroundings, inside and out:
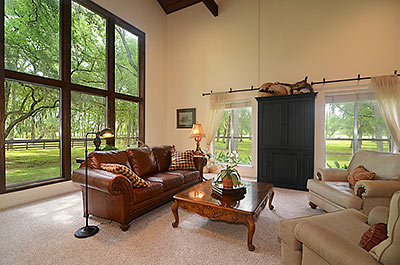
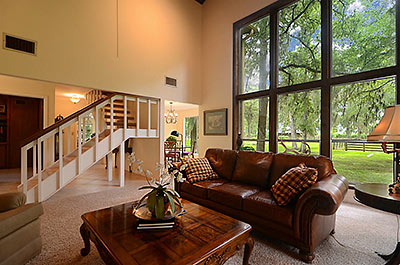
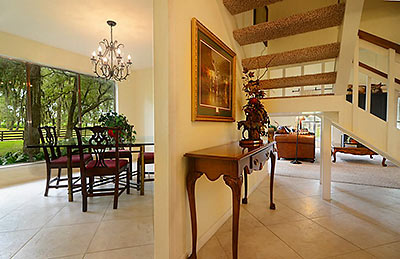
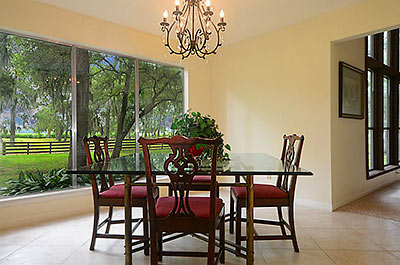
This is the country; here that means the property’s red barn forms part of the view from the kitchen, which has wood-stained cabinetry and some 2012 updates, such as stainless appliances and granite countertops:
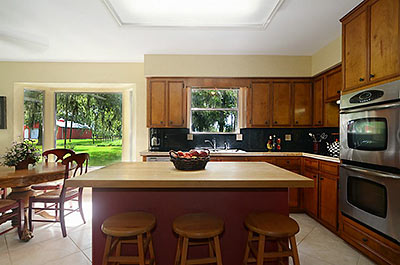
Another plethora of panes coexists in this sweeping space:
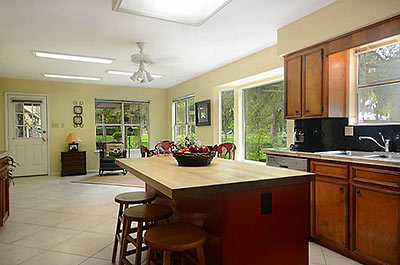
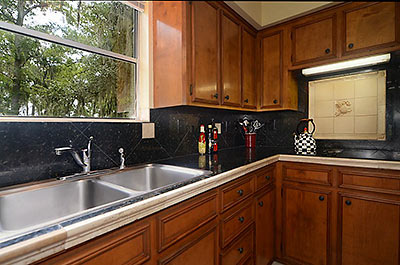
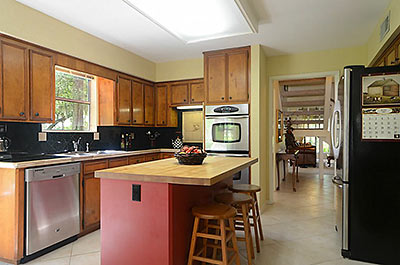
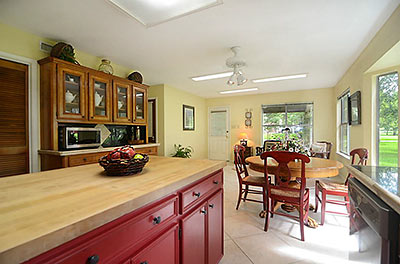
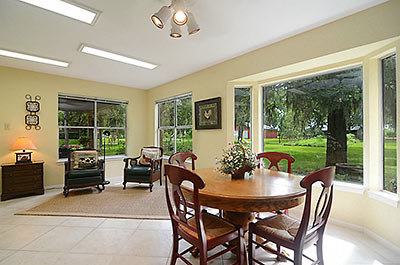
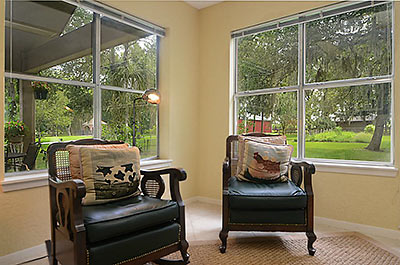
With its blinds in the upright, locked position the office off the front foyer has picture-window-perspective on the home’s setback from the street:
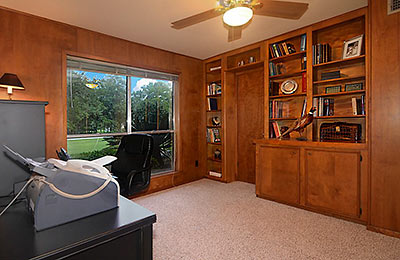
That view also takes in the walkway from the driveway, 1-car garage, and carport on the far side of the home:
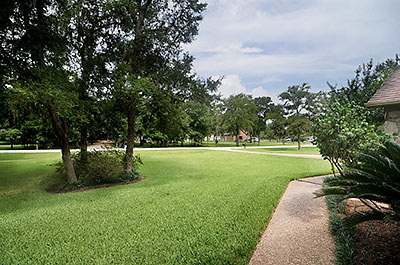
All 4 bedrooms are upstairs.
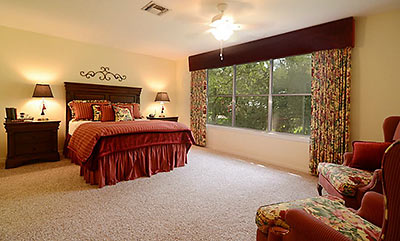
The master suite’s (above)Â double vanity (below) gets double exposure in the listing:
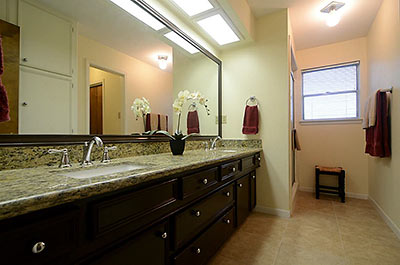
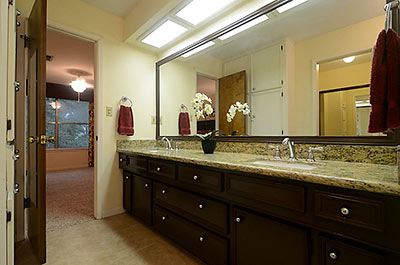
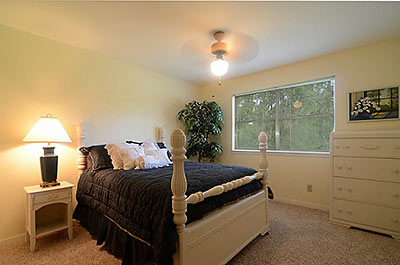
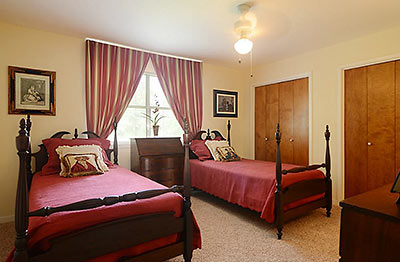
Secondary bedrooms (above) share the second full bathroom (below). There’s also a half-bath downstairs.
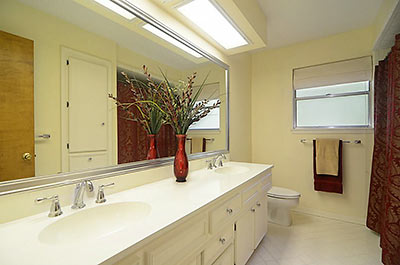
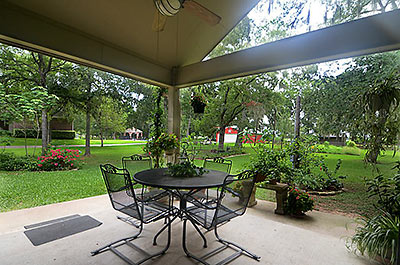
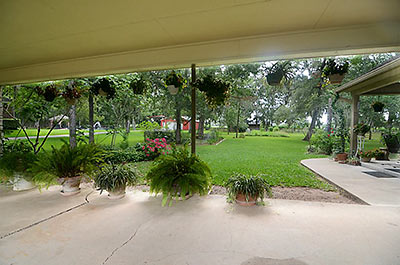
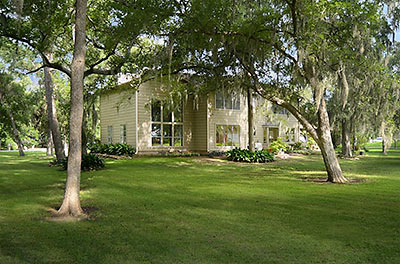
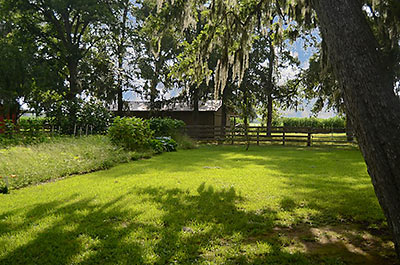
Horse-ready stables beyond the barn come with a corral and chute as well as electricity and water:
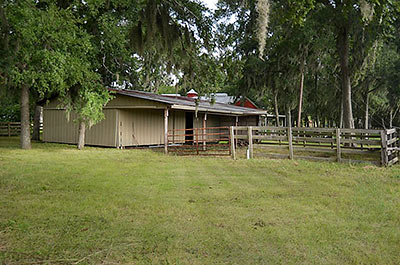
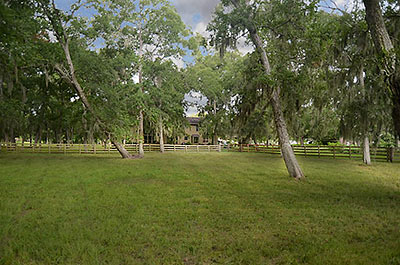
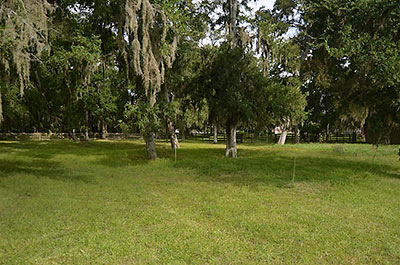
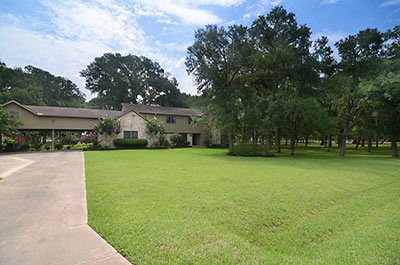
The subdivision off FM 2759 in Ft. Bend County has no through streets. And while it has deed restrictions, there is no HOA, the listing says. The property next door is vacant land; River Pointe Golf Club is less than 2 miles away.
- 136 Carroll Rd. [HAR]





Definite 70’s touches, but you sure do get a lot for your money out in the hinterlands. I could sell my inner-loop 1950’s era house, buy that house and still have money left over.
From Colleen:
Definite 70′s touches, but you sure do get a lot for your money out in the hinterlands. I could sell my inner-loop 1950′s era house, buy that house and still have money left over.
But who wants to retire to Richmond?
Forget Richmond, you can get that much house for less in Antoine Forest Estates.
Yep, just sayin’
I think it’s charming. It’s nice to see a real, livable, affordable house featured for once…that’s a lot of mowing, though.
“Forget Richmond, you can get that much house for less in Antoine Forest Estates”
the point is to get out of Houston proper….
It’s already OP. Not surprised.
Richmond isn’t the hinterlands it used to be given the buildup from Sugarland out 59. Even for a weekend property, it’d be lovely and relatively close-in.