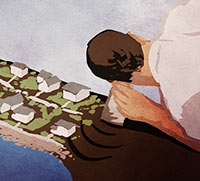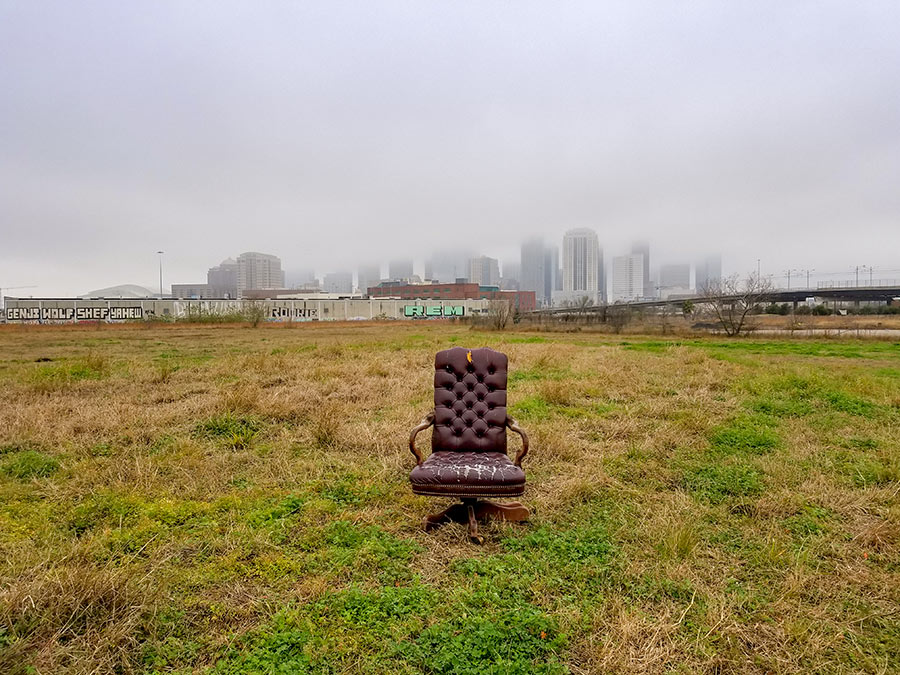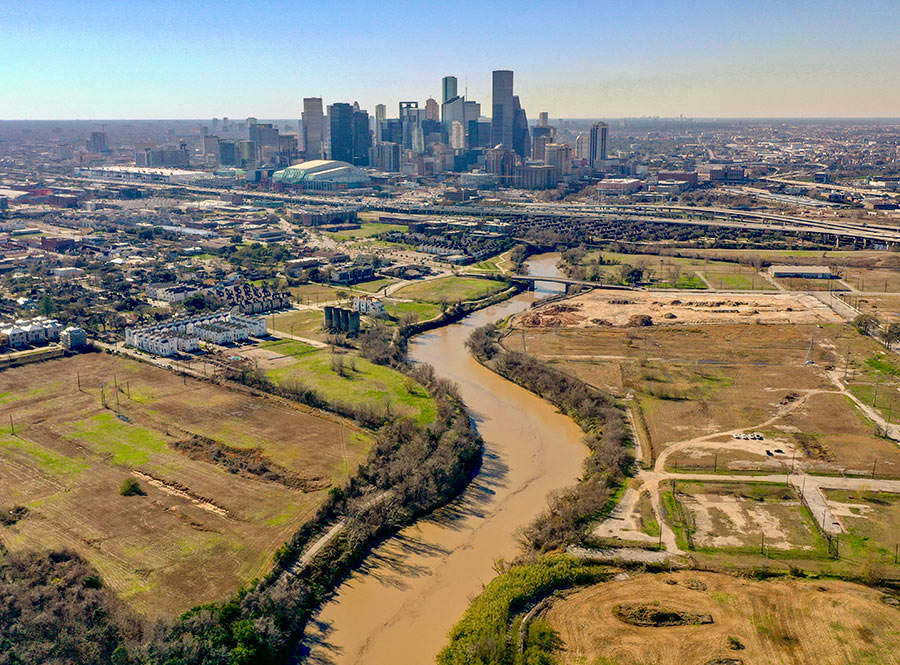Again this year, the 2014 Swamplot Awards for Houston Real Estate kick off with a category that’s been going strong ever since the awards first started back in 2008: Favorite Houston Design Cliché.
 This one never gets old. And year after year, this award inspires some truly great nominations — and, of course, winners.
This one never gets old. And year after year, this award inspires some truly great nominations — and, of course, winners.
Last year’s winner was The Typical Inner Loop Townhouse Plan (a close runner up: Polystone-al architecture). In previous years, we’ve had the memorable Humping Bungalows, aka Humper Houses, “Lick ’n’ stick” fake-rock siding, Lone Stars, “Lakes of” subdivisions, and “Tuscanization” take the top honor. Whose turn will it be this year?
Well, that’s up to you. What Houston building, shopping center, streetscape, home, interior, neighborhood, or yard cliché deserves recognition in 2014? Your suggestions for this award may be inspired from stories you’ve read on Swamplot or from your own keen eye for overused detail.
Enter your choice in a comment to this post — or in an email to the Swamplot tip line, with the subject line “Nomination: Favorite Houston Design Cliche.†Nominations will be accepted until midnight next Wednesday, December 10, after which the best-presented choices will be put on the official ballot and opened for voting.
You can submit as many nominations as you like, but remember, your suggestions have a better chance of making it to the ballot if you make your point in a clever and convincing way. Photos help, too! Send images to the Swamplot tip line, but be sure to identify them and indicate what they’re for. If you need some guidance, here’s more information on how to make a nomination. And if you like a particular nomination someone else has submitted, feel free to second, expand, or improve upon it in the comments to help it find a place on the actual ballot.
Get it? Good. Send us your favorite clichés now!
- The Swamplot Awards for Houston Real Estate 2014: How To Make a Nomination [Swamplot]
- Swamplot Award Nominations 2014 [Swamplot]





I want to nominate “Houston HAS to do this because Austin has one”. Remember the “Houston needs a Barton Springs” campaign? What about the Galleria Whole Food’s Beer-On-A-Trike? The pro-houston anti-austin Infographics from ttweak, and the 2,572,154,847 Torchy’s that opened in Houston this year?
.
The Houston design cliche of the year has got to be trying to be like Austin.
I’d like to nominate the mid-rise wood-frame apartment building. In the latter part of the last century, the predominant apartment complex design moved from the two-story garden apartment to clusters of three-story buildings. Now, with advances in wood-frame construction, pretty much every new inner-loop apartment development consists of a five-story wood-frame structure around a concrete parking garage. While the facades and ornamentation may differ from project to project, the basic construction is always the same.
Just on a 2-mile drive from Yale & 6th to Waugh & Gray, you’ll pass six such projects, either in process or recently completed.
What about the high-water pants column look mentioned in a recent CotD? I nominate that.
I nominate big, boxy apartment buildings. These new mega-complexes going up inside the loop all look the same: hulking, sunlight-blocking cubes with no exterior doors, no green space and tiny, useless balconies (if they have one at all). Some even appear to have windows that don’t open. Attempts to make the exteriors look “luxurious” don’t hide the fact that they are depressing human beehives. Something inside me dies a little every time I drive by one of these complexes.
I was going to add my own, but the first two commentators (“be like Austin” and “mid-rise wood-frame apartments”) are better than mine was. So I second theirs :)
.
What I find funny about the wood mid rise is builds seem to build the biggest structure they can, so long as it’s wood. If the code limit for wood was two story, that’s what we’d see. Three story? That’s what we’d see. But I guess the biggest you can build with wood (per code, not in reality) is 3 on top of 2 story parking?
I nominate “oak tree stumps.”
I vote “Urban-Suburban  Big Box stores moving into the loop with the same pad-site sea of concrete approach they use in the suburbs (Wal-Mart\Kroger\Target\Katyville).
@roadchick
The worst part to me is the interior pool. Space is minimized so the pool edge runs up against 5 stories on all sides. This leaves you with about 4 hours of sunlight during pool time. Plenty of times when visiting, I look up and it’s 2:30 and I’m in the shade for the rest of the day. I like shade by the pool but it should come from an umbrella.
I second Tinyvoices nomination of oak tree stumps! So many recent examples of urban deforestation…
http://www.houstonchronicle.com/news/columnists/begley/article/Trees-have-stood-for-centuries-but-now-are-in-5285205.php
http://swamplot.com/upper-kirbys-latest-streetside-oak-massacre-the-story-behind-the-takedown-of-26-trees/2014-11-13/
http://swamplot.com/landlord-says-hes-looking-at-terminating-lease-of-wendys-franchisee-who-cut-down-upper-kirby-street-trees/2014-10-31/
I nominate overused non-native trees, I think it may deserve top honors this year:
Bradford Pear is the main offender. Other popular choices are Crape Myrtle, Chinese Pistache and Chinese Elm, not to mention a pretty significant number of palm trees. A staple of the typical Houston strip center or house. With attractive natives, I always wonder why people keep plating all of these.
Dishonorable mention goes to Houston style mixed use, aka Yale Street Market, Sawyer Heights, the future Studemont Junction, etc.
Here is my nomination from last year:
“The “Texas Doughnut†style block apartments rising throughout the Inner-Loop like fungi. “Luxury†apartments wrapped around a large parking garage with maybe a doggy-run court yard in the middle above a layer of either ground-floor retail, leasing offices, gym/amenities or all of the above.”
Similar to the plurality of the other posts.
Mid-rise apartments FACING the freeways 50 feet away, with the two or three story parking garage IN BACK so the cars have a nice quiet(er) view, and the apartment dwellers get to see(and hear) the traffic zooming by. It’s like watching a fireplace. Mesmerizing.
@HeyHeyHouston I hate that about those apartments. May I never have to reside in one again. Long live the 2/3-story garden style.
Ooooohhhhh, where to start? There are so many, that I can just barely narrow it down to three this year.
1. Monochromatic interior design. Brown for the burbs. Gray for the urbanbubrs. Every freaking room the same freaking color. 50 Shades of Gray is just raunchy update of the romance novel and not an interior design movement. Call it continuity or unity of design, it is just garanimals for house and home. And what is the point of having a srpawling mansion if every room is the same damn color.
2. The townhome farm. The momentum of residential housing inside the loop has finally started to push out many of the odd industrial sites that are sprinkled all over our inner loop neighborhoods thanks to our zoning-free Houston. This has freed up properties inside the loop that can actually be measured in acres. Of course, the townhome was the perfect way for builders to redevelop a single family sized lot or small strips of land inside the loop and maximize the square footage within the space constraints. But what do developers do when these space constraints do not exist with larger lots? They just keep cramming them full of townhomes. The result looks like developers simply planted townhome seed on a large vacant lot and grew a crop of townhomes.
3. Really, really rustic, faux rustic. Last year I called out the strange mishmashes of stone and brick that homebuilders have been doing in the burbs and called it “Polystonal Architecture”. I think the owners of big builders in Houston saw this and went to their architects/designers and said: “hey, what is all that different stone supposed to be? Mediterranean? Old English? Elizabethan?” And the response from the architects/designers was: “uuuhhhh, umm, err. . . . its rustic!” So now the polystonal models all have dark brown simple two or three board shutters, windows have faux dark brown wood trim, garage doors have fake hinges and centered handles to make them look like a barn or carriage house door (and are painted or stained a hearty dark brown), gas lamps at the entryway and high vaulted cathedral ceilings are inside the home with exposed (yet ornamental) beams stained in a hearty dark brown. Now you no longer have an awkward jumble of stone on the front of a sprawl house in a clear cut Houston suburb. You have a rustic farm chateau cathedral house from early medieval Victorian southern Europe circa 1850-1200.
How could I forget, the faux “Mixed use” Town Centers 30 miles away from downtown.
Back to landscaping … planting live oaks below power lines … I cant believe it’s still done by developers throughout town, not sure who told them they are good understory trees. Live oaks are great, but live oak obsession has gone too far. The ones now being planted will look like crap twenty years from now when they are pruned by Centerpoint for being too close to the power line.
First floor retail
I nominate all the crap Fisher Homes is building throughout Houston as Houston Design Cliche of the year. He’s doing it all: bad flips (check), destruction of historic properties (check), six story wood-framed condos (check), milk carton townhouse farms (check), grossly out of scale projects (check). Why, Terry Fisher is a one man ur-bland machine, sucking the soul and life out of your neighborhood, one community at a time.
I nominate Aldi Stores for the Cliché category. The majority of the stores opened this past year in Houston and all have the same designs inside and outside of the stores. Nothing to distinguish the stores from anything around it or from any of the other stores.
All the whining about the newer townhomes sure does get old. The ground floor garage, driveway instead of curb stuff does get old, but developers don’t really have a choice given Houston’s excessive parking requirements.
.
The townhome form itself, though, is versatile and time-tested in cities across the world, and IMO there is no simpler or better way to grow residential density in the loop than to build lots of ’em at 2-4 floors in height. And, when the parking requirements do eventually relax as public transit improves (which it must), those garages can easily be converted back to living rooms with front doors or even ground-level storefronts.
Are people waxing nostalgic for garden-style apartments already? Really?? I would suppose then that the Astrodome-area neighborhoods should be prime contenders for ‘Neighborhood of the Year’. Although I couldn’t personally begin to understand why.
I nominate the faux-porte cochere/room above the driveway that is infecting many of the new build single family homes inside the loop in a quest by developers to maximize sq ftg (aka profits).
Craftsman – your nomination reminds me that I need to amend mine of Terry Fisher of Fisher Homes.
Floating room over the driveway built on stacked 2X4s and wrapped in stucco (Check).
http://swamplot.com/wainscot-world-channeling-the-paneling-within-an-almost-new-older-home-in-mandell-place-seeking-1-35m/2014-11-26/
I second the nomination for the “faux-porte cochere/room above the driveway.” Awkwardly perched on spindly legs, these rooms make the house look like a dog lifting its leg.
I will also go with mid-rise wood-frame apartments, aka the “Houston doughnut.”
I particularly like this one because it satisfies a lot of the New Urbanist checkboxes. The parking garage is pushed to the interior, so you can’t see cars from the street. The facades are some mishmash of “traditional” materials, and there is “articulation” in the facades and/or rooflines. The repetition of windows and entrances is “human scale.”
And yet, and yet… here we are, criticizing. Because if you hold location, building age etc constant, the “doughnut” is less livable than the garden complex. Which is really quite an achievement, when you think about it.
I will happily look at a porte-cochère all day long (in fact, there are some 70- or 80-year-old portes-cochère in my Montrose neighborhood) if it allows the garage to be in the back of the house where it belongs.
Design Cliche? Unless someone’s already nominated it, the four story apartment wrap (four levels of apartments surrounding a parking garage). It usually comes adorned with red brick and tan stucco, plus the occasional clerestory that increases the height to a fifth floor. The blue-green glass, the balconies and the cornice are additional touches found with most of them. The link below shows an example:
https://fbcdn-sphotos-e-a.akamaihd.net/hphotos-ak-xap1/v/t1.0-9/1451439_652245314798216_21741854_n.jpg?oh=dcd2f8f555cd75a3d66e02c52fb8e3b5&oe=55017997&__gda__=1426213311_11b8a14db0900e177f2244b5a0e9e5ae
Brown on black.
Those two colors were never supposed to go together. Now in new construction you frequently see black iron spindles on stairways with dark brown treads. Black kitchen appliances with a brown granite countertops. Brown hardwood floors with black door hardware and ceiling fans.
Actually, in Dallas, orange is the new black. Commonly found on the exterior of a LaQuinta Hotel, but also in some other odd combinations, it is consider the safest way to spruce up any old office building from 1986.
Discovery Green-ification of all Parks. Yes, Discovery Green succeeded in converting a parking lot into a beloved space used by all kinds of Houstonians while spurring new retail, corporate, and residential development, but does that mean every single park in Houston has to be remade in its image. Some “empty” stretches of grass are better left that way…for playing soccer or frisbee or not serving any identifiable purpose at all. Market Square, Emancipation Park, West Webster, Mandell, Buffalo Bayou, Hermann Park…the list of increasingly stuffed parks keeps growing. The donors and backers are well intentioned but maybe it is time to let some parks be, and to focus on other problems like streets that are unsafe for children on their way to the parks.
Agree urban deforestation / oak tree stumps.
I’m not sure what it’s called but so many new stark, boxy 3 or 4 story townhouses go up, all white stucco, except a square window that juts out of the front and is sheathed in horizontal wood planks… it’s like a wood plank goiter. It’s so over-used as an architectural feature that it is cliché’ to me!
@t, if I had to give those a name I called them the “Rice Military Special” as that is the first place I started to see those go up back in the mid 2000s. I lived in a brand spanking new one back in 2007 off of Koehler st and whenever it would rain the 1st floor bedroom would flood!