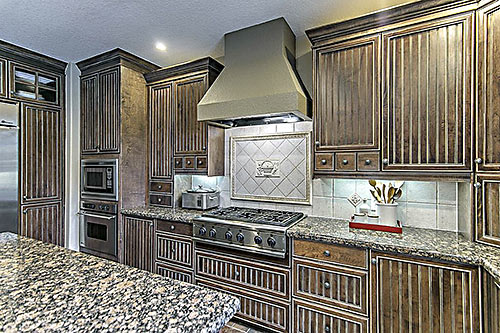
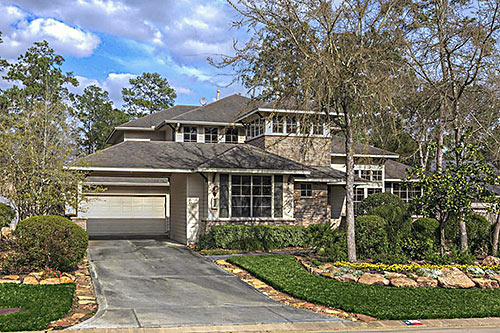
A semi-prairie style property pitched as an “executive home” in The Woodlands’ Mirror Ridge section of Indian Spring dresses its kitchen cabinetry in pinstripes (top). The 2001 home’s relisting today downsizes the asking price to $699,900 from the previous listing’s $712,000, which had been in effect for a month.
Several of the rooms make the most of their position off a semi-private courtyard that’s located on one side of the footprint.
***
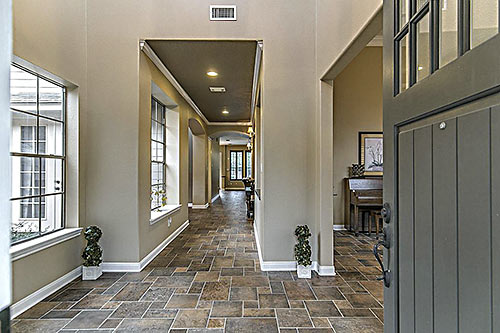
The main hallway (above) passes several windows into the courtyard. Tile flooring finishes out most of the 4,437-sq.-ft. abode’s first level.
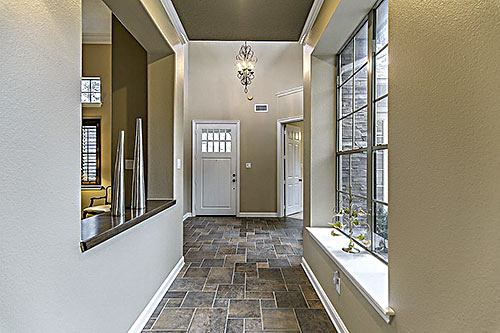
Now staged as a spare music room, the living room includes a pass-through off the 2-story foyer and a peek-through that catches a glimpse of the courtyard across the hallway.
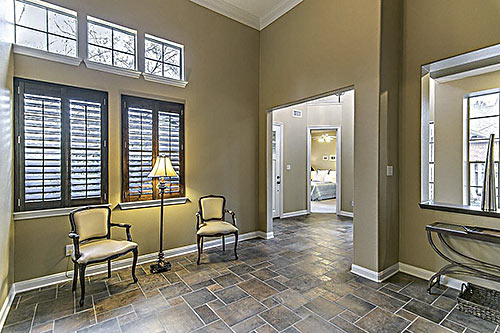
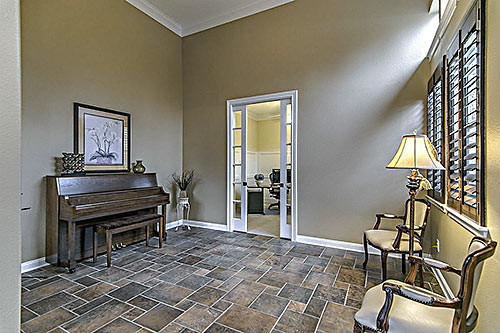
Pocket doors at the other end of the room reveal the study and its midrise wainscot panels:
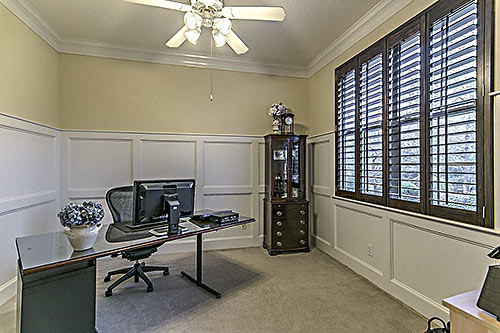
The courtyard is also on view and accessible from the dining room, where the ceiling rises to the second story:
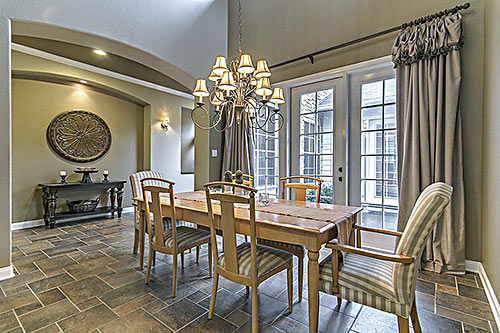
In the family room, a section of the hearth throws a curve into the home’s straight-up design:
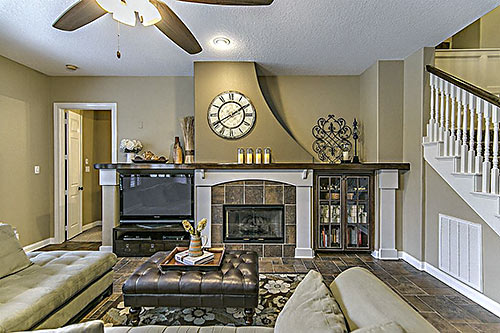
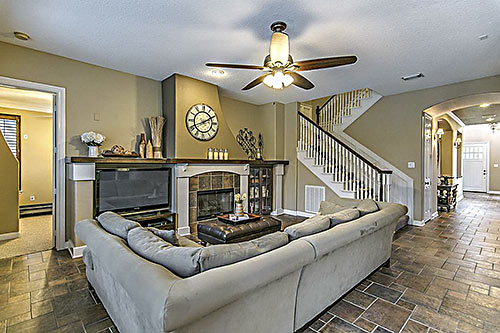
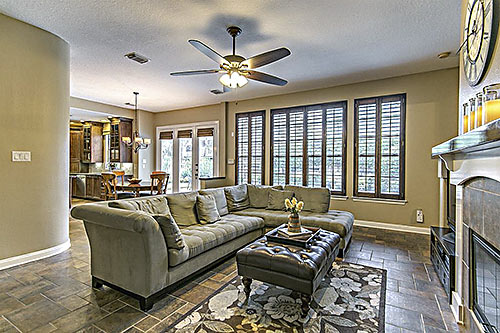
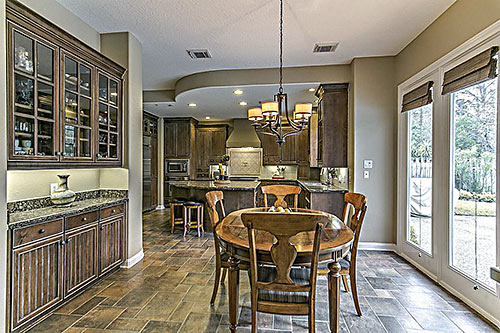
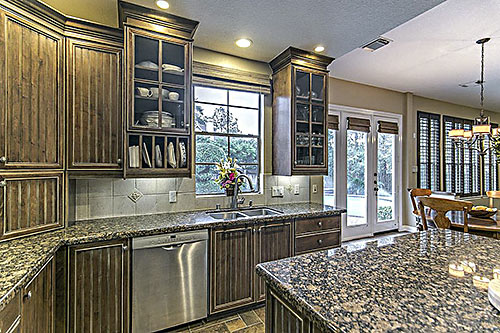
In the absence of a wall, the kitchen marks its footprint in the ceiling’s slight drop:
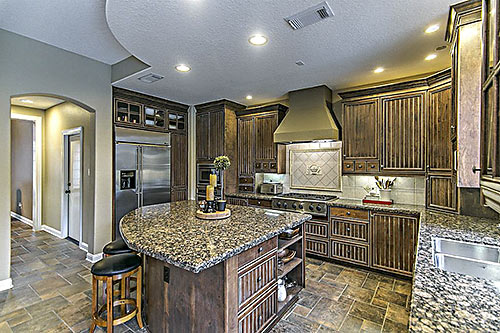
Downstairs, the floor plan includes the master retreat, which includes another fireplace in a sitting area, located near the room’s entry off the family room:
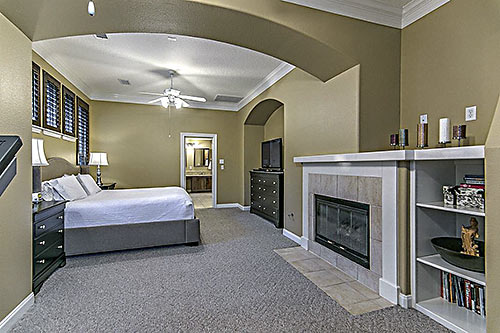
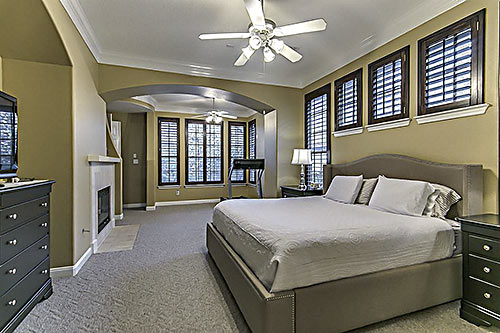
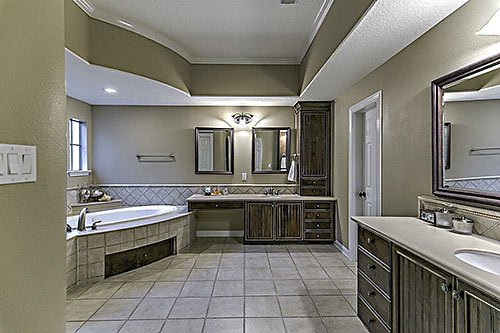
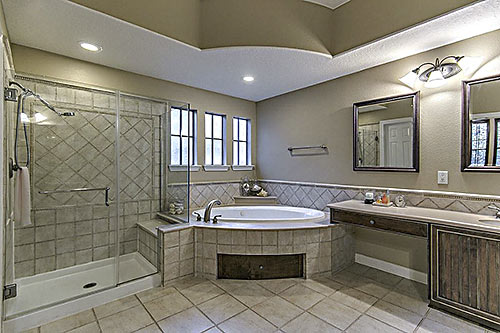
A guest suite at the front of the home also opens to the courtyard:
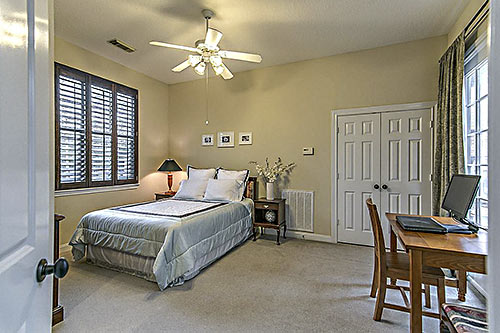
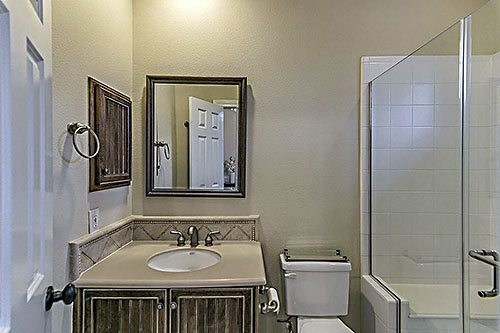
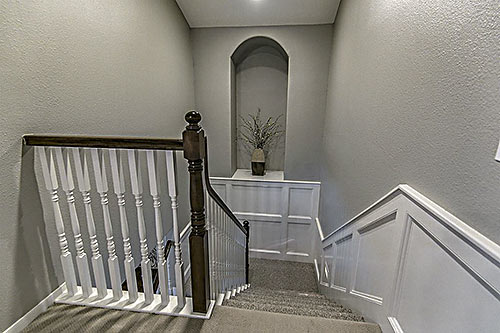
Upstairs, secondary bedrooms and more bathrooms surround a shared space that’s dubbed the game room.
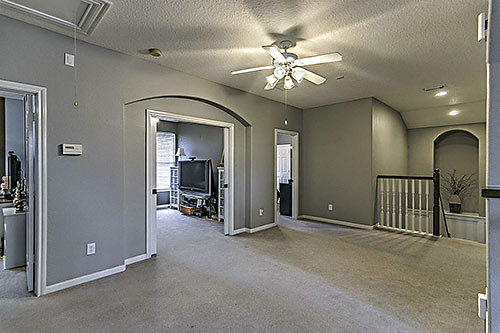
Pocket doors lead to a separate media room:
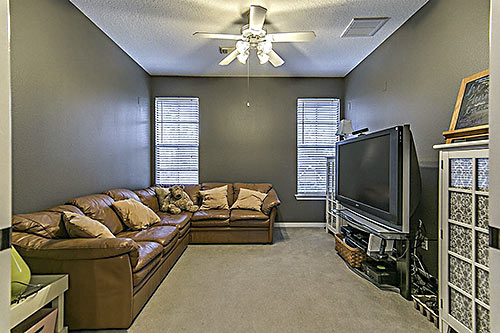
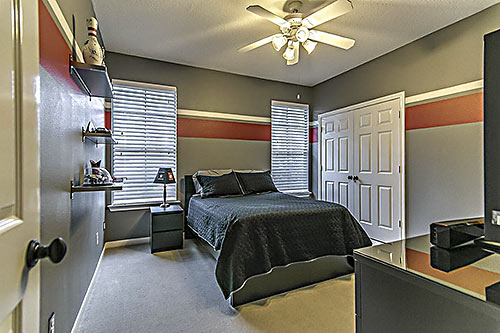
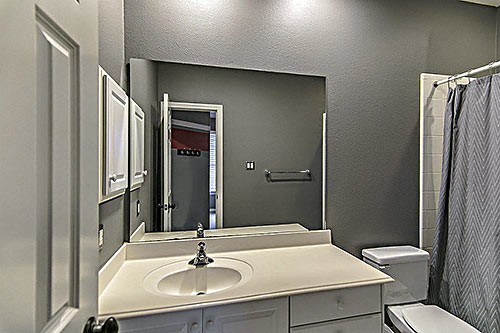
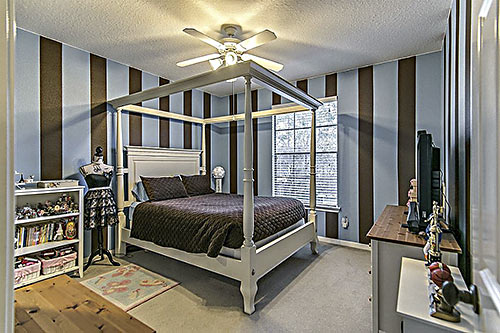
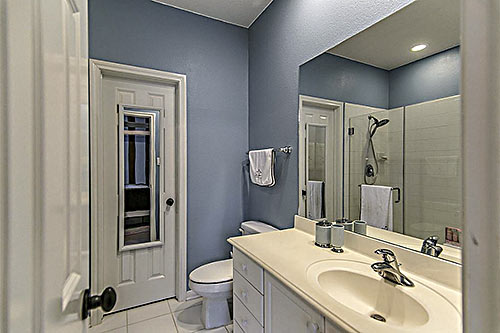
The lot, which measures 10,896 sq. ft., includes a pool, patio, and grill station:
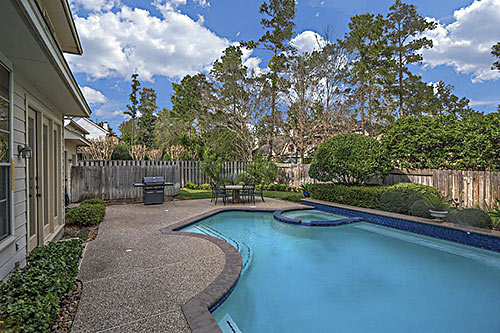
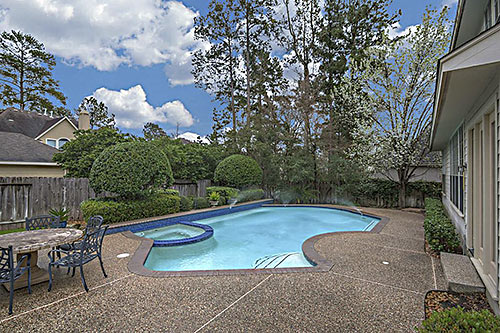
- 6 Mirror Ridge Dr. [HAR]





That’s one ugly kitchen right there. My neck would hurt from following all those lines every time I’d walk into it. ‘Looks like a gut job would be required.
I’m getting really tired of all these realtors who shoot home pictures in this over-processed HDR settings. I get the feeling they do it because it makes it seem more “professional” in their minds, but really it just makes the pictures scream “amateur with a semi-expensive camera”.
Just. Stop.
Another Life Forms Home. Man, I miss that builder. Their homes (particularly from the 1970s and 80s) have really great layouts & design features.
I really think they overdid it on the brown…
There so much blahness in the room colors and finishes. The kitchen is scary crazy – one remedy would be to paint the cabinetry a solid color (start with white and go from there) to disguise the current prison vibe.
I’d certainly lose the granite and flooring. Whatever happened to understatement and good taste?
What’s the deal with all the radius walls, crazy arches and semi-circles? That fireplace mantel is the silliest thing I’ve ever seen! Who designs this crap? And one last rant…why must builders always paint the air return grilles in a contrasting color from the walls? Why call attention to these unsightly/utilitarian things?
@Cocobean: They really needed to pump up the contrast to make those browns pop!
So SIMS! Love how there are a selected few furniture pieces in each room. Is this real or virtual?
@Loopster – they don’t paint them a contrasting color. Grills, plugs and other appurtenances come pre-painted in white, and the wall painters just go around them. They are only noticeable on a wall that is far from white.
I like the kitchen cabinets but shouldn’t they be in a craftsman style home vs a suburban tract ?
The house that Zoloft built….
The fireplace mantel would cause my OCD to go into hyperdrive. I’d take a hammer to it right away. Even looking at the picture makes me anxious.