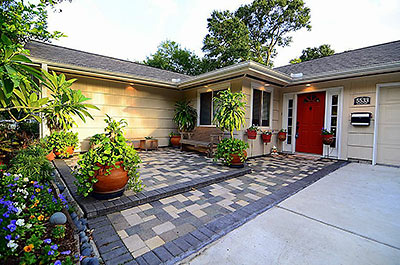
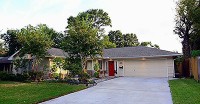
Gray-scale pavers perk up a front patio and walkway off the widened driveway of a renovated 1950 ranch. The north-facing Larchmont property is on a street blocked from nearby Chimney Rock Rd. by the neighborhood’s border fence, though gates do allow pedestrian access; there’s also a sound buffering barrier beyond the homes on the street behind this one, which back up to a stretch of the Southwest Fwy. feeder road.
***
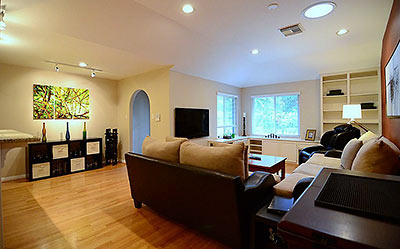
Some of the 1,427-sq.-ft. home’s recessed lighting isn’t electric: The home’s open (and only) living space sports a new “Sun Tunnel” skylight (above). Side-by-side portals lead to the kitchen and dining room, each a 10-ft.-by-10-ft. space:
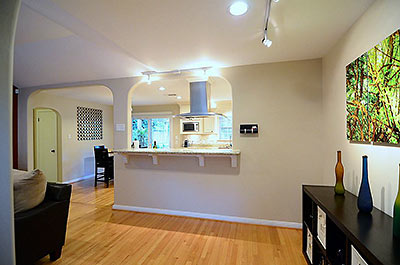
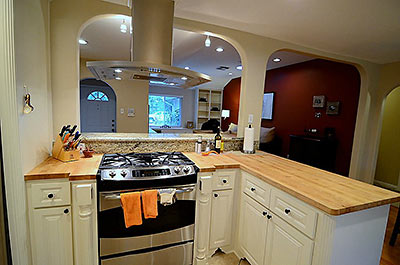
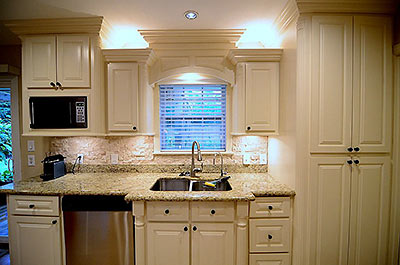
A recent wine fridge is tucked into a lower cabinet near the table area; a breakfast bar caps the half-wall shared with the living room:
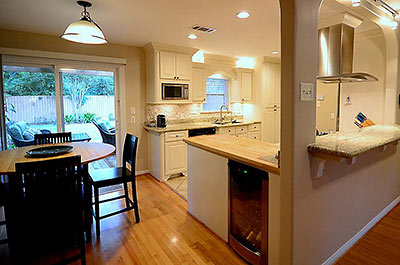
Other rooms with a 10-ft. dimension include the master bedroom suite . . .
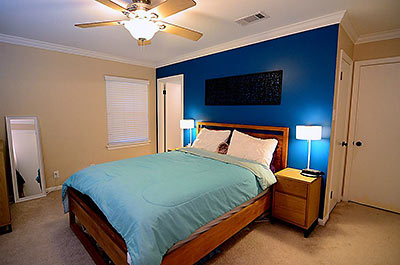
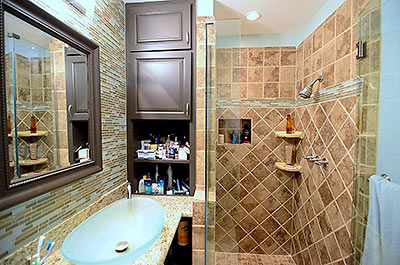
and 2 secondary bedrooms, which share the second full bathroom:
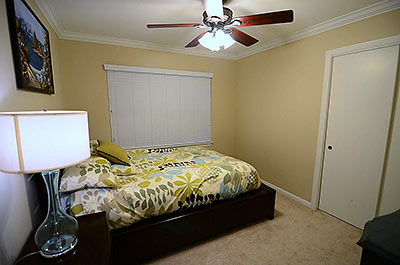
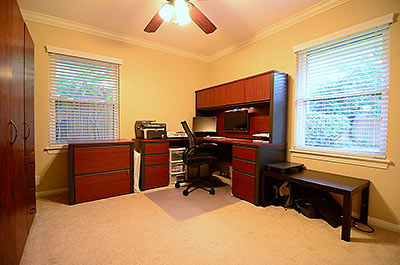
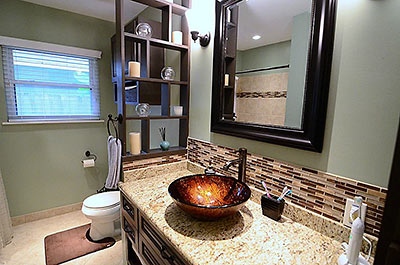
Sliding glass doors off the dining room access a semi-covered back patio and lots ’o lawn:
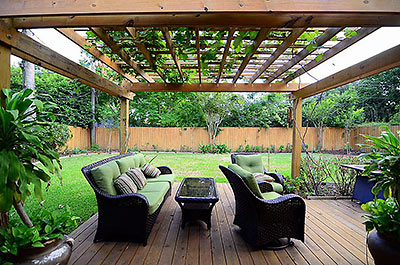
When the home — built on a 7,865-sq.-ft. lot — last changed hands, in May 2010, it sold for $295,000. On Halloween this year it appeared on the market for $399,000.
- 5533 Judalon Ln. [HAR]
***





I love the roundedness of the interior. And the backyard is a blank slate to the amateur lanscaper who is sufficiently ‘capable’.
Wow, never mind the clothes. Just looking at that hard floor throughout the house makes my feet hurt. I don’t get why someone would want all of the concrete, stone, tile, etc. indoors. On a patio – ok. For me, I want good old fashion hardwood flooring.
Geez, I must be drunk my last post, above got attached to wrong house. Sorry. Go look at the clothes monster house.
Nice house, and a pool and landscaping for the backyard would make it perfect. I always like that neighborhood.