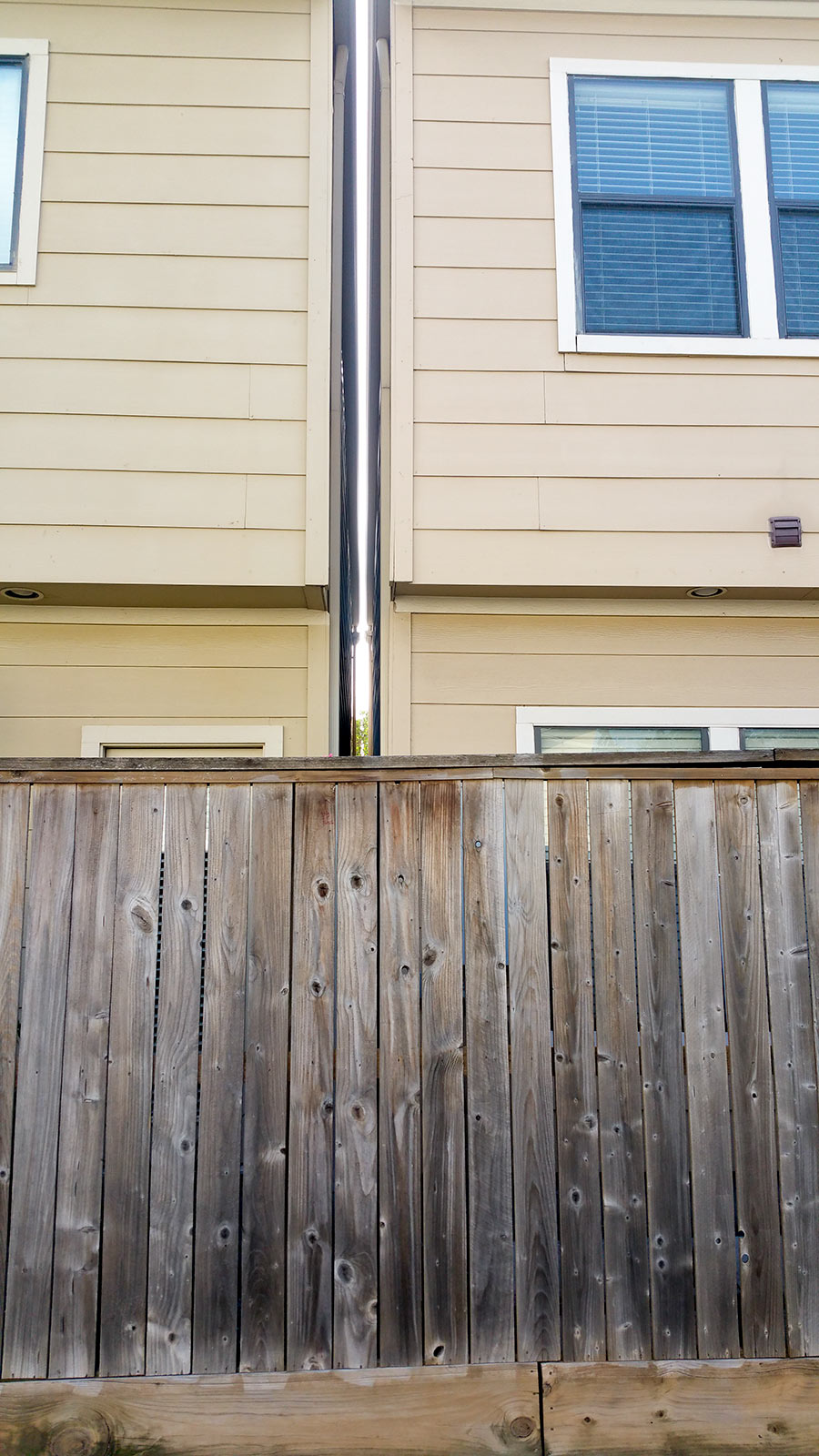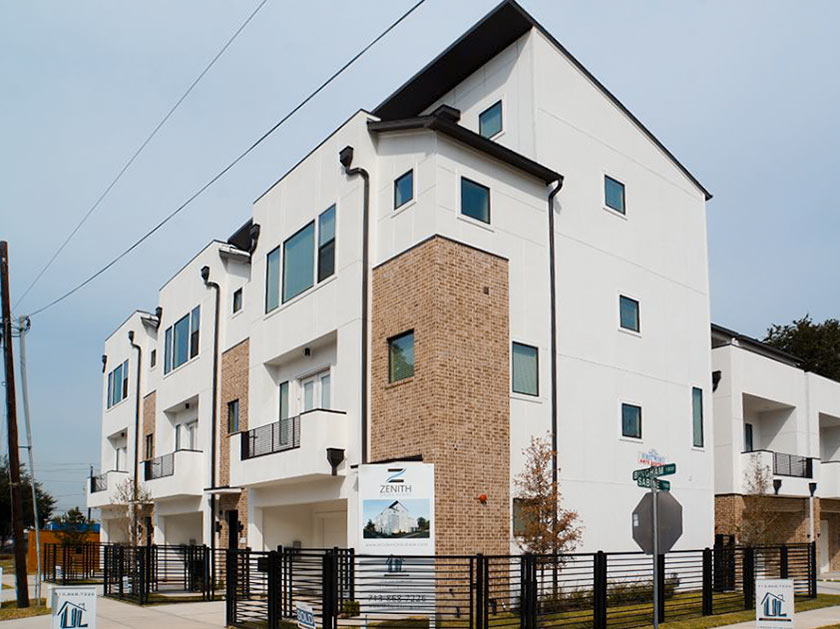 Here’s a first entry in what appears to be an impromptu, informal competition among Swamplot readers — to track down and photograph the narrowest findable gap between townhomes — and then speculate on what methods might be employed one day to repair or repaint the exteriors of the adjoining walls. The photo here shows a pair of townhomes lining Cage St. just north of Melva St. in the lower Fifth Ward, amidst a slew of similarly dimensioned homes in a larger complex. Think you can find a gap in the Houston area tighter than this one? Send pics and addresses to Swamplot’s tipline.
Here’s a first entry in what appears to be an impromptu, informal competition among Swamplot readers — to track down and photograph the narrowest findable gap between townhomes — and then speculate on what methods might be employed one day to repair or repaint the exteriors of the adjoining walls. The photo here shows a pair of townhomes lining Cage St. just north of Melva St. in the lower Fifth Ward, amidst a slew of similarly dimensioned homes in a larger complex. Think you can find a gap in the Houston area tighter than this one? Send pics and addresses to Swamplot’s tipline.
Photo: Swamplot inbox
Do Not Touch!





Get a Frisbee stuck in there and you’re never getting it back.
That’s one type gap.
Honest question but for insurance does this classify as a single family or Townhome?
What is it finished out with? The only way siding was placed is from the inside of each house at the same time. I can’t imagine paint.
How exactly do they put the siding on the exterior of the last one of those that was built? From the inside?
Good home for all sorts of wildlife. Your new neighbors might be mice, rats, raccoons, possums, feral cats, ants, termites. Of course, wildlife also dies and smells really bad for a few days. There should be a city code to separate structures by a distance that allows access for normal necessary activities. Why would anyone buy such houses? Even naïve first time home owners should be advised by their realtor or home inspector.
Are those two separate properties? It would be hilarious if a survey error gets discovered later.
Someday a kid is going to go in there on a dare and get stuck.
So I have question what is the benefit of keeping this separation and why would you not want a shared wall in the first place?
.
Is it not cheaper for the builder/buyer to just have a shared wall with the gap packed with insulation/sound proofing material?
That will be physically impossible to do any work. I am surprised those units are insurable.
WOW! hard to beat that. We have a TH in our neighborhood where ‘shifting’ is occurring and their gutters are up against the neighbor’s TH. Why would anyone buy these things? In two years be prepared to replace stucco exterior and other stuff. Worst design ever but developers are laughing all the way to the bank!!
It would actually be considered a “patio home” since there is not a shared wall.
I’m guessing one of the walls was prefabricated.
@MaxC
Exaggerate much?
The City of Houston’s codes are different for a “free-standing” or “detached” “single-family” home, as opposed to a two- or multi-family property of some sort. Detention, lot coverage, building code, legal description, all different. So maintaining even the tiniest gap means you have a fee-simple, stand-alone property.
with all the comments, I thought there might be some actual entries to the competition, but no. I will add this to my list of local quests. Can you provide some dimensions on the size of that gap in the photo?