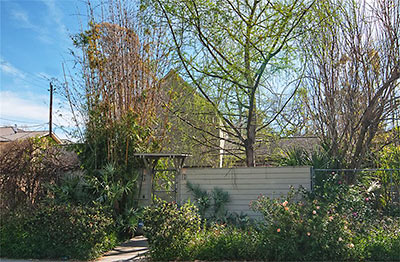
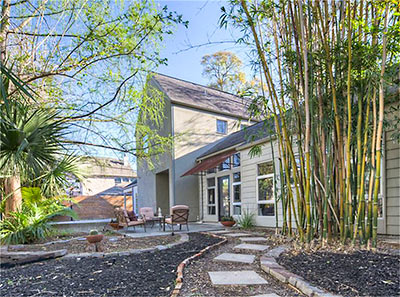
Behind the curbside growth gone wild, a far tidier contemporary home has been hiding (above) in plain view since 1998. The Upper Kirby property dropped its price April Fool’s Day to $745,000, down from an initial $770K when listed in mid-March. Facing west — and located across from older apartments and the back of a more recent mid-rise complex — this home on an end-cap lot not too far from Whole Foods Market saves its outdoor impact for the back side of the fenced lot (above) and uses the scene as its view from rooms within.
***
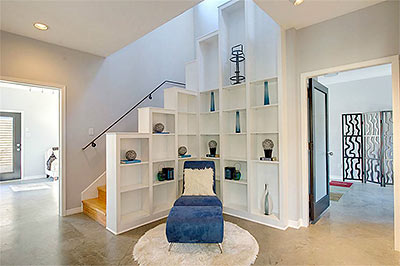
Concrete floors, recessed lights, clean lines, and simple baseboards carry throughout the 2,524-sq.-ft. home’s first floor. Off the foyer, a corner of built-in shelving (above) screens the stairwell and provides a tidy-and-useful focal point between what is currently the living room (at left, with door leading to the porte-cochère) and a secondary bedroom.
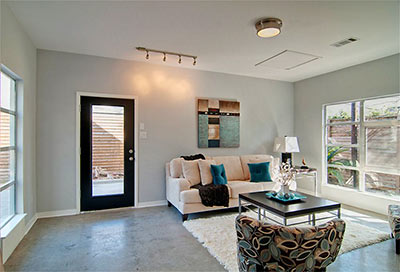
Several first floor rooms have bring-more-outside-in windows on opposite walls:
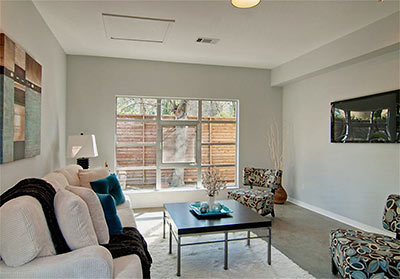
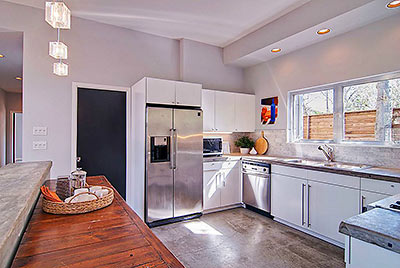
The listing mentions the kitchen’s concrete counters, stainless-steel appliances, and new marble backsplash. Some of the overhead lighting has been updated with pendulum fixtures. By the breakfast bar, there’s a wooden cabinet (above) providing extra work space, storage, and tonal contrast to an otherwise muted, streamlined space; the piece comes with the home.
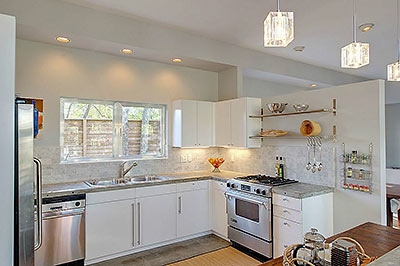
A pocket door near the refrigerator leads to the utility room. Meanwhile, the dividing wall adjacent to the current dining room ends at the top of the kitchen’s window and cabinets:
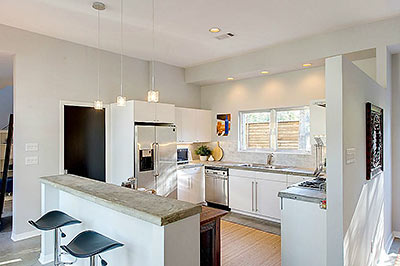
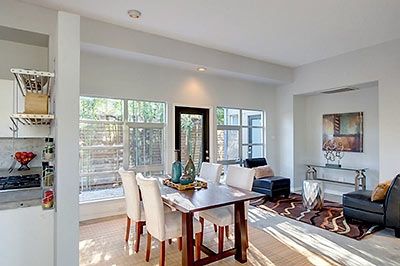
Window walls on two side, an art alcove, a heavily carved wooden doorway, and a jazzy blue tile fireplace make for a multi-mood, multi-purpose room:
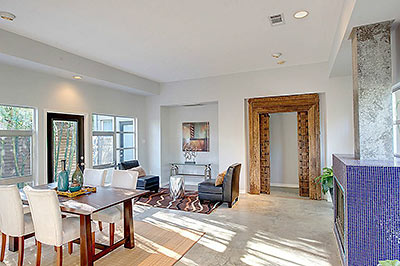
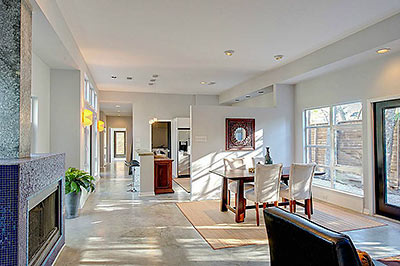
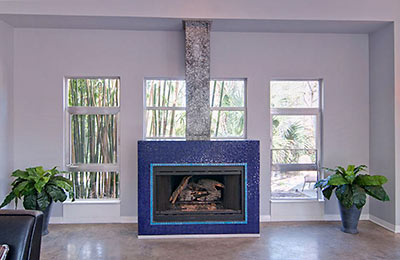
The story-and-a-half home’s downstairs floor plan includes a master bedroom suite, which lies just past the modern fireplace and Old World doorway:
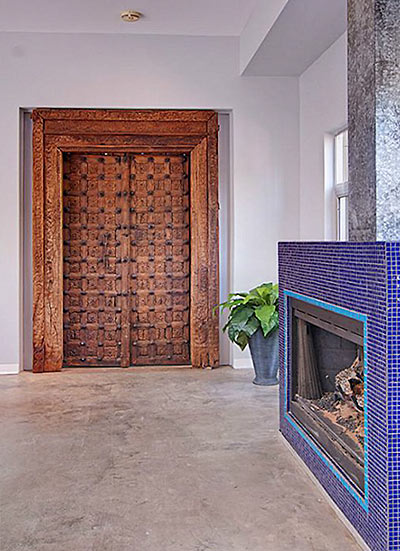
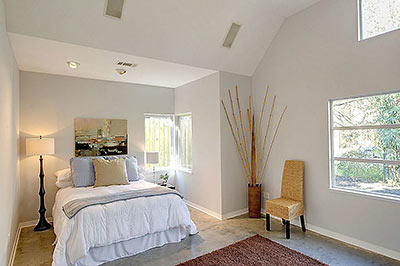
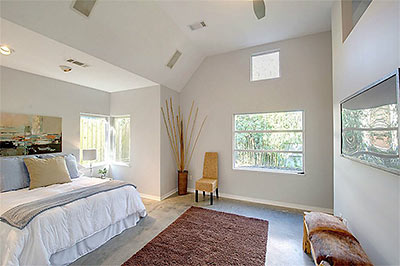
Updates to the master bathroom include fresh paint, a new backsplash, and a by-the-potty pocket door:
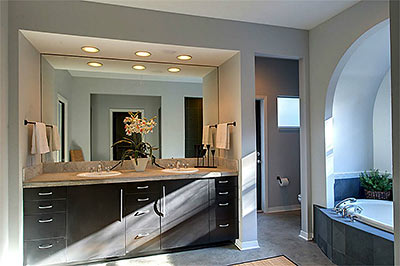
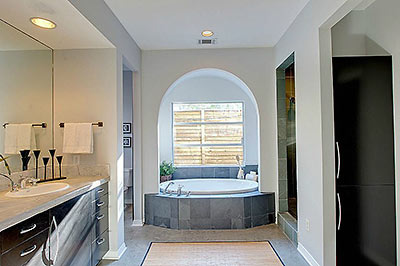
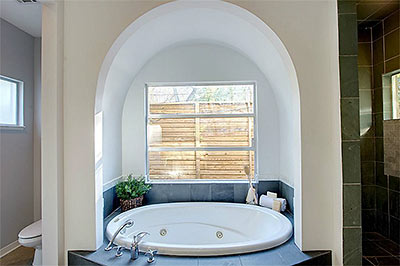
The other bedroom located on the first floor comes with a glass-paneled exterior door:
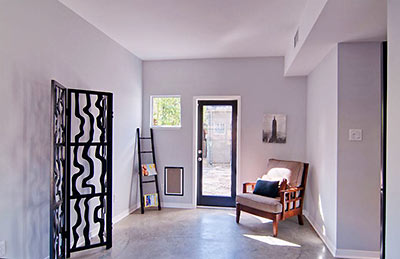
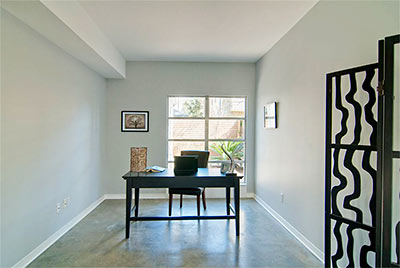
Upstairs, there are two secondary bedrooms with refinished plank flooring and a hallway bathroom with new paint and perky mosaic backsplash:
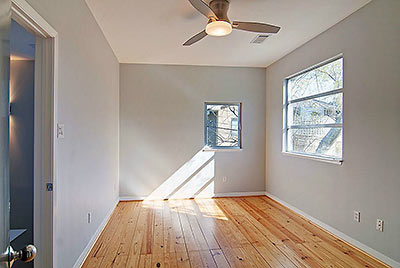
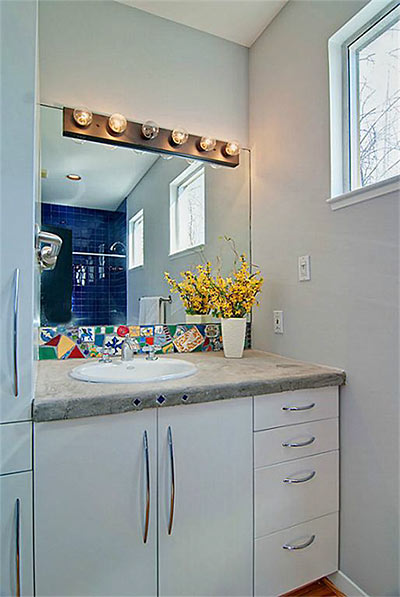
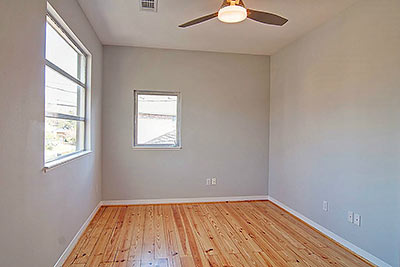
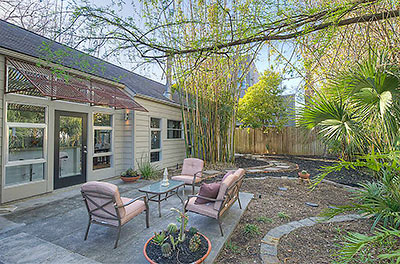
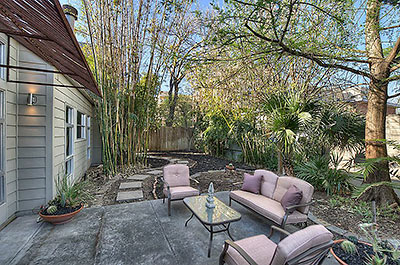
In what appears to be the front-of-house garden area, there’s a glass-panel front door, seating areas, crushed stone pathways to follow, and a parking area for 2 vehicles (pictured in the foreground):
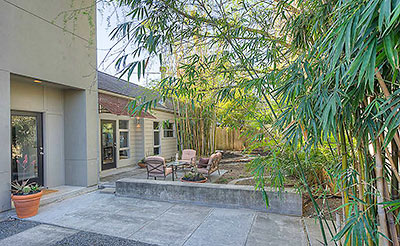
Behind the automated gate, which has added a privacy screen since the listing photos debuted, the tightly-packed 6,506-sq.-ft. lot has a single-slot carport but no garage. Around the corner in the neighborhood once full of postwar construction is a block of Colquitt that features several homes designed more recently by architect Scott Ballard.
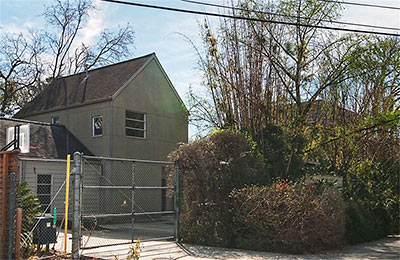
- 3411 Morningside Dr. [HAR]





This is a PoLaLa house that would be of serious interest to the Mrs and I if it weren’t so what-the-hell-were-they-thinking. Why are they so afraid of the street? Alas, too expensive to be a teardown. Next…
Googling PoLaLa returns me a whole bunch of Polish pages. A little help?
Poe/Lanier/Lamar
“to the Mrs. and me”
Prepositions and all that…….,speaking of schools………
@Patrick, thanks, I live down the street from here and am zoned to Poe/Lanier/Lamar, but had never thought to abbreviate it as PoLaLa. Sounds a bit EaDo-ish to me.
>Sounds a bit EaDo-ish to me.
Bah… it’s all about aesthetics. EaDo doesn’t sing. Sounds too much like play-doh.
I don’t think anyone in the east end would even come close to uttering that “word”.
I’m also convinced that the term eado was originated by someone with absolutely NO connection to the east end.
And yes, I’ve lived here 35 years.