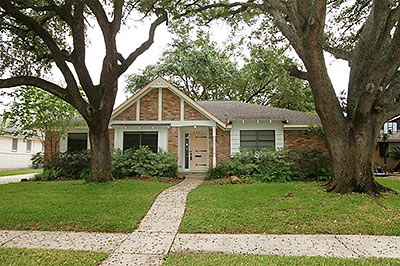
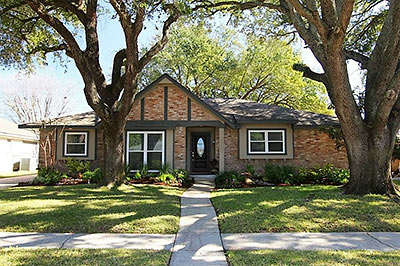
Before and after photos of a renovated 1965 home in Maplewood South (above) show how the transformation flipped not only the property but also its finishes, which deepened in tones and accents from light (top) to dark (above) as part of the overhaul. The property sold in November 2012 for $182,500. After its 3-month makeover, though, the home’s initial asking price is $334,000.
***
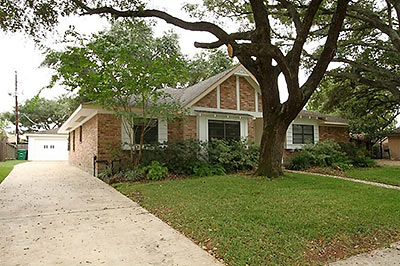
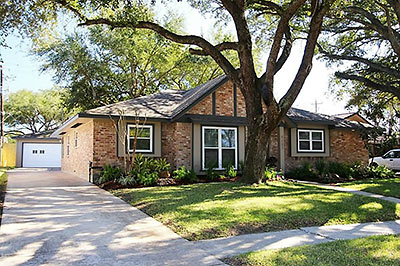
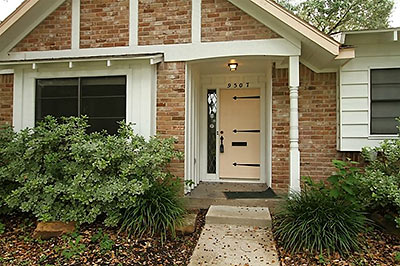
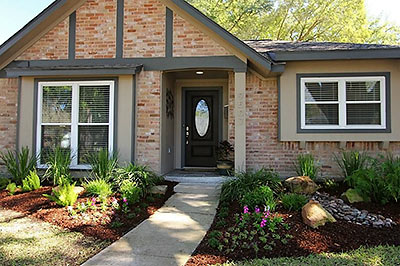
The new leaded-glass front door replaces the sidelight and adds a little ovality; there appears to be a new vinylity to the windows, too.
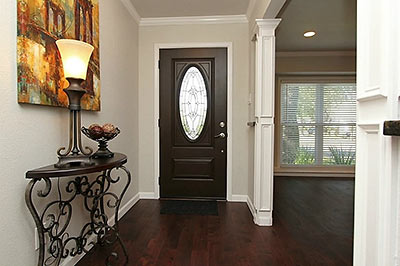
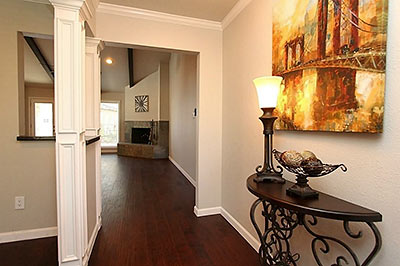
Carpeting left the building, even though it was all mighty nicely vacuumed. Here’s the living-to-dining room’s look before the work began . . .
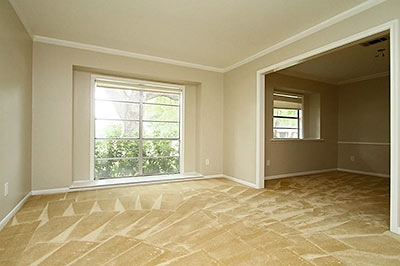
. . . and now. Fewer muntins in the windows, too:
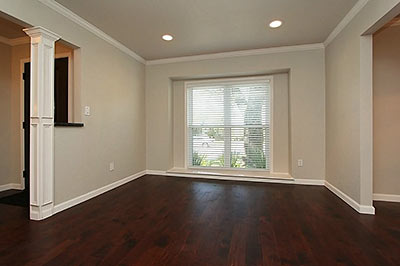
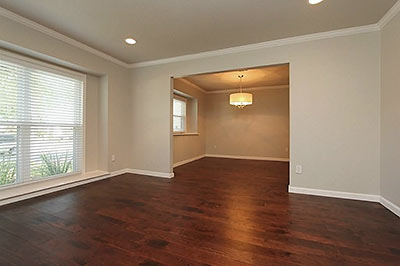
Here’s the back of the same room, as it was:
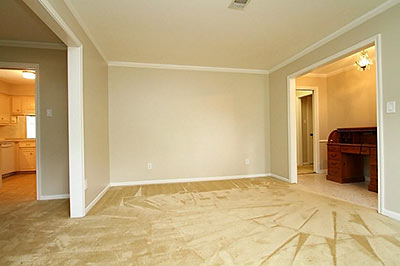
Renovations dropped the hallway wall to half-height and added some columns to open it up a bit:

This view looks from the old dining room toward the entry:
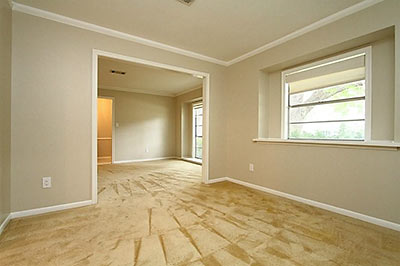
Ditto post-op:
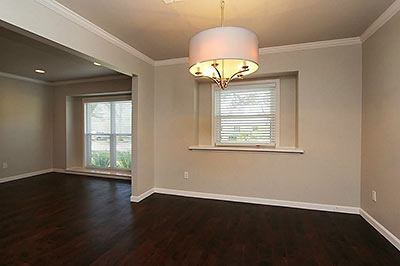
The to-the-ceiling brick fireplace, built-in shelving, and decorative beams from the earlier family room . . .
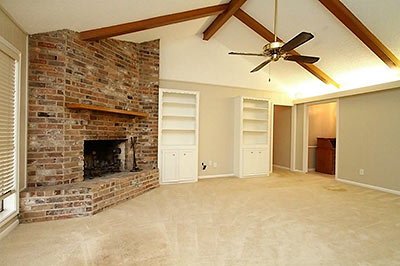
. . . got a new look, proportions, and palette:
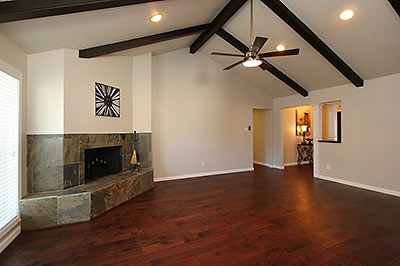
That notched wall peeking into the kitchen of yore . . .
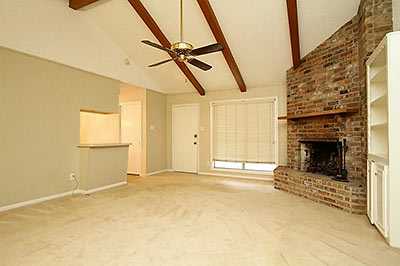
. . . lost its overhang to make a wider-looking passage into the kitchen’s breakfast area:
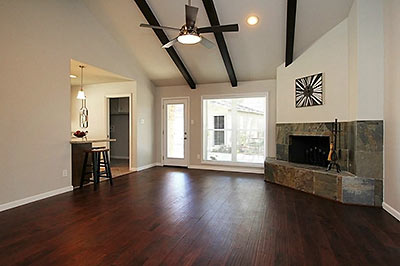
The former kitchen displayed whiter shades of pale, right down to the appliances on this wall of cabinetry of various shapes and sizes:
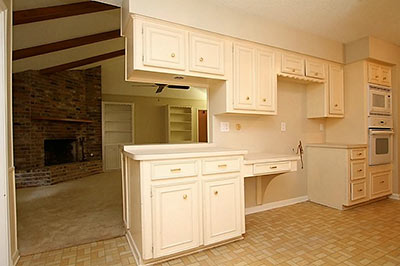
The 2013 version has dark cabinets with a more consistent vertical emphasis, stainless appliances, and a cantilevered countertop:
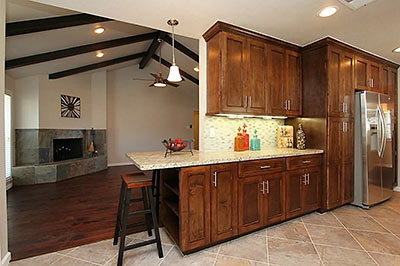
There used to be a cooktop with hanging cabinets separating the work area from the breakfast room:
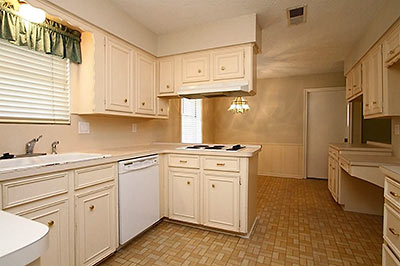
Gone. Instead, the storage, food prep space, and appliances stick to the same plane:
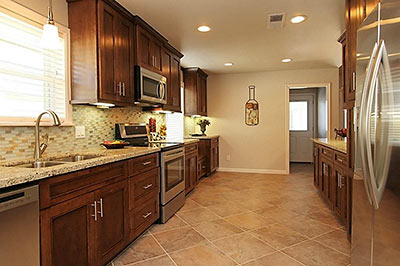
Same room, looking toward the pre-reno dining room:
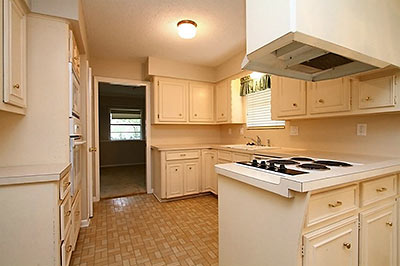
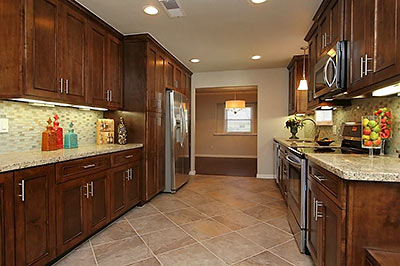
In the master bedroom, a built-in dressing table once marked the entry to the master bathroom:
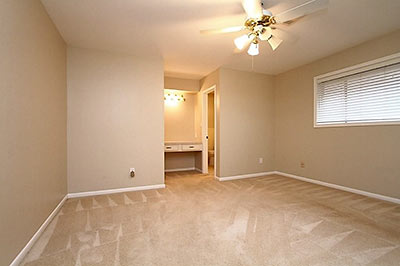
By moving a wall, the new layout picked up extra space plus an entry that’s closer to flush with the wall . . .
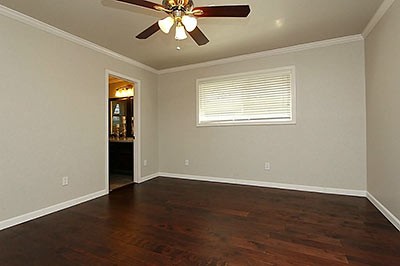
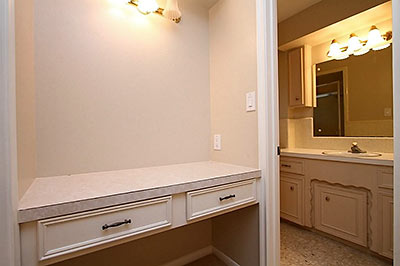
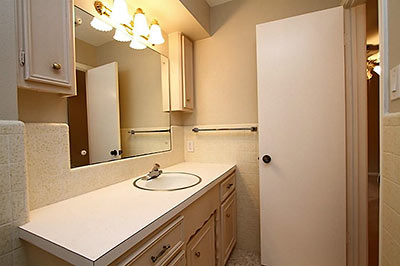
Here’s the new bathroom, with double the sinkage and an oversize, step-in stone-tile shower:
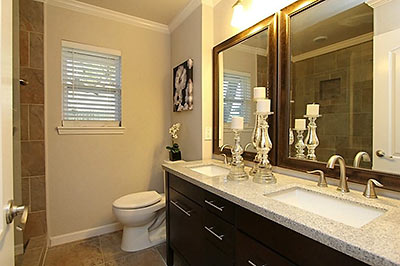
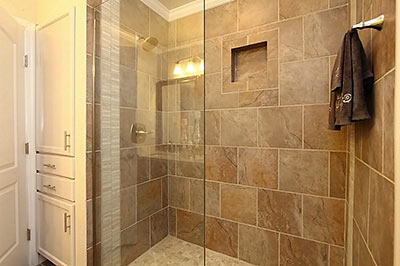
Changes to the 3 secondary bedrooms include wooden floors and new doors. Out with the old:
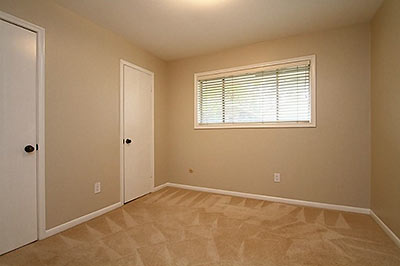
In with the new:
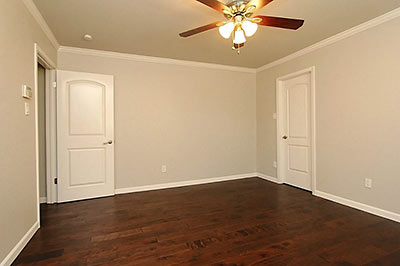
This bedroom shows its closet:
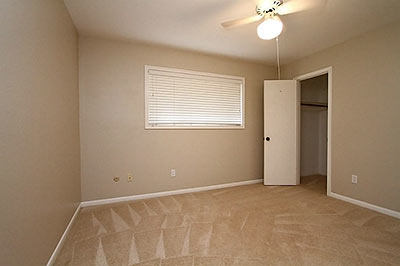
Not too different now:
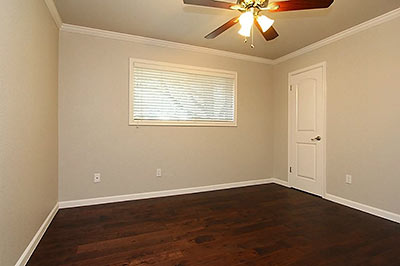
Another bedroom before . . .
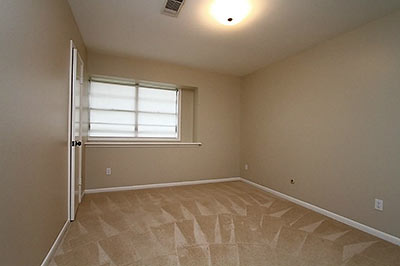
. . . and after:
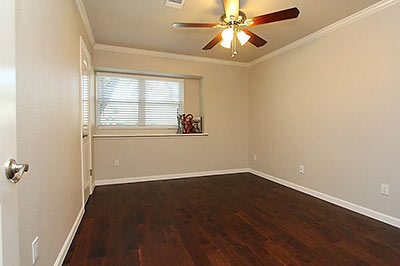
The 2,104-sq.-ft. home’s second-and-shared full bathroom started like this:

The redo bumped it up some:
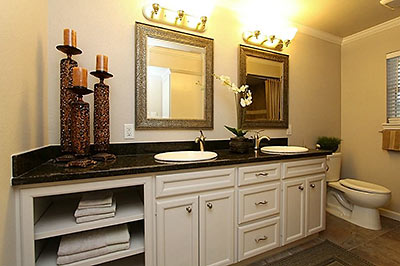
In its previous configuration, this covered patio and walkway shaded much of the back of the home, which is on the east side of the 8,640-sq.-ft. lot west of Hillcroft and a bit south of Brays Bayou.
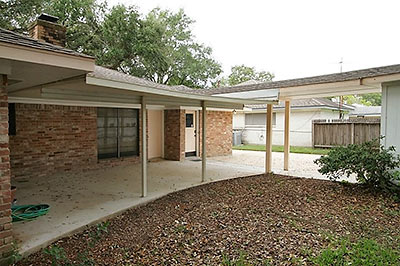
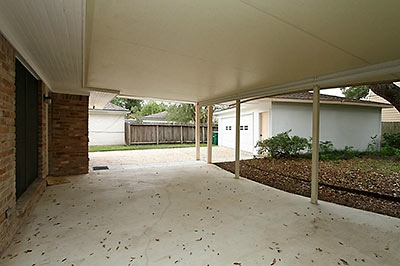
As redesigned, the patio is open to the sky. The walkway stayed, and it still leads to the 2-car detached garage:

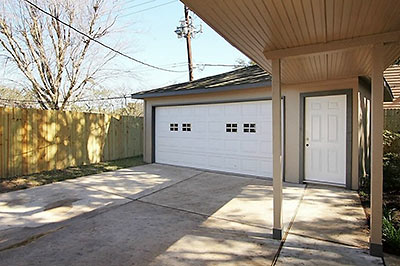
New fence and landscaping, too:
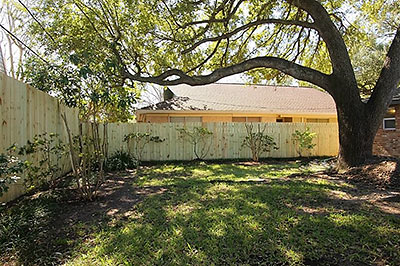
- 9507 Braewick Dr. [HAR]





All in all, a pretty nice re-do. But tell us, real estate gurus, does it justify the near doubling of the price? Inquiring minds want to know!
No, not in that area. It seems the sales price was derived by the Flipper by calculating buy price + upgrades + what I WANT to make + hope some sucker will pay that.
I’m not crazy about the look of the new fireplace but a very nice job with the renovations. Glad to see some of these homes reimagined instead of completely replaced!
don’t care for oval glass front doors
Fairly nice job here, although my reactions are mixed. I hate carpet, so I think the “wood” floors are an improvement, even if they might be laminate. I preferred the old brick fireplace, though. I like the new kitchen better than the original. I’m not crazy about the new bathrooms, but I’m not crazy about the old ones either.
Re the price, I think commonsense has the calculation correct, but that’s not necessarily what anyone will pay for a house in Maplewood South. The area has seen a lot of activity lately, but not enough to justify that price.
Much improved, but did they really extend that row of kitchen cabinets all the way down the wall so there’s no longer room for an eat-in kitchen? Because that would be a mistake.
Those floors look like they are original, sanded down,and stained dark. I would prefer a more nature stain, the dark looks like your trying to cover up something.
Not bad . . . though I do wonder why the refrigerator looks like it’s about to fall backwards into the wall behind it. Weird.
Someone vacummmed the hell outta that old carpet.
The price is what someone will pay for it…Overall the house looks 100% better then before….kudos to the person that is flipping it…
Au contraire, the price depends on what someone can get financed, especially in that price range. Since loans rely heavily on previously sold comps, the asking price is a pie in the sky…. Of Jupiter!
Jupiter is too cold. Nice re-do, but should have kept some of the breakfast area. I was gonna call greed on the price but that’s life in the big city!