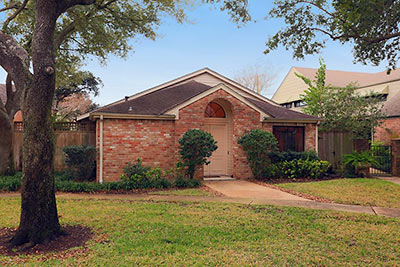
Most of the green in this Cambridge Green home is at the front of its off-a-commons lot, but the bricked-up front elevation doesn’t make the most of that greenbelt view. Compact, the house hugs the back corner of the 1979-built subdivision, located off Kirby Dr. south of W. Holcombe. Listed yesterday, the hidden home carries an initial asking price of $445,000. The last time the property was on the market was back in 2000, a year after its remodel, when it sold at $339,000.
***
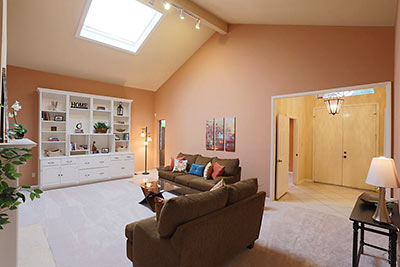
The roof’s front-to-back gable provides a vaulted interior for gloom-busting skylights and transoms. Double doors (above) open into a small foyer off the main living area. Glass doors (below) lead to a sun room shared with the master bedroom:
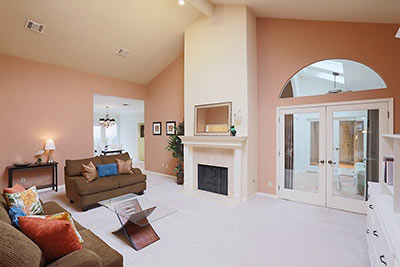
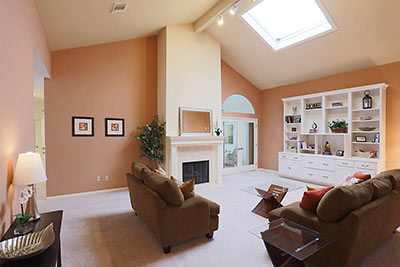
The 2,529-sq.-ft. home has 2 patios, including one off the dining room, accessible through a set of doors in the wall of full-height windows:
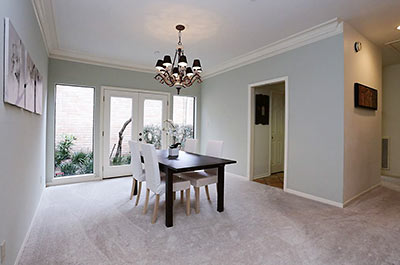
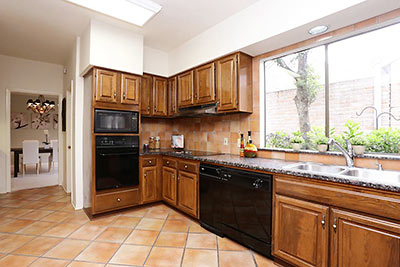
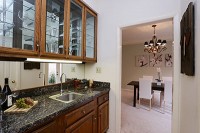
Much of the kitchen is devoted to storage, and there’s a walk-in pantry. A small wet bar (at left) adds yet more places to keep provisions.
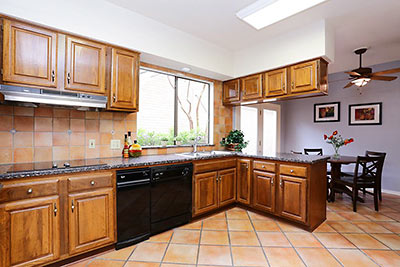
Which door to choose? The breakfast area doubles as a portal to the side patio, the utility room, and a 2-car attached garage.
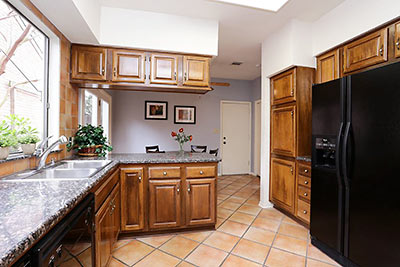
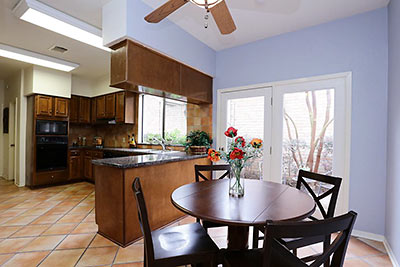
This front bedroom off the foyer is now being used as a study, and it appears to offer the interior’s only view of the greenbelt — plus bits of The Barclay, an older, multi-building condo community just north of the fence. The Berkshires on Brompton apartments rise behind the home.
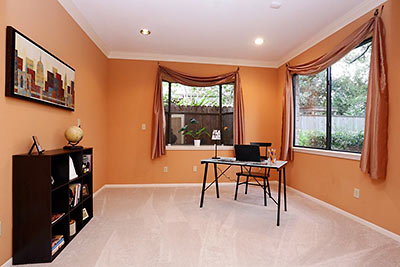
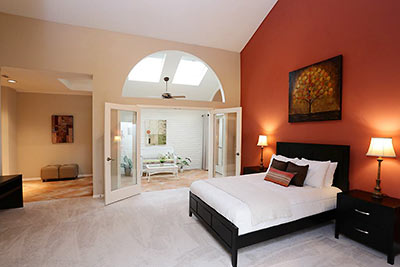
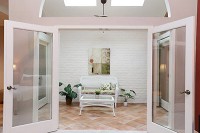
The master bedroom also gets a vaulted ceiling, as well as 2 walk-in closets, and, through glass panel doors, that small sky-lit sun room:
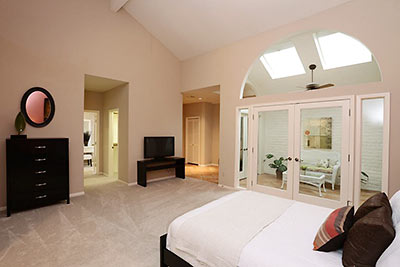
But for the window, the soaker tub and outdoor seating form a conversational grouping:
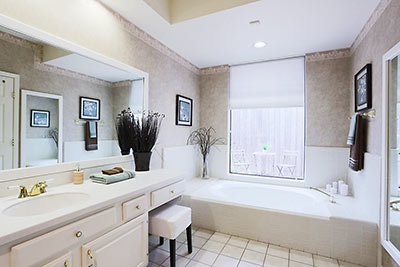
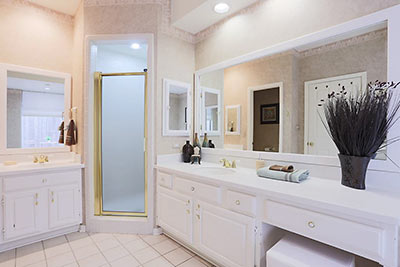
The home’s third bedroom has a bay window:
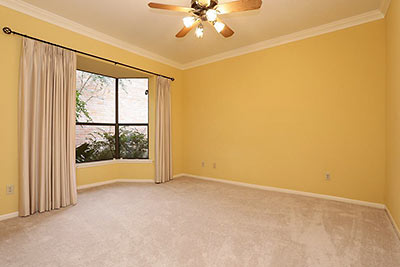
This powder room is also the home’s second full bath:
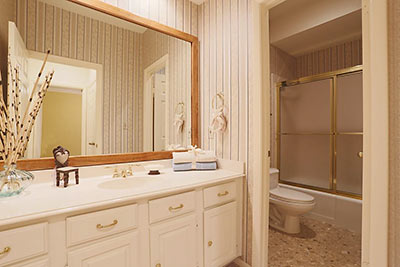
Patio One is on the south side, where a neighboring home provides a window-free border:
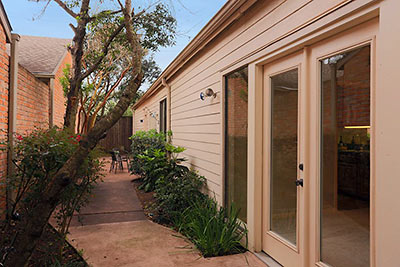
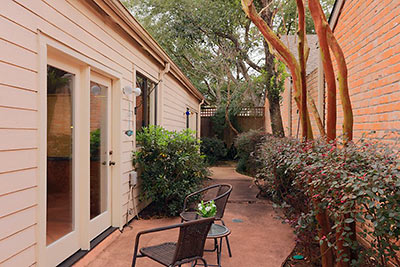
Patio 2, beyond the master bathroom, includes 2 palm trees, a tuffet of landscaping, and some prime tub-watching opportunities:
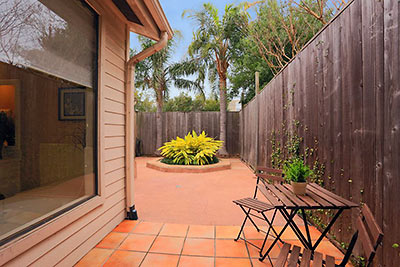
There’s a little on-street parking at the curb and a driveway that runs behind the cluster of homes fronting the greenbelt. The subdivision has several groupings of homes on various commons. This home’s annual maintenance fee is $2,035.
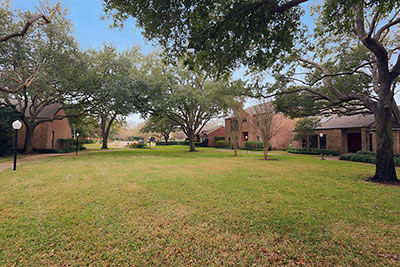
- 2720 Glen Haven Blvd. [HAR]





I like the 30 degree or so angle of the kitchen tile flooring. It really keeps it from being static. More flooring should be installed like this instead of the traditional way which is always so boring to me.
ha ha ha ha! Conversational grouping! I love this site.