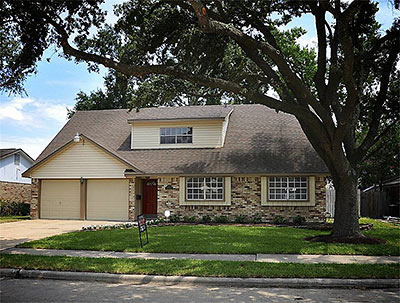
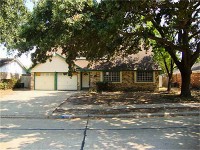
The grass is always greener when it’s part of an overhaul. A redo (above) of this 1968 home in Forest West (at right) lawned-up the yard, boosted the landscaping, and thinned out the tree limbs. Then, the makeover moved inside, adding fresh paint, a new HVAC system, carpet, and 2012-ier finishes in the kitchen and bathrooms. The home is just a couple lots away from the crosswalks of HISD’s Clifton Middle School and adjacent Forest West Park.
The revamped property was listed earlier this week at $159,900, but in February 2012 it changed hands for $85,000. That previous listing’s initial asking price was $139,900 — in September 2011. But it tumbled every few weeks thereafter: from $132,500 in early October to November’s double-dips of $124,900 and $114,900 to holiday pricing of $109,900 . . . and a new year-new price of $99,900.
***
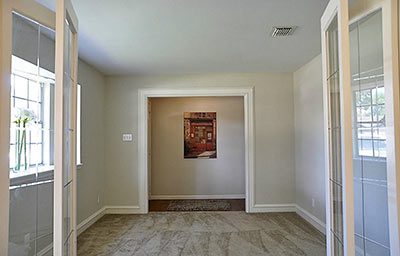
As part of the new look, a snazzy pair of folding doors with etched-glass panels separates the living and dining rooms, positioned across the front of the 2,065-sq.-ft. home. The dining room, which previously sported patterned wallpaper, now plays up its neutral walls with tone-on-tone wainscoting.
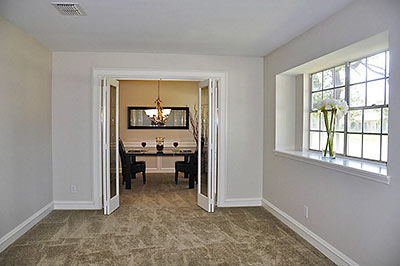
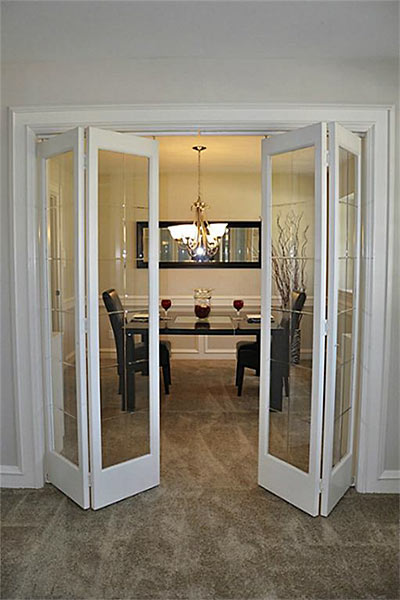
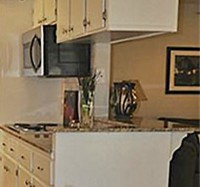
Before the kitchen transformation brought in new hardware, tilework, stainless steel, and granite, the room’s finishes included paneling — scorched a bit by the old stove top — plus scalloped wooden trim above the sink and below several of the cabinets. A few jigsawed examples remain, however, such as the brackets (above) supporting the countertop where it cantilevers into the family room. Meanwhile, here’s the cleaned-up version of the kitchen and breakfast nook:
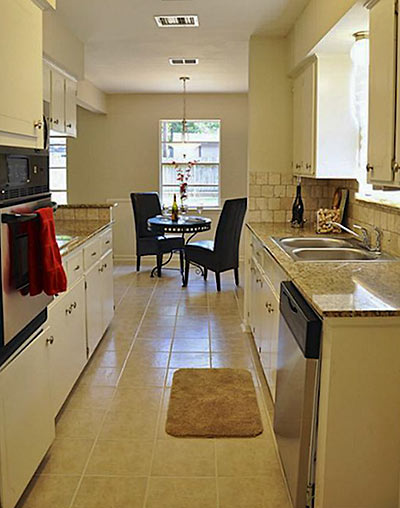
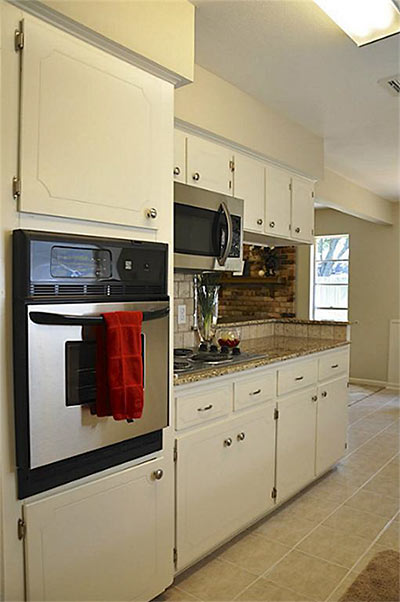
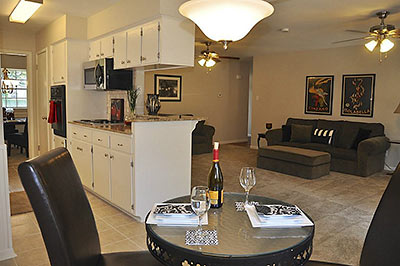
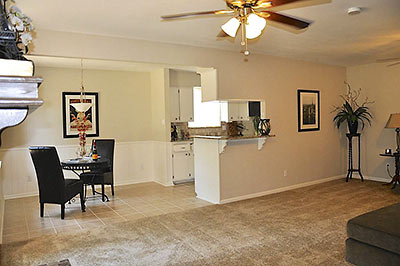
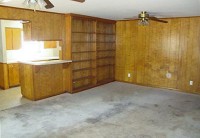
The makeover retained a bar-height cutout between the kitchen and family room, but ditched the built-in shelving and tawny paneling, as this photo from the home’s previous listing shows at right:
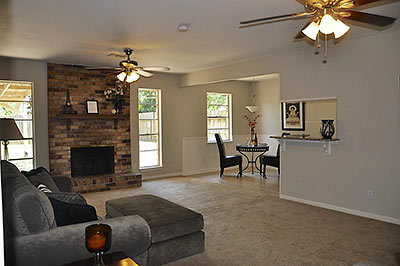
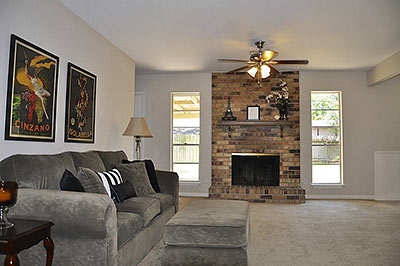
The first floor also has the master bedroom, with its unusual floating closet above an access panel to the the adjacent bathroom’s tub plumbing:
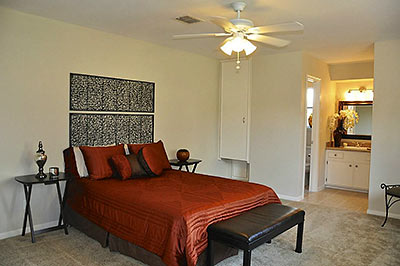
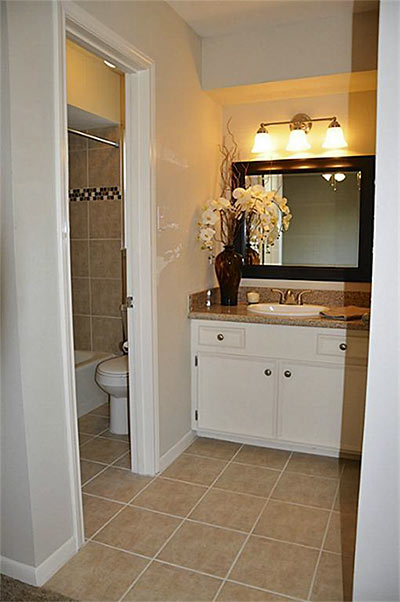
Upstairs, a notched ceiling in a doorway (below) shows where one end of the front dormer hits after bumping out a windowed-and-wide passageway between mirror-image bedrooms. The dormer’s twin at the back of the house contains a full bathroom and 1 more bedroom:
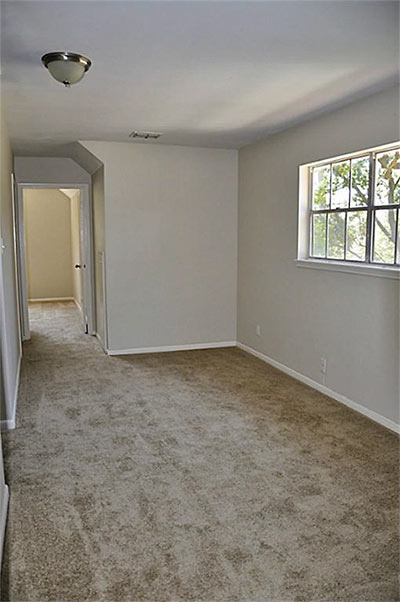
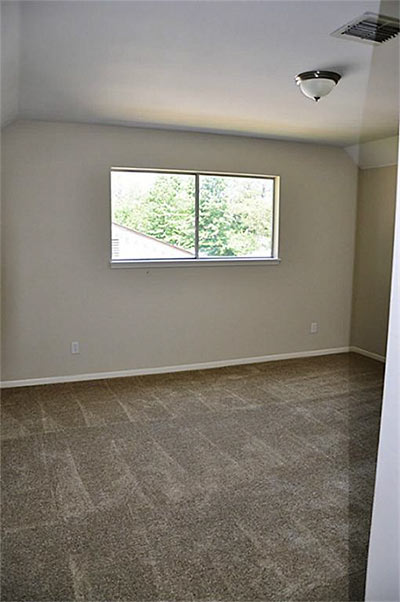
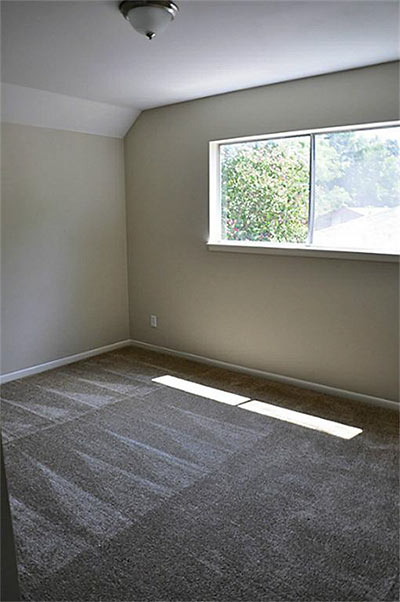
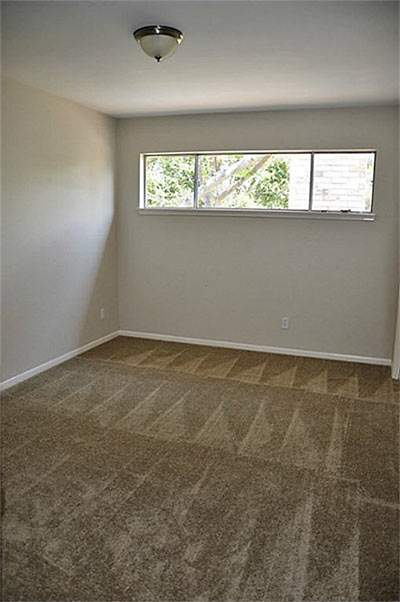
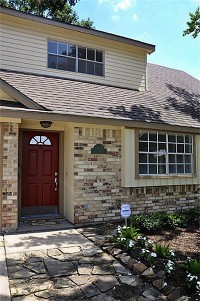
HCAD calls the home a 1-story with a 2-car garage, as most of the properties on the street are. But this home’s shed dormers in front (at left) and back (below) pre-date the 2012 renovations. The back of the home also has a small, covered patio with a roof that covers 1 of 2 windows flanking the chimney. The lot, meanwhile, is just shy of 7,500 sq. ft.
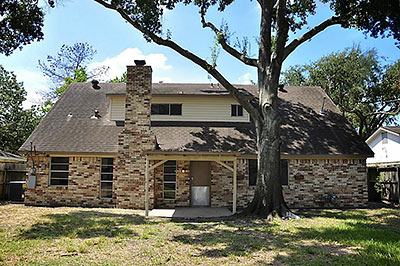
- 5030 Golden Forest Dr. [HAR]





Nice house, too bad that location doesn’t warrant that price tag.
Lo siento, I totally misread the price.
Next yuppie hotspot.
Except for the outside, I like it.
You only “live” on the inside anyway, right?
Why can’t developers tear down these pieces of turds instead of tearing down all the old homes in the montrose and heights? Ugh
Miss Msry: have you updated / remodeled / flipped ANY real estate ? Chris Litherland: the developers DO NOT tear down houses like these because the property values / that areas market DO NOT support that level of effort / investment / time. Not profitable.
Realtors: What is the word about this neighborhood? Is it in the early stages of being the next Oak Forest? It seeems like it could be to far outside the loop for the young professionals.
Chris: Because there is no where NEAR the demand out there that you have in Montrose/Heights.