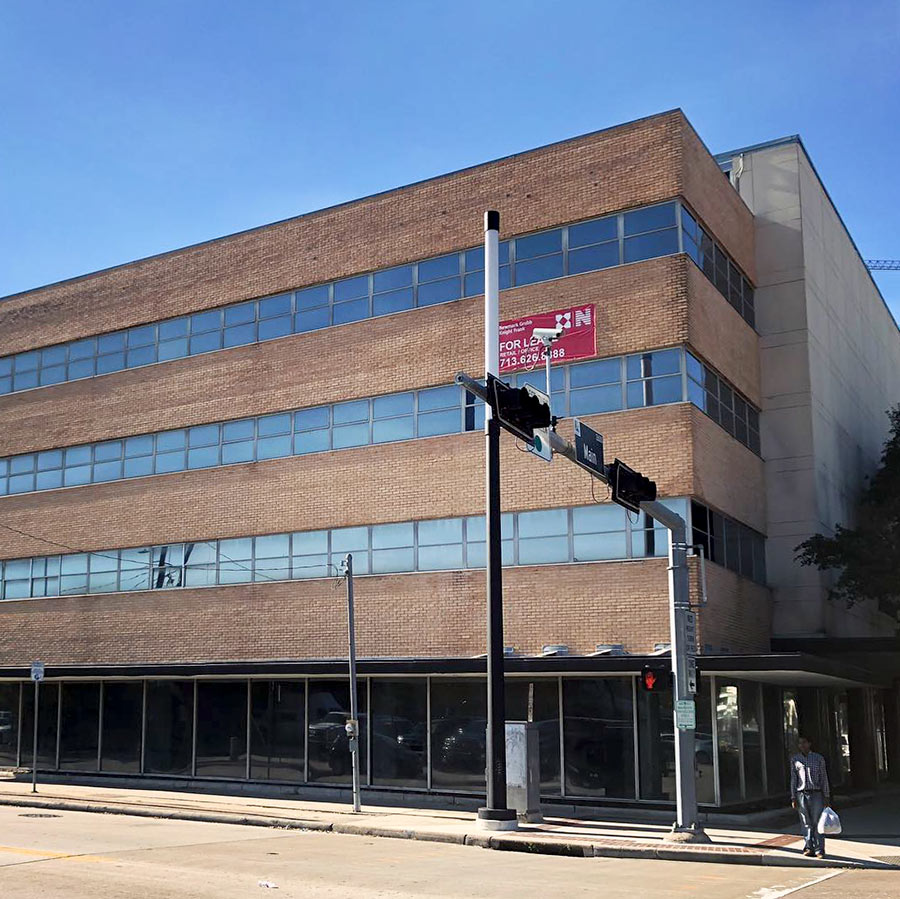
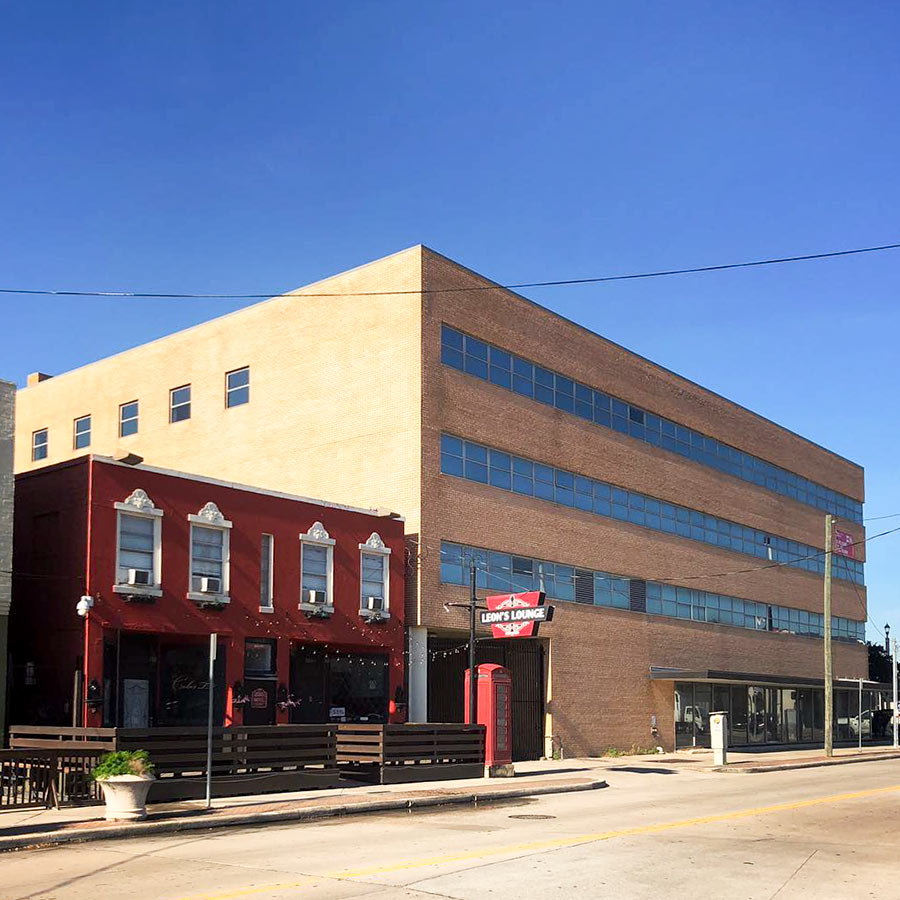
Any and all rumblings you may have heard coming from inside the former Greensheet building on Main St. lately should have now ceased, at least for a little while: Demolition and abatement inside the 5-story structure are done and the architects at Metalab studio are thinking over a redo of it that’ll include “creative office space” and “probably retail, food and drink on the ground floor,” writes the firm’s principal Joe Meppelink (adding that before Greensheet moved in, the 1955 structure was occupied by IBM.) That roster of tenants should feel right at home next to the other mixed-use buildings that Australian developer Caydon has said it plans to build between the former Greensheet building and the condo tower — dubbed The Midtown — that it topped out earlier this month 2 blocks to the south, between Drew and Tuam streets.
Inside, the upper-story windows of the office building frame a view of the upper-Midtown skyline:
***
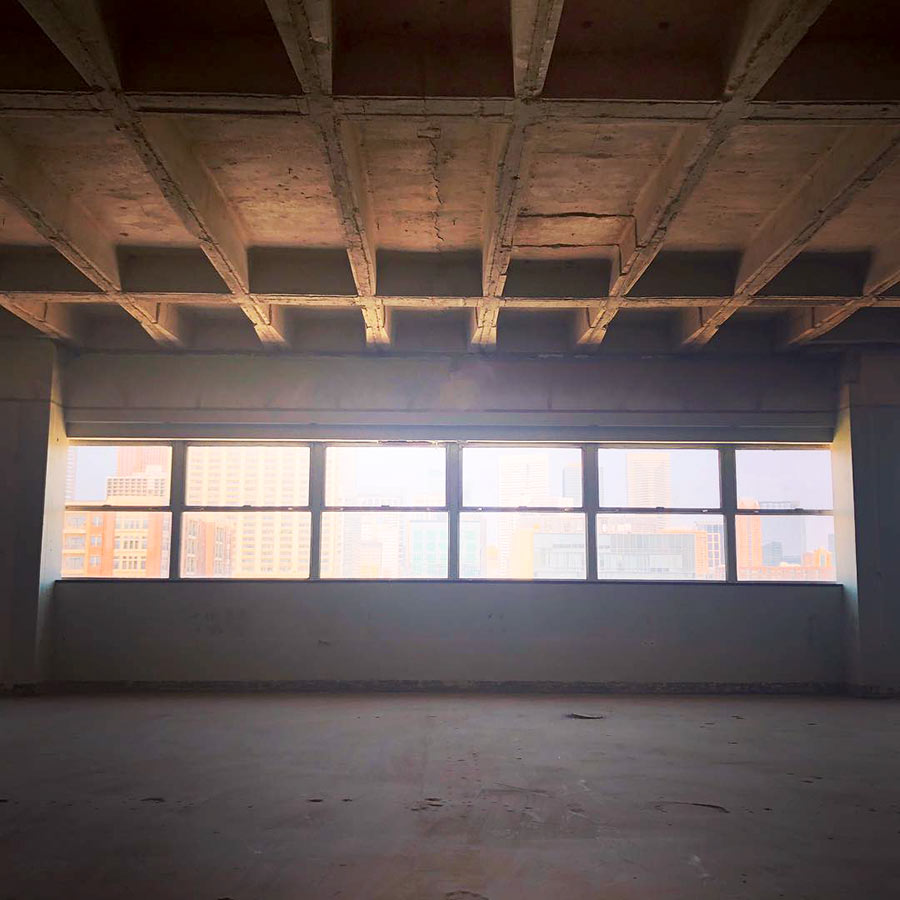
A few more shots showing the state of things inside:
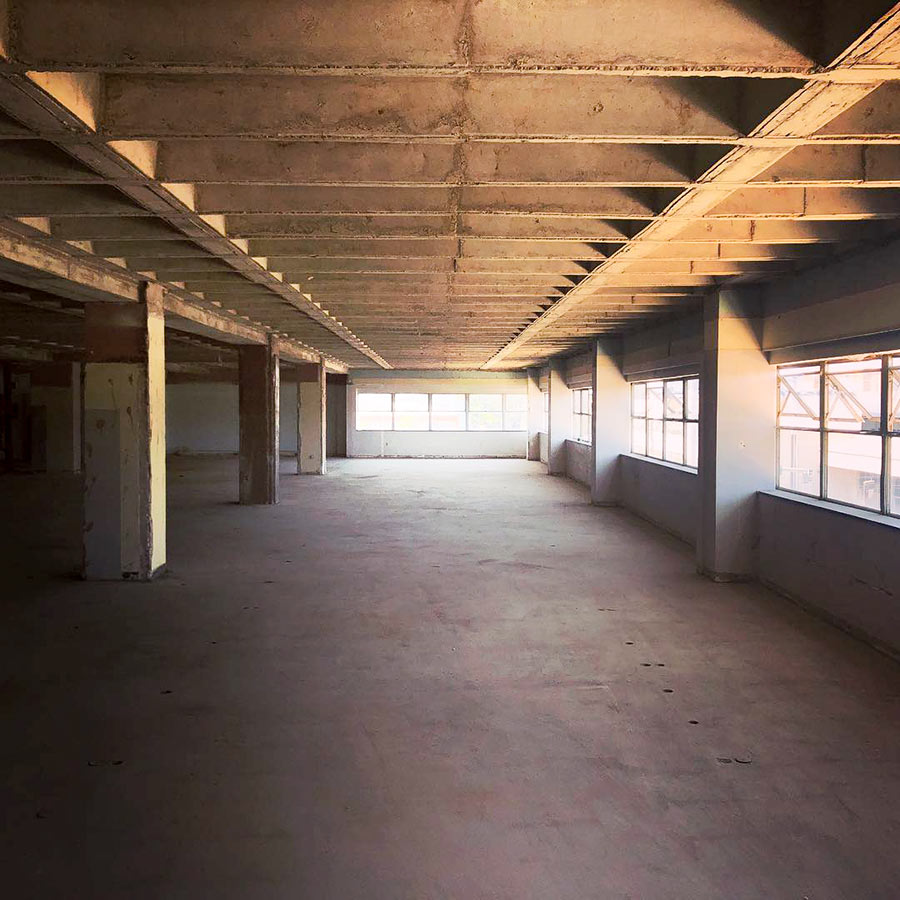
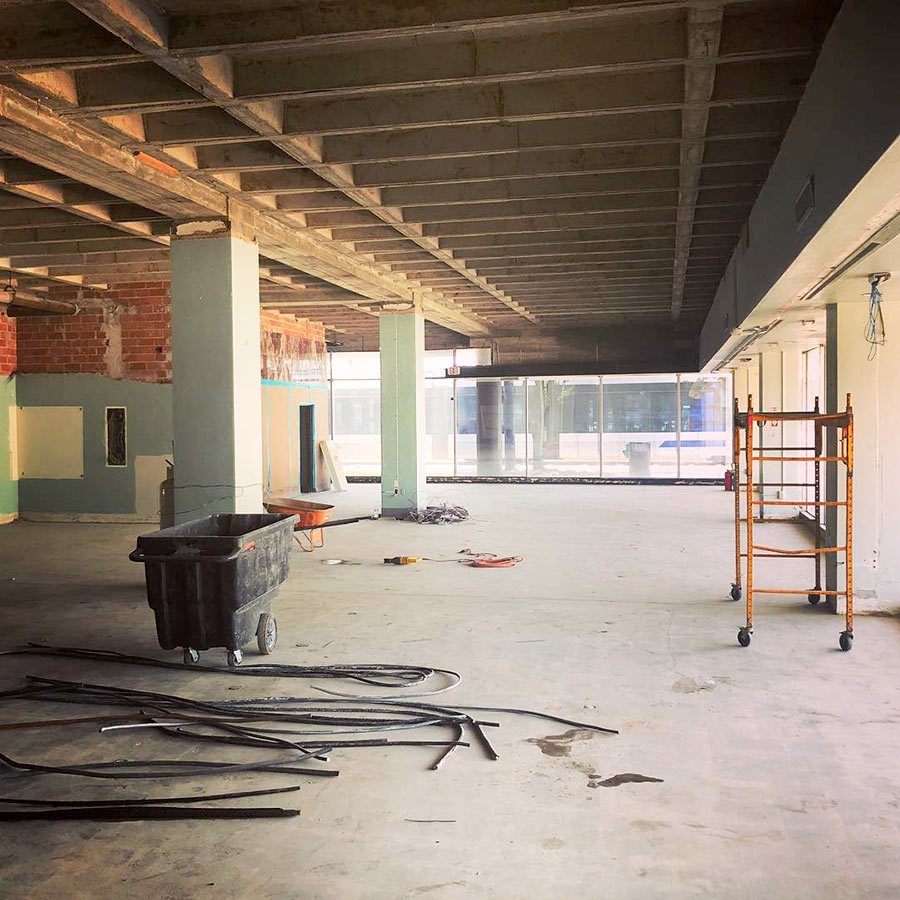
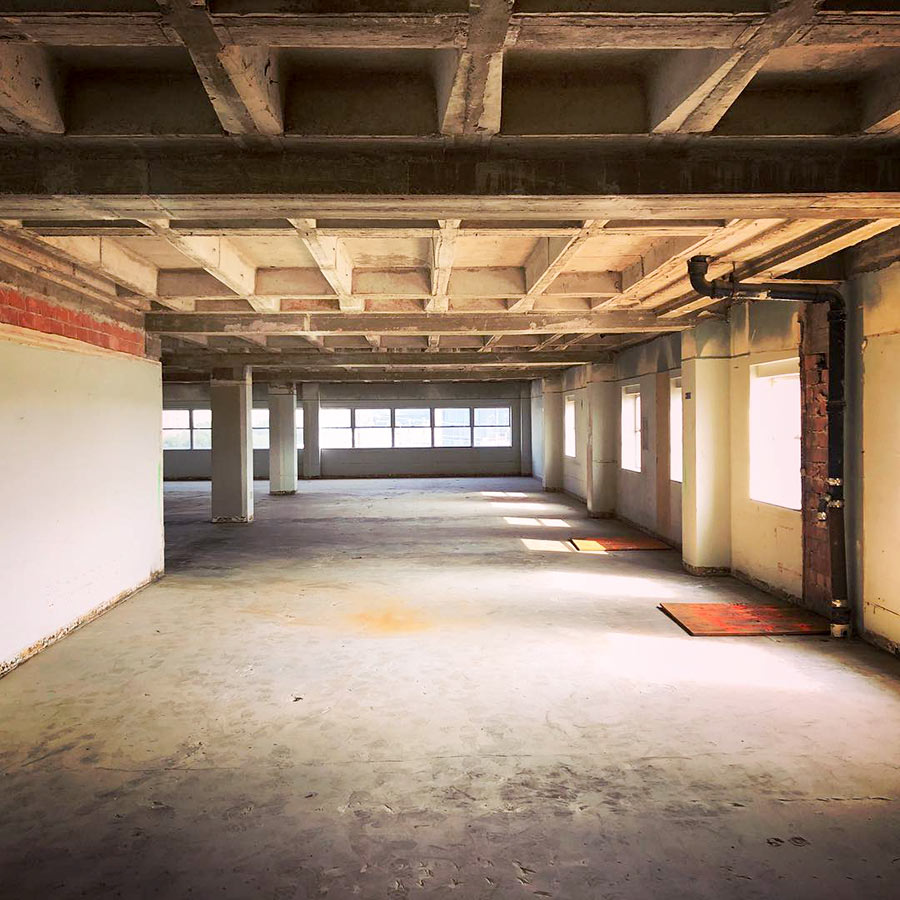
- Demolition and abatement are complete [METALAB Studio]
Photos: METALAB Studio


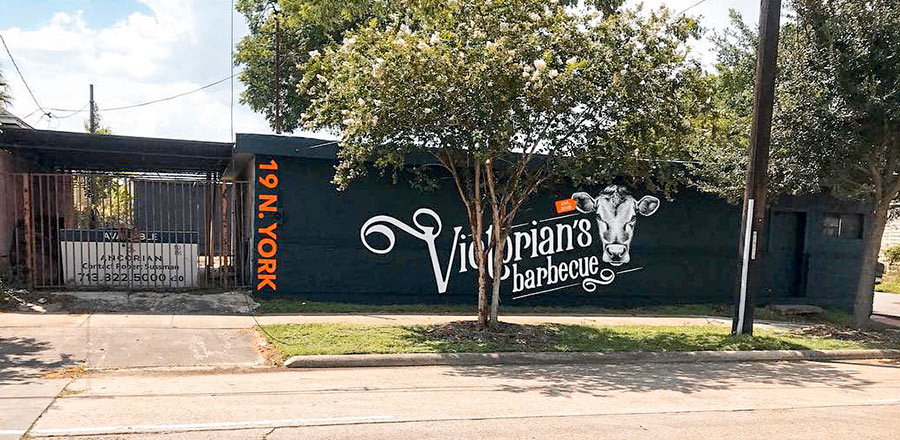
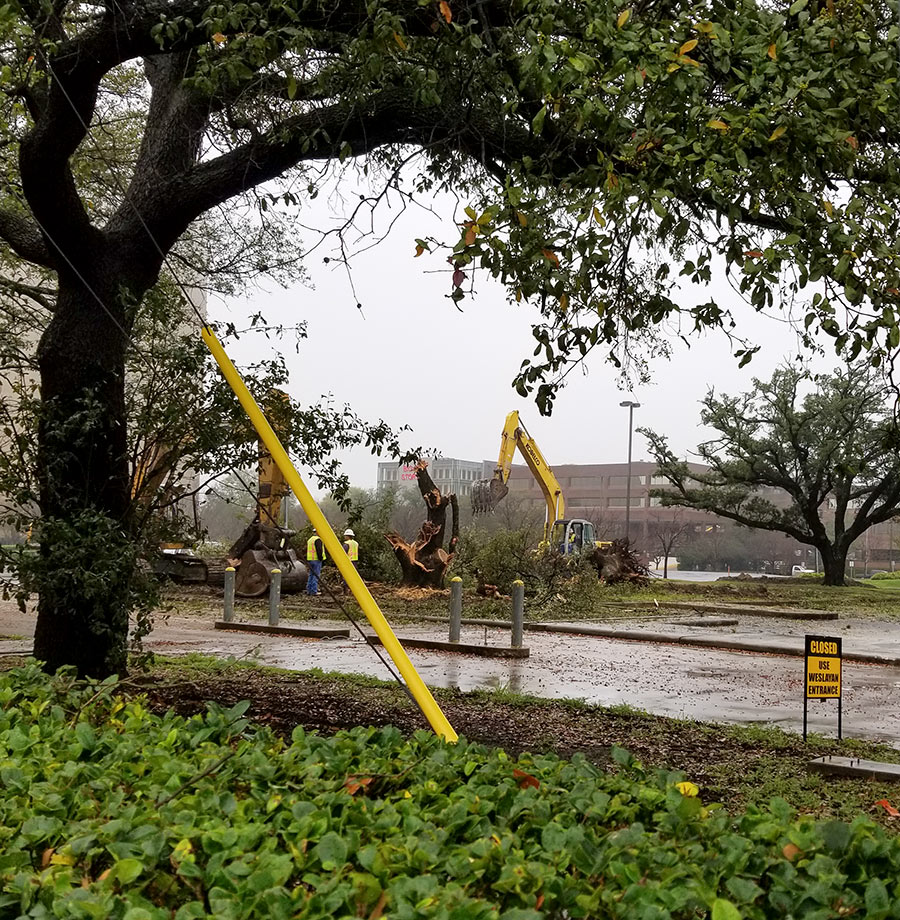
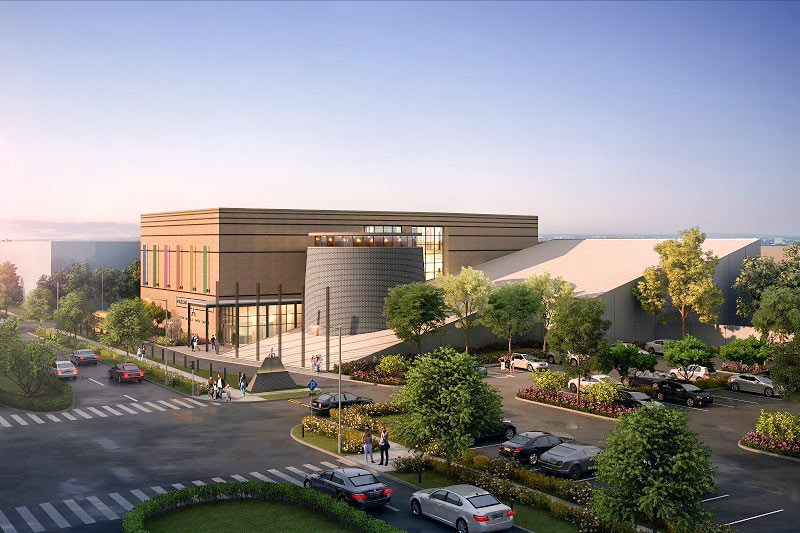
Relieved to see that this MCM gem is being repurposed. Hope the developers’ alterations are sympathetic.
The addition of ground floor retail is especially appreciated, and will mitigate the loss of Art Supply on Main.
I wonder if its proximity to the McGowen rail stop will factor into any parking requirements imposed by the city;if there was ever a test case waiting to happen, this is it.
The property is located within the parking exemption area.